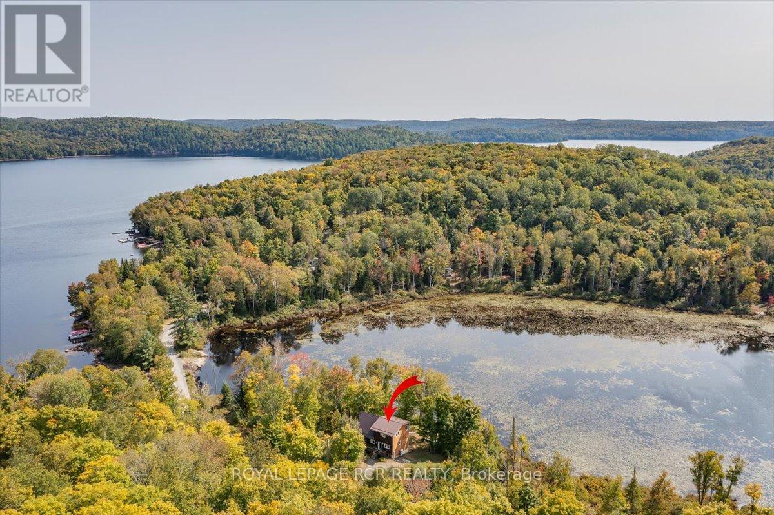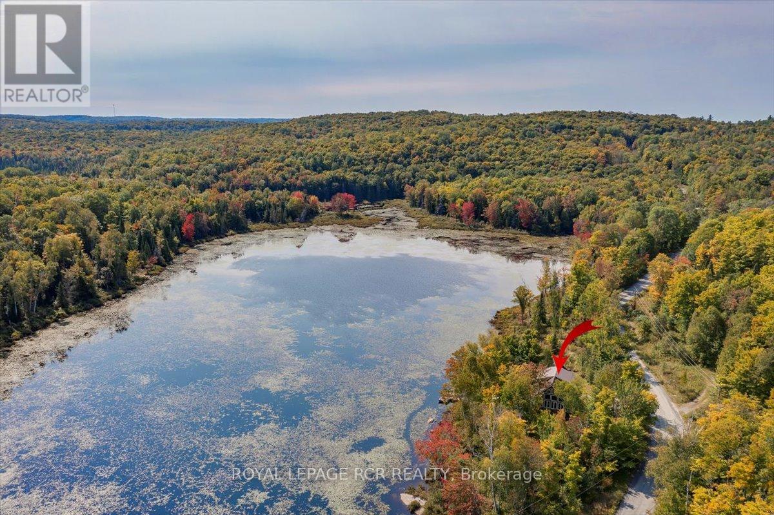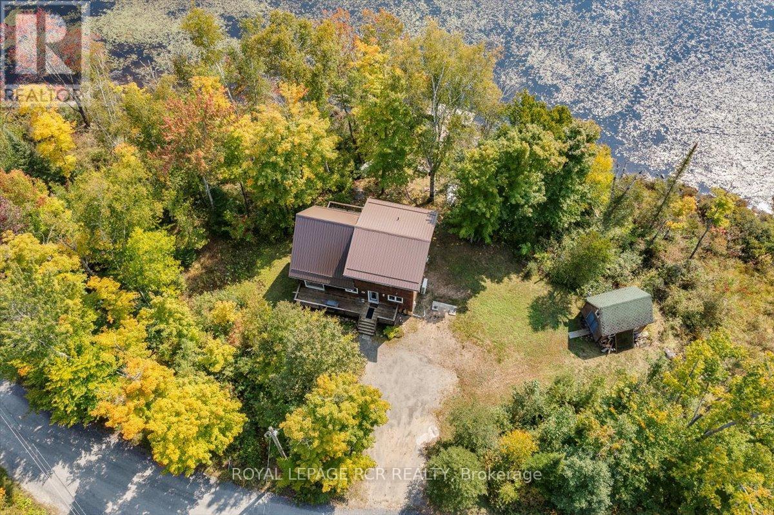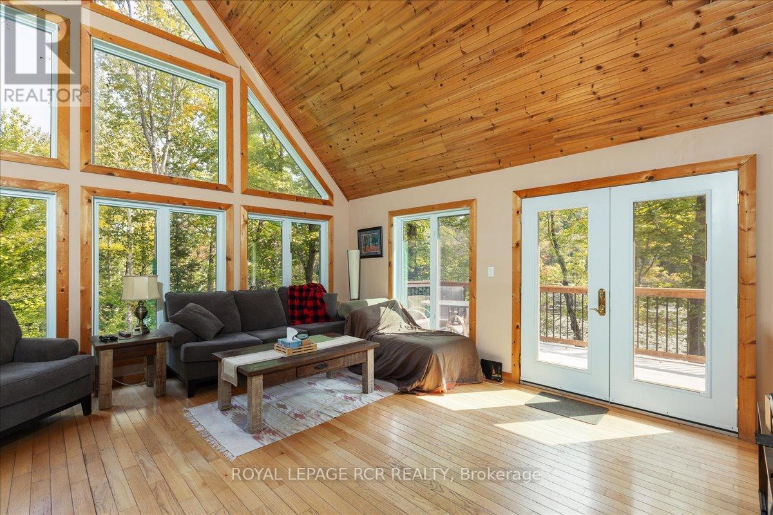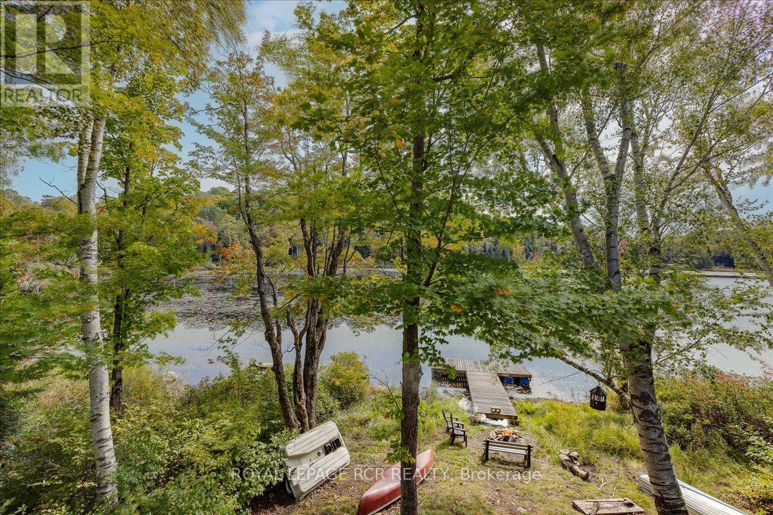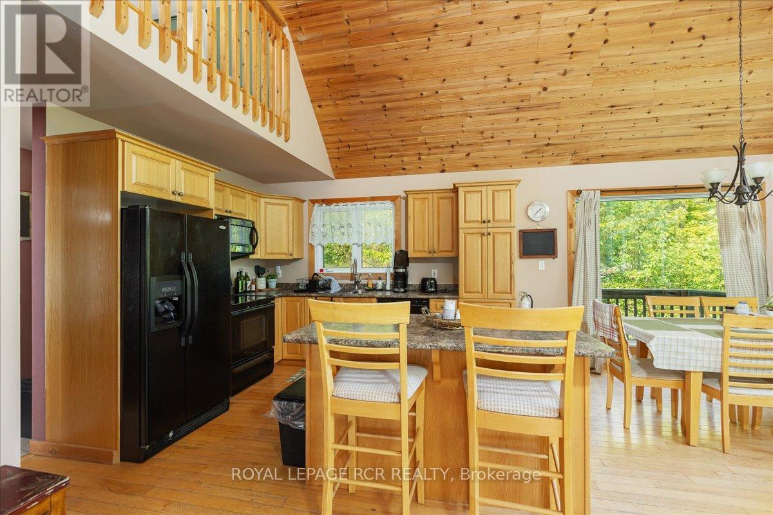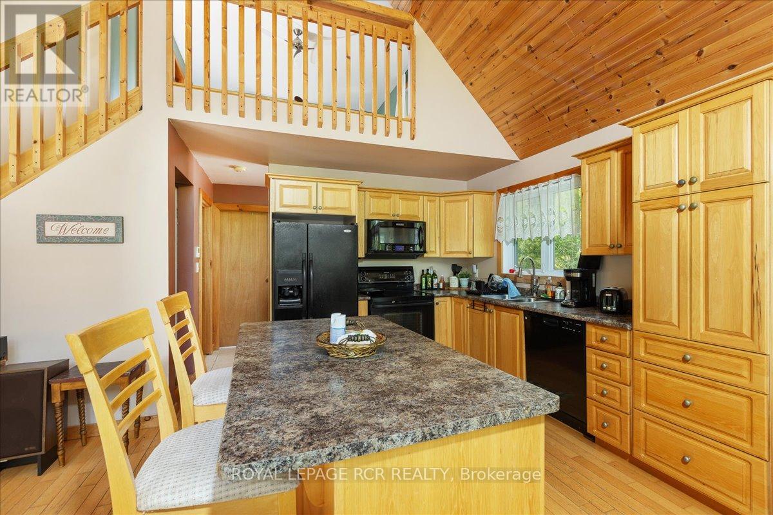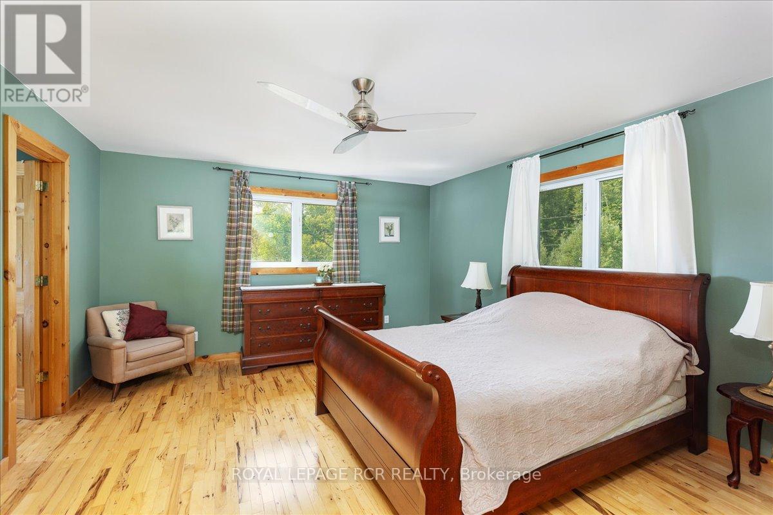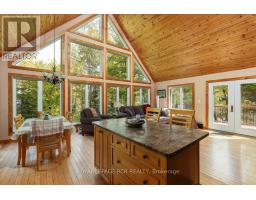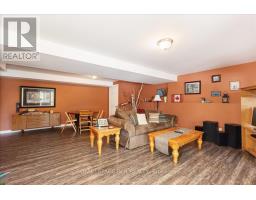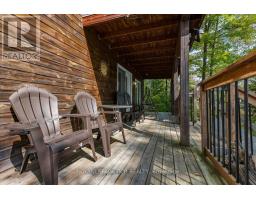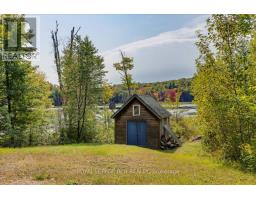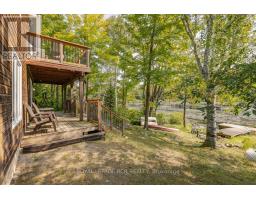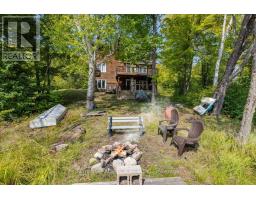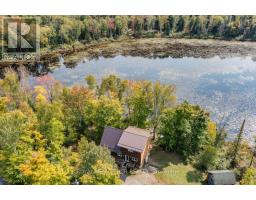1152 Dardanelles Road Dysart Et Al, Ontario K0M 1S0
$650,000
Welcome to Year Round Waterfront Living on 1.965 acres! Fish right off the dock. This great 20 year old home features an Open Concept Main Floor Kitchen, Dining Area & Living Room with 19 Ft Cathedral Ceiling. A Main Floor Bedroom, Laundry Room and 4 Pc Bath completes the Main Floor. The Second Floor features a Loft with 3 Pc Ensuite and Walk In Closet. The Basement has a walkout and features a Rec Room Room and 3rd Bedroom. Enjoy Bonfires by the water, lots of parking and a year round paved and maintained road only minutes from downtown Haliburton. Access to main part of Drag Lake 2 minutes away across the road for boating. Property comes Furnished. **** EXTRAS **** Steel Roof (19), Mitsubishi Cold Climate Heat Pump/Cooling (23), Drilled Well, Class 4 Septic (Last Pumped and Inspected in 2023), Docks (id:50886)
Property Details
| MLS® Number | X9350627 |
| Property Type | Single Family |
| ParkingSpaceTotal | 6 |
| ViewType | Lake View, Direct Water View |
Building
| BathroomTotal | 2 |
| BedroomsAboveGround | 2 |
| BedroomsBelowGround | 1 |
| BedroomsTotal | 3 |
| Appliances | Dishwasher, Dryer, Microwave, Refrigerator, Stove, Whirlpool, Window Coverings |
| BasementDevelopment | Finished |
| BasementFeatures | Walk Out |
| BasementType | N/a (finished) |
| ConstructionStyleAttachment | Detached |
| ExteriorFinish | Wood |
| FlooringType | Hardwood, Ceramic |
| FoundationType | Poured Concrete |
| HeatingFuel | Electric |
| HeatingType | Heat Pump |
| StoriesTotal | 2 |
| Type | House |
Land
| AccessType | Year-round Access, Private Docking |
| Acreage | No |
| Sewer | Septic System |
| SizeDepth | 147 Ft ,2 In |
| SizeFrontage | 180 Ft ,5 In |
| SizeIrregular | 180.47 X 147.18 Ft ; 590.20ft X 34.53ft X 24.67ft X 211.30ft |
| SizeTotalText | 180.47 X 147.18 Ft ; 590.20ft X 34.53ft X 24.67ft X 211.30ft|1/2 - 1.99 Acres |
Rooms
| Level | Type | Length | Width | Dimensions |
|---|---|---|---|---|
| Second Level | Loft | 5.19 m | 4.2 m | 5.19 m x 4.2 m |
| Basement | Recreational, Games Room | 6.87 m | 5.47 m | 6.87 m x 5.47 m |
| Basement | Bedroom | 3.45 m | 4.18 m | 3.45 m x 4.18 m |
| Main Level | Kitchen | 2.3 m | 3.5 m | 2.3 m x 3.5 m |
| Main Level | Dining Room | 3.02 m | 2.67 m | 3.02 m x 2.67 m |
| Main Level | Living Room | 4.92 m | 4.24 m | 4.92 m x 4.24 m |
| Main Level | Primary Bedroom | 3.46 m | 3.51 m | 3.46 m x 3.51 m |
| Main Level | Laundry Room | 1.86 m | 2.81 m | 1.86 m x 2.81 m |
https://www.realtor.ca/real-estate/27417946/1152-dardanelles-road-dysart-et-al
Interested?
Contact us for more information
Christopher John Higgins
Broker




