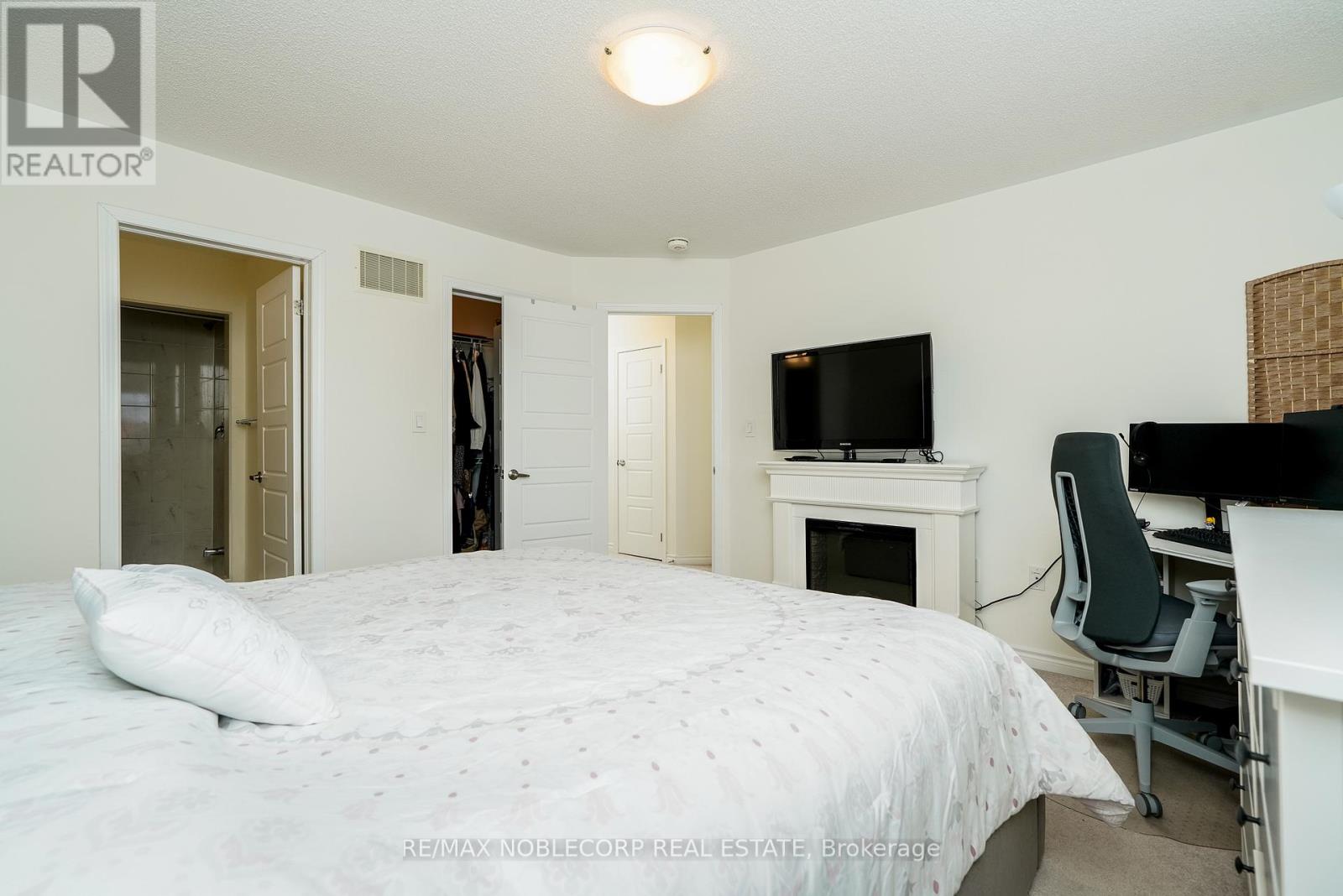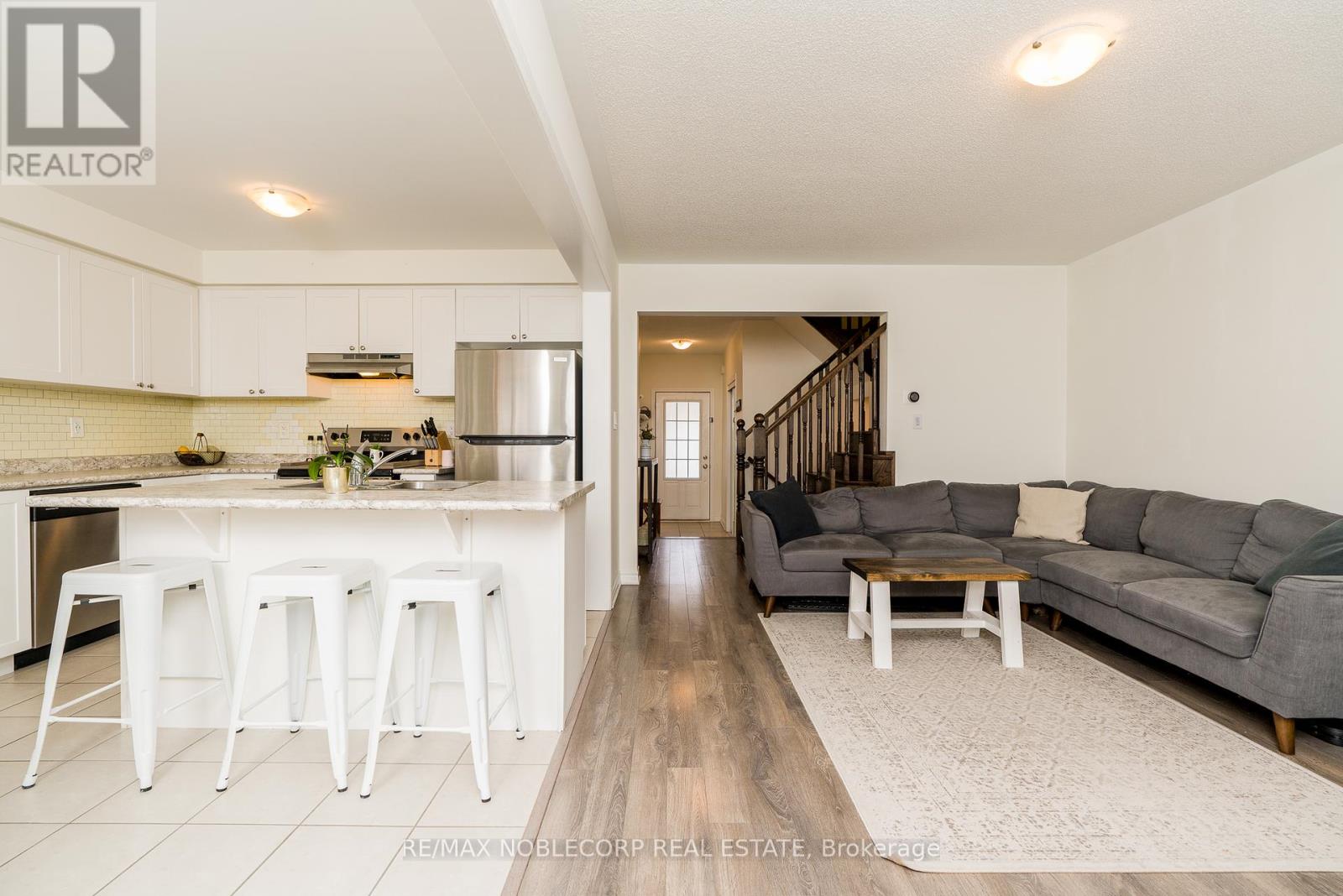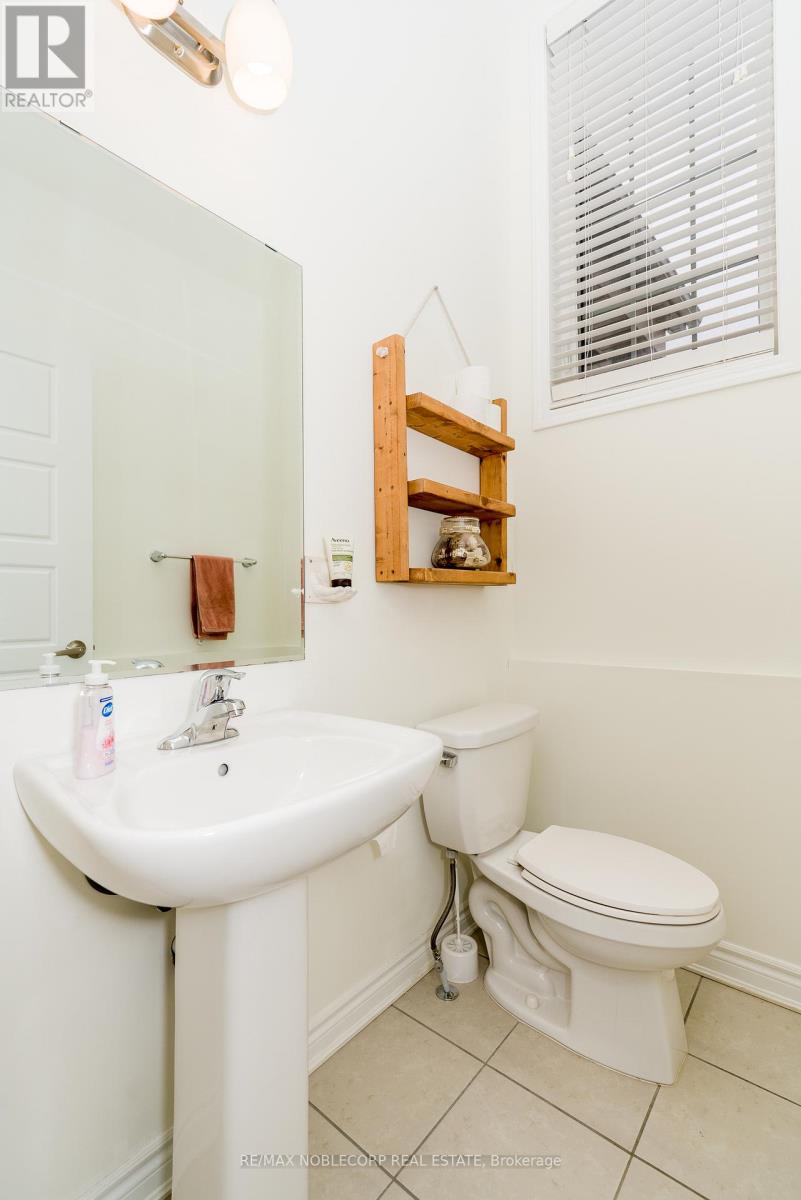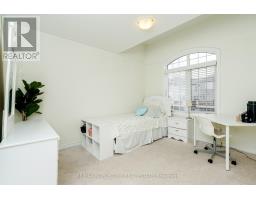1152 Duignan Crescent Milton, Ontario L9E 1C3
3 Bedroom
3 Bathroom
1,100 - 1,500 ft2
Fireplace
Central Air Conditioning
Forced Air
$899,888
Freehold Townhouse in Prime Family Location! Beautiful 3-bed freehold Mattamy townhouse in a quiet, family-friendly neighborhood. Bright, open layout with spacious living, bright kitchen, and private backyard. Large bedrooms, including a primary with an ensuite and walk-in closet. Close to top schools, parks, shopping, transit, and major highways. Perfect for first-time buyers or small families. Great location, great value, this one won't last! (id:50886)
Property Details
| MLS® Number | W12089094 |
| Property Type | Single Family |
| Community Name | 1032 - FO Ford |
| Amenities Near By | Hospital, Public Transit, Schools |
| Equipment Type | Water Heater |
| Features | Conservation/green Belt, Sump Pump |
| Parking Space Total | 3 |
| Rental Equipment Type | Water Heater |
| Structure | Deck, Porch |
Building
| Bathroom Total | 3 |
| Bedrooms Above Ground | 3 |
| Bedrooms Total | 3 |
| Age | 6 To 15 Years |
| Amenities | Fireplace(s) |
| Appliances | Dishwasher, Dryer, Stove, Washer, Refrigerator |
| Basement Development | Unfinished |
| Basement Type | Full (unfinished) |
| Construction Style Attachment | Attached |
| Cooling Type | Central Air Conditioning |
| Exterior Finish | Brick |
| Fire Protection | Smoke Detectors |
| Fireplace Present | Yes |
| Flooring Type | Laminate, Ceramic, Carpeted |
| Foundation Type | Concrete |
| Half Bath Total | 1 |
| Heating Fuel | Natural Gas |
| Heating Type | Forced Air |
| Stories Total | 2 |
| Size Interior | 1,100 - 1,500 Ft2 |
| Type | Row / Townhouse |
| Utility Water | Municipal Water |
Parking
| Attached Garage | |
| Garage |
Land
| Acreage | No |
| Land Amenities | Hospital, Public Transit, Schools |
| Sewer | Sanitary Sewer |
| Size Depth | 80 Ft ,4 In |
| Size Frontage | 23 Ft |
| Size Irregular | 23 X 80.4 Ft |
| Size Total Text | 23 X 80.4 Ft |
Rooms
| Level | Type | Length | Width | Dimensions |
|---|---|---|---|---|
| Second Level | Primary Bedroom | 4.09 m | 3.7 m | 4.09 m x 3.7 m |
| Second Level | Bedroom 2 | 3.8 m | 3.09 m | 3.8 m x 3.09 m |
| Second Level | Bedroom 3 | 3.8 m | 2.89 m | 3.8 m x 2.89 m |
| Main Level | Great Room | 5.3 m | 3.59 m | 5.3 m x 3.59 m |
| Main Level | Kitchen | 3.09 m | 2.76 m | 3.09 m x 2.76 m |
| Main Level | Eating Area | 3.09 m | 2.59 m | 3.09 m x 2.59 m |
Utilities
| Cable | Available |
| Sewer | Available |
https://www.realtor.ca/real-estate/28182106/1152-duignan-crescent-milton-fo-ford-1032-fo-ford
Contact Us
Contact us for more information
Andrea Mejia
Salesperson
andreamejia.remaxnoblecorp.ca/
www.facebook.com/homesbydre1
RE/MAX Noblecorp Real Estate
3603 Langstaff Rd #14&15
Vaughan, Ontario L4K 9G7
3603 Langstaff Rd #14&15
Vaughan, Ontario L4K 9G7
(905) 856-6611
(905) 856-6232

















































