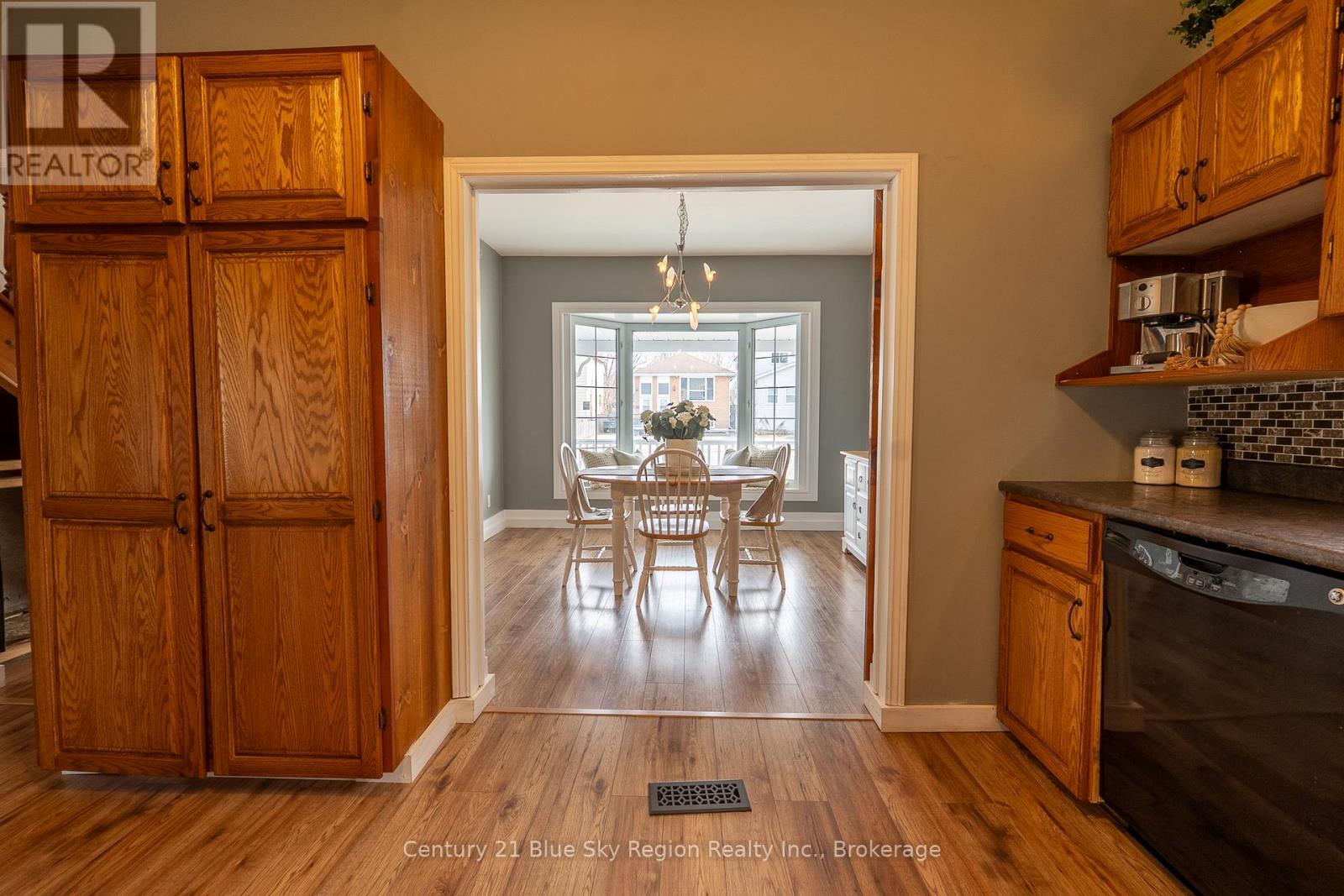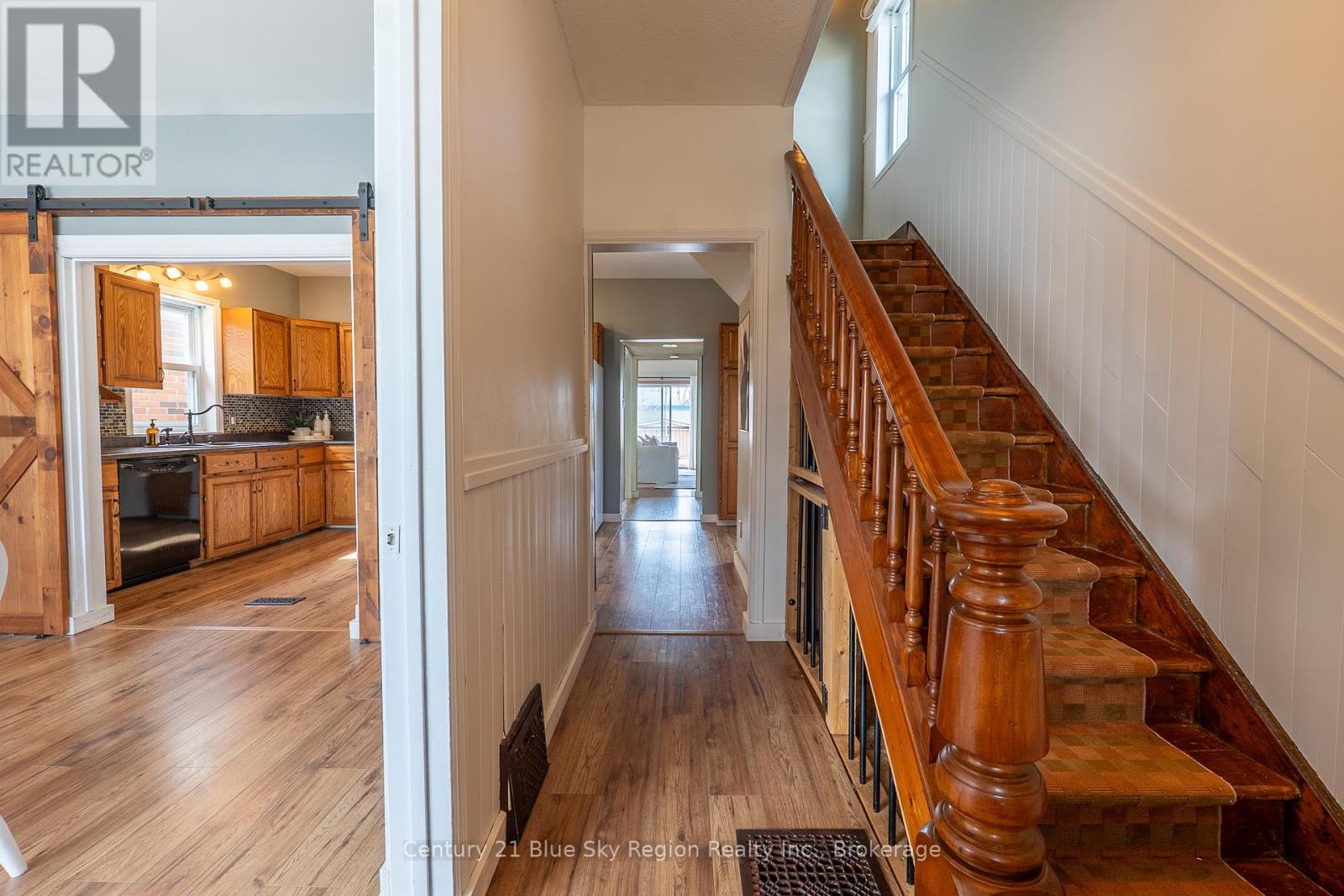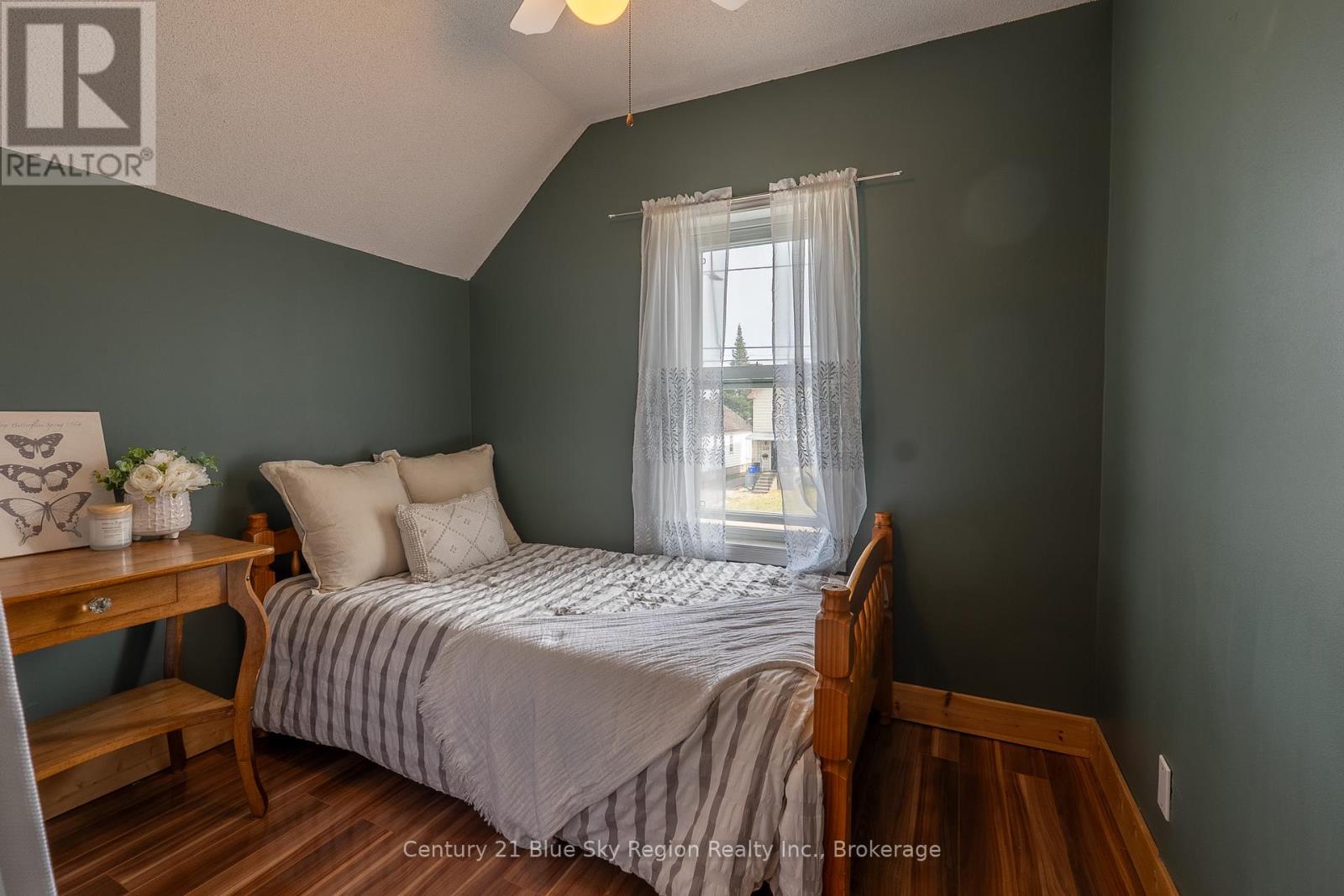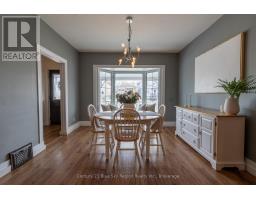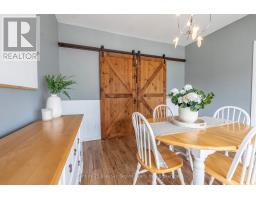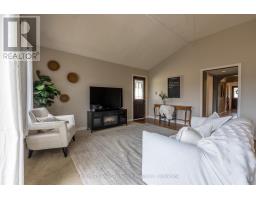1152 Hammond Street North Bay, Ontario P1B 2H9
$349,900
If convenience is key, this is the home for you! Located within walking distance to a wide variety of amenities, this 1.5-storey gem features an oversized primary bedroom, two full bathrooms (one on each level), and a cozy, well-designed layout.Enjoy relaxing in the rear living room, which opens through patio doors to a spacious deck-perfect for outdoor dining or entertaining. The home also includes central air conditioning, main floor laundry, a full basement with a finished rec room, and a private walk-out entrance. Start your mornings on the inviting front porch with a cup of coffee and soak in the charm of this lovely neighbourhood. (id:50886)
Property Details
| MLS® Number | X12114942 |
| Property Type | Single Family |
| Community Name | Central |
| Parking Space Total | 4 |
Building
| Bathroom Total | 2 |
| Bedrooms Above Ground | 2 |
| Bedrooms Total | 2 |
| Appliances | Water Meter, Dishwasher, Dryer, Microwave, Stove, Washer, Window Coverings, Refrigerator |
| Basement Development | Partially Finished |
| Basement Type | N/a (partially Finished) |
| Construction Style Attachment | Detached |
| Cooling Type | Central Air Conditioning |
| Exterior Finish | Vinyl Siding |
| Foundation Type | Stone |
| Heating Fuel | Natural Gas |
| Heating Type | Forced Air |
| Stories Total | 2 |
| Size Interior | 1,100 - 1,500 Ft2 |
| Type | House |
| Utility Water | Municipal Water |
Parking
| No Garage |
Land
| Acreage | No |
| Sewer | Sanitary Sewer |
| Size Depth | 132 Ft |
| Size Frontage | 33 Ft |
| Size Irregular | 33 X 132 Ft |
| Size Total Text | 33 X 132 Ft |
Rooms
| Level | Type | Length | Width | Dimensions |
|---|---|---|---|---|
| Second Level | Bedroom | 6.5532 m | 6.5532 m | 6.5532 m x 6.5532 m |
| Second Level | Bedroom 2 | 9.4 m | 2.4689 m | 9.4 m x 2.4689 m |
| Second Level | Bathroom | 1.8288 m | 2.7432 m | 1.8288 m x 2.7432 m |
| Basement | Utility Room | 4.572 m | 5.4864 m | 4.572 m x 5.4864 m |
| Basement | Recreational, Games Room | 4.3586 m | 3.9014 m | 4.3586 m x 3.9014 m |
| Main Level | Dining Room | 3.4747 m | 3.5357 m | 3.4747 m x 3.5357 m |
| Main Level | Foyer | 1.8288 m | 3.5357 m | 1.8288 m x 3.5357 m |
| Main Level | Kitchen | 3.3528 m | 3.6576 m | 3.3528 m x 3.6576 m |
| Main Level | Bathroom | 3.048 m | 1.9202 m | 3.048 m x 1.9202 m |
| Main Level | Laundry Room | 2.1336 m | 1.5545 m | 2.1336 m x 1.5545 m |
| Main Level | Living Room | 4.8158 m | 6.2789 m | 4.8158 m x 6.2789 m |
https://www.realtor.ca/real-estate/28240226/1152-hammond-street-north-bay-central-central
Contact Us
Contact us for more information
Cheryl Noel
Salesperson
199 Main Street East
North Bay, Ontario P1B 1A9
(705) 474-4500
Carlee Noel
Salesperson
199 Main Street East
North Bay, Ontario P1B 1A9
(705) 474-4500














