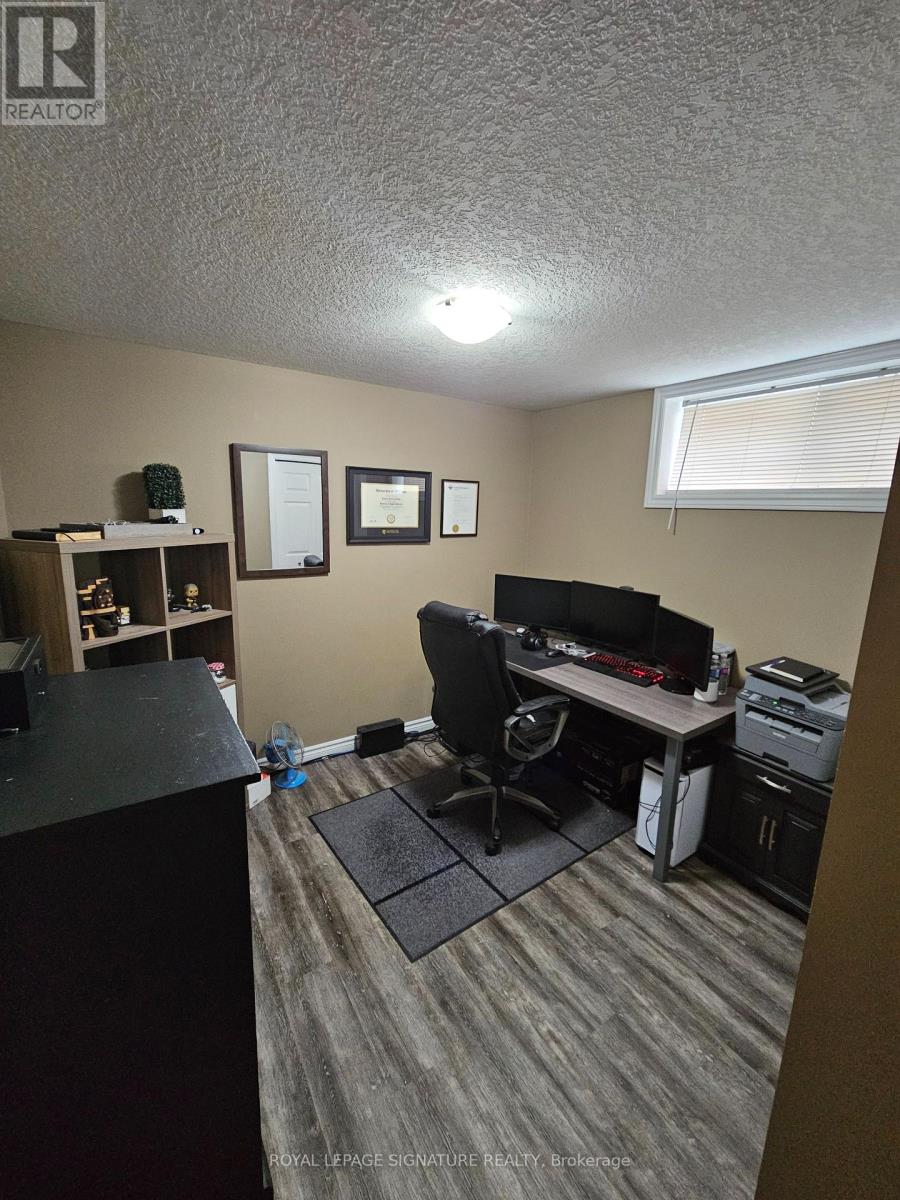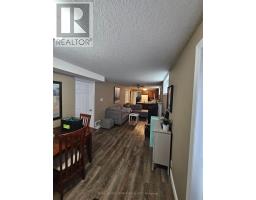1152 Oakcrossing Road London, Ontario N6H 0E9
2 Bedroom
1 Bathroom
Bungalow
Fireplace
Central Air Conditioning
Forced Air
$1,600 Monthly
LOWER UNIT. Welcome to the 2 Bedroom, 1 Bathroom Lower Unit. $1,600.00 Inclusive. (Hydro, Heat, Hot Water) This apartment comes with 5 Appliances, Gas Fireplace and 2 Parking Spaces including one garage space. Very Modern Unit with large windows for plenty of light and private entrance. Close to Schools, Shopping and Bus Route and a 5 minute drive to Western University. Property Shows Immaculate (id:50886)
Property Details
| MLS® Number | X9769666 |
| Property Type | Single Family |
| Community Name | North M |
| AmenitiesNearBy | Park, Public Transit, Schools |
| Features | Wooded Area |
| ParkingSpaceTotal | 2 |
Building
| BathroomTotal | 1 |
| BedroomsAboveGround | 2 |
| BedroomsTotal | 2 |
| Appliances | Dishwasher, Dryer, Refrigerator, Stove, Washer |
| ArchitecturalStyle | Bungalow |
| BasementDevelopment | Finished |
| BasementType | N/a (finished) |
| ConstructionStyleAttachment | Detached |
| CoolingType | Central Air Conditioning |
| ExteriorFinish | Brick |
| FireplacePresent | Yes |
| FlooringType | Laminate, Carpeted |
| HeatingFuel | Natural Gas |
| HeatingType | Forced Air |
| StoriesTotal | 1 |
| Type | House |
| UtilityWater | Municipal Water |
Parking
| Attached Garage |
Land
| Acreage | No |
| LandAmenities | Park, Public Transit, Schools |
| Sewer | Sanitary Sewer |
| SizeDepth | 117 Ft ,3 In |
| SizeFrontage | 57 Ft |
| SizeIrregular | 57.08 X 117.26 Ft |
| SizeTotalText | 57.08 X 117.26 Ft |
Rooms
| Level | Type | Length | Width | Dimensions |
|---|---|---|---|---|
| Lower Level | Living Room | 5.48 m | 2.81 m | 5.48 m x 2.81 m |
| Lower Level | Dining Room | 3.03 m | 2.81 m | 3.03 m x 2.81 m |
| Lower Level | Kitchen | 2.81 m | 9.06 m | 2.81 m x 9.06 m |
| Lower Level | Primary Bedroom | 3.81 m | 3.49 m | 3.81 m x 3.49 m |
| Lower Level | Bedroom 2 | 3.02 m | 2.66 m | 3.02 m x 2.66 m |
| Lower Level | Laundry Room | 4.87 m | 3.03 m | 4.87 m x 3.03 m |
https://www.realtor.ca/real-estate/27598433/1152-oakcrossing-road-london-north-m
Interested?
Contact us for more information
Peter Pobojewski
Salesperson
Royal LePage Signature Realty
201-30 Eglinton Ave West
Mississauga, Ontario L5R 3E7
201-30 Eglinton Ave West
Mississauga, Ontario L5R 3E7

















