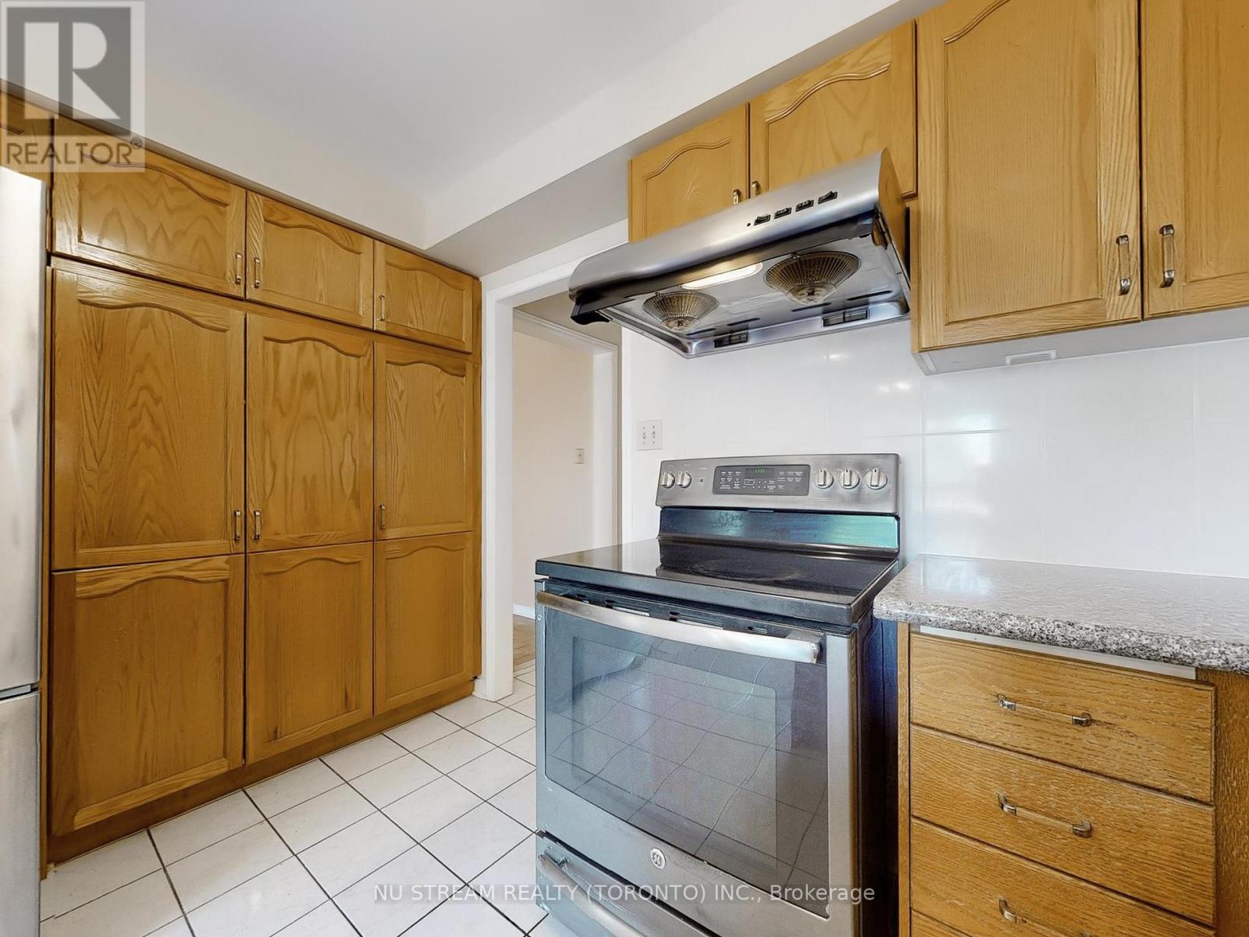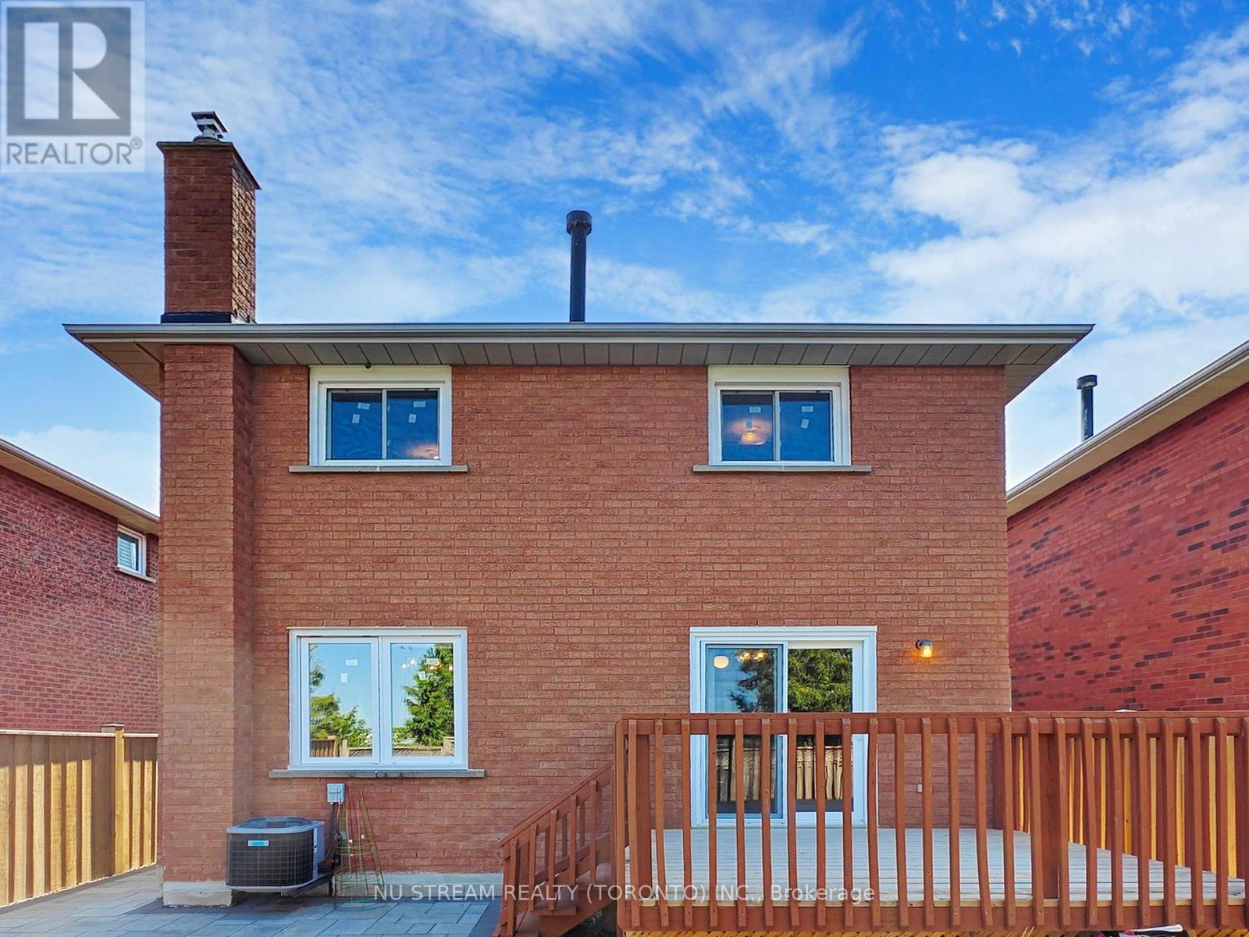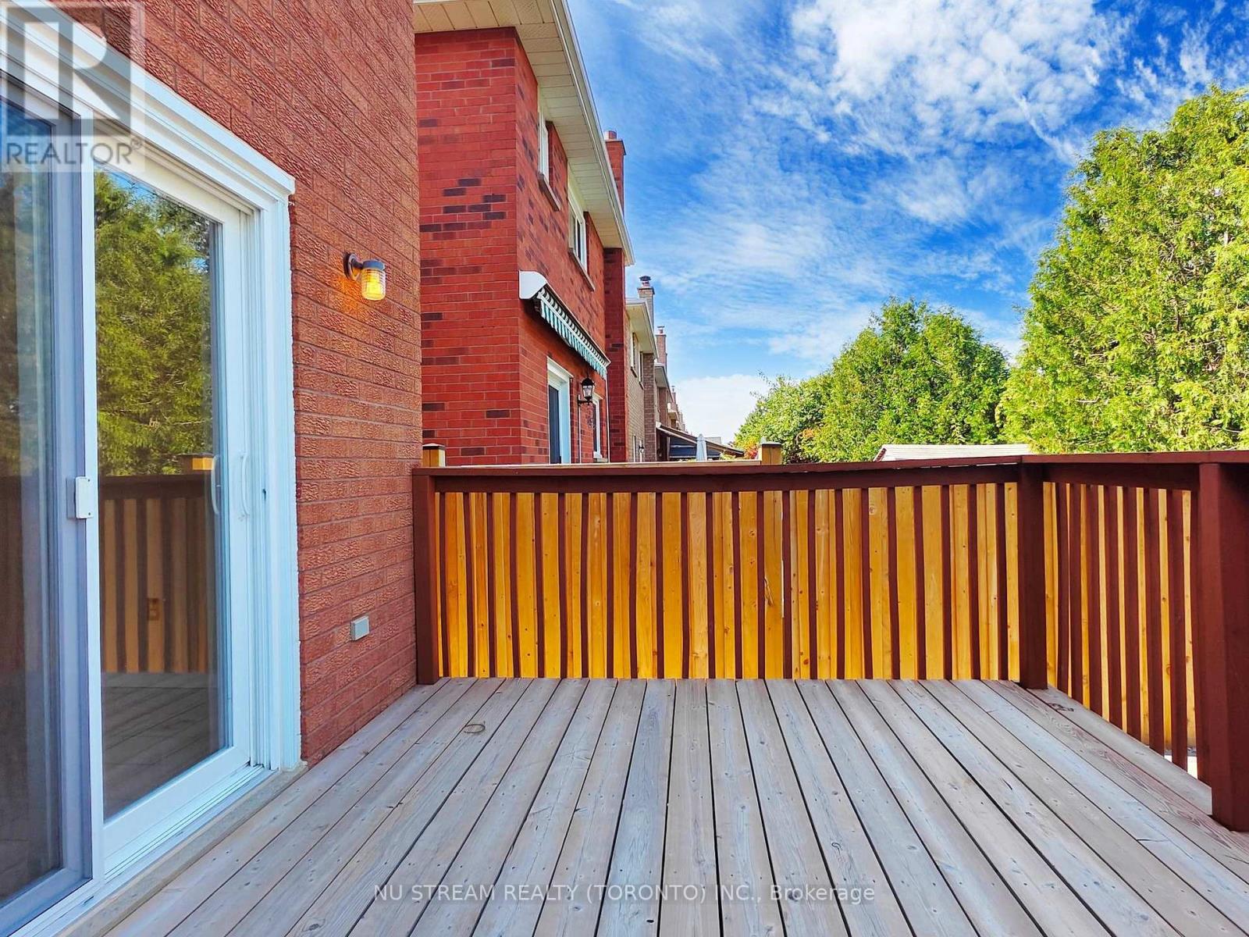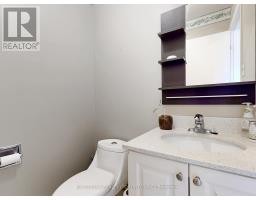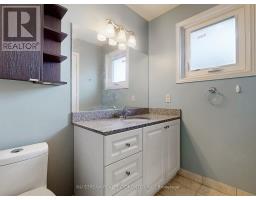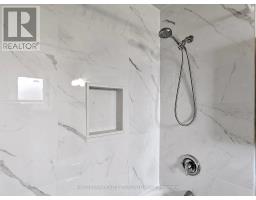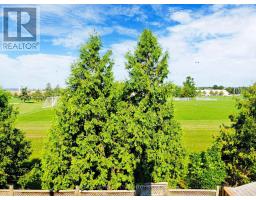1153 Sherwood Mills Boulevard Mississauga, Ontario L5V 1S8
$1,399,800
Detached House at Demanded Location** Back on Park/Greens** Well-rated Schools, Quilt East Credit Community** Steps to Park, School, Convenient access to Major Roads & Highway** Well Maintained Through Years** Upgraded Interlocking from Front to Back** Main Floor Family Room w/Fireplace** Kitchen w/Breakfast Area W/O to Deck** Enjoyable Backyard w/Deck** Spacious 4 Bedrooms** Primary Bedroom with double Walk-In Closet & 4-pc Ensuite** Finished & Bright Basement, Newly added basement washroom, Potential In-Law Suite** Upgraded Garage Door** Don't Miss it!! ** This is a linked property.** **** EXTRAS **** Stainless Fridge, Stove, Rangehood, Front Loading washer at Basement, Hi-Eff Furnace, Central Air Conditioning, All existing Window Coverings & Elfs. (id:50886)
Property Details
| MLS® Number | W9358776 |
| Property Type | Single Family |
| Community Name | East Credit |
| AmenitiesNearBy | Park, Public Transit, Schools, Place Of Worship |
| CommunityFeatures | Community Centre |
| ParkingSpaceTotal | 4 |
Building
| BathroomTotal | 4 |
| BedroomsAboveGround | 4 |
| BedroomsTotal | 4 |
| Appliances | Garage Door Opener Remote(s), Water Heater |
| BasementDevelopment | Finished |
| BasementType | N/a (finished) |
| ConstructionStyleAttachment | Detached |
| CoolingType | Central Air Conditioning, Ventilation System |
| ExteriorFinish | Brick |
| FireplacePresent | Yes |
| FlooringType | Ceramic, Vinyl, Parquet |
| FoundationType | Concrete |
| HalfBathTotal | 1 |
| HeatingFuel | Natural Gas |
| HeatingType | Forced Air |
| StoriesTotal | 2 |
| Type | House |
| UtilityWater | Municipal Water |
Parking
| Attached Garage |
Land
| Acreage | No |
| LandAmenities | Park, Public Transit, Schools, Place Of Worship |
| Sewer | Sanitary Sewer |
| SizeDepth | 100 Ft |
| SizeFrontage | 32 Ft |
| SizeIrregular | 32.02 X 100 Ft |
| SizeTotalText | 32.02 X 100 Ft |
Rooms
| Level | Type | Length | Width | Dimensions |
|---|---|---|---|---|
| Second Level | Primary Bedroom | 6.28 m | 5.05 m | 6.28 m x 5.05 m |
| Second Level | Bedroom 2 | 4.2 m | 3.06 m | 4.2 m x 3.06 m |
| Second Level | Bedroom 3 | 3.5 m | 3.11 m | 3.5 m x 3.11 m |
| Second Level | Bedroom 4 | 3.68 m | 3.06 m | 3.68 m x 3.06 m |
| Basement | Recreational, Games Room | 5 m | 3.25 m | 5 m x 3.25 m |
| Basement | Great Room | 6.65 m | 6 m | 6.65 m x 6 m |
| Main Level | Foyer | 2.75 m | 1.5 m | 2.75 m x 1.5 m |
| Main Level | Living Room | 6.03 m | 3.2 m | 6.03 m x 3.2 m |
| Main Level | Dining Room | Measurements not available | ||
| Main Level | Kitchen | 4.95 m | 3.3 m | 4.95 m x 3.3 m |
| Main Level | Family Room | 4.3 m | 3.5 m | 4.3 m x 3.5 m |
Interested?
Contact us for more information
Ryan Yang
Salesperson
140 York Blvd
Richmond Hill, Ontario L4B 3J6
David Ran Tao
Salesperson
140 York Blvd
Richmond Hill, Ontario L4B 3J6










