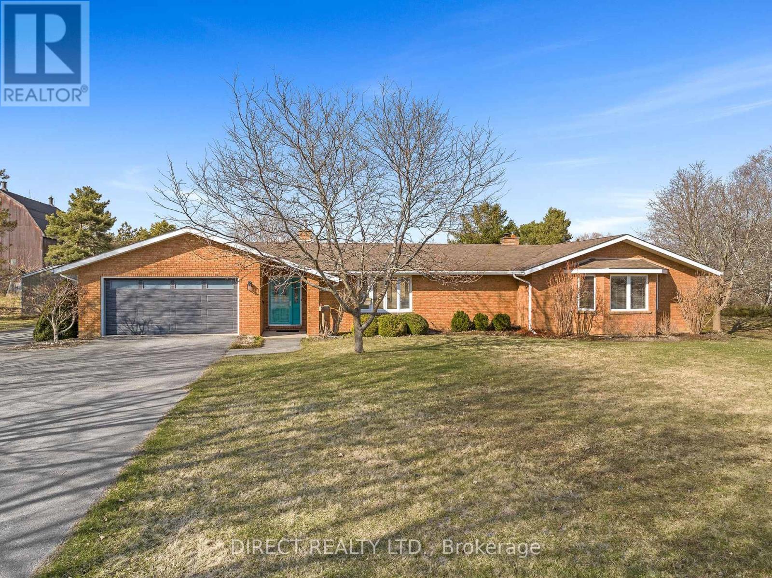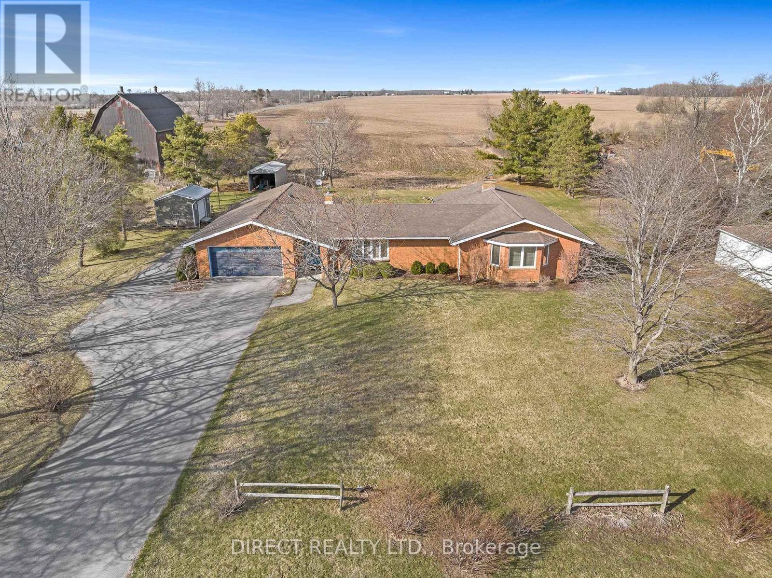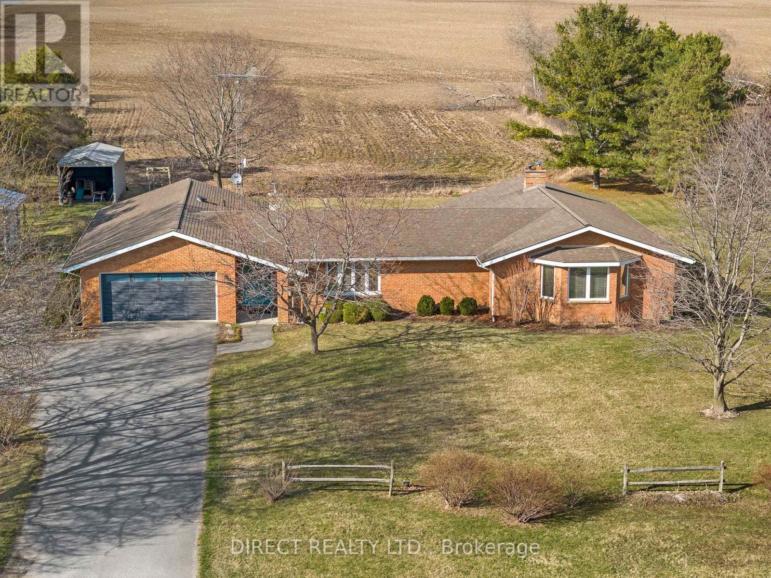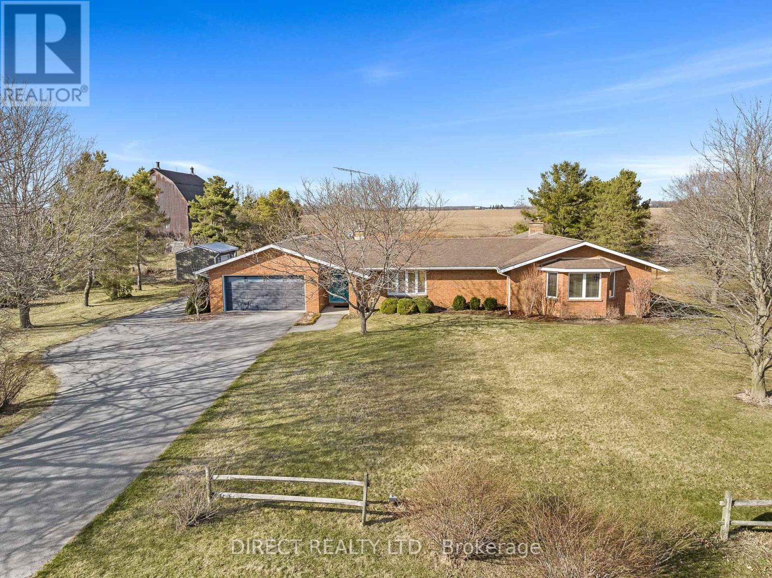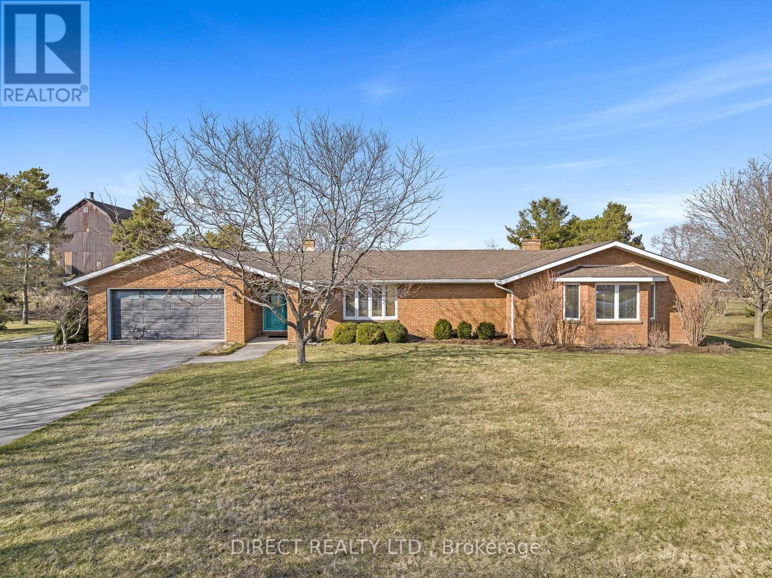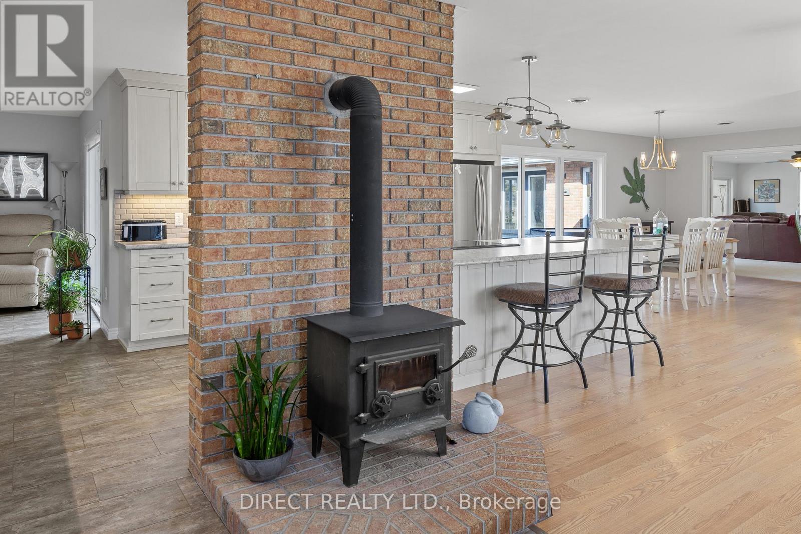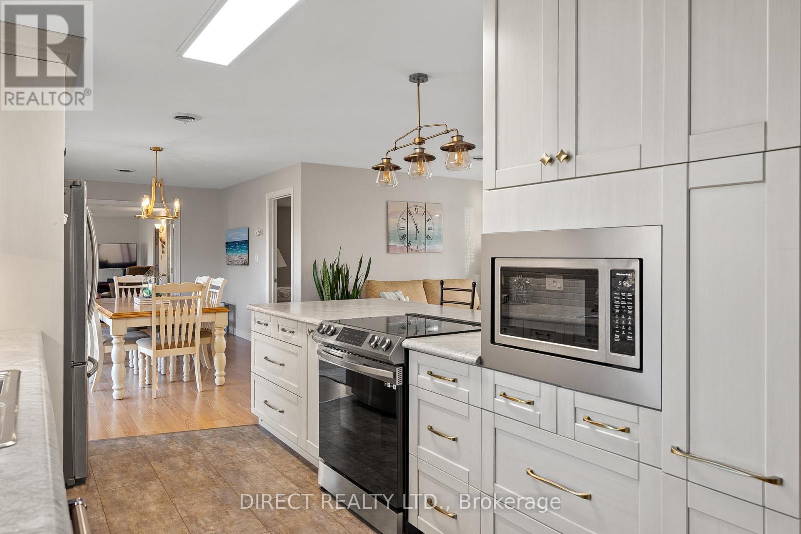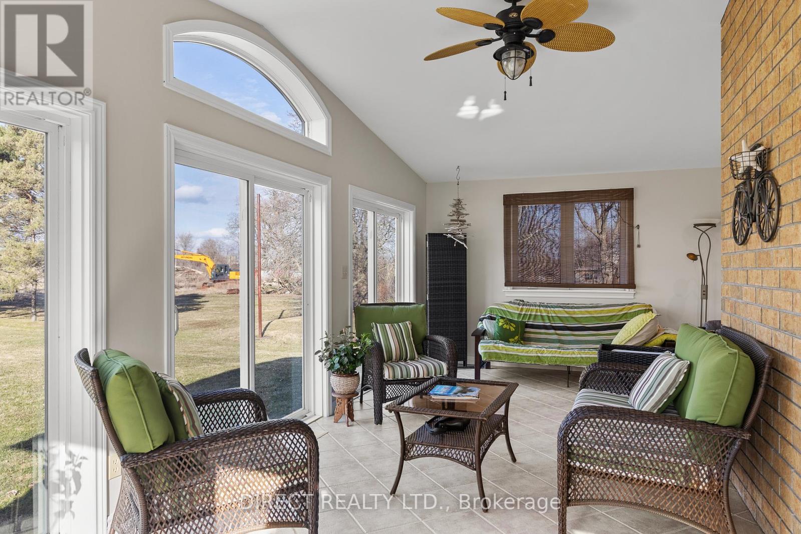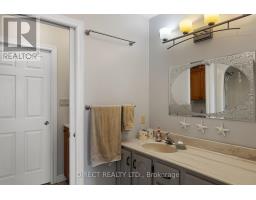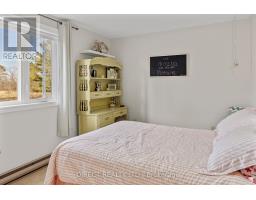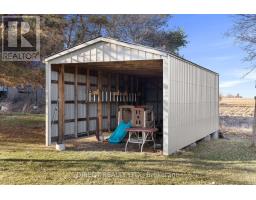1154 County Rd 1 Prince Edward County, Ontario K0K 1G0
$895,000
Discover your dream home in the heart of Prince Edward County with this stunning 3-bedroom, 2-bath brick residence. Perfectly situated in a desirable location, this property boasts an inviting open-concept design that seamlessly blends comfort and modern living. The functional kitchen is equipped with high-quality cupboards, ideal for culinary enthusiasts and family gatherings. Retreat to the expansive master bedroom, complete with a large walk-in closet and a ensuite bath. The home offers a cozy family room for relaxation and a bright, heated sunroom that brings in natural light, creating a warm and welcoming atmosphere. Enjoy the ambiance of two wood stoves, perfect for chilly evenings. Additional features include a convenient two-car attached garage, a separate detached garage for extra storage, and a versatile storage building, catering to all your needs. Unwind in the outdoor hot tub, an ideal spot for relaxation and spa-like experiences. With wheelchair accessibility, this home is designed to be comfortable and accommodating for everyone. Don't miss the opportunity to make this beautiful house your new home! (id:50886)
Property Details
| MLS® Number | X12081292 |
| Property Type | Single Family |
| Community Name | Hallowell Ward |
| Features | Wheelchair Access |
| Parking Space Total | 12 |
Building
| Bathroom Total | 2 |
| Bedrooms Above Ground | 3 |
| Bedrooms Total | 3 |
| Age | 31 To 50 Years |
| Appliances | Hot Tub, Central Vacuum, Dishwasher, Dryer, Water Heater, Microwave, Stove, Washer, Refrigerator |
| Architectural Style | Bungalow |
| Basement Type | Crawl Space |
| Construction Style Attachment | Detached |
| Cooling Type | Central Air Conditioning |
| Exterior Finish | Brick, Vinyl Siding |
| Fireplace Present | Yes |
| Fireplace Total | 2 |
| Fireplace Type | Woodstove |
| Foundation Type | Poured Concrete |
| Heating Fuel | Oil |
| Heating Type | Forced Air |
| Stories Total | 1 |
| Size Interior | 2,500 - 3,000 Ft2 |
| Type | House |
| Utility Water | Drilled Well |
Parking
| Attached Garage | |
| Garage |
Land
| Acreage | No |
| Sewer | Septic System |
| Size Depth | 437 Ft ,4 In |
| Size Frontage | 150 Ft |
| Size Irregular | 150 X 437.4 Ft |
| Size Total Text | 150 X 437.4 Ft|1/2 - 1.99 Acres |
| Zoning Description | Rr |
Rooms
| Level | Type | Length | Width | Dimensions |
|---|---|---|---|---|
| Main Level | Kitchen | 10.6 m | 6.85 m | 10.6 m x 6.85 m |
| Main Level | Bathroom | 1.49 m | 2.57 m | 1.49 m x 2.57 m |
| Main Level | Dining Room | 3.1 m | 3 m | 3.1 m x 3 m |
| Main Level | Family Room | 8.29 m | 5.84 m | 8.29 m x 5.84 m |
| Main Level | Office | 5.23 m | 4.9 m | 5.23 m x 4.9 m |
| Main Level | Sunroom | 7.44 m | 3.57 m | 7.44 m x 3.57 m |
| Main Level | Primary Bedroom | 5.61 m | 4.91 m | 5.61 m x 4.91 m |
| Main Level | Bedroom | 4.35 m | 2.9 m | 4.35 m x 2.9 m |
| Main Level | Bedroom | 2.97 m | 3.97 m | 2.97 m x 3.97 m |
| Main Level | Laundry Room | 2.48 m | 3.26 m | 2.48 m x 3.26 m |
| Main Level | Bathroom | 3.09 m | 1.61 m | 3.09 m x 1.61 m |
Contact Us
Contact us for more information
John Chisholm
Broker of Record
(613) 969-8698
(613) 966-5011
(613) 966-1135
www.directrealty.com/

