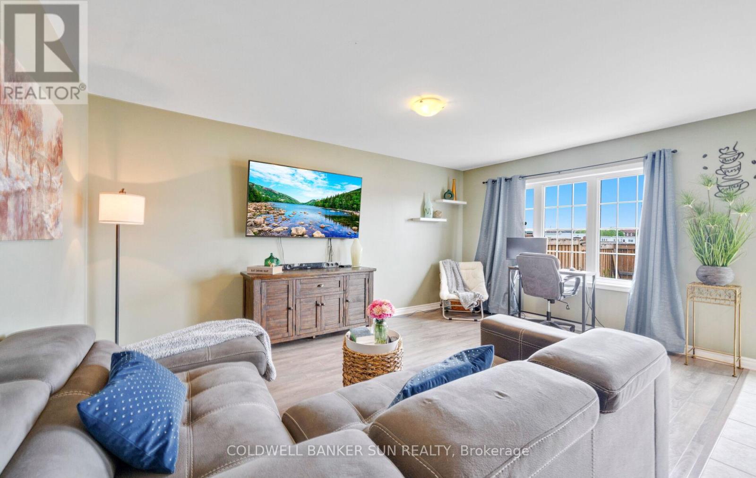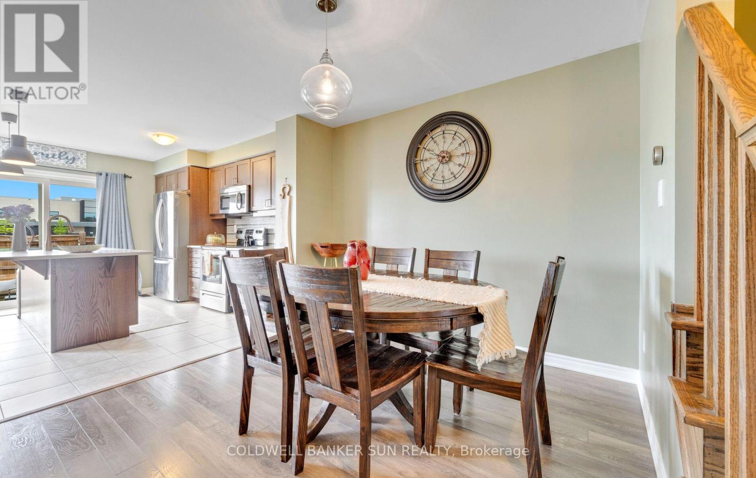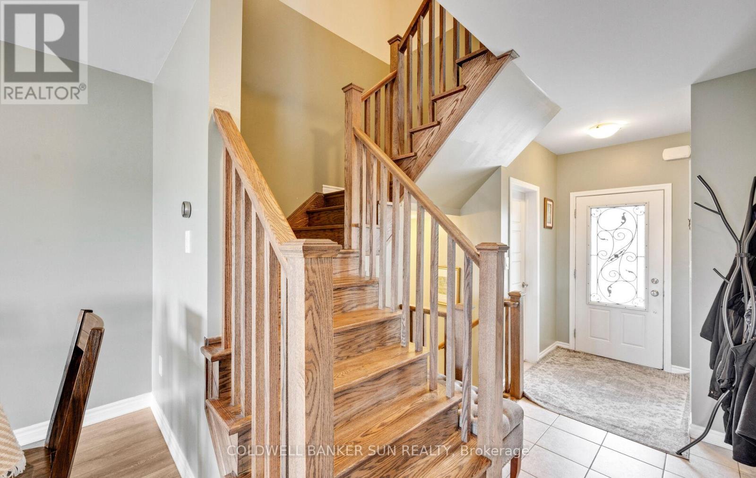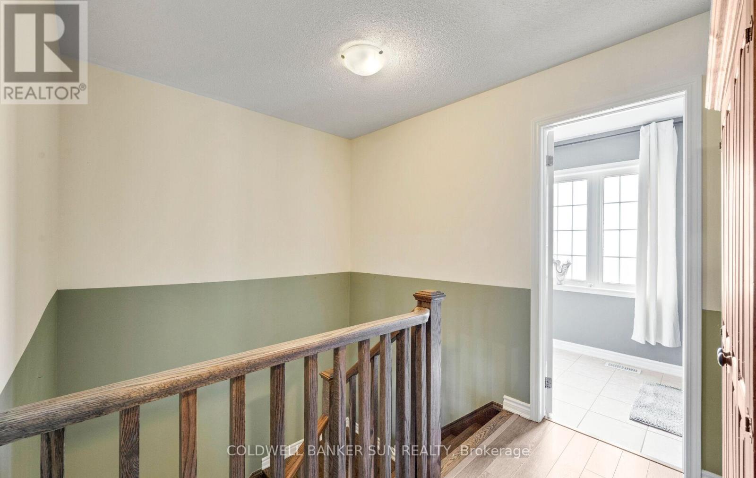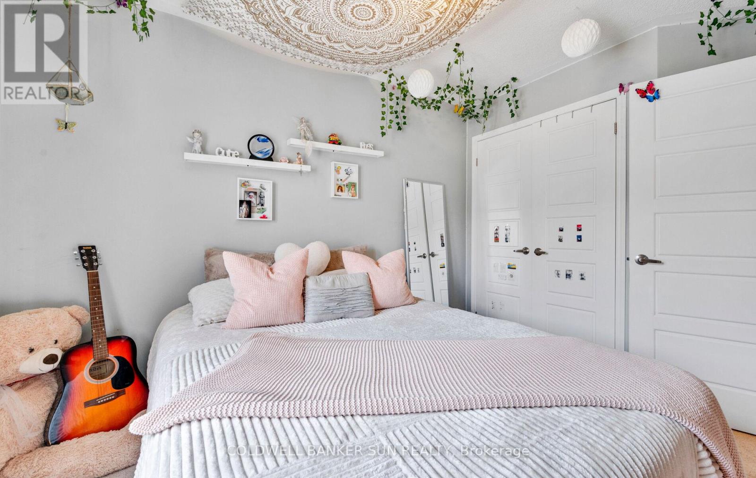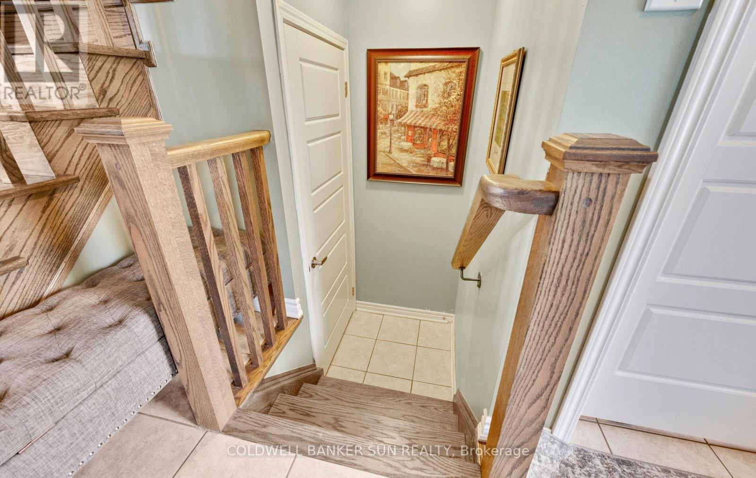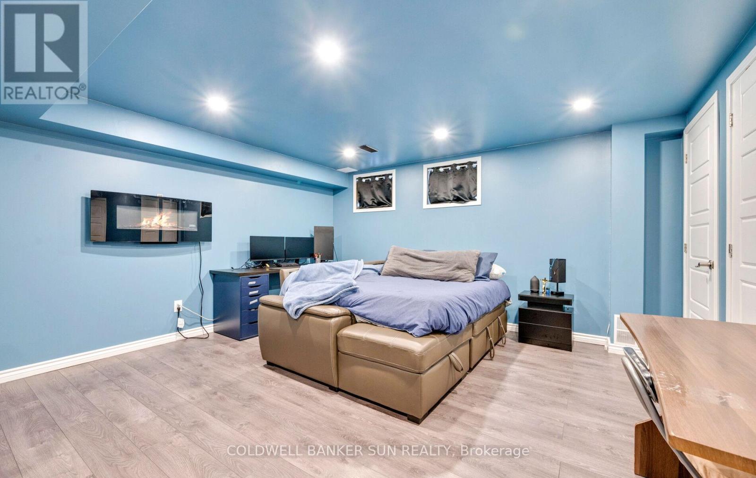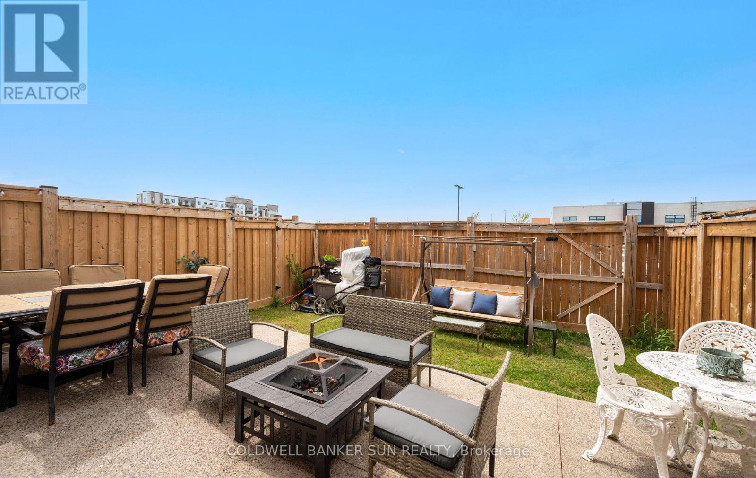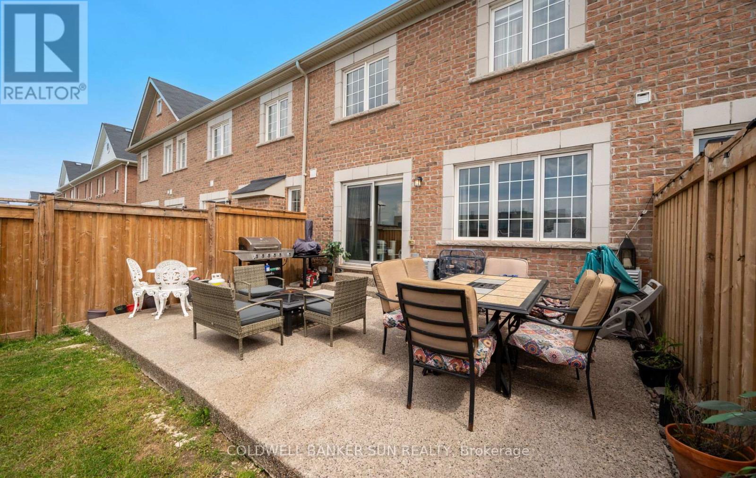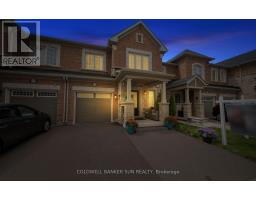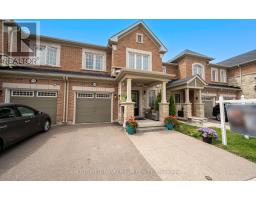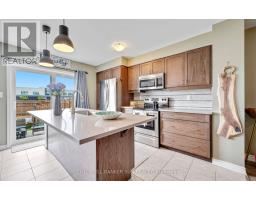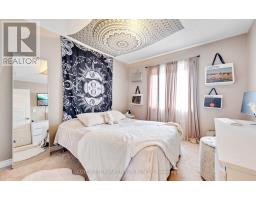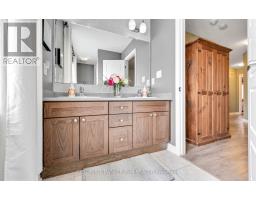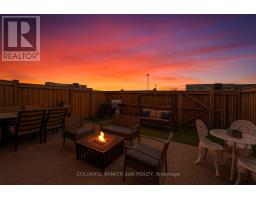1154 Duignan Crescent Milton, Ontario L9T 7K6
$974,900
Welcome to this beautiful, Mattamy-built, & well kept, absolutely freehold, 2-storey townhome! Nice and spacious with 1524 Square feet above grade (AS PER MPAC)! Situated in a prime location, nice and quiet family friendly neighborhood! 3+1 bedrooms and 3.5 total bathrooms. This home has a open concept layout, with combined living and dining room on the main floor, upgraded kitchen with quartz countertops and tons of cabinetry. Heading upstairs we are greeted to 3 full-sized bedrooms & 2 full bathrooms. the master bedroom contains a walk-in closet and ensuite bath. Fully finished basement with open rec/bedroom area and 1 full bathroom. Extended concrete work done on driveway, and backyard. Situated close to all amenities, nearby schools, transit, shopping, and highway. Don't miss this one! (id:50886)
Property Details
| MLS® Number | W12187206 |
| Property Type | Single Family |
| Community Name | 1032 - FO Ford |
| Features | In-law Suite |
| Parking Space Total | 2 |
Building
| Bathroom Total | 4 |
| Bedrooms Above Ground | 3 |
| Bedrooms Below Ground | 1 |
| Bedrooms Total | 4 |
| Appliances | Dishwasher, Dryer, Stove, Washer, Refrigerator |
| Basement Development | Finished |
| Basement Type | N/a (finished) |
| Construction Style Attachment | Attached |
| Cooling Type | Central Air Conditioning |
| Exterior Finish | Brick |
| Foundation Type | Concrete |
| Half Bath Total | 1 |
| Heating Fuel | Natural Gas |
| Heating Type | Forced Air |
| Stories Total | 2 |
| Size Interior | 1,500 - 2,000 Ft2 |
| Type | Row / Townhouse |
| Utility Water | Municipal Water |
Parking
| Attached Garage | |
| Garage |
Land
| Acreage | No |
| Sewer | Sanitary Sewer |
| Size Depth | 44 Ft ,3 In |
| Size Frontage | 21 Ft |
| Size Irregular | 21 X 44.3 Ft |
| Size Total Text | 21 X 44.3 Ft |
Rooms
| Level | Type | Length | Width | Dimensions |
|---|---|---|---|---|
| Second Level | Primary Bedroom | 3.35 m | 4.26 m | 3.35 m x 4.26 m |
| Second Level | Bedroom 2 | 3.04 m | 3.04 m | 3.04 m x 3.04 m |
| Second Level | Bedroom 3 | 3.04 m | 3.04 m | 3.04 m x 3.04 m |
| Main Level | Living Room | 3.35 m | 4.87 m | 3.35 m x 4.87 m |
| Main Level | Dining Room | 3.35 m | 3.04 m | 3.35 m x 3.04 m |
| Main Level | Kitchen | 3.35 m | 3.96 m | 3.35 m x 3.96 m |
https://www.realtor.ca/real-estate/28397458/1154-duignan-crescent-milton-fo-ford-1032-fo-ford
Contact Us
Contact us for more information
Jessie Singh
Broker
(647) 720-4616
1200 Derry Road Unit #7
Mississauga, Ontario L5T 0B3
(905) 670-4455
(905) 670-4466
www.cbsunrealty.com/
Manjit Singh
Salesperson
1200 Derry Road Unit #7
Mississauga, Ontario L5T 0B3
(905) 670-4455
(905) 670-4466
www.cbsunrealty.com/












