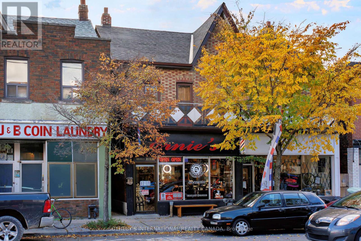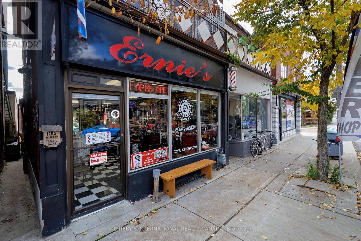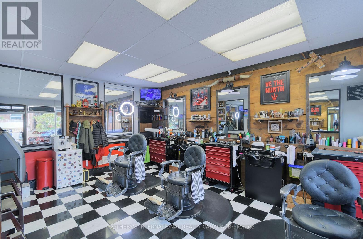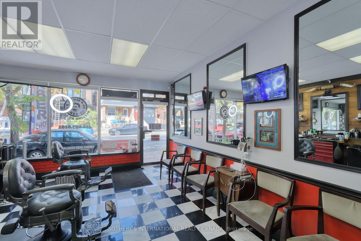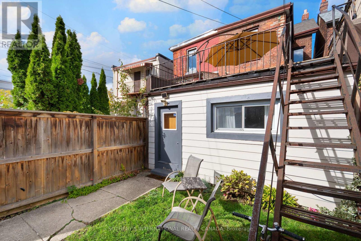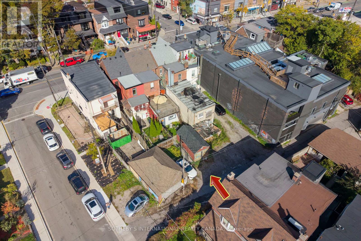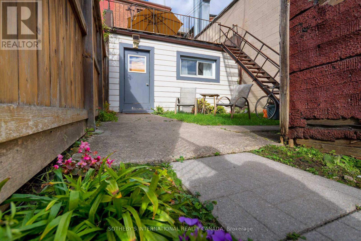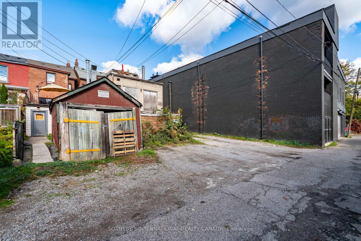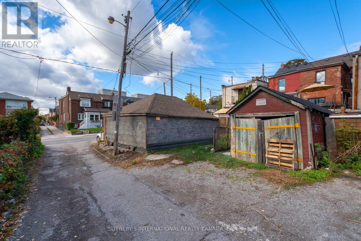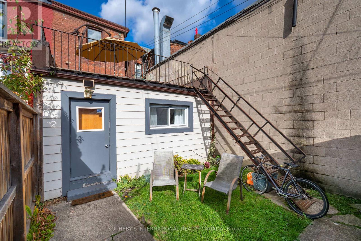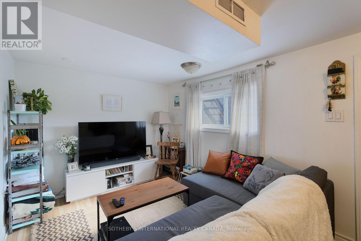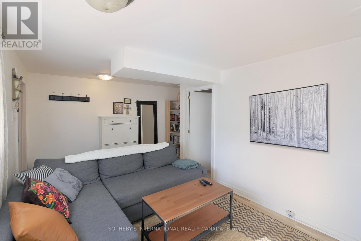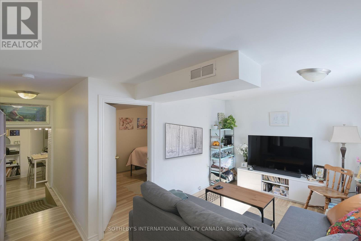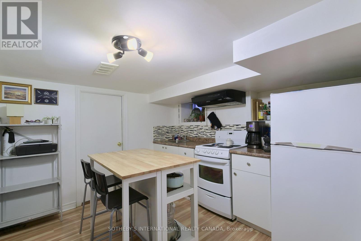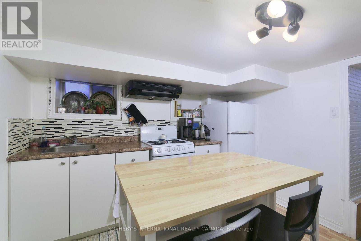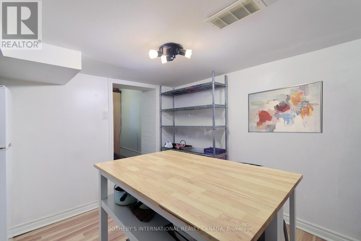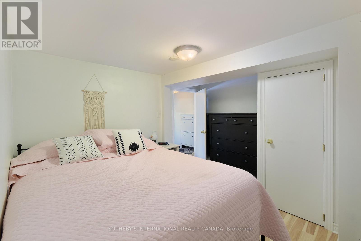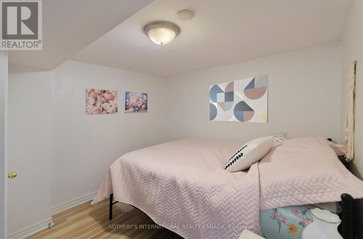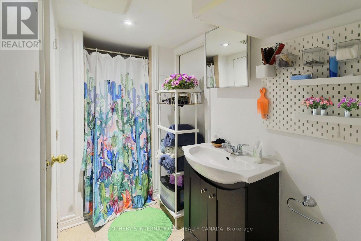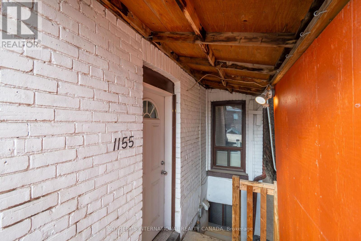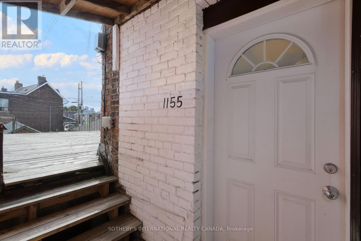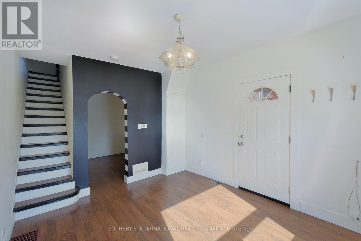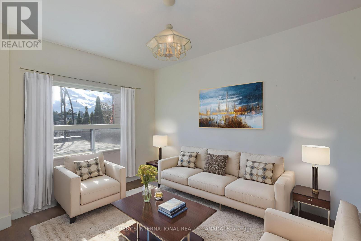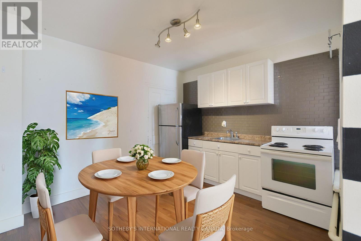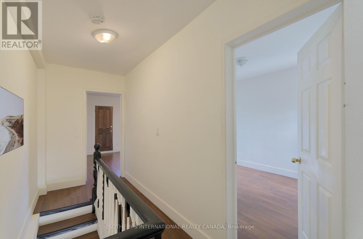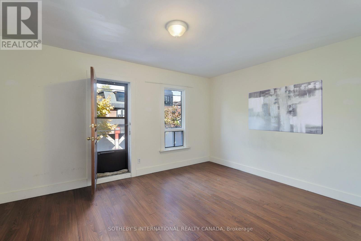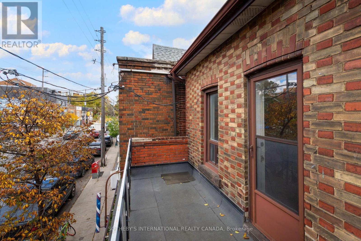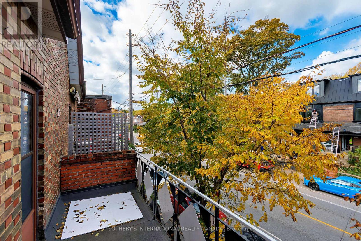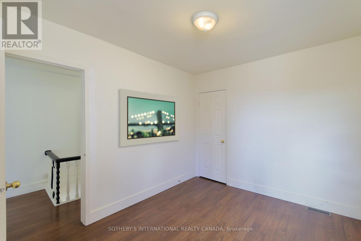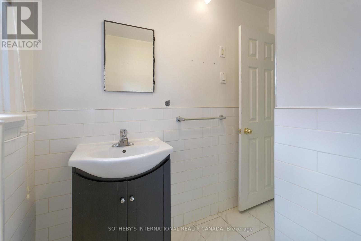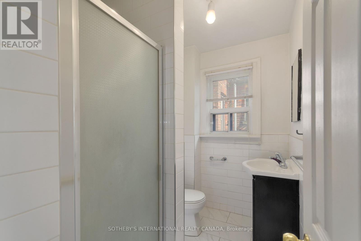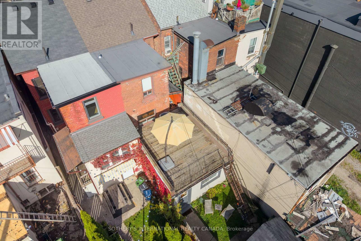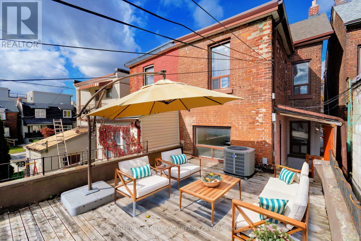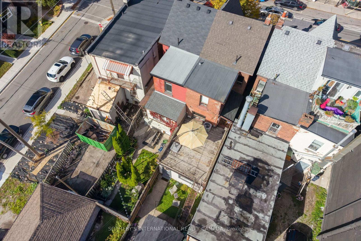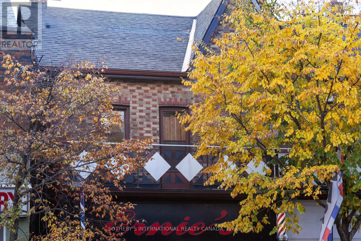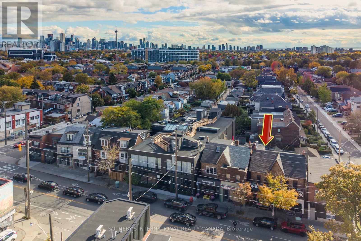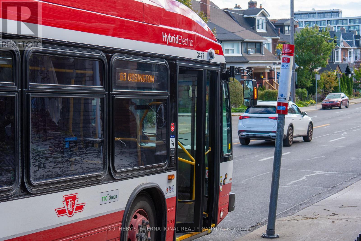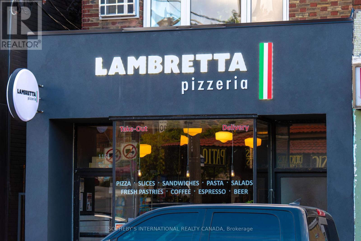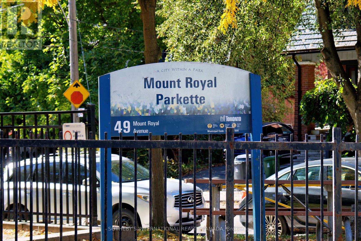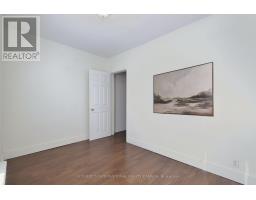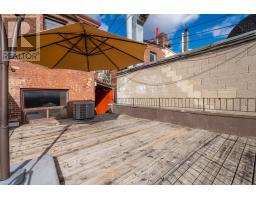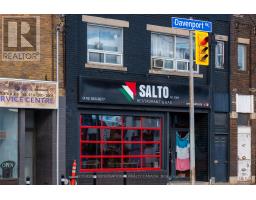1155 Davenport Road Toronto, Ontario M6H 2G4
$1,200,000
Excellent turn key income property producing property located in the popular Wychwood neighbourhood, situated amongst trendy hip restaurant/bar & pizzeria. This property features a commercial store front with an additional two spacious residential units along with detached single car garage for a total of two parking spots at the rear with laneway access. Second floor unit features a large outdoor patio deck with views of the CN Tower & front balcony overlooking the street. (id:50886)
Property Details
| MLS® Number | C12503608 |
| Property Type | Retail |
| Community Name | Wychwood |
| Amenities Near By | Public Transit |
| Equipment Type | Water Heater |
| Features | Carpet Free |
| Parking Space Total | 2 |
| Rental Equipment Type | Water Heater |
Building
| Bathroom Total | 3 |
| Bedrooms Above Ground | 3 |
| Bedrooms Below Ground | 1 |
| Bedrooms Total | 4 |
| Age | 51 To 99 Years |
| Appliances | Hood Fan |
| Basement Development | Partially Finished |
| Basement Type | None, N/a (partially Finished) |
| Cooling Type | Central Air Conditioning |
| Exterior Finish | Brick |
| Foundation Type | Block |
| Half Bath Total | 1 |
| Heating Fuel | Natural Gas |
| Heating Type | Forced Air |
| Stories Total | 2 |
| Type | Residential Commercial Mix |
| Utility Water | Municipal Water |
Parking
| Detached Garage | |
| Garage |
Land
| Acreage | No |
| Land Amenities | Public Transit |
| Sewer | Sanitary Sewer |
| Size Depth | 105 Ft |
| Size Frontage | 17 Ft ,4 In |
| Size Irregular | 17.35 X 105.02 Ft |
| Size Total Text | 17.35 X 105.02 Ft |
| Zoning Description | Cr1.5(c1;r1.5*1593) |
https://www.realtor.ca/real-estate/29060872/1155-davenport-road-toronto-wychwood-wychwood
Contact Us
Contact us for more information
Giovanna Jo-Ann Folino
Salesperson
(416) 571-7795
joannfolino.ca/
@joannfolino/
3109 Bloor St West #1
Toronto, Ontario M8X 1E2
(416) 916-3931
(416) 960-3222

