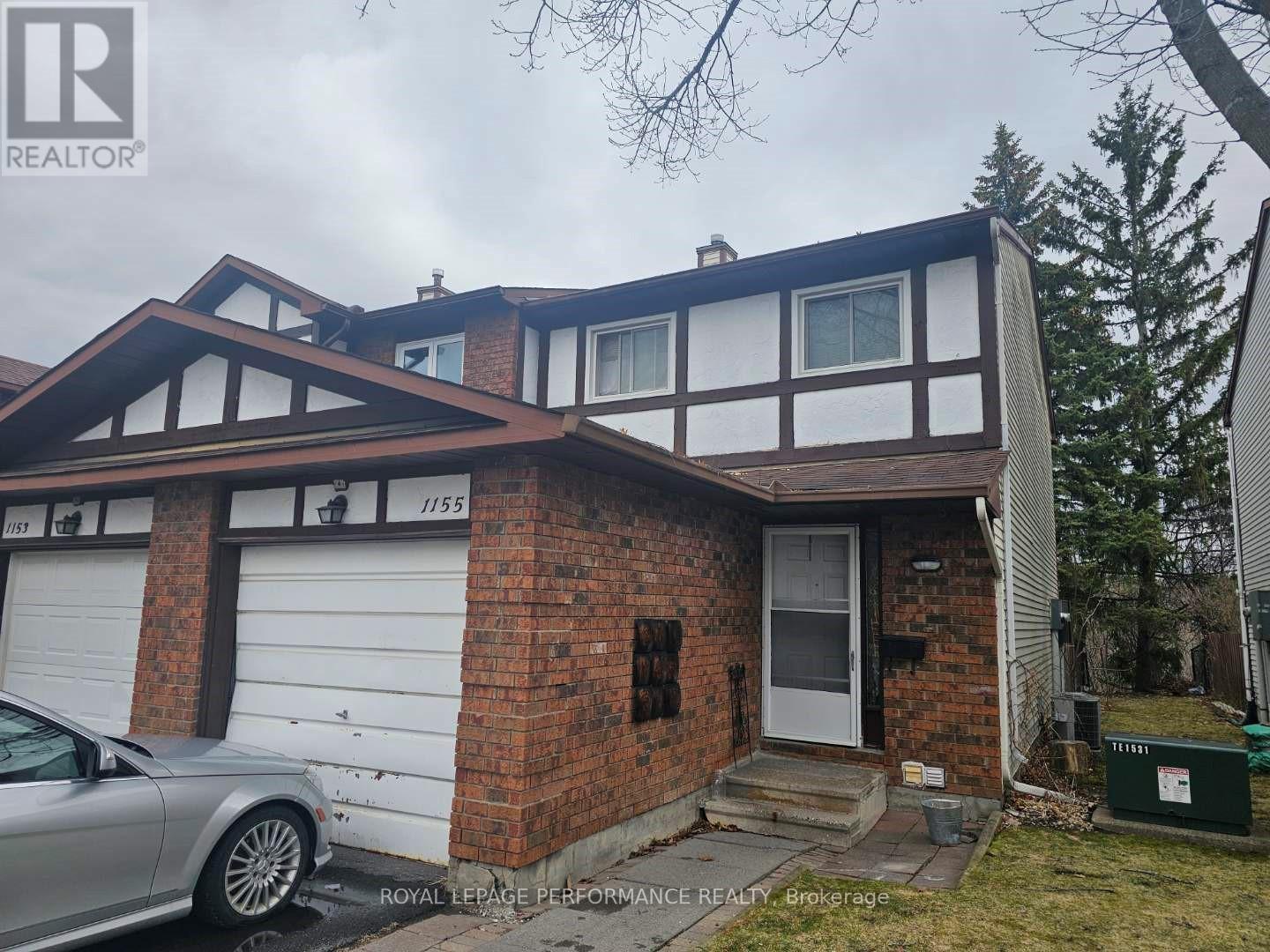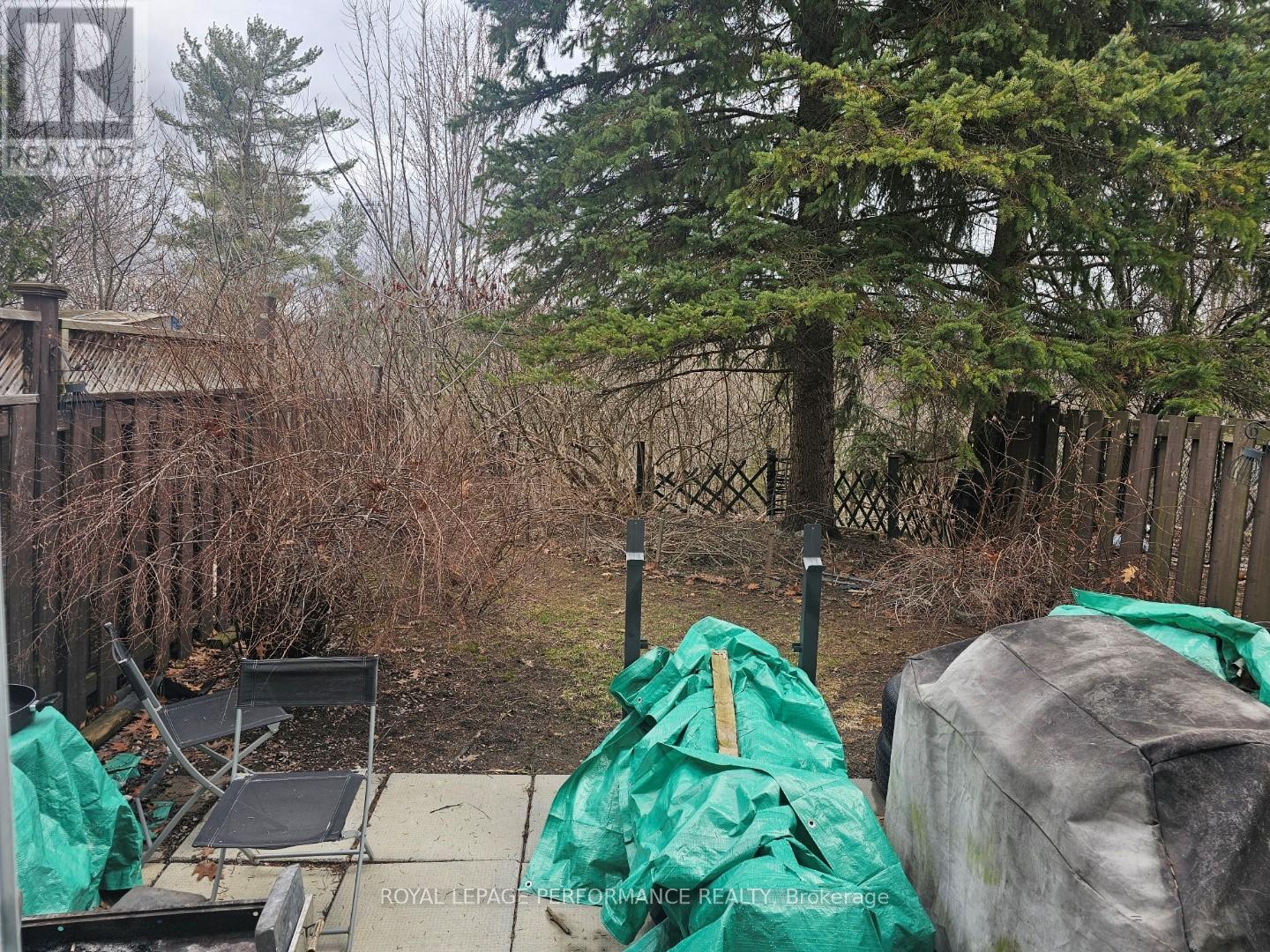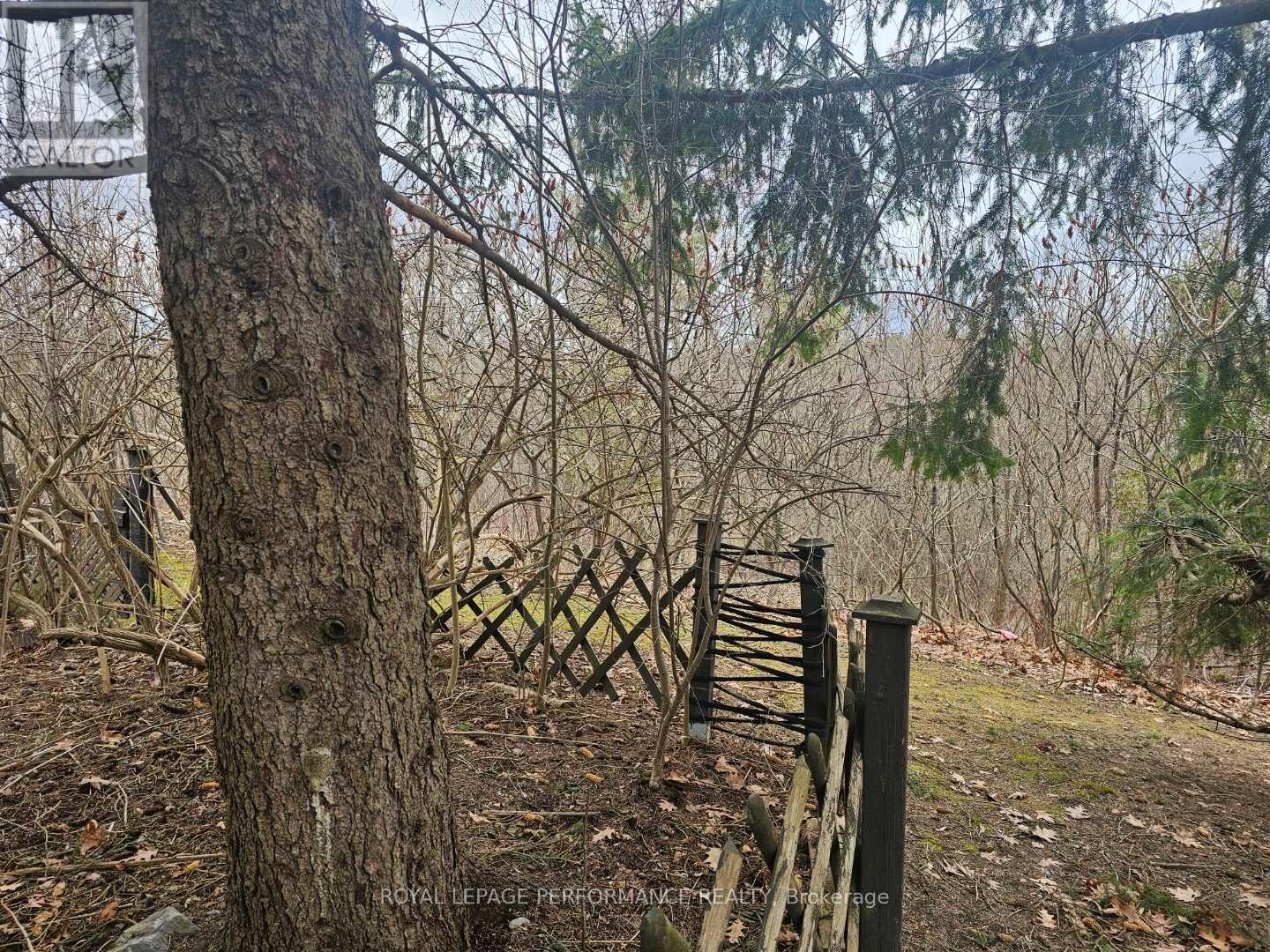1155 Millwood Court Ottawa, Ontario K1C 3E9
$449,900Maintenance, Water, Insurance
$287.02 Monthly
Maintenance, Water, Insurance
$287.02 MonthlyEnd-unit townhome backing on a ravine in an excellent location with low condo fees! This 3-bedroom, 2-bathroom home is nestled in a peaceful neighborhood, just a short walk from all essential amenities. The main floor boasts an eat-in kitchen, a dining room, and a sunken living room that features patio doors leading to a private backyard. Upstairs, you'll discover a generous primary bedroom with wall-to-wall closets, two additional spacious bedrooms, and a full bathroom. The lower level includes a finished recreation room, perfect for entertainment/games room, along with a large storage area and laundry facilities. (id:50886)
Property Details
| MLS® Number | X11948006 |
| Property Type | Single Family |
| Community Name | 2005 - Convent Glen North |
| Community Features | Pet Restrictions |
| Features | Backs On Greenbelt |
| Parking Space Total | 2 |
Building
| Bathroom Total | 2 |
| Bedrooms Above Ground | 3 |
| Bedrooms Total | 3 |
| Appliances | Dishwasher, Dryer, Hood Fan, Water Heater, Stove, Washer |
| Basement Development | Finished |
| Basement Type | Full (finished) |
| Cooling Type | Central Air Conditioning |
| Exterior Finish | Brick Facing, Vinyl Siding |
| Foundation Type | Concrete |
| Half Bath Total | 1 |
| Heating Fuel | Natural Gas |
| Heating Type | Forced Air |
| Stories Total | 2 |
| Size Interior | 1,200 - 1,399 Ft2 |
| Type | Row / Townhouse |
Parking
| Attached Garage | |
| Garage | |
| Inside Entry |
Land
| Acreage | No |
| Zoning Description | Residential |
Rooms
| Level | Type | Length | Width | Dimensions |
|---|---|---|---|---|
| Second Level | Primary Bedroom | 4.6 m | 3.5 m | 4.6 m x 3.5 m |
| Second Level | Bedroom 2 | 4.13 m | 2.63 m | 4.13 m x 2.63 m |
| Second Level | Bedroom 3 | 3.45 m | 2.46 m | 3.45 m x 2.46 m |
| Lower Level | Family Room | 4.95 m | 4.31 m | 4.95 m x 4.31 m |
| Main Level | Living Room | 5.24 m | 3.44 m | 5.24 m x 3.44 m |
| Main Level | Dining Room | 3.58 m | 2.83 m | 3.58 m x 2.83 m |
| Main Level | Kitchen | 3.21 m | 3.1 m | 3.21 m x 3.1 m |
https://www.realtor.ca/real-estate/27859900/1155-millwood-court-ottawa-2005-convent-glen-north
Contact Us
Contact us for more information
Charles Gorley
Salesperson
www.gorleylalonde.com/
www.facebook.com/GorleyLalonde
#107-250 Centrum Blvd.
Ottawa, Ontario K1E 3J1
(613) 830-3350
(613) 830-0759
Stephane Lalonde
Salesperson
www.gorleylalonde.com/
www.facebook.com/GorleyLalonde
www.linkedin.com/in/stephane-lalonde-a4208518/
#107-250 Centrum Blvd.
Ottawa, Ontario K1E 3J1
(613) 830-3350
(613) 830-0759







