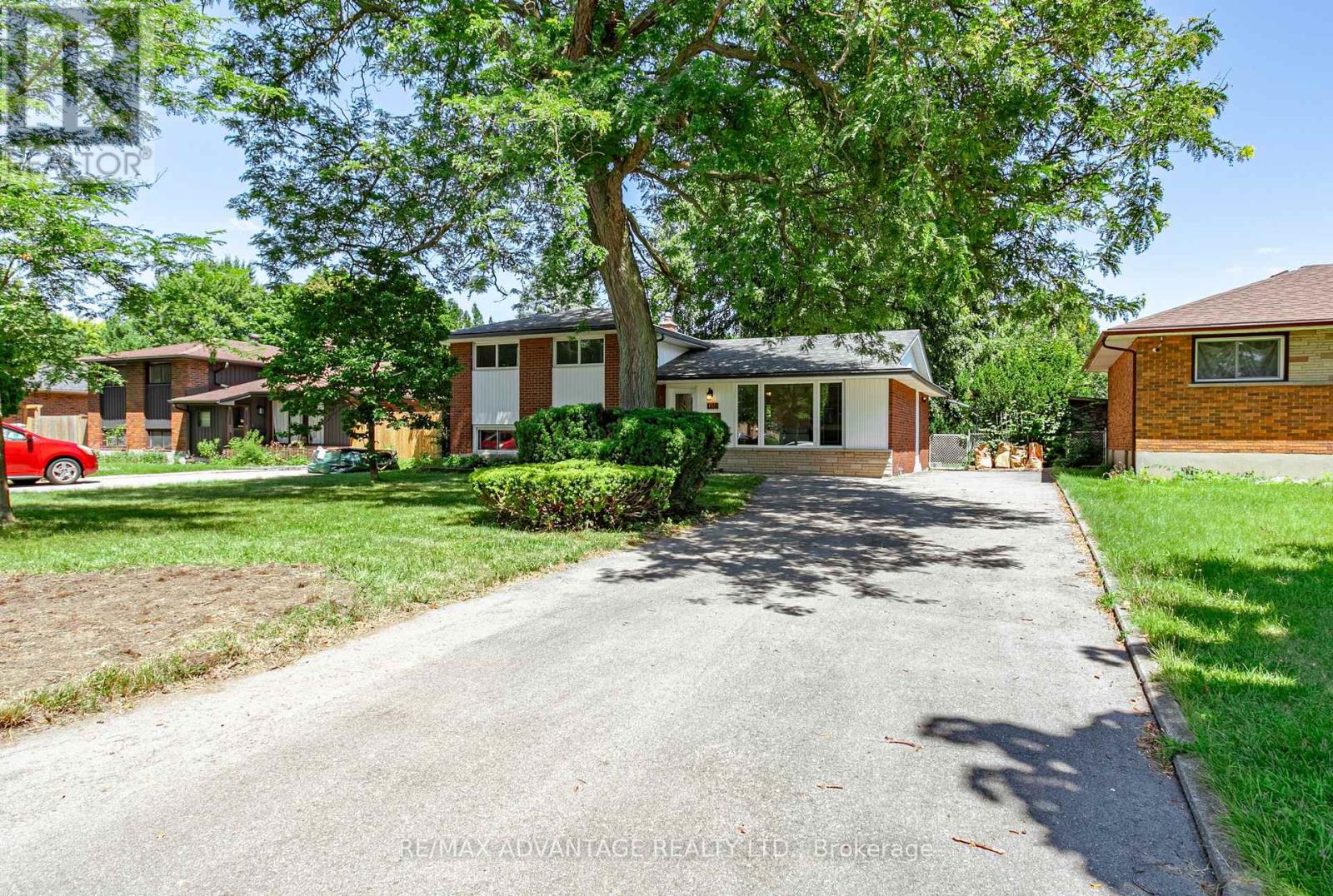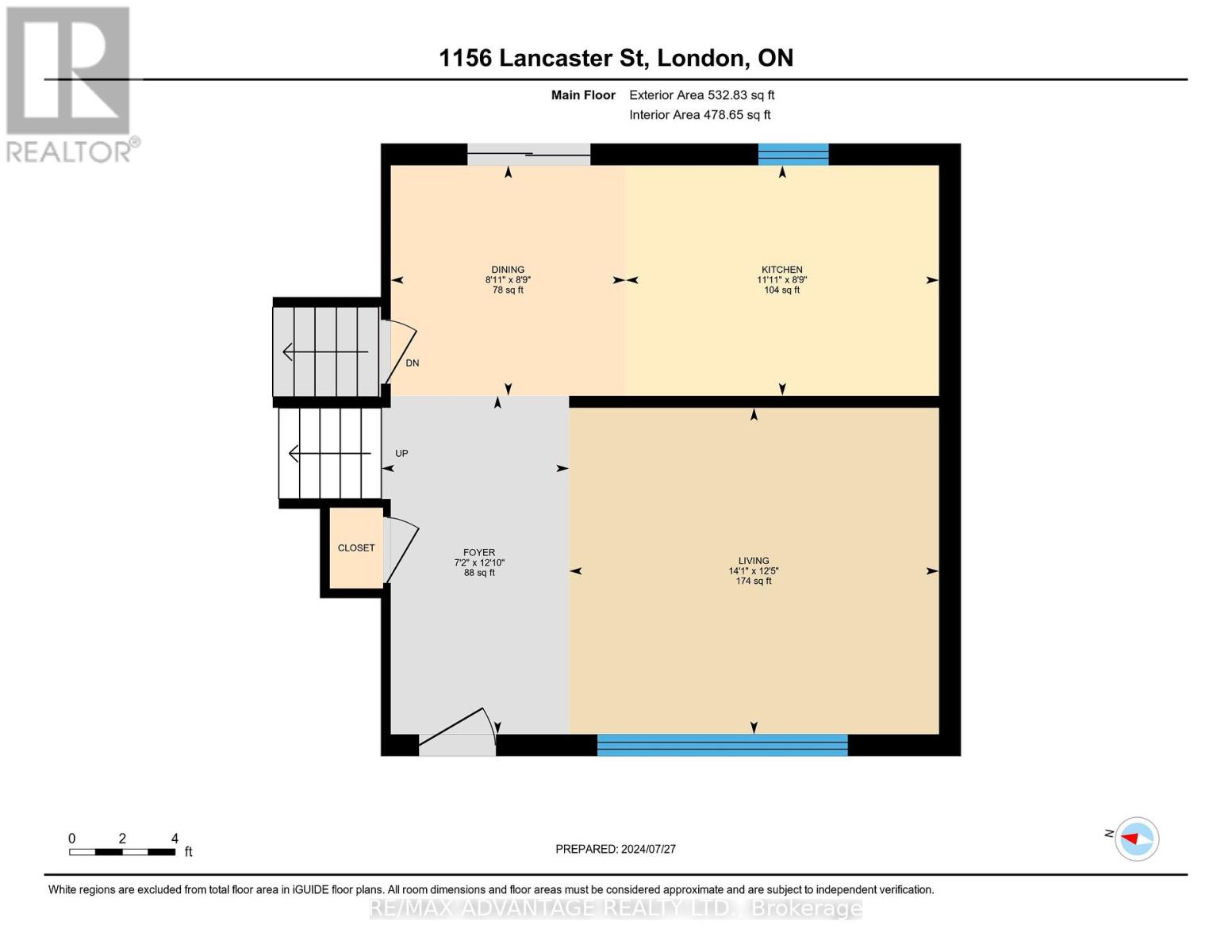1156 Lancaster Street London, Ontario N5V 2L5
5 Bedroom
2 Bathroom
Fireplace
Central Air Conditioning, Ventilation System
Forced Air
$639,000
Welcome to a tranquil, charming neighborhood in North East London. Perfectly location walking distance to Fanshawe College and Stronach Community Center. This 3 Level Side Split home has been meticulously maintained and upgraded over the years. Home exudes modern elegance design full of comfort and convenience. Large lot front and backyard with mature trees giving the home a relaxing atmosphere for gatherings or just chilling. This is a must see. Book a Showing today! (id:50886)
Property Details
| MLS® Number | X9232476 |
| Property Type | Single Family |
| EquipmentType | Water Heater - Gas |
| ParkingSpaceTotal | 5 |
| RentalEquipmentType | Water Heater - Gas |
Building
| BathroomTotal | 2 |
| BedroomsAboveGround | 3 |
| BedroomsBelowGround | 2 |
| BedroomsTotal | 5 |
| Appliances | Water Heater, Dishwasher, Dryer, Refrigerator, Stove, Washer |
| BasementDevelopment | Finished |
| BasementType | N/a (finished) |
| ConstructionStyleAttachment | Detached |
| ConstructionStyleSplitLevel | Sidesplit |
| CoolingType | Central Air Conditioning, Ventilation System |
| ExteriorFinish | Brick Facing, Vinyl Siding |
| FireplacePresent | Yes |
| FoundationType | Poured Concrete |
| HeatingFuel | Natural Gas |
| HeatingType | Forced Air |
| Type | House |
| UtilityWater | Municipal Water |
Land
| Acreage | No |
| Sewer | Sanitary Sewer |
| SizeFrontage | 60 M |
| SizeIrregular | 60.15 X 125.31 Acre ; 0.173 |
| SizeTotalText | 60.15 X 125.31 Acre ; 0.173|under 1/2 Acre |
| ZoningDescription | R1-9 |
Rooms
| Level | Type | Length | Width | Dimensions |
|---|---|---|---|---|
| Lower Level | Utility Room | 2.6416 m | 2.8194 m | 2.6416 m x 2.8194 m |
| Lower Level | Bedroom | 2.9464 m | 5.5626 m | 2.9464 m x 5.5626 m |
| Lower Level | Bathroom | 1.2954 m | 2.4892 m | 1.2954 m x 2.4892 m |
| Lower Level | Bedroom | 2.6924 m | 2.7686 m | 2.6924 m x 2.7686 m |
| Main Level | Dining Room | 2.667 m | 2.7178 m | 2.667 m x 2.7178 m |
| Main Level | Foyer | 3.9116 m | 2.1844 m | 3.9116 m x 2.1844 m |
| Main Level | Kitchen | 2.667 m | 3.6322 m | 2.667 m x 3.6322 m |
| Main Level | Living Room | 3.7846 m | 4.2926 m | 3.7846 m x 4.2926 m |
| Upper Level | Bathroom | 1.4986 m | 2.6924 m | 1.4986 m x 2.6924 m |
| Upper Level | Primary Bedroom | 4.1402 m | 2.8194 m | 4.1402 m x 2.8194 m |
| Upper Level | Bedroom | 3.0734 m | 2.8194 m | 3.0734 m x 2.8194 m |
| Upper Level | Bedroom | 3.0734 m | 2.6924 m | 3.0734 m x 2.6924 m |
https://www.realtor.ca/real-estate/27234211/1156-lancaster-street-london
Interested?
Contact us for more information
Minh Nguyen
Salesperson
RE/MAX Advantage Realty Ltd.





















































