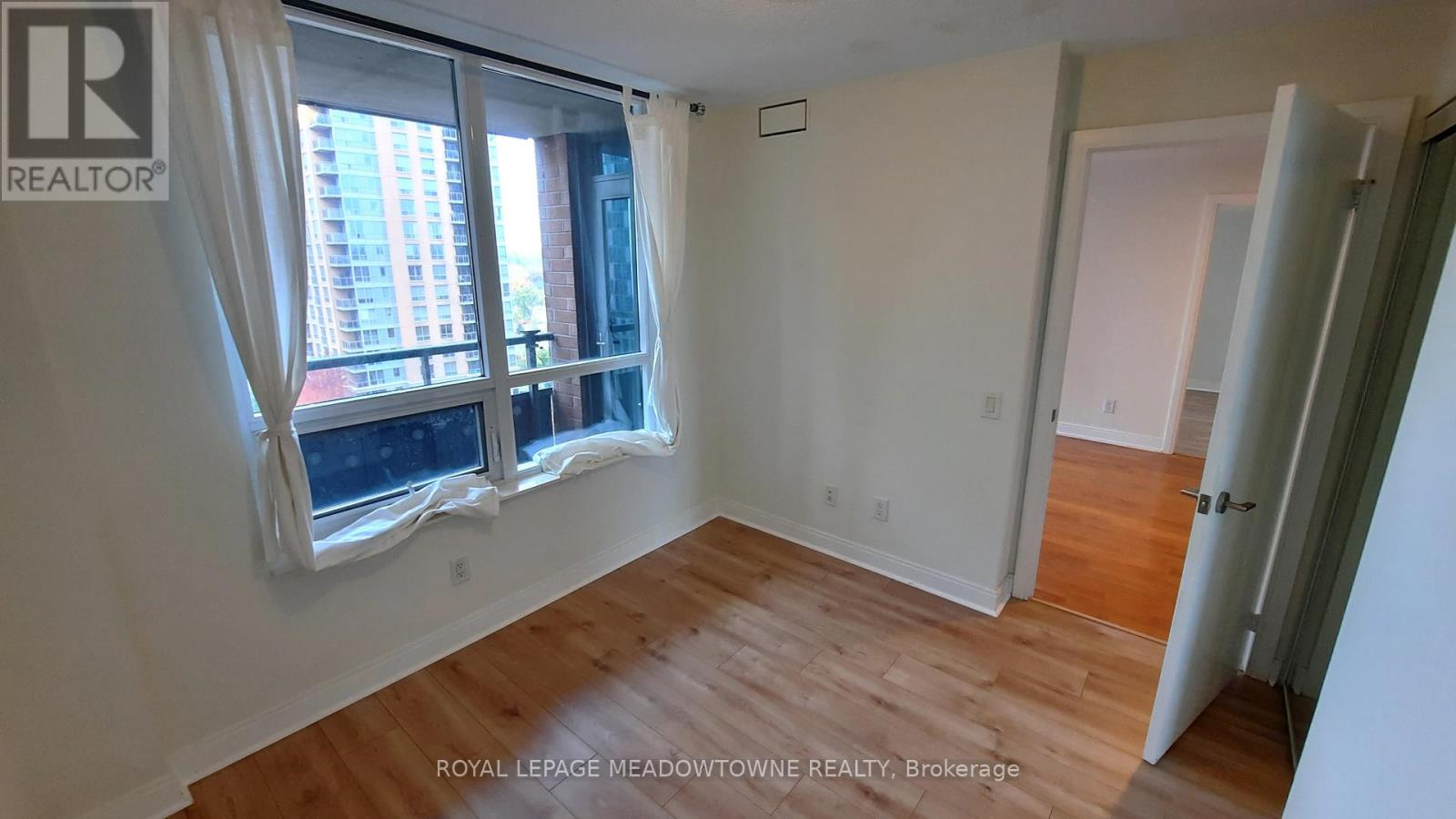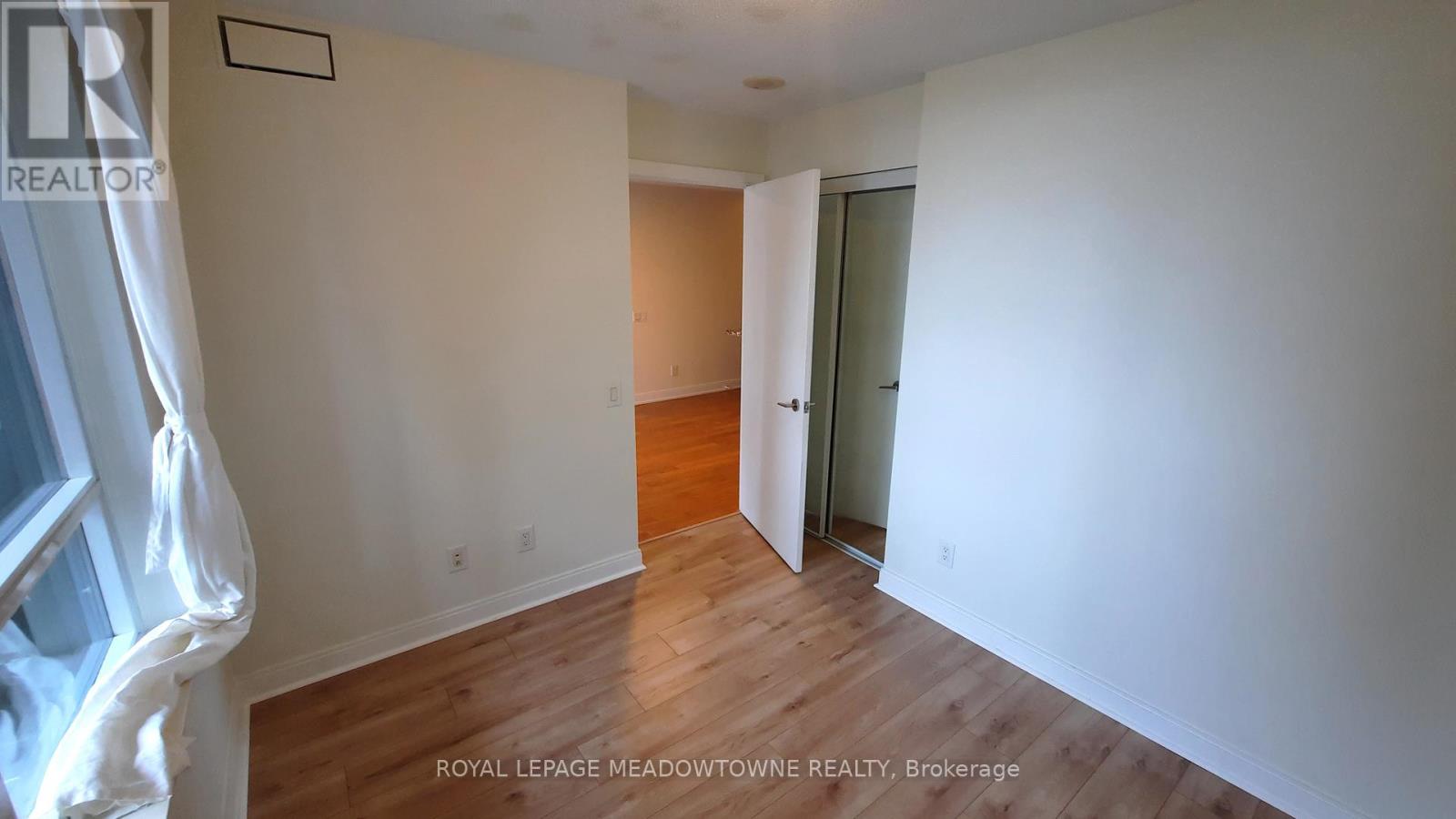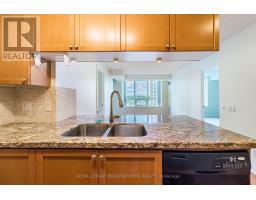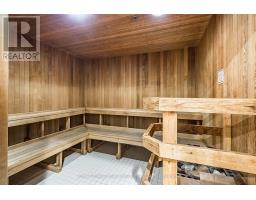1157 - 25 Viking Lane Toronto, Ontario M9B 0A1
2 Bedroom
2 Bathroom
799.9932 - 898.9921 sqft
Indoor Pool
Central Air Conditioning
Forced Air
$3,100 Monthly
Act now on this amazing property with beautiful views in the heart of a growing community. Easy access to public transportation, subway, 427 and Gardiner. So much to discover with shops and parks all within walking distance. All appliances available, Washer/Dryer(2024), Stove(2024),Microwave Range Hood(2024) & Dishwasher. A spacious and open concept design with EV charging available to the parking spot. **** EXTRAS **** Bedroom flooring recently changed to brand new laminate! (id:50886)
Property Details
| MLS® Number | W10281715 |
| Property Type | Single Family |
| Community Name | Islington-City Centre West |
| AmenitiesNearBy | Park, Place Of Worship, Public Transit, Schools |
| CommunityFeatures | Pets Not Allowed, Community Centre |
| Features | Balcony |
| ParkingSpaceTotal | 1 |
| PoolType | Indoor Pool |
Building
| BathroomTotal | 2 |
| BedroomsAboveGround | 2 |
| BedroomsTotal | 2 |
| Amenities | Security/concierge, Exercise Centre, Party Room, Visitor Parking |
| Appliances | Dishwasher, Dryer, Microwave, Range, Refrigerator, Stove, Washer |
| CoolingType | Central Air Conditioning |
| ExteriorFinish | Brick, Concrete |
| FlooringType | Ceramic, Laminate |
| HeatingFuel | Natural Gas |
| HeatingType | Forced Air |
| SizeInterior | 799.9932 - 898.9921 Sqft |
| Type | Apartment |
Parking
| Underground |
Land
| Acreage | No |
| LandAmenities | Park, Place Of Worship, Public Transit, Schools |
Rooms
| Level | Type | Length | Width | Dimensions |
|---|---|---|---|---|
| Main Level | Kitchen | 2.83 m | 2.45 m | 2.83 m x 2.45 m |
| Main Level | Dining Room | 5.5 m | 3.15 m | 5.5 m x 3.15 m |
| Main Level | Living Room | 5.5 m | 3.15 m | 5.5 m x 3.15 m |
| Main Level | Primary Bedroom | 4.45 m | 3.1 m | 4.45 m x 3.1 m |
| Main Level | Bedroom 2 | 3.1 m | 2.7 m | 3.1 m x 2.7 m |
Interested?
Contact us for more information
Miro Pusic
Salesperson
Royal LePage Meadowtowne Realty
6948 Financial Drive
Mississauga, Ontario L5N 8J4
6948 Financial Drive
Mississauga, Ontario L5N 8J4





























































