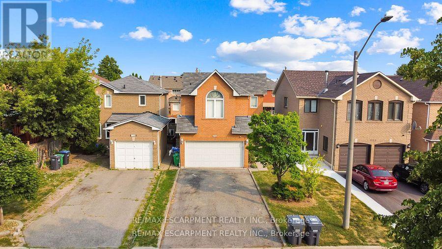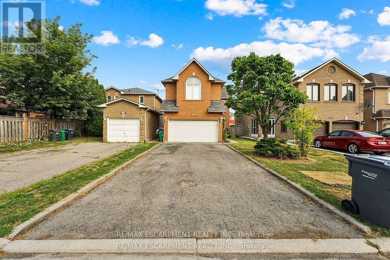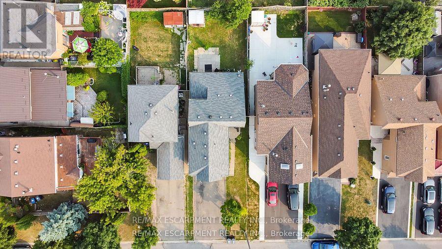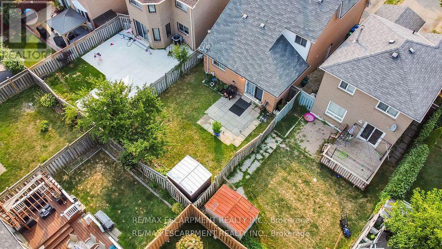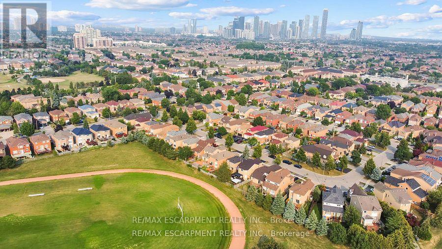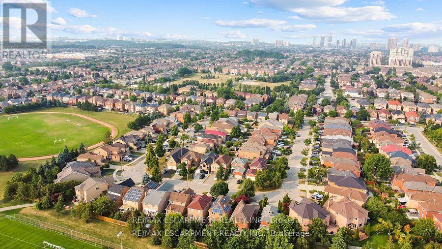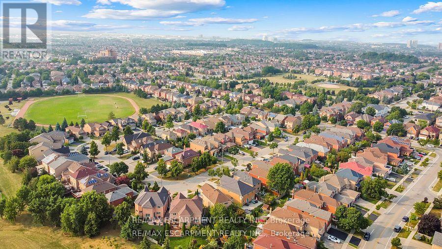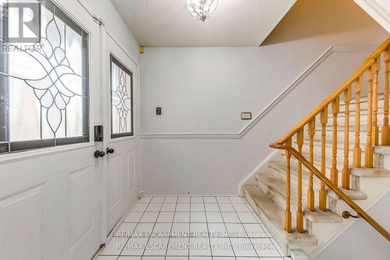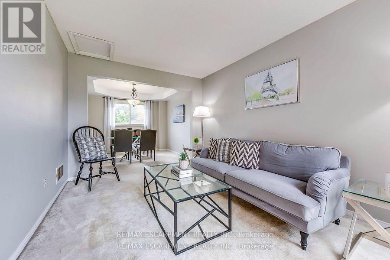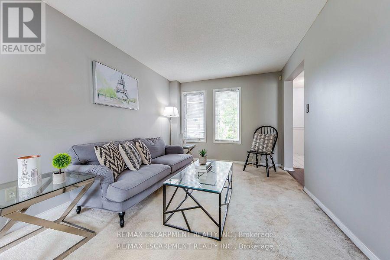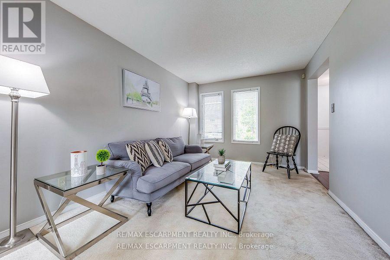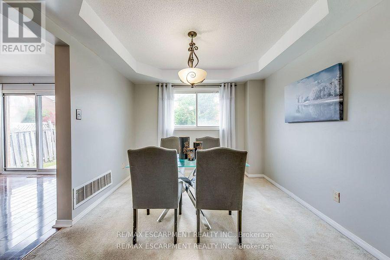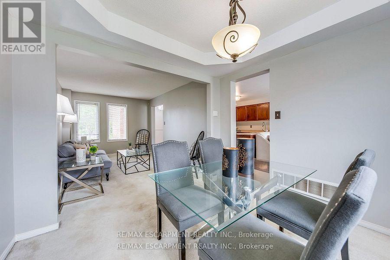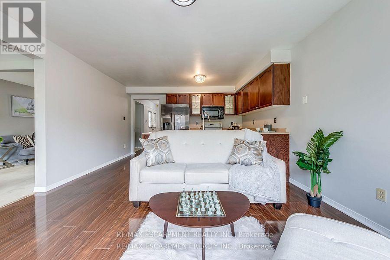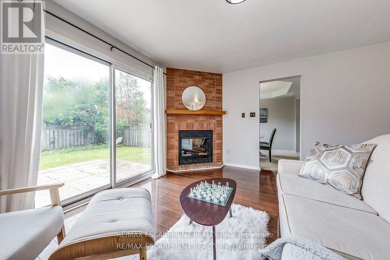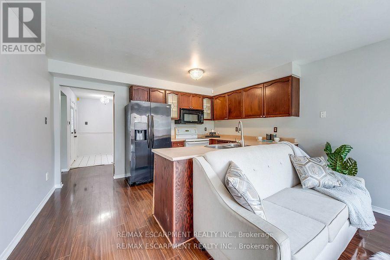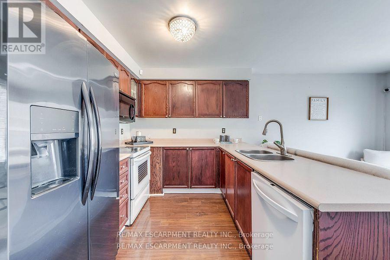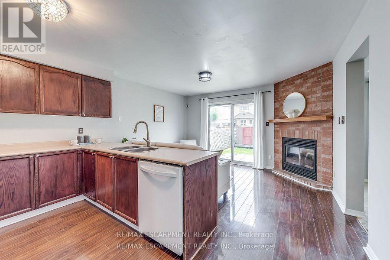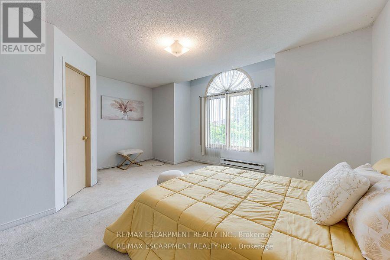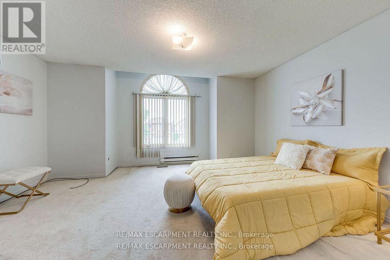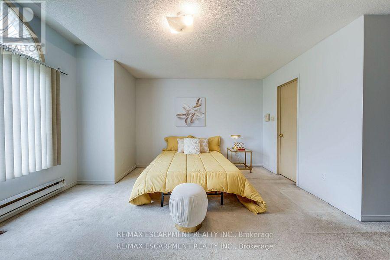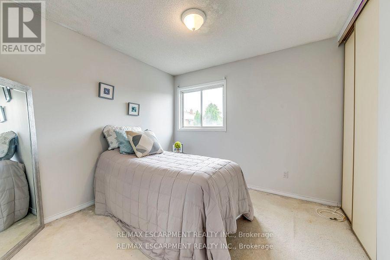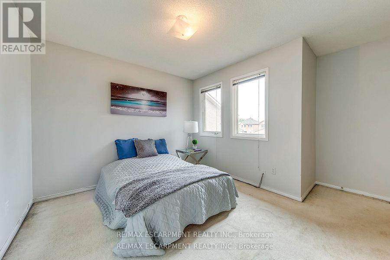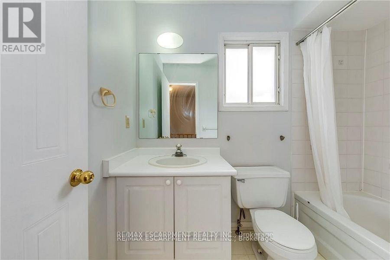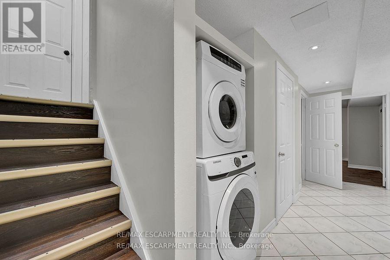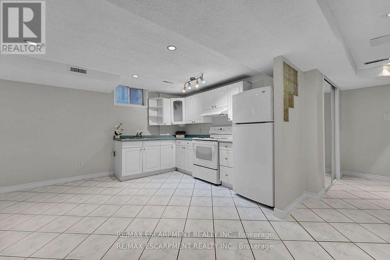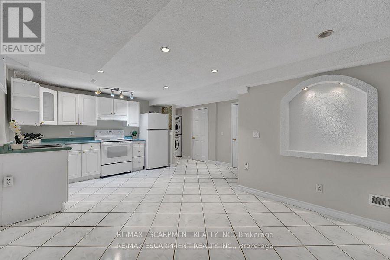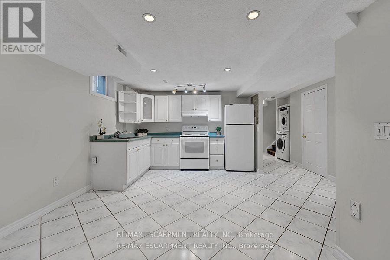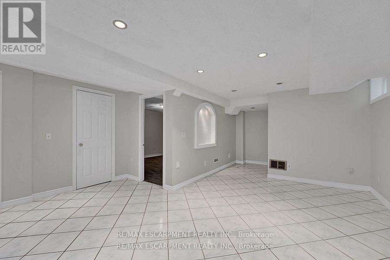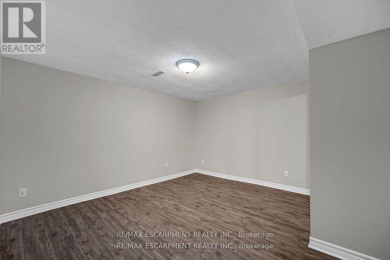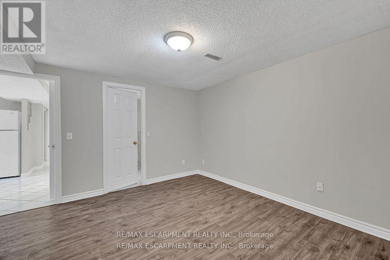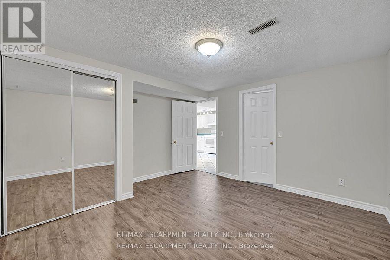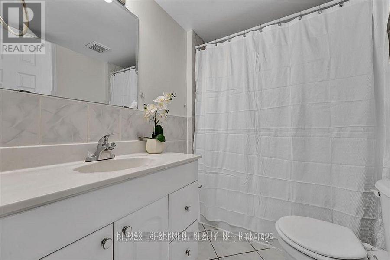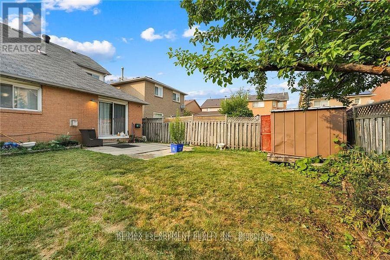1157 Charminster Crescent Mississauga, Ontario L5V 1P9
$1,139,900
Welcome to 1157 Charminster Crescent, Mississauga! This well-maintained 3-bedroom home is nestled in a quiet, family-friendly neighbourhood within a highly sought-after school district-offering top-rated schools for all grade levels just steps away. Thoughtfully designed for multigenerational living, the property boasts a private, fully self-contained in-law suite complete with its own entrance, full kitchen, bathroom, and separate laundry-an ideal space for extended family, guests or potential rental income. Enjoy the convenience of being close to parks, shopping, and everyday amenities, while living in a peaceful, residential setting. (id:50886)
Property Details
| MLS® Number | W12412174 |
| Property Type | Single Family |
| Community Name | East Credit |
| Equipment Type | Air Conditioner, Water Heater, Furnace |
| Features | In-law Suite |
| Parking Space Total | 6 |
| Rental Equipment Type | Air Conditioner, Water Heater, Furnace |
Building
| Bathroom Total | 4 |
| Bedrooms Above Ground | 3 |
| Bedrooms Total | 3 |
| Age | 31 To 50 Years |
| Appliances | Dishwasher, Dryer, Two Stoves, Two Washers, Two Refrigerators |
| Basement Development | Finished |
| Basement Features | Separate Entrance |
| Basement Type | N/a (finished), N/a |
| Construction Style Attachment | Detached |
| Cooling Type | Central Air Conditioning |
| Exterior Finish | Brick |
| Fireplace Present | Yes |
| Foundation Type | Poured Concrete |
| Half Bath Total | 1 |
| Heating Fuel | Natural Gas |
| Heating Type | Forced Air |
| Stories Total | 2 |
| Size Interior | 1,500 - 2,000 Ft2 |
| Type | House |
| Utility Water | Municipal Water |
Parking
| Attached Garage | |
| Garage |
Land
| Acreage | No |
| Sewer | Sanitary Sewer |
| Size Depth | 110 Ft ,8 In |
| Size Frontage | 32 Ft |
| Size Irregular | 32 X 110.7 Ft |
| Size Total Text | 32 X 110.7 Ft|under 1/2 Acre |
Rooms
| Level | Type | Length | Width | Dimensions |
|---|---|---|---|---|
| Second Level | Primary Bedroom | 4.85 m | 3.51 m | 4.85 m x 3.51 m |
| Second Level | Bathroom | Measurements not available | ||
| Second Level | Bedroom 2 | 3.61 m | 3.1 m | 3.61 m x 3.1 m |
| Second Level | Bedroom 3 | 3.02 m | 3.05 m | 3.02 m x 3.05 m |
| Second Level | Bathroom | Measurements not available | ||
| Basement | Den | 3.25 m | 3.48 m | 3.25 m x 3.48 m |
| Basement | Bathroom | Measurements not available | ||
| Basement | Kitchen | 3.25 m | 3.48 m | 3.25 m x 3.48 m |
| Main Level | Living Room | 3.05 m | 4.29 m | 3.05 m x 4.29 m |
| Main Level | Dining Room | 3.05 m | 3.02 m | 3.05 m x 3.02 m |
| Main Level | Dining Room | 4.14 m | 2.57 m | 4.14 m x 2.57 m |
| Main Level | Bathroom | Measurements not available |
Contact Us
Contact us for more information
Sarah Amina Khan
Broker
(905) 920-5515
www.skrealestategroup.ca/
860 Queenston Rd #4b
Hamilton, Ontario L8G 4A8
(905) 545-1188
(905) 664-2300

