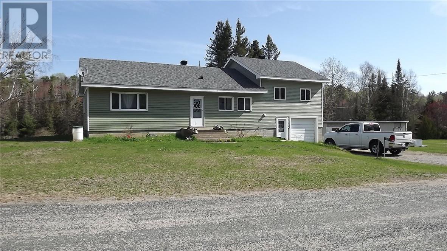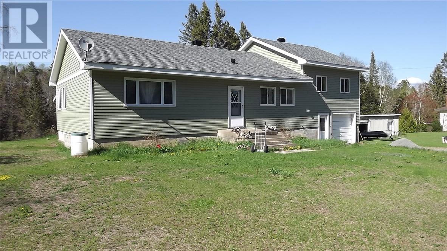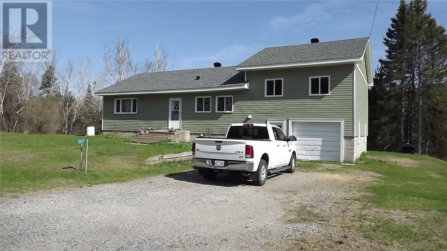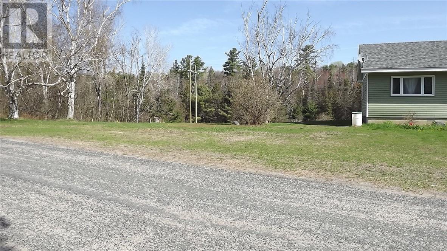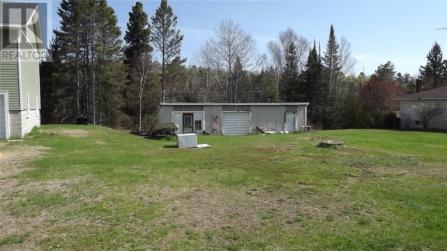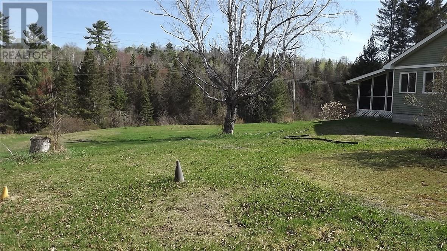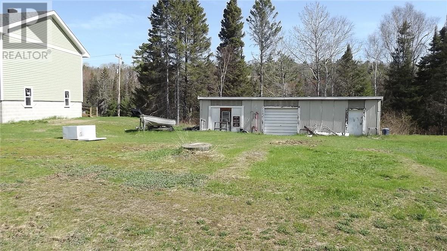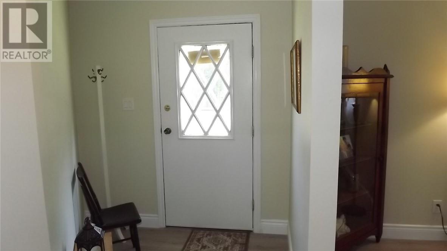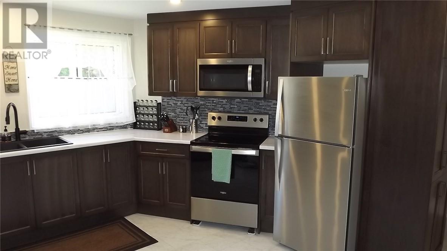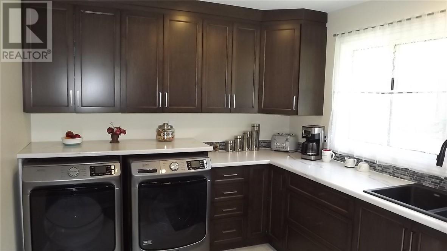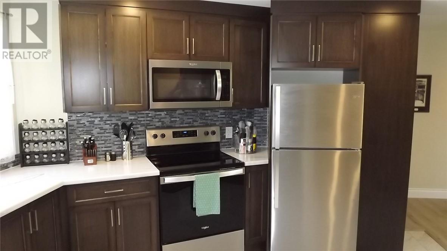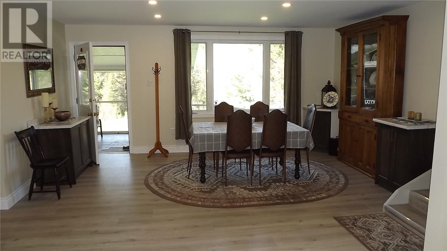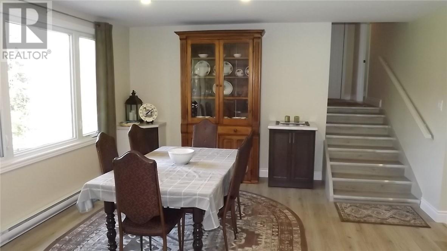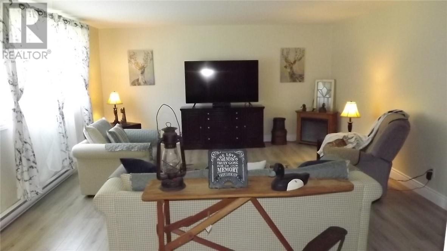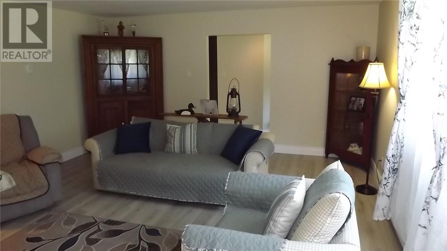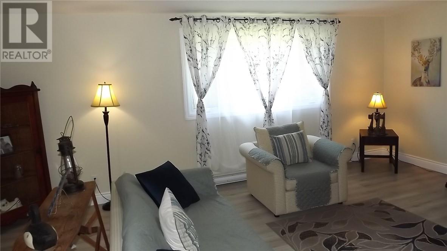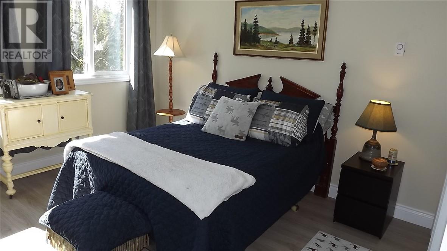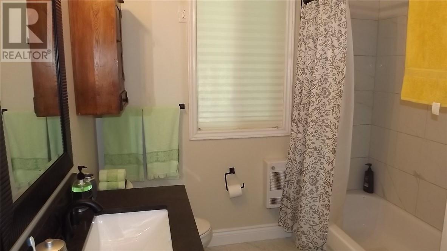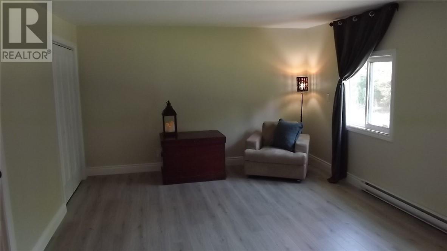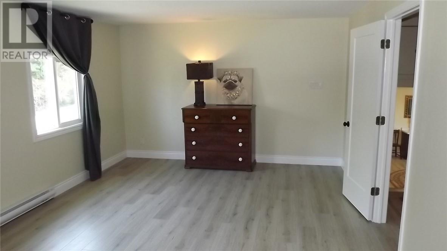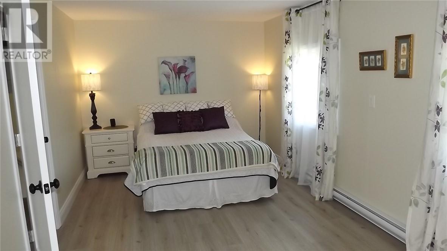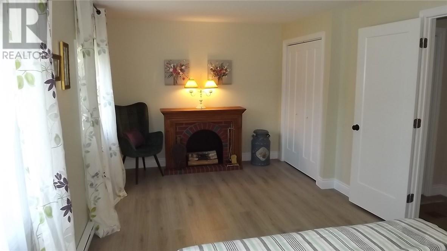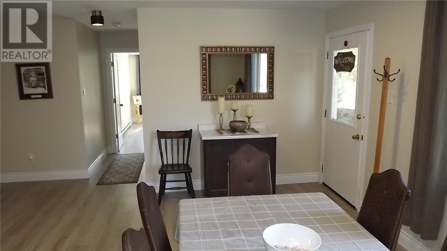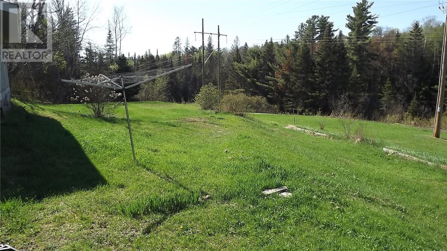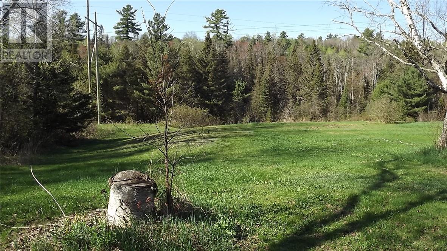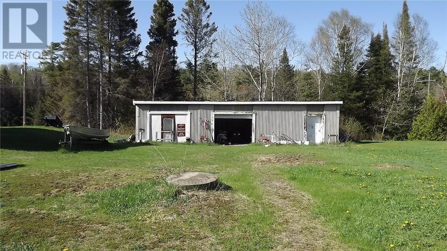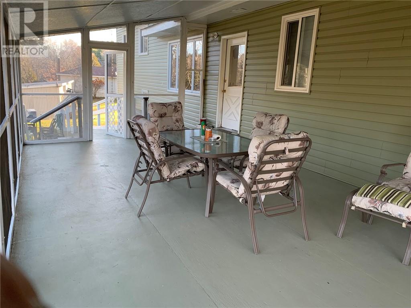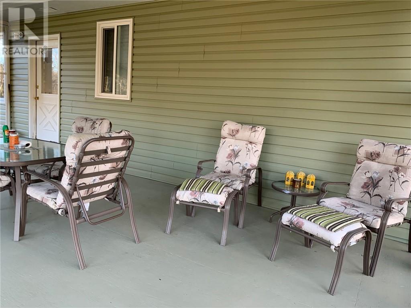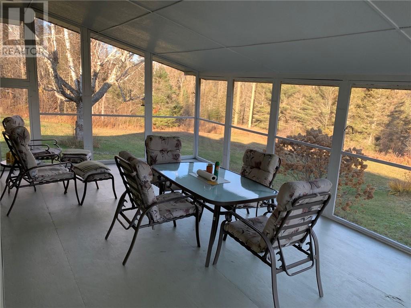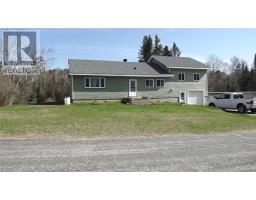1157 Martin Road Spragge, Ontario P0R 1K0
$449,900
Welcome to your peaceful country escape! This charming two-level side-split sits on just under an acre of land in the quaint hamlet of Spragge, perfectly positioned between Sudbury and Sault Ste. Marie. Nestled on a quiet road just off Highway 17, this home offers the ideal blend of country living and modern convenience. Step inside to discover a bright, open-concept main floor designed for connection and comfort. The spacious kitchen and dining area flow seamlessly into a warm, inviting living room, filled with natural light and perfect for gathering with family and friends. The main level also features the primary bedroom with a convenient and modern cheater en-suite. From the dining area, step out into the large screened-in porch where you can sip your morning coffee while listening to the sounds of nature all around you. A treated wood ramp leads you down to the private backyard, an ideal setup for entertaining or simply relaxing in the fresh country air. Upstairs, you’ll find two generous bedrooms filled with charm and character, perfect for children, guests, or even a cozy home office. Practicality meets northern living with not one, but two garages. The attached single garage offers easy access to the kitchen (perfect for unloading groceries), while the massive triple detached garage is a true dream for hobbyists and outdoor enthusiasts. With vinyl siding, 1” insulation, and attic storage, it’s ready for all your toys, tools, and projects year-round. Country homes like this that offer privacy, space, and natural beauty are becoming harder to find. Don’t miss your chance to experience peaceful living at its best. Schedule your private tour today and start imagining your next chapter. (id:50886)
Property Details
| MLS® Number | 2125345 |
| Property Type | Single Family |
| Equipment Type | None |
| Rental Equipment Type | None |
| Storage Type | Storage Shed |
Building
| Bathroom Total | 1 |
| Bedrooms Total | 3 |
| Basement Type | Crawl Space |
| Exterior Finish | Vinyl Siding |
| Flooring Type | Laminate, Vinyl |
| Foundation Type | Block |
| Heating Type | Baseboard Heaters |
| Roof Material | Asphalt Shingle |
| Roof Style | Unknown |
| Type | House |
| Utility Water | Drilled Well |
Parking
| Attached Garage | |
| Detached Garage | |
| Gravel |
Land
| Acreage | No |
| Sewer | Septic System |
| Size Total Text | 1/2 - 1 Acre |
| Zoning Description | Ru |
Rooms
| Level | Type | Length | Width | Dimensions |
|---|---|---|---|---|
| Second Level | Bedroom | 18'11'5"" | ||
| Second Level | Bedroom | 18'11'5"" | ||
| Main Level | Primary Bedroom | 11'9"" x 11'2"" | ||
| Main Level | Living Room | 19'5"" x 15'4"" | ||
| Main Level | Dining Room | 16'6"" x 13'9"" | ||
| Main Level | Kitchen | 13'2"" x 11'5"" |
https://www.realtor.ca/real-estate/29064515/1157-martin-road-spragge
Contact Us
Contact us for more information
Darren Leblanc
Broker
(888) 311-1172
www.TheLeblancGroup.ca
www.facebook.com/theLeblancgroup/
ca.linkedin.com/in/sudburyrealtor
twitter.com/iSudbury
www.youtube.com/embed/5nNPONfTquU
767 Barrydowne Rd Unit 203-W
Sudbury, Ontario P3E 3T6
(888) 311-1172
Katharine Leblanc
Salesperson
www.theleblancgroup.ca
www.facebook.com/theLeblancgroup/
www.youtube.com/embed/5nNPONfTquU
www.youtube.com/embed/mBHpQV7Gt-g
767 Barrydowne Rd Unit 203-W
Sudbury, Ontario P3E 3T6
(888) 311-1172

