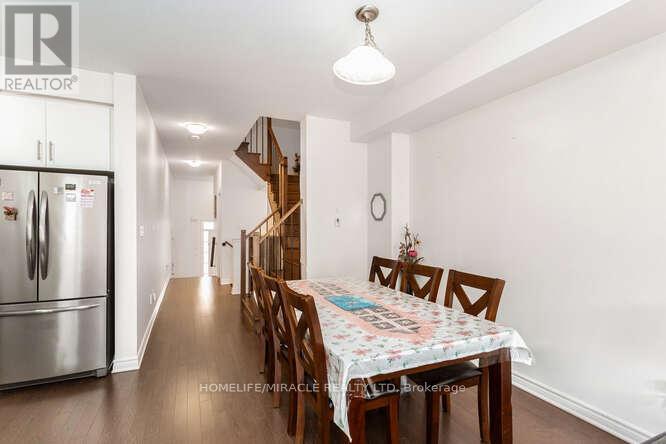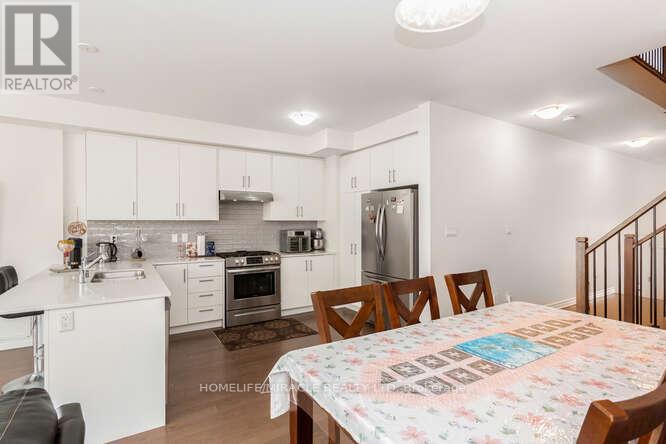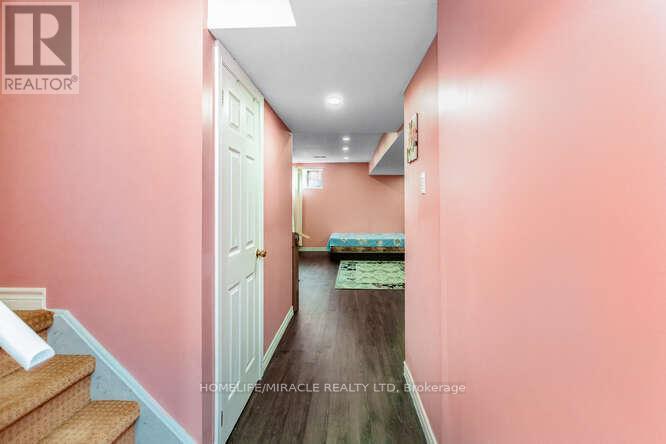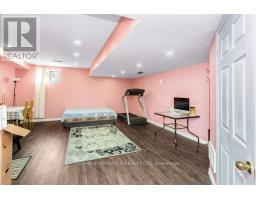1157 Restivo Lane Milton, Ontario L9T 2X5
$1,089,000
Welcome to the charming Townhome at 1157 Restivo Lane, crafted by the esteemed builder Great Gulf, and nestled in the heart of the prestigious Ford Community. This stunning property boasts nearly 1800 sqft of open-concept living space, offering four generously-sized bedrooms, two luxurious full bathrooms upstairs, a convenient main-floor powder room, and an additional bathroom in the versatile basementperfect for family gatherings or hosting guests/in-laws.Step inside to discover a bright and airy kitchen with dining and living room, enjoy the morning/evening tea on the deck area overlooking a private lawn which also has an access from the Garage. The neighborhood is both secure and family-friendly, with parks, top-rated schools, shopping centers, and essential amenities all within easy reach.This exquisite residence seamlessly combines comfort and functionality, ensuring that every moment spent here is filled with joy and satisfaction. Future homeowners will undoubtedly fall in love with everything this delightful home has to offer. (id:50886)
Property Details
| MLS® Number | W12105071 |
| Property Type | Single Family |
| Community Name | 1032 - FO Ford |
| Parking Space Total | 2 |
Building
| Bathroom Total | 4 |
| Bedrooms Above Ground | 4 |
| Bedrooms Total | 4 |
| Age | 0 To 5 Years |
| Appliances | Water Heater, Dishwasher, Dryer, Stove, Washer, Refrigerator |
| Basement Development | Finished |
| Basement Type | N/a (finished) |
| Construction Style Attachment | Attached |
| Cooling Type | Central Air Conditioning |
| Exterior Finish | Brick, Vinyl Siding |
| Flooring Type | Carpeted, Laminate, Hardwood |
| Foundation Type | Brick |
| Half Bath Total | 1 |
| Heating Fuel | Natural Gas |
| Heating Type | Forced Air |
| Stories Total | 2 |
| Size Interior | 1,500 - 2,000 Ft2 |
| Type | Row / Townhouse |
| Utility Water | Municipal Water |
Parking
| Attached Garage | |
| Garage |
Land
| Acreage | No |
| Sewer | Sanitary Sewer |
| Size Depth | 90 Ft ,2 In |
| Size Frontage | 21 Ft |
| Size Irregular | 21 X 90.2 Ft |
| Size Total Text | 21 X 90.2 Ft |
Rooms
| Level | Type | Length | Width | Dimensions |
|---|---|---|---|---|
| Second Level | Primary Bedroom | 3.16 m | 4.57 m | 3.16 m x 4.57 m |
| Second Level | Bedroom 2 | 3.16 m | 3.9 m | 3.16 m x 3.9 m |
| Second Level | Bedroom 3 | 2.89 m | 3.81 m | 2.89 m x 3.81 m |
| Second Level | Bedroom 4 | 2.89 m | 3.29 m | 2.89 m x 3.29 m |
| Second Level | Bathroom | 1.74 m | 2.42 m | 1.74 m x 2.42 m |
| Basement | Recreational, Games Room | 4.96 m | 4.91 m | 4.96 m x 4.91 m |
| Basement | Bathroom | 1.55 m | 2.1 m | 1.55 m x 2.1 m |
| Ground Level | Kitchen | 2.56 m | 3.96 m | 2.56 m x 3.96 m |
| Ground Level | Living Room | 5.42 m | 3.38 m | 5.42 m x 3.38 m |
| Ground Level | Dining Room | 2.98 m | 3.35 m | 2.98 m x 3.35 m |
Utilities
| Cable | Installed |
| Sewer | Installed |
https://www.realtor.ca/real-estate/28217733/1157-restivo-lane-milton-fo-ford-1032-fo-ford
Contact Us
Contact us for more information
Syed Rizvi
Broker
(905) 598-4735
www.realtorsr.com/
470 Chrysler Dr Unit 19
Brampton, Ontario L6S 0C1
(905) 454-4000
(905) 463-0811































































































