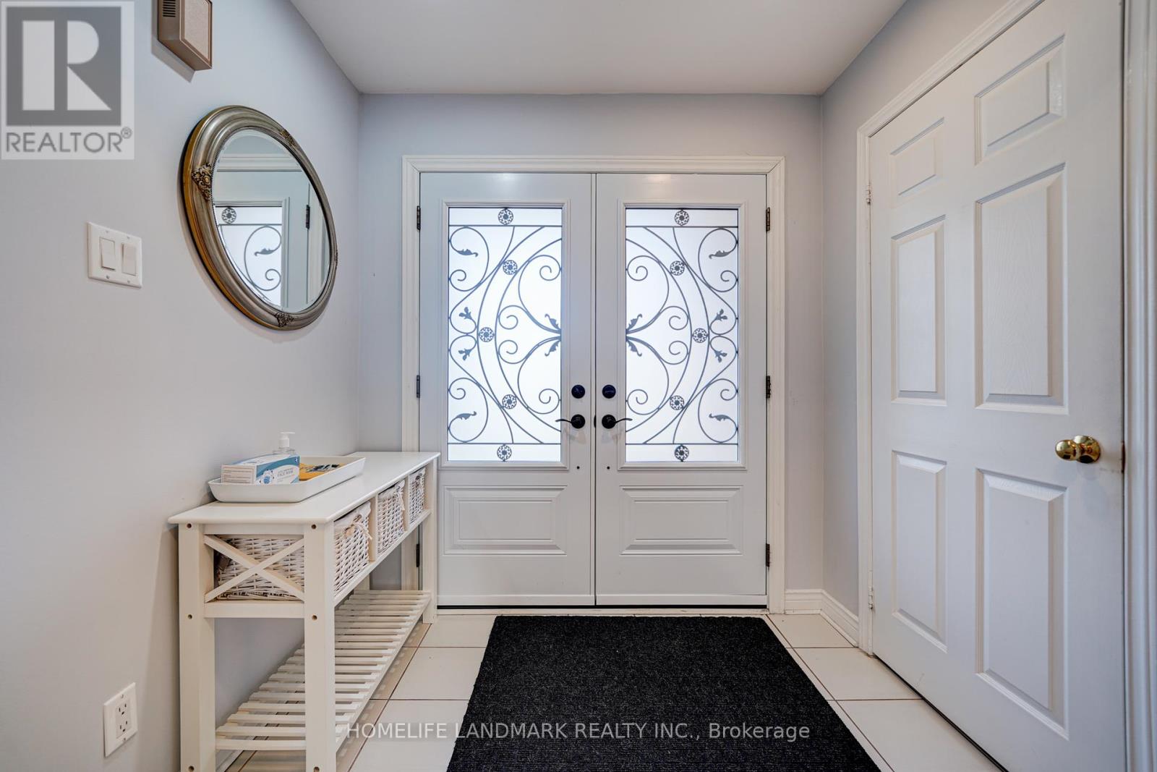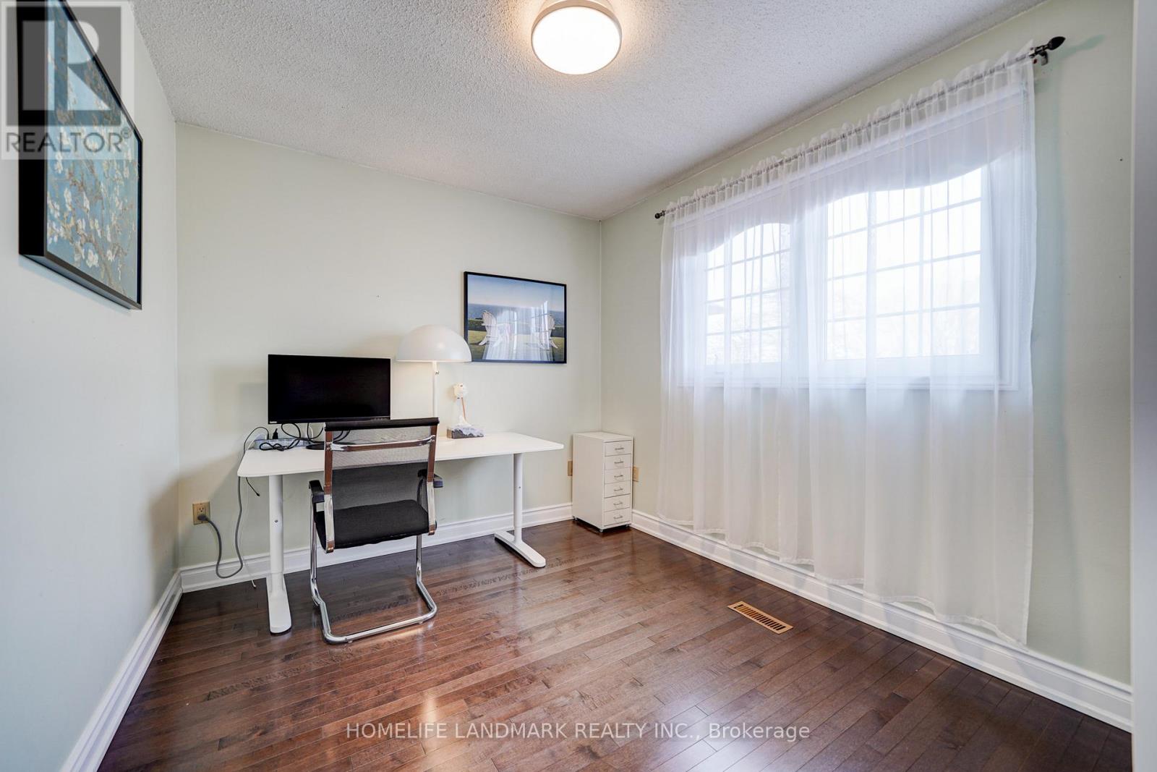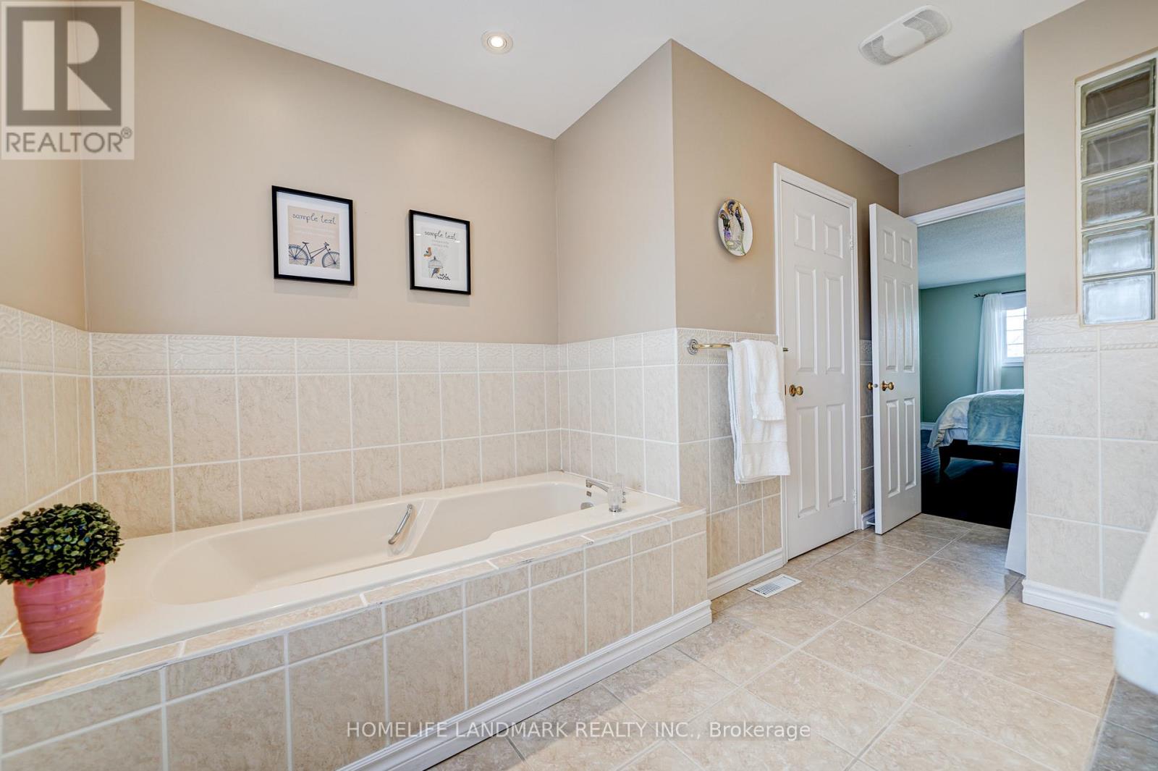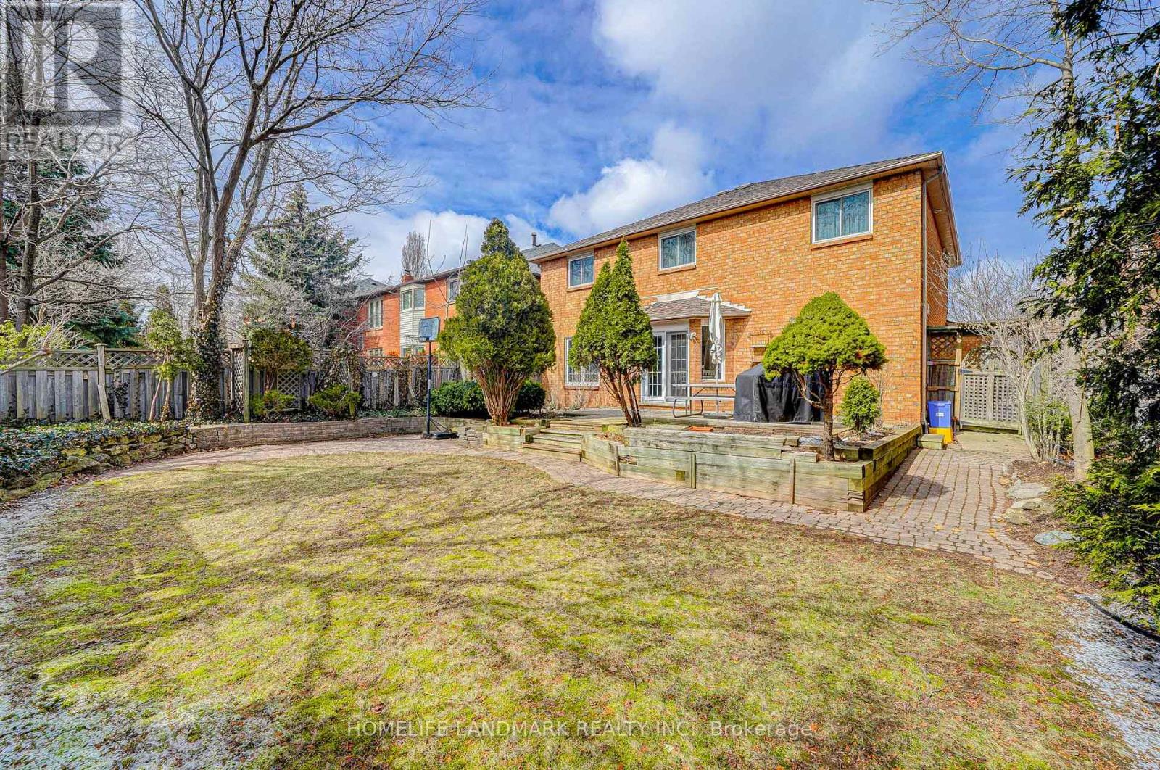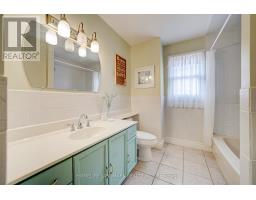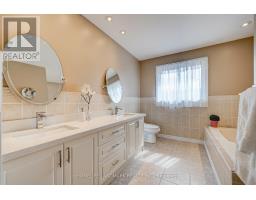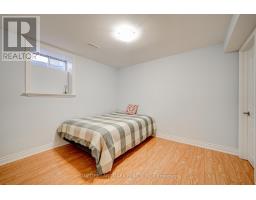1157 Windrush Drive Oakville, Ontario L6M 1T9
$1,948,900
Perfect And Spacious 4+2 Bed, 4 Bath With Double Garage Detached Home Located In Centre of The Desirable Glen Abbey Area. This Home Has Elaborately Upgraded Kitchen, Front Door, Garage Door, Powder Room/ Laundry Room, Floors On 2nd And Full Renovated Finished Basement Features 2 Bedrooms With Full Bathroom Ensure And Large Open Recreation Room. Hardwood Floors On Main And 2nd. Kitchen With Quartz Counter, Combined Breakfast Area & W/O To Deck. Large Primary Bedroom With 5Pcs Ensure And Walk-In Closet. Gas Fireplace In The Bright Family Room. South West Exposure With Plenty Of Sunlight. Steps To Abbey Park High School And Pilgrim Wood Public School, Community/Library, Trails, Parks, Transit, Shopping Center And More. Minutes To Highway 403/Qew, Golf Clubs And Hospital. (id:50886)
Property Details
| MLS® Number | W11930763 |
| Property Type | Single Family |
| Community Name | Glen Abbey |
| Amenities Near By | Hospital, Park, Schools |
| Community Features | Community Centre |
| Features | Carpet Free |
| Parking Space Total | 6 |
Building
| Bathroom Total | 4 |
| Bedrooms Above Ground | 4 |
| Bedrooms Below Ground | 2 |
| Bedrooms Total | 6 |
| Amenities | Fireplace(s) |
| Appliances | Water Heater, Dishwasher, Dryer, Refrigerator, Stove, Washer, Window Coverings |
| Basement Development | Finished |
| Basement Type | Full (finished) |
| Construction Style Attachment | Detached |
| Cooling Type | Central Air Conditioning |
| Exterior Finish | Brick |
| Fireplace Present | Yes |
| Fireplace Type | Insert |
| Flooring Type | Laminate, Hardwood, Ceramic |
| Foundation Type | Poured Concrete |
| Half Bath Total | 1 |
| Heating Fuel | Natural Gas |
| Heating Type | Forced Air |
| Stories Total | 2 |
| Size Interior | 2,500 - 3,000 Ft2 |
| Type | House |
| Utility Water | Municipal Water |
Parking
| Attached Garage | |
| Garage |
Land
| Acreage | No |
| Land Amenities | Hospital, Park, Schools |
| Sewer | Sanitary Sewer |
| Size Depth | 120 Ft ,1 In |
| Size Frontage | 50 Ft |
| Size Irregular | 50 X 120.1 Ft |
| Size Total Text | 50 X 120.1 Ft |
Rooms
| Level | Type | Length | Width | Dimensions |
|---|---|---|---|---|
| Second Level | Primary Bedroom | 5.43 m | 3.5 m | 5.43 m x 3.5 m |
| Second Level | Bedroom 2 | 4.52 m | 3.35 m | 4.52 m x 3.35 m |
| Second Level | Bedroom 3 | 3.55 m | 3.45 m | 3.55 m x 3.45 m |
| Second Level | Bedroom 4 | 3.35 m | 2.74 m | 3.35 m x 2.74 m |
| Basement | Bedroom | Measurements not available | ||
| Basement | Bedroom | Measurements not available | ||
| Basement | Recreational, Games Room | Measurements not available | ||
| Ground Level | Living Room | 5.56 m | 3.52 m | 5.56 m x 3.52 m |
| Ground Level | Dining Room | 4.11 m | 3.52 m | 4.11 m x 3.52 m |
| Ground Level | Family Room | 5.94 m | 3.47 m | 5.94 m x 3.47 m |
| Ground Level | Kitchen | 7.72 m | 3.37 m | 7.72 m x 3.37 m |
| Ground Level | Eating Area | Measurements not available |
https://www.realtor.ca/real-estate/27819087/1157-windrush-drive-oakville-glen-abbey-glen-abbey
Contact Us
Contact us for more information
Jim Ni
Salesperson
1943 Ironoak Way #203
Oakville, Ontario L6H 3V7
(905) 615-1600
(905) 615-1601
www.homelifelandmark.com/
Yan Hui Chen
Salesperson
WWW.CHEN-TEAM.COM
7240 Woodbine Ave Unit 103
Markham, Ontario L3R 1A4
(905) 305-1600
(905) 305-1609
www.homelifelandmark.com/




