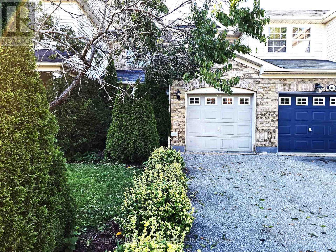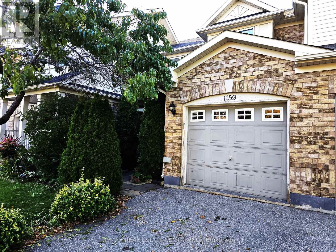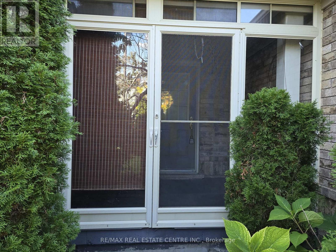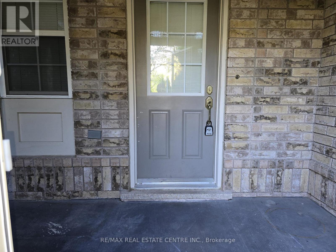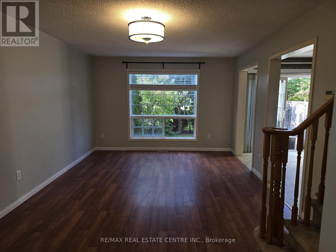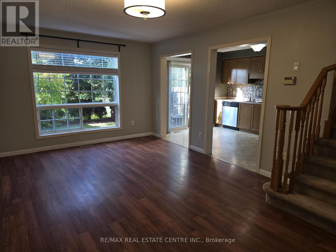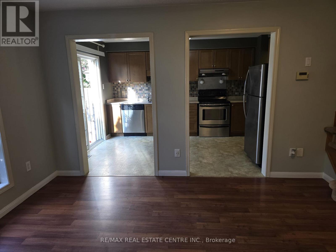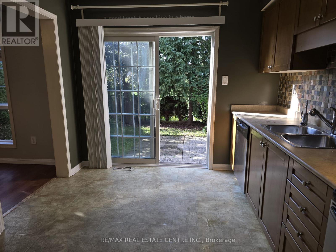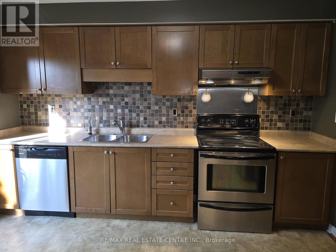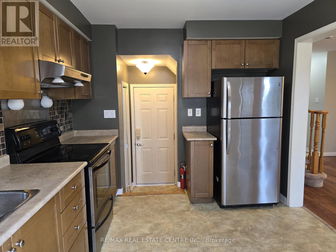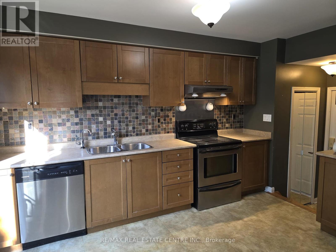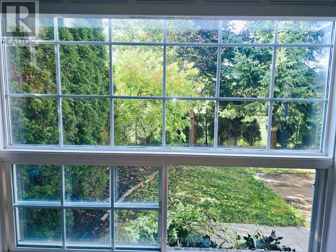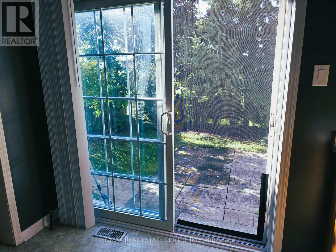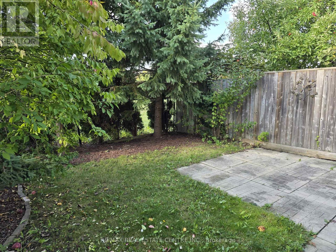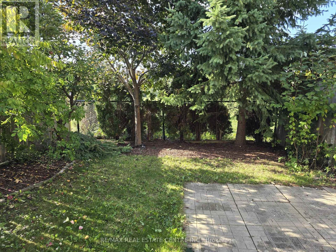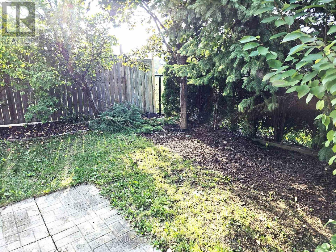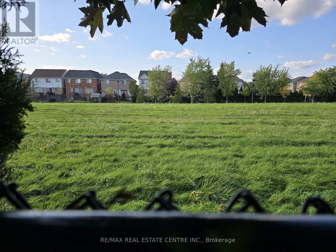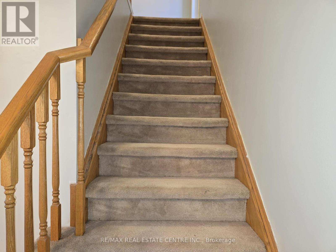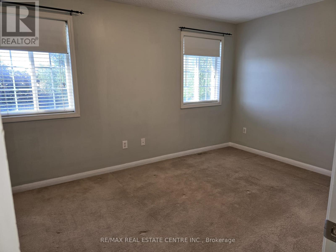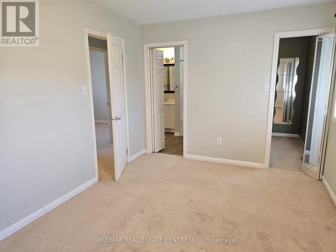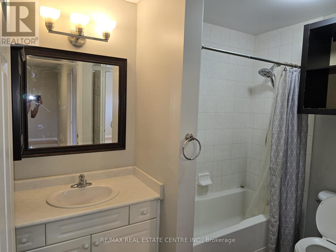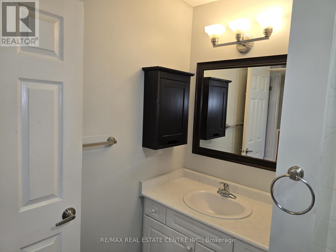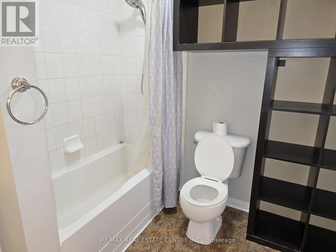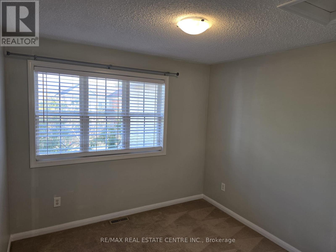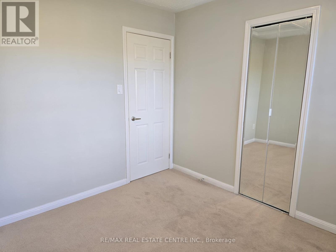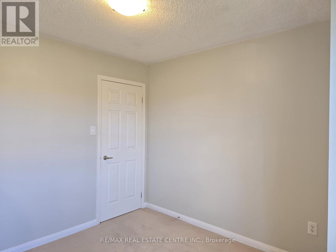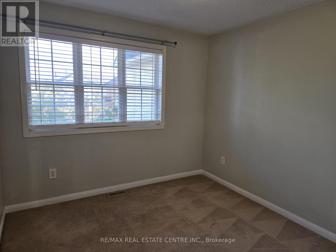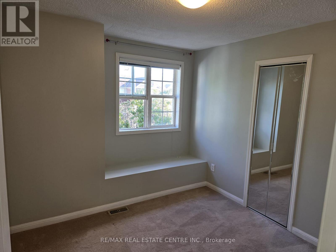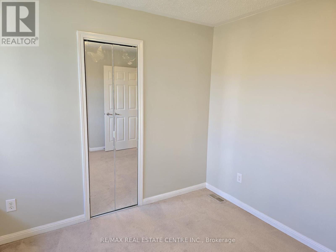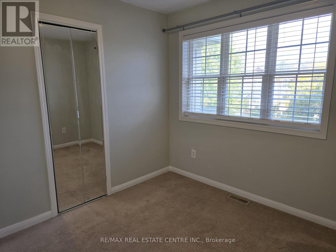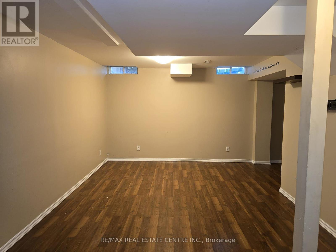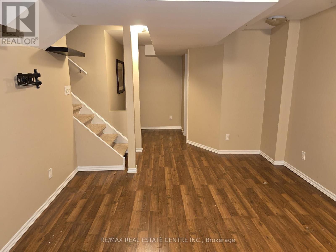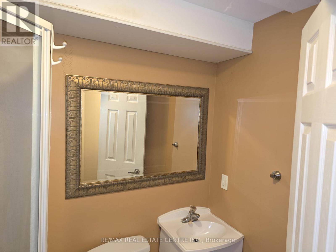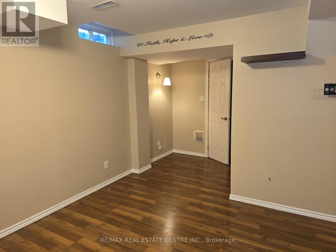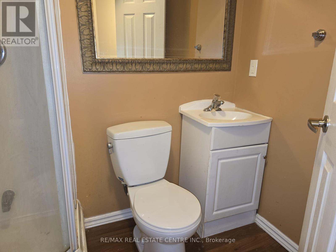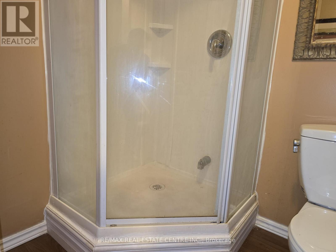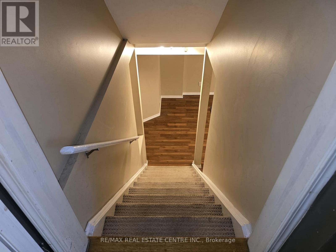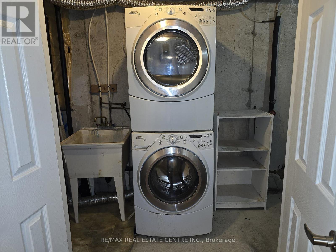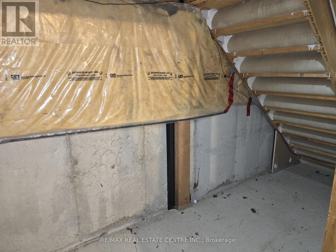1159 Riddell Crescent Milton, Ontario L9T 6Y1
$2,950 Monthly
Beautiful 3 Beds, 3 Baths Town house with finished basement and 3 Parking spaces. Backs on to a GREEN SPACE. Lovely and peaceful landscaped fully fenced Private backyard is one of the great features of this house. No Houses in the back. Located in the heart of Milton (Thompson and Clark). Steps to Parks, Public Transit and schools. Milton Go is merely 3 Km away. Heartbeat to new Freshco, Metro, Shoppers Drug Mart, and Many New Restaurants. Minutes to Highway 401. Freshly Painted. Entrance from Garage to home. . The basement has a large Rec room and 3 pc bath and storage room. Master Bedroom has walk in closet and semi-ensuite 4 Pc. bath. Front Entrance has a glass enclosed porch. Comes with One Garage and 2 car park extended driveway with NO SIDEWALK. For List of schools and parks, please see the attached schedule. A great Neighborhood for raising your children. The previous tenants stayed for over 8 years. Looking for A++ tenants only. Available Immediately. (id:50886)
Property Details
| MLS® Number | W12428737 |
| Property Type | Single Family |
| Community Name | 1023 - BE Beaty |
| Equipment Type | Water Heater |
| Parking Space Total | 3 |
| Rental Equipment Type | Water Heater |
Building
| Bathroom Total | 3 |
| Bedrooms Above Ground | 3 |
| Bedrooms Total | 3 |
| Appliances | Garage Door Opener Remote(s), Water Heater, Blinds, Dishwasher, Dryer, Garage Door Opener, Stove, Washer, Refrigerator |
| Basement Development | Finished |
| Basement Type | N/a (finished) |
| Construction Style Attachment | Attached |
| Cooling Type | Central Air Conditioning |
| Exterior Finish | Brick, Vinyl Siding |
| Flooring Type | Laminate, Carpeted |
| Foundation Type | Concrete |
| Half Bath Total | 1 |
| Heating Fuel | Natural Gas |
| Heating Type | Forced Air |
| Stories Total | 2 |
| Size Interior | 700 - 1,100 Ft2 |
| Type | Row / Townhouse |
| Utility Water | Municipal Water |
Parking
| Garage |
Land
| Acreage | No |
| Sewer | Sanitary Sewer |
| Size Depth | 83 Ft ,9 In |
| Size Frontage | 22 Ft ,8 In |
| Size Irregular | 22.7 X 83.8 Ft |
| Size Total Text | 22.7 X 83.8 Ft |
Rooms
| Level | Type | Length | Width | Dimensions |
|---|---|---|---|---|
| Second Level | Primary Bedroom | 4.32 m | 3.05 m | 4.32 m x 3.05 m |
| Second Level | Bedroom 2 | 3.05 m | 2.74 m | 3.05 m x 2.74 m |
| Second Level | Bedroom 3 | 2.79 m | 3.05 m | 2.79 m x 3.05 m |
| Basement | Recreational, Games Room | 3.45 m | 4.8 m | 3.45 m x 4.8 m |
| Ground Level | Living Room | 3.66 m | 5.79 m | 3.66 m x 5.79 m |
| Ground Level | Dining Room | 3.66 m | 5.79 m | 3.66 m x 5.79 m |
| Ground Level | Kitchen | 2.95 m | 4.01 m | 2.95 m x 4.01 m |
https://www.realtor.ca/real-estate/28917509/1159-riddell-crescent-milton-be-beaty-1023-be-beaty
Contact Us
Contact us for more information
Aamir Abbasi
Broker
(416) 918-7911
www.homebazar.ca/
1140 Burnhamthorpe Rd W #141-A
Mississauga, Ontario L5C 4E9
(905) 270-2000
(905) 270-0047

