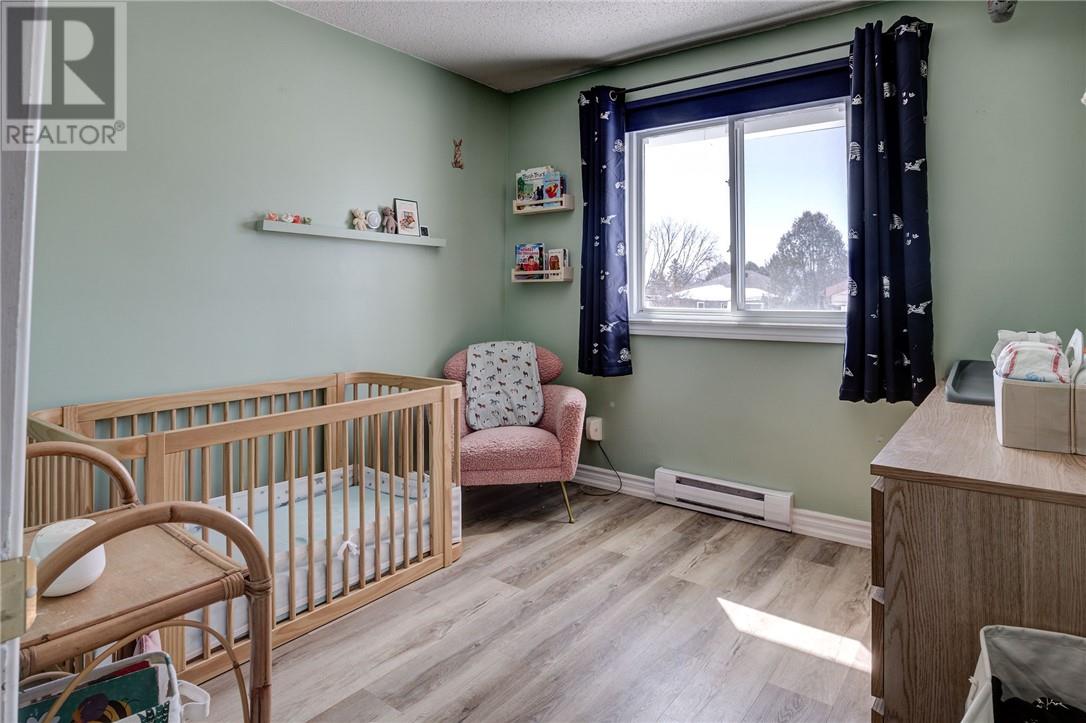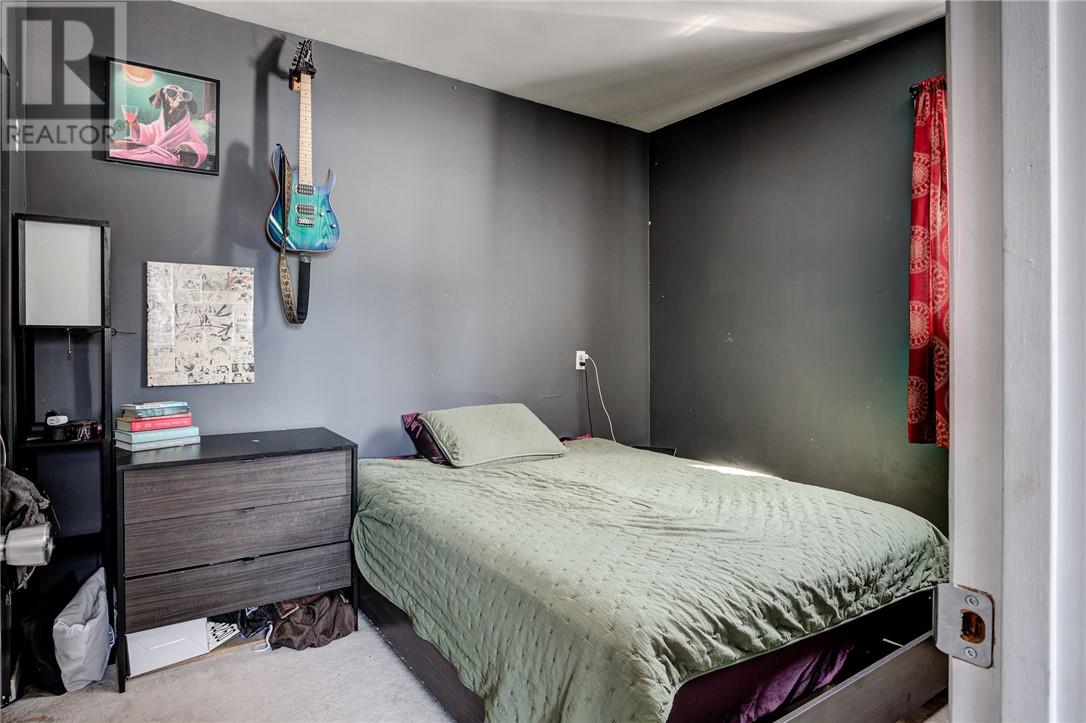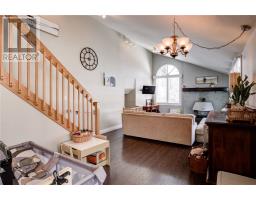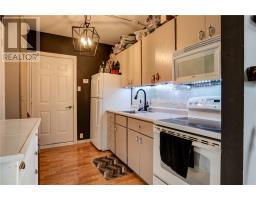1159 Ronald Court Greater Sudbury, Ontario P3P 1S2
$549,900
Welcome to 1159 Ronald Crt! This unique family home is located on a quiet street just steps away from the Howard Armstrong Rec Centre. It spacious home features 4 bedrooms, 3.5 bathrooms plus a 1 bedroom in law suite. Nestled on a corner lot, this house has two driveways and two attached garages, one accesses a single car garage and the other a double car garage. You won’t lack space or storage here! Walk in to the open foyer to a formal sitting area and into one of three large family rec rooms. A few steps up from the foyer you will be in awe of the large upper living with gas fireplace and formal dining room area with vaulted ceilings and stairway to the upstairs bedrooms. Upstairs you'll find the master bedroom wing and two other good size bedrooms on the opposite side. The master bedroom with a sit in makeup area, Jacuzzi tub, separate shower and separate toilet area. The master also has a walk in closet, and an attached office area. We can't forget, you also have access to your own balcony area. Downstairs you'll find a cozy rec room with gas fireplace. this space can easily be converted to a games room with it's wet bar, ready for entertaining. To finish the basement area you'll find another full bathroom and 4th bedroom with it's own well addressed closet and storage area. A little surprise behind the garage is the 1 bedroom in law suite, with separate entrance from an enclosed gated courtyard, great for small children & pets. This is the one, book your appt. today! (id:50886)
Property Details
| MLS® Number | 2121625 |
| Property Type | Single Family |
| Amenities Near By | Park, Playground, Schools |
| Community Features | Family Oriented |
| Equipment Type | Water Heater - Gas |
| Rental Equipment Type | Water Heater - Gas |
Building
| Bathroom Total | 5 |
| Bedrooms Total | 5 |
| Appliances | Blinds, Central Vacuum, 2 Refrigerators & 2 Stoves, Cooktop, Dishwasher, Dryer - Electric, Microwave, Oven - Built-in, Washer, Water Treatment |
| Basement Type | Full |
| Cooling Type | Partially Air Conditioned |
| Exterior Finish | Brick, Vinyl Siding |
| Fireplace Fuel | Gas |
| Fireplace Present | Yes |
| Fireplace Total | 1 |
| Fireplace Type | Conventional |
| Flooring Type | Tile, Vinyl |
| Foundation Type | Concrete |
| Half Bath Total | 1 |
| Heating Type | Baseboard Heaters |
| Roof Material | Asphalt Shingle |
| Roof Style | Unknown |
| Type | House |
| Utility Water | Municipal Water |
Parking
| Attached Garage | |
| Gravel |
Land
| Acreage | No |
| Land Amenities | Park, Playground, Schools |
| Sewer | Municipal Sewage System |
| Size Total Text | 7,251 - 10,889 Sqft |
| Zoning Description | R1-5 |
Rooms
| Level | Type | Length | Width | Dimensions |
|---|---|---|---|---|
| Second Level | Den | 9.02 x 12 | ||
| Second Level | Ensuite | 12 x 11.09 | ||
| Second Level | Bathroom | 6.11 x 6.11 | ||
| Second Level | Bedroom | 13.05 x 10.03 | ||
| Second Level | Primary Bedroom | 20.11 x 15.03 | ||
| Second Level | Bedroom | 9.07 x 9.08 | ||
| Basement | Bathroom | 8.08 x 4.11 | ||
| Basement | Games Room | 27 x 11.11 | ||
| Basement | Bedroom | 9.09 x 9.09 | ||
| Lower Level | Recreational, Games Room | 16.11 x 13.08 | ||
| Lower Level | Foyer | 19.9 x 10.9 | ||
| Main Level | Dining Room | 9.04 x 10.11 | ||
| Main Level | Kitchen | 10.06 x 10.07 | ||
| Main Level | Living Room/dining Room | 12.09 x 23.02 |
https://www.realtor.ca/real-estate/28155784/1159-ronald-court-greater-sudbury
Contact Us
Contact us for more information
Lily Edington
Salesperson
1107 Auger Ave
Sudbury, Ontario P3A 4B1
(705) 524-5600
www.rlteam.ca/



























































