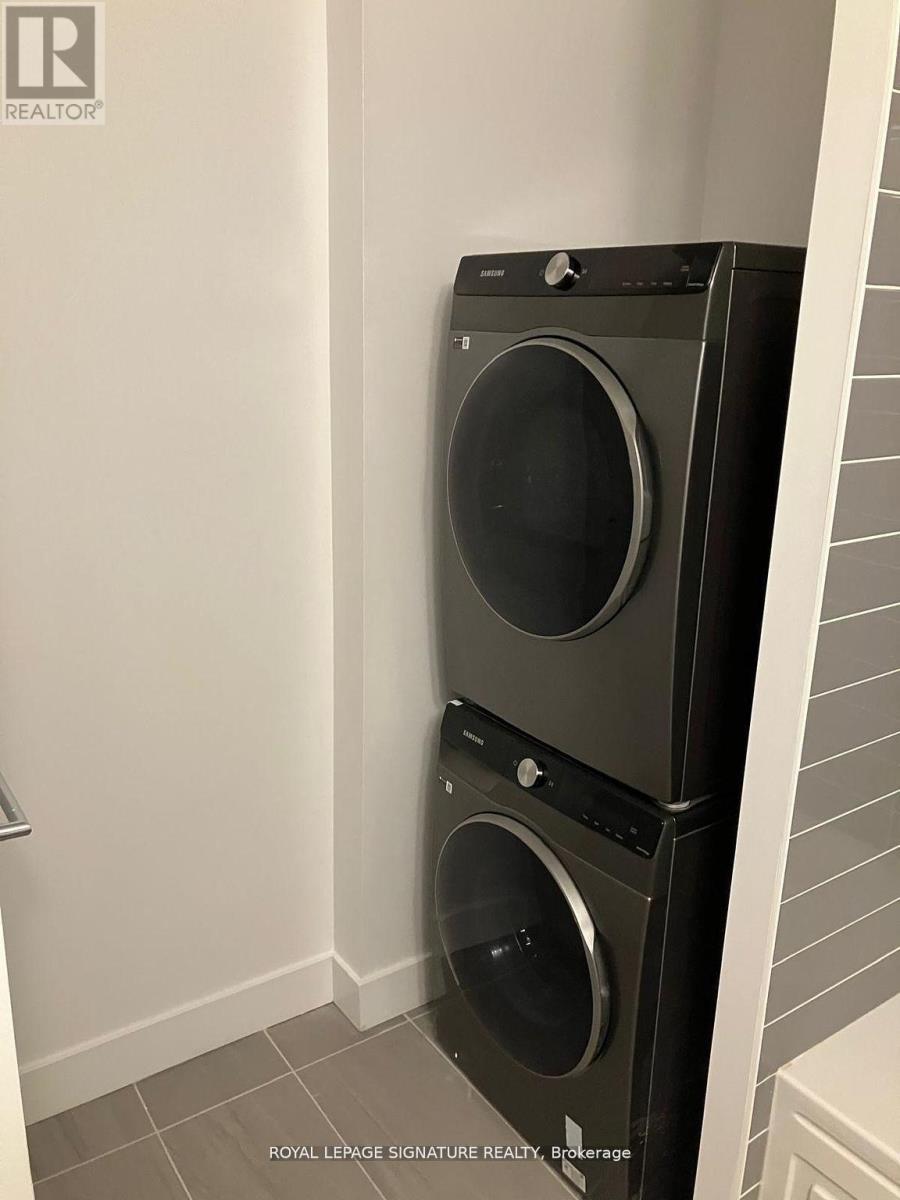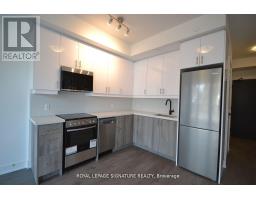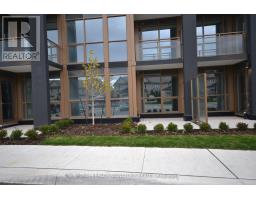116 - 2343 Khalsa Gate Oakville, Ontario L6M 5R6
$2,250 Monthly
Absolutely Stunning One Bed+Den Condo & 2 full Bathroom, 1 Locker, 1 Underground Parking, 582 Sqft Unit. Hardwood floor throughout. Open Concept Living Room. Modern Kitchen W/quartz Countertop and back splash & Stainless Steel Appliances. Large Den W/Sliding Door Could Be Used As Office OrBedroom. Located in Upper Glen Abbey West Oakville. Smooth 9 ft ceilings throughout & Private Patio with BBQ rough-in.Amazing Condo amenities Including Smart Home Technology, Games Room, Party Room, Media Room, Business Centre, Rooftop Lounge & Pool, Fitness Centre, Multi-purpose activity court, CommunityGardens and Much More.Close to trails and creeks, close to top schools, parks, and Highways 403 & 407. (id:50886)
Property Details
| MLS® Number | W11907037 |
| Property Type | Single Family |
| Community Name | West Oak Trails |
| AmenitiesNearBy | Public Transit, Park, Hospital, Schools |
| CommunityFeatures | Pets Not Allowed |
| ParkingSpaceTotal | 1 |
| PoolType | Outdoor Pool |
Building
| BathroomTotal | 2 |
| BedroomsAboveGround | 1 |
| BedroomsBelowGround | 1 |
| BedroomsTotal | 2 |
| Amenities | Car Wash, Security/concierge, Exercise Centre, Party Room, Storage - Locker |
| Appliances | Dishwasher, Microwave, Refrigerator, Stove |
| CoolingType | Central Air Conditioning |
| ExteriorFinish | Brick, Steel |
| FlooringType | Hardwood |
| HeatingFuel | Natural Gas |
| HeatingType | Forced Air |
| SizeInterior | 499.9955 - 598.9955 Sqft |
| Type | Apartment |
Land
| Acreage | No |
| LandAmenities | Public Transit, Park, Hospital, Schools |
Rooms
| Level | Type | Length | Width | Dimensions |
|---|---|---|---|---|
| Flat | Kitchen | 2.74 m | 3.35 m | 2.74 m x 3.35 m |
| Flat | Living Room | 2.74 m | 3.35 m | 2.74 m x 3.35 m |
| Flat | Dining Room | 2.74 m | 3.35 m | 2.74 m x 3.35 m |
| Flat | Primary Bedroom | 3.2 m | 2.74 m | 3.2 m x 2.74 m |
| Flat | Den | 2.13 m | 2.36 m | 2.13 m x 2.36 m |
Interested?
Contact us for more information
Francisco Jose Garzon
Broker
201-30 Eglinton Ave West
Mississauga, Ontario L5R 3E7
Elsa Amorocho
Salesperson
201-30 Eglinton Ave West
Mississauga, Ontario L5R 3E7



















































