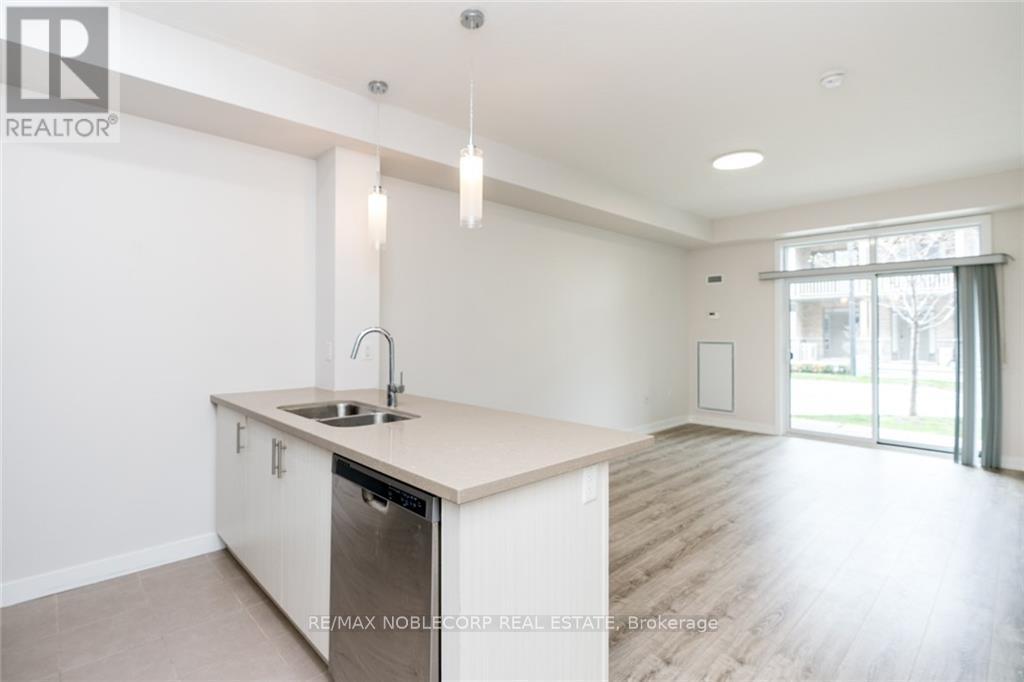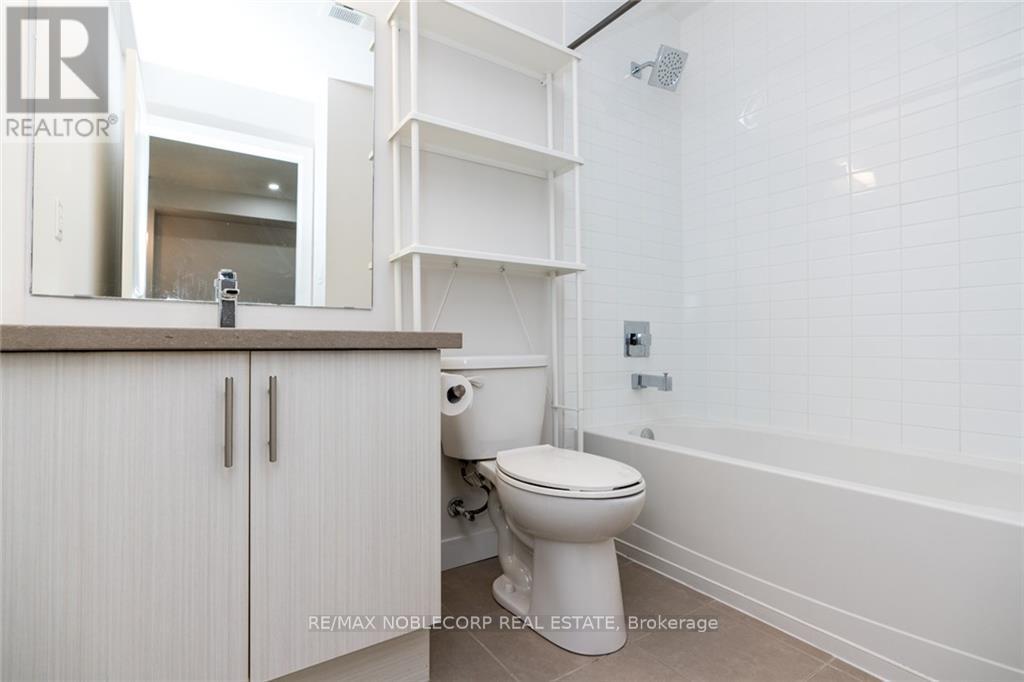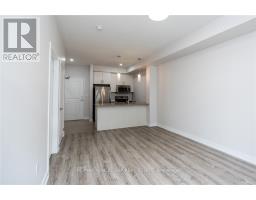116 - 35 Southshore Crescent Hamilton, Ontario L8E 0J2
1 Bedroom
1 Bathroom
600 - 699 ft2
Central Air Conditioning
Forced Air
Waterfront
$2,000 Monthly
Featuring This Stunning Open Concept, Main Floor, High Ceiling, Freshly Painted Condo Unit In A Family Friendly Neighborhood. Waterfront Trails Located On The Shore Of Lake Ontario. Eat-In Kitchen With Quartz Countertops & Stainless Steel Appliances. Spacious Master Bedroom With A Walk-In Closet And A Floor To Ceiling Window. In-Suite Main Floor Laundry With Stacked Washer/Dryer At Your Convenience! Close To Parks, Trails, Beach, Go Station, Schools And More! (id:50886)
Property Details
| MLS® Number | X12077017 |
| Property Type | Single Family |
| Community Name | Stoney Creek |
| Amenities Near By | Beach |
| Community Features | Pet Restrictions, School Bus |
| Features | Balcony, In Suite Laundry |
| Parking Space Total | 1 |
| Water Front Type | Waterfront |
Building
| Bathroom Total | 1 |
| Bedrooms Above Ground | 1 |
| Bedrooms Total | 1 |
| Age | 6 To 10 Years |
| Amenities | Exercise Centre, Party Room, Visitor Parking, Storage - Locker |
| Cooling Type | Central Air Conditioning |
| Exterior Finish | Brick |
| Heating Fuel | Natural Gas |
| Heating Type | Forced Air |
| Size Interior | 600 - 699 Ft2 |
| Type | Apartment |
Parking
| Underground | |
| Garage |
Land
| Acreage | No |
| Land Amenities | Beach |
Rooms
| Level | Type | Length | Width | Dimensions |
|---|---|---|---|---|
| Main Level | Kitchen | 3.73 m | 2.74 m | 3.73 m x 2.74 m |
| Main Level | Living Room | 5.18 m | 3.3 m | 5.18 m x 3.3 m |
| Main Level | Primary Bedroom | 4.62 m | 2.82 m | 4.62 m x 2.82 m |
Contact Us
Contact us for more information
Andrea Mejia
Salesperson
andreamejia.remaxnoblecorp.ca/
www.facebook.com/homesbydre1
RE/MAX Noblecorp Real Estate
3603 Langstaff Rd #14&15
Vaughan, Ontario L4K 9G7
3603 Langstaff Rd #14&15
Vaughan, Ontario L4K 9G7
(905) 856-6611
(905) 856-6232







































