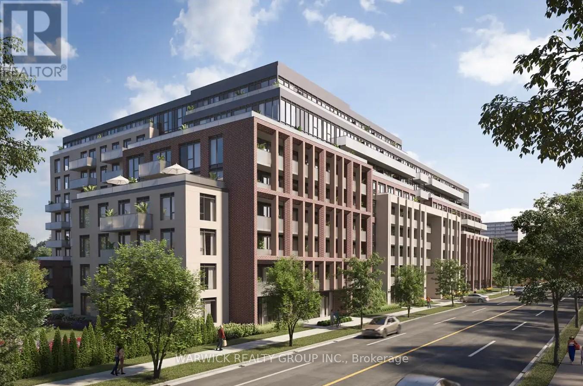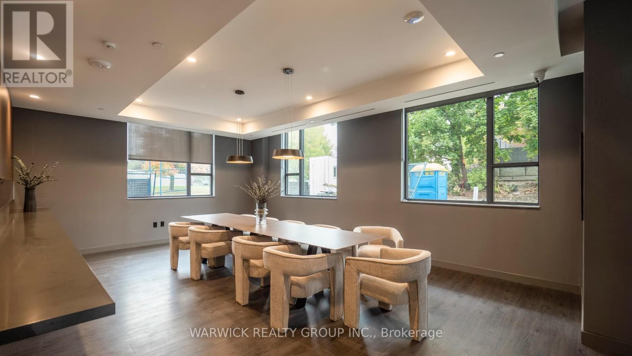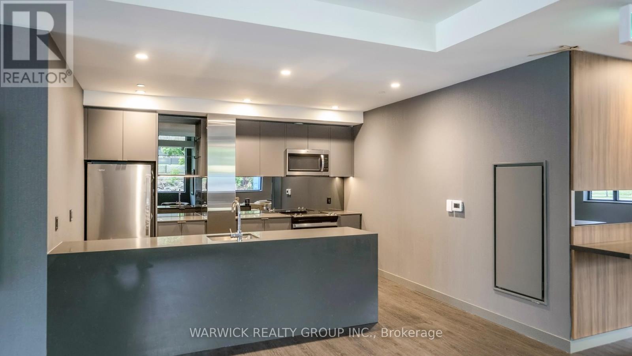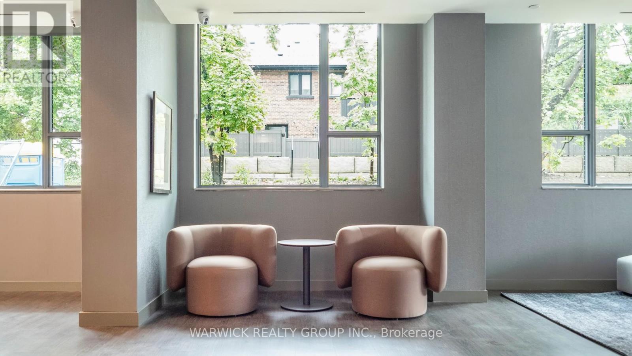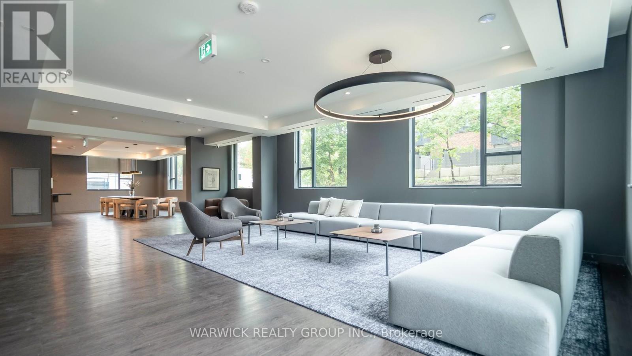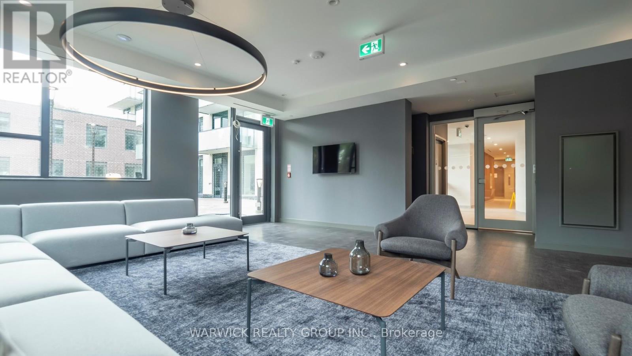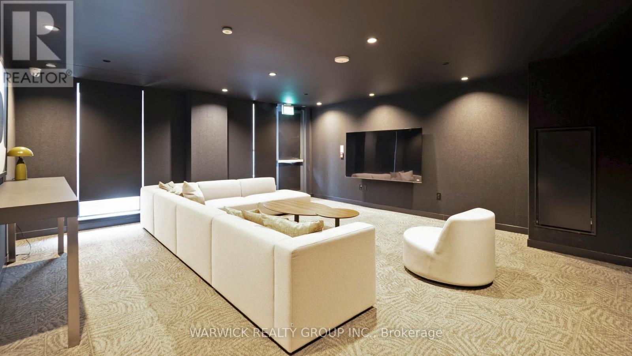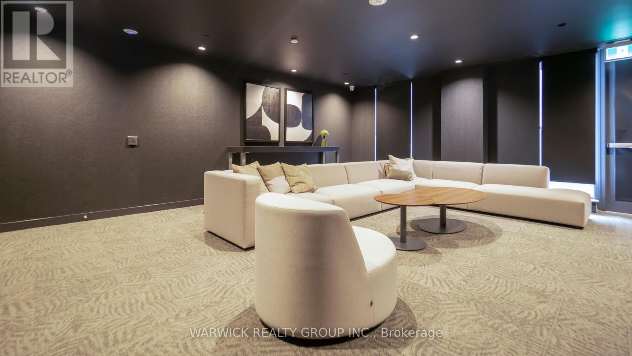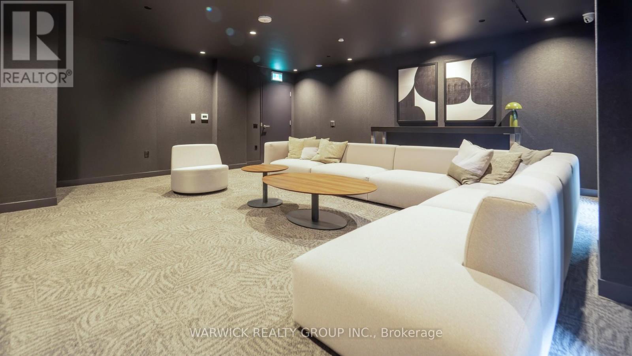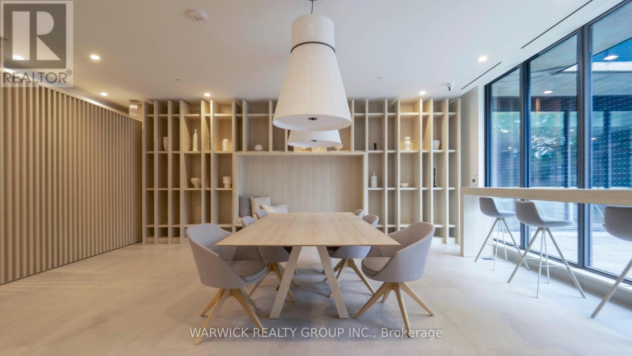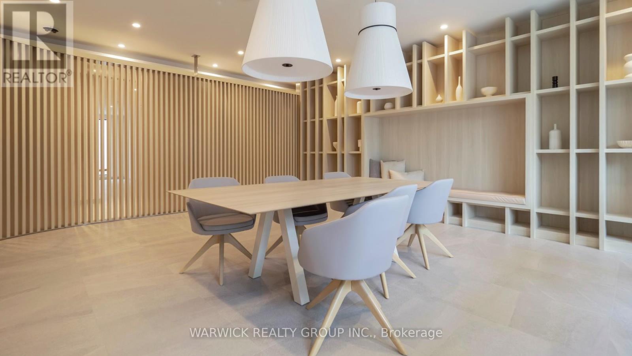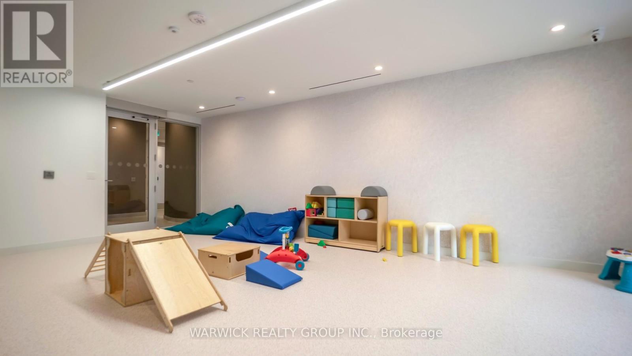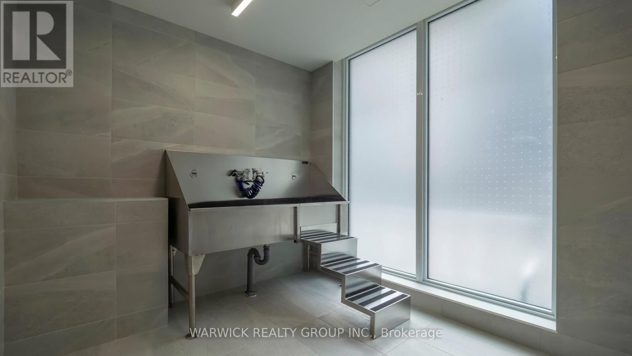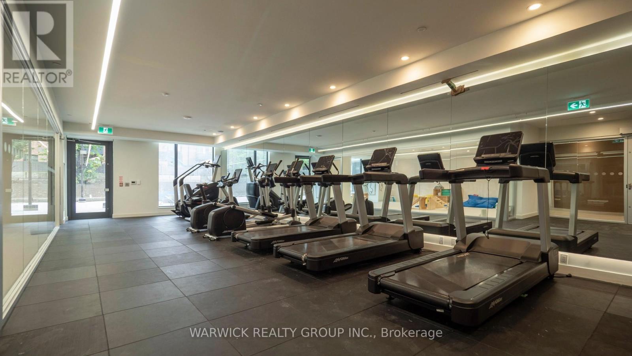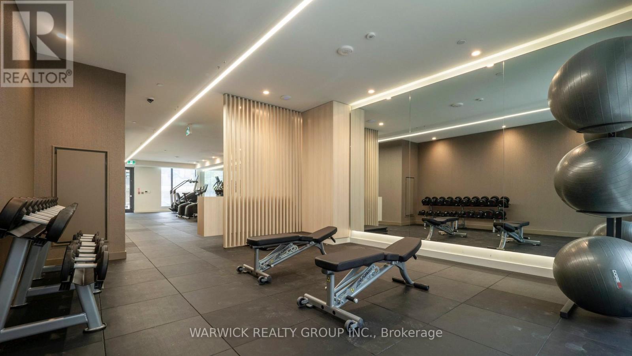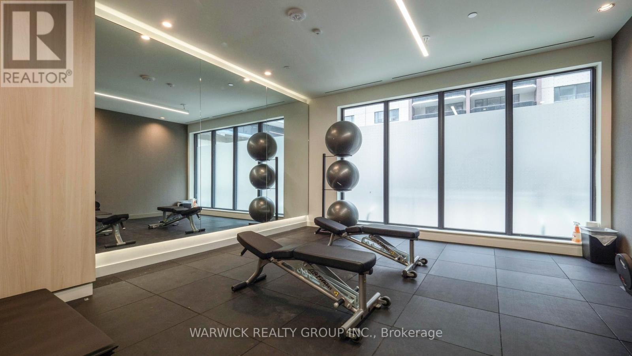116 - 4365 Bloor Street W Toronto, Ontario M9C 1R3
$4,013 Monthly
Spacious 3 Bedroom, 2 Bathroom Townhouse in the Heart of Etobicoke. For a Limited Time: Enjoy Two Months Free Rent plus Three Months Free Parking! Discover the perfect balance of space and style at The Markland. This 3-bedroom, 2-bathroom townhouse features an expansive south-facing terrace ideal for entertaining or relaxing. The open-concept living and dining areas flow seamlessly into a modern kitchen with quartz countertops, sleek cabinetry, and integrated appliances. The primary bedroom includes an elegant ensuite with a walk-in shower, while the additional bedrooms offer flexibility for guests, family, or a home office. Enjoy in-suite laundry, floor-to-ceiling windows, and a thoughtfully designed layout that maximizes natural light. Residents enjoy exclusive access to luxury amenities, including a fitness centre, rooftop terrace, social lounge, co-working space, and concierge. Pet-friendly, with on-site dog run and pet spa, The Markland offers a premium rental lifestyle in a prime Etobicoke location close to shopping, transit, and parks. (id:50886)
Property Details
| MLS® Number | W12529802 |
| Property Type | Single Family |
| Community Name | Markland Wood |
| Amenities Near By | Schools, Public Transit |
| Community Features | Pets Allowed With Restrictions, School Bus |
| Features | Carpet Free |
| View Type | City View |
Building
| Bathroom Total | 2 |
| Bedrooms Above Ground | 3 |
| Bedrooms Total | 3 |
| Age | New Building |
| Amenities | Security/concierge, Recreation Centre, Exercise Centre, Visitor Parking, Separate Heating Controls |
| Basement Type | None |
| Cooling Type | Central Air Conditioning |
| Exterior Finish | Brick |
| Fire Protection | Controlled Entry, Alarm System, Smoke Detectors |
| Flooring Type | Laminate |
| Heating Fuel | Natural Gas |
| Heating Type | Forced Air |
| Size Interior | 900 - 999 Ft2 |
| Type | Apartment |
Parking
| Underground | |
| Garage |
Land
| Acreage | No |
| Land Amenities | Schools, Public Transit |
| Landscape Features | Landscaped |
Rooms
| Level | Type | Length | Width | Dimensions |
|---|---|---|---|---|
| Flat | Kitchen | 3.81 m | 3.66 m | 3.81 m x 3.66 m |
| Flat | Dining Room | 3.35 m | 2.44 m | 3.35 m x 2.44 m |
| Flat | Living Room | 4.57 m | 3.29 m | 4.57 m x 3.29 m |
| Flat | Bedroom | 3.29 m | 3.35 m | 3.29 m x 3.35 m |
| Flat | Bedroom 2 | 3.2 m | 2.9 m | 3.2 m x 2.9 m |
| Flat | Bedroom 3 | 3.2 m | 2.74 m | 3.2 m x 2.74 m |
Contact Us
Contact us for more information
Raymond Chan
Broker of Record
www.warwick-rg.com/
www.linkedin.com/in/raymond-chan-13141912
111 Peter St #700
Toronto, Ontario M5V 2G9
(416) 989-9744
www.warwick-rg.com/

