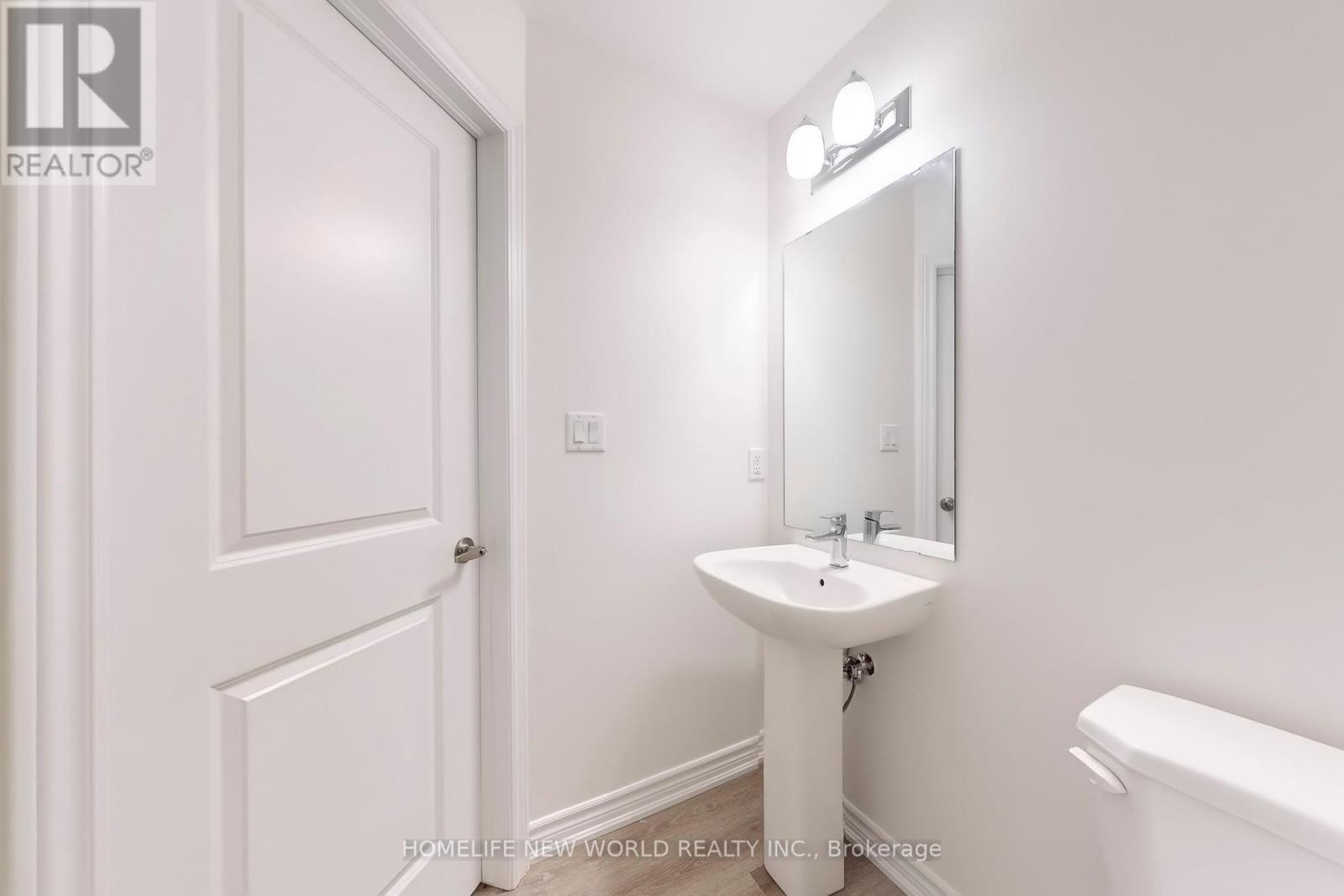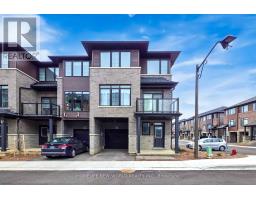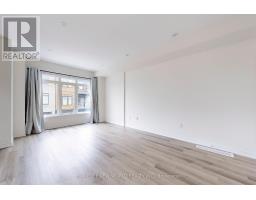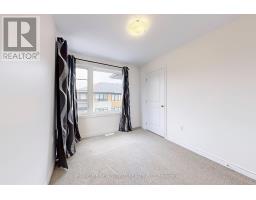116 - 461 Blackburn Drive Brantford, Ontario N3T 0W9
3 Bedroom
3 Bathroom
1,500 - 2,000 ft2
Central Air Conditioning
Forced Air
$2,400 MonthlyParcel of Tied LandMaintenance, Parcel of Tied Land
$69.29 Monthly
Maintenance, Parcel of Tied Land
$69.29 MonthlyStunnning End Unit Townhouse Located in the Desirable Neighborhood of Brantford, Brant West. Over 1600 s.f Above Grade, 3 Bedroom and 3 Washroom Offers Functional and Modern Layout, Luxurious Vinyl Plank for First and Second Floor, Open Concept Kitchen and Dining Room, Spacious and Bright. Laundry on the Second Fl. Master Bedroom with Walk in Closet and 3 Pieces Ensuite. Close to Parks, Schools, Transit, Shops, and Much More. (id:50886)
Property Details
| MLS® Number | X12122588 |
| Property Type | Single Family |
| Parking Space Total | 2 |
Building
| Bathroom Total | 3 |
| Bedrooms Above Ground | 3 |
| Bedrooms Total | 3 |
| Age | 0 To 5 Years |
| Appliances | Dishwasher, Dryer, Hood Fan, Stove, Washer, Window Coverings, Refrigerator |
| Construction Style Attachment | Attached |
| Cooling Type | Central Air Conditioning |
| Exterior Finish | Brick, Vinyl Siding |
| Half Bath Total | 1 |
| Heating Fuel | Natural Gas |
| Heating Type | Forced Air |
| Stories Total | 3 |
| Size Interior | 1,500 - 2,000 Ft2 |
| Type | Row / Townhouse |
| Utility Water | Municipal Water |
Parking
| Garage |
Land
| Acreage | No |
| Sewer | Sanitary Sewer |
Rooms
| Level | Type | Length | Width | Dimensions |
|---|---|---|---|---|
| Second Level | Living Room | 6.3 m | 5.6 m | 6.3 m x 5.6 m |
| Second Level | Dining Room | 6.3 m | 5.6 m | 6.3 m x 5.6 m |
| Second Level | Kitchen | 2.3 m | 2.8 m | 2.3 m x 2.8 m |
| Third Level | Primary Bedroom | 3.7 m | 3.5 m | 3.7 m x 3.5 m |
| Third Level | Bedroom 2 | 3.1 m | 2.7 m | 3.1 m x 2.7 m |
| Third Level | Bedroom 3 | 3.5 m | 3.2 m | 3.5 m x 3.2 m |
| Ground Level | Foyer | 7 m | 3 m | 7 m x 3 m |
Utilities
| Sewer | Available |
https://www.realtor.ca/real-estate/28256481/116-461-blackburn-drive-brantford
Contact Us
Contact us for more information
Jin Kang
Salesperson
www.crazycondo.ca/
Homelife New World Realty Inc.
201 Consumers Rd., Ste. 205
Toronto, Ontario M2J 4G8
201 Consumers Rd., Ste. 205
Toronto, Ontario M2J 4G8
(416) 490-1177
(416) 490-1928
www.homelifenewworld.com/











































