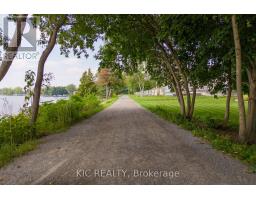116 - 99 Louisa Street Kawartha Lakes, Ontario K0M 1N0
$999,500
The Moorings on Cameron Lake is Fenelon Falls premiere new waterfront condo property with an unmatched location and impressive outdoor terraces with BBQ hookup and hose bib. Direct waterfront access to Cameron Lake with stunning sunset views. A short stroll to local shops, restaurants, farmers market, parks, locks...literally everything in town you would need is so close! Direct access to the 55km Victoria Rail Trail for endless scenic biking and walking in a beautiful natural environment. Short drive to golf and spa. Approx. 10 ft. ceiling height with massive windows and 2 walk outs provide light and bright interior living spaces that transition to 2 incredibly large outdoor terraces measuring 37.5"" x 9'10"" and 25'10"" x 9'10"". Gorgeous kitchen with island, quartz counters and quartz backsplash. Engineered Hardwood throughout. Porcelain tile in Bathrooms and Laundry Room. Quartz counters in Bathrooms. Price includes Parking and Locker. Occupancy December 2024! **** EXTRAS **** **EXTRAS** S/S Appliances - Refrigerator, Beverage Fridge, Wall Oven with Microwave, Gas Cooktop, Dishwasher, Range Hood. Quartz countertops in Kitchen and Bathrooms. Laundry room with Side by Side Washer and Dryer. (id:50886)
Property Details
| MLS® Number | X8384736 |
| Property Type | Single Family |
| Community Name | Fenelon Falls |
| CommunityFeatures | Pet Restrictions |
| Features | Guest Suite |
| ParkingSpaceTotal | 1 |
| Structure | Tennis Court |
| WaterFrontType | Waterfront |
Building
| BathroomTotal | 3 |
| BedroomsAboveGround | 3 |
| BedroomsTotal | 3 |
| Amenities | Exercise Centre, Party Room, Visitor Parking, Fireplace(s), Storage - Locker |
| Appliances | Oven - Built-in, Range, Water Heater |
| CoolingType | Central Air Conditioning |
| ExteriorFinish | Stone |
| FireplacePresent | Yes |
| FireplaceTotal | 1 |
| FlooringType | Hardwood |
| FoundationType | Poured Concrete |
| HalfBathTotal | 1 |
| HeatingFuel | Natural Gas |
| HeatingType | Forced Air |
| SizeInterior | 1399.9886 - 1598.9864 Sqft |
| Type | Apartment |
Parking
| Underground |
Land
| AccessType | Year-round Access, Private Docking |
| Acreage | No |
Rooms
| Level | Type | Length | Width | Dimensions |
|---|---|---|---|---|
| Main Level | Kitchen | 4.3 m | 2.93 m | 4.3 m x 2.93 m |
| Main Level | Living Room | 5.21 m | 3.54 m | 5.21 m x 3.54 m |
| Main Level | Dining Room | 3.54 m | 3.29 m | 3.54 m x 3.29 m |
| Main Level | Primary Bedroom | 3.81 m | 4.08 m | 3.81 m x 4.08 m |
| Main Level | Bedroom 2 | 2.93 m | 3.81 m | 2.93 m x 3.81 m |
| Main Level | Bedroom 3 | 3.6 m | 2.9 m | 3.6 m x 2.9 m |
Interested?
Contact us for more information
Doug Hawe
Salesperson
2229 Kingston Rd Unit B
Toronto, Ontario M1N 1T8
Rhonda Camara
Salesperson
2229 Kingston Rd Unit B
Toronto, Ontario M1N 1T8

















