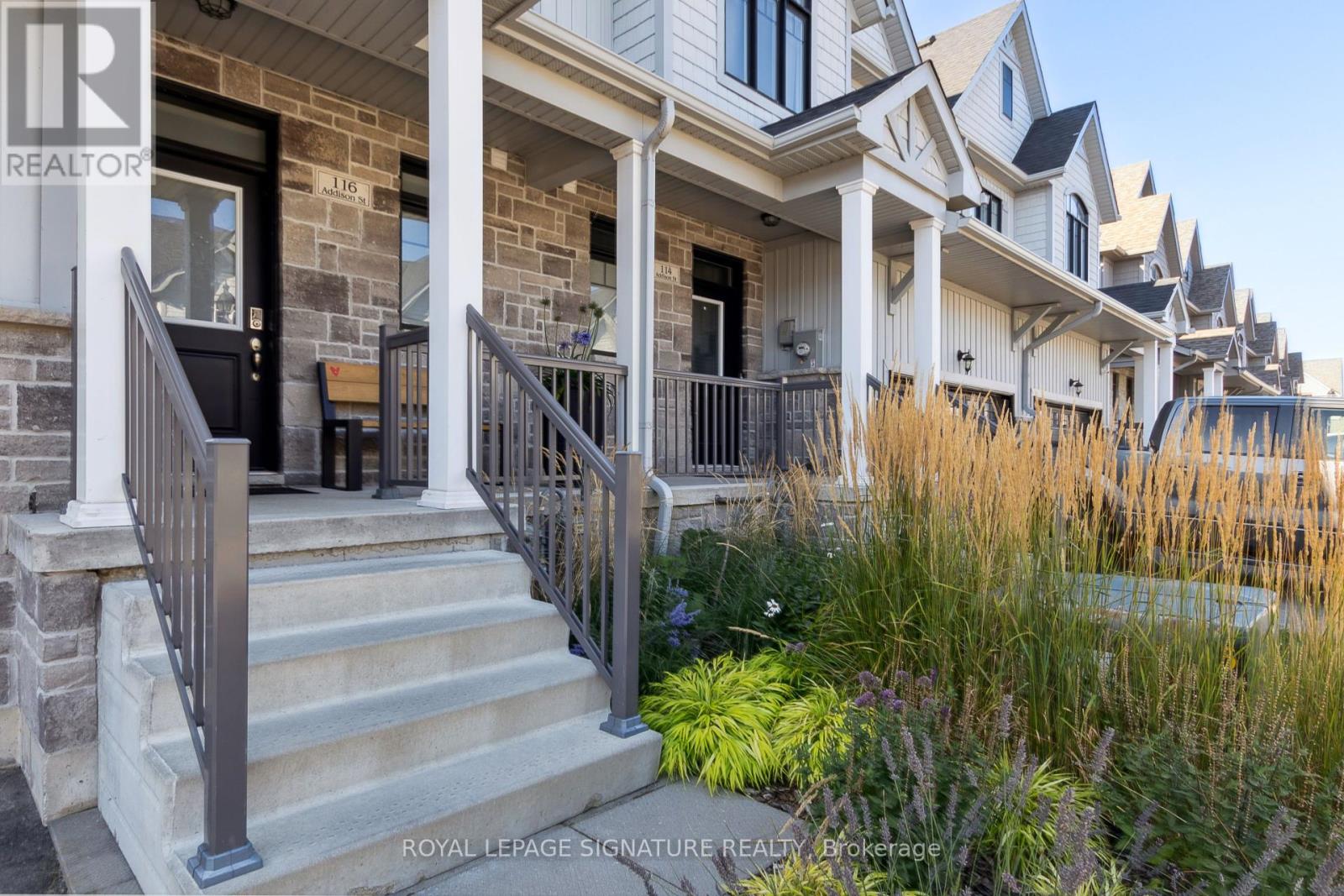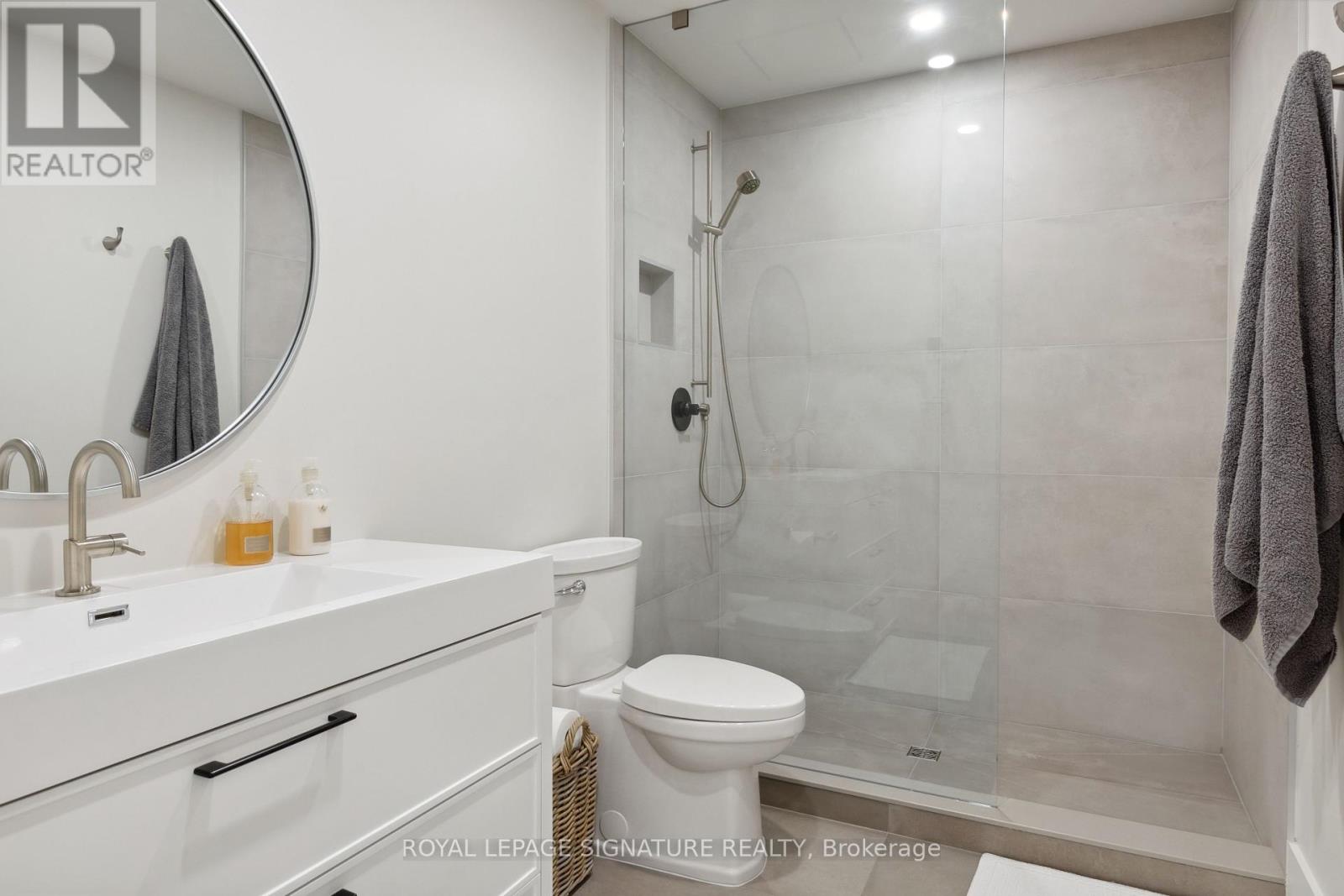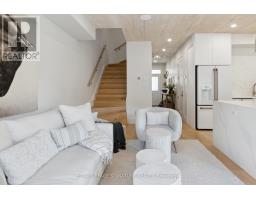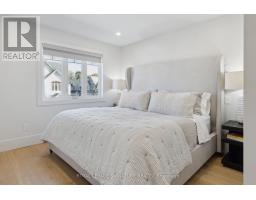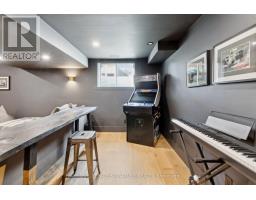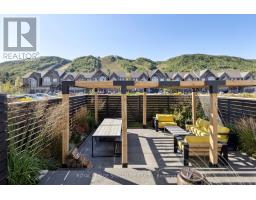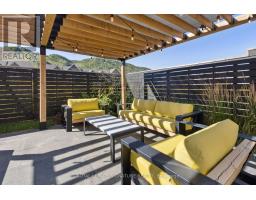116 Addison Street Blue Mountains, Ontario N0H 1J0
$970,000Maintenance, Parcel of Tied Land
$86.06 Monthly
Maintenance, Parcel of Tied Land
$86.06 MonthlyDiscover the perfect blend of luxury and location with this beautifully renovated 3-bedroom, 2.5-bathroom townhome, nestled within walking distance to both Georgian Peaks Ski Club and the stunning shores of Georgian Bay. This isn't your typical builder's townhome-every detail has been meticulously upgraded to create a truly exceptional living experience. Step inside to find an open-concept main floor with gleaming hardwood floors throughout. The chef's kitchen is the heart of the home, featuring an oversized waterfall-edge island, high-end appliances, and a striking stone backsplash. A built-in banquette in the dining area offers the perfect spot for cozy dinners or entertaining guests. The finished basement provides additional space for recreation, whether it's a family game night or a home gym setup. Upstairs, the primary retreat is your personal oasis with breathtaking views of Georgian Peaks and an incredible spa-like ensuite that invites you to unwind and relax. Step outside to a private, fenced backyard-a beautifully landscaped paradise with a pergola and stone patio thats perfect for summer evenings. Enjoy stunning escarpment views from every rear window, creating a picturesque backdrop year-round. With its unbeatable location, high-end finishes, and thoughtful design, this townhome is a rare gem in The Blue Mountains. Dont miss the opportunity to make it your own! (id:50886)
Property Details
| MLS® Number | X9298713 |
| Property Type | Single Family |
| Community Name | Blue Mountain Resort Area |
| AmenitiesNearBy | Beach, Ski Area |
| Features | Flat Site, Level, Sump Pump |
| ParkingSpaceTotal | 2 |
| Structure | Patio(s), Porch |
| ViewType | View, Mountain View |
Building
| BathroomTotal | 3 |
| BedroomsAboveGround | 3 |
| BedroomsTotal | 3 |
| Appliances | Garage Door Opener Remote(s), Dishwasher, Dryer, Garage Door Opener, Oven, Range, Refrigerator, Washer, Window Coverings |
| BasementDevelopment | Finished |
| BasementType | Full (finished) |
| ConstructionStyleAttachment | Attached |
| CoolingType | Central Air Conditioning, Air Exchanger |
| ExteriorFinish | Aluminum Siding, Stone |
| FireProtection | Smoke Detectors |
| FoundationType | Concrete |
| HalfBathTotal | 1 |
| HeatingFuel | Natural Gas |
| HeatingType | Forced Air |
| StoriesTotal | 2 |
| SizeInterior | 1499.9875 - 1999.983 Sqft |
| Type | Row / Townhouse |
| UtilityWater | Municipal Water |
Parking
| Attached Garage |
Land
| Acreage | No |
| FenceType | Fenced Yard |
| LandAmenities | Beach, Ski Area |
| LandscapeFeatures | Landscaped |
| Sewer | Sanitary Sewer |
| SizeDepth | 92 Ft ,4 In |
| SizeFrontage | 26 Ft ,3 In |
| SizeIrregular | 26.3 X 92.4 Ft |
| SizeTotalText | 26.3 X 92.4 Ft|under 1/2 Acre |
| ZoningDescription | R1-3-58 |
Rooms
| Level | Type | Length | Width | Dimensions |
|---|---|---|---|---|
| Second Level | Laundry Room | 2.01 m | 1.14 m | 2.01 m x 1.14 m |
| Second Level | Bedroom | 4.37 m | 3.1 m | 4.37 m x 3.1 m |
| Second Level | Bedroom 2 | 2.64 m | 3.17 m | 2.64 m x 3.17 m |
| Second Level | Bathroom | 2.64 m | 1.93 m | 2.64 m x 1.93 m |
| Second Level | Primary Bedroom | 3.86 m | 4.01 m | 3.86 m x 4.01 m |
| Second Level | Bathroom | 2.64 m | 4.01 m | 2.64 m x 4.01 m |
| Basement | Recreational, Games Room | 6.12 m | 5.38 m | 6.12 m x 5.38 m |
| Main Level | Kitchen | 3.07 m | 3.15 m | 3.07 m x 3.15 m |
| Main Level | Dining Room | 3.07 m | 2.24 m | 3.07 m x 2.24 m |
| Main Level | Living Room | 4.62 m | 3.05 m | 4.62 m x 3.05 m |
| Main Level | Foyer | 4.62 m | 3.05 m | 4.62 m x 3.05 m |
| Main Level | Bathroom | 1.7 m | 1.85 m | 1.7 m x 1.85 m |
Utilities
| Cable | Installed |
| Sewer | Installed |
Interested?
Contact us for more information
Sarah Cayley
Salesperson
64 Hurontario St Unit 140
Collingwood, Ontario L9Y 2L6





