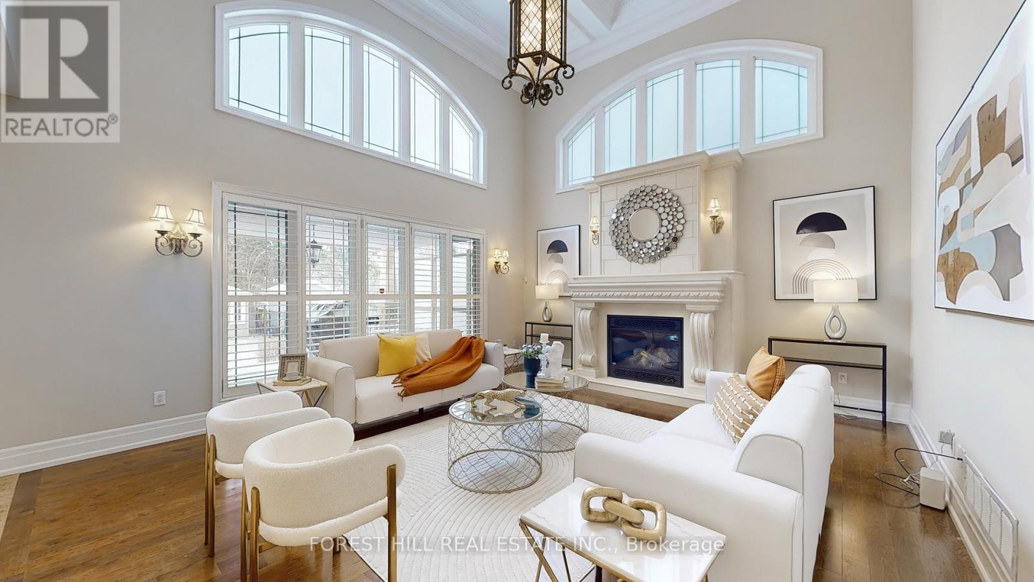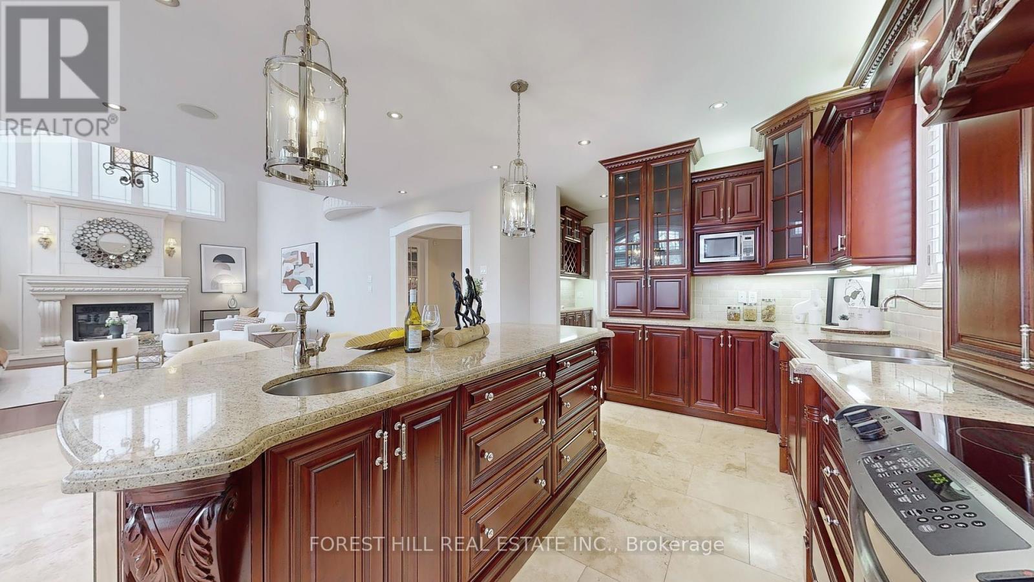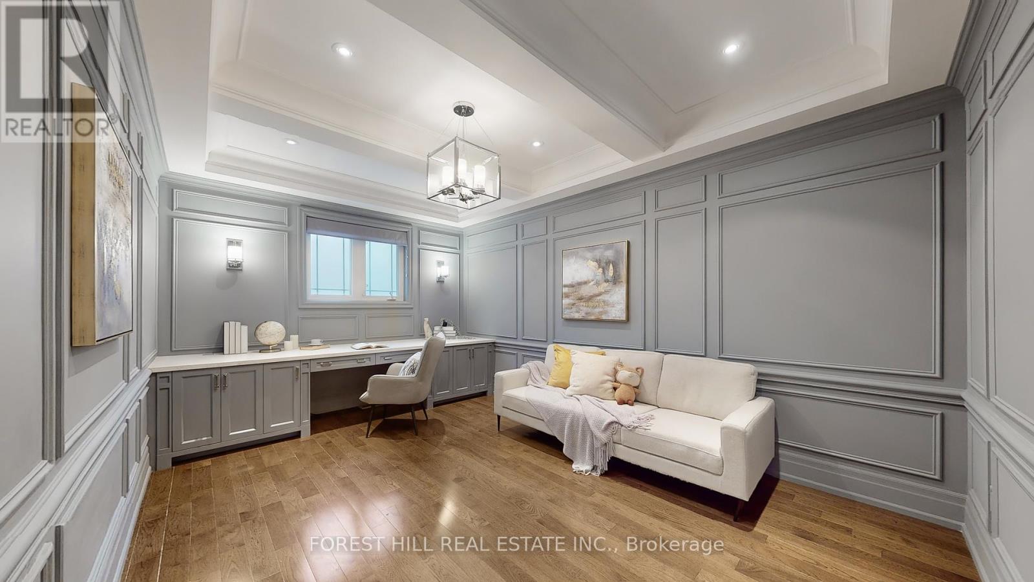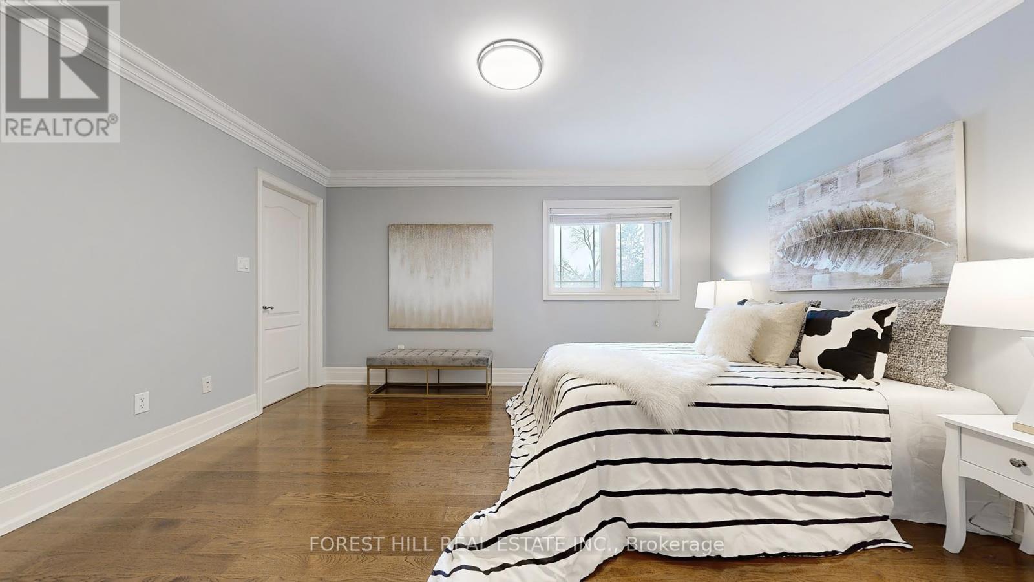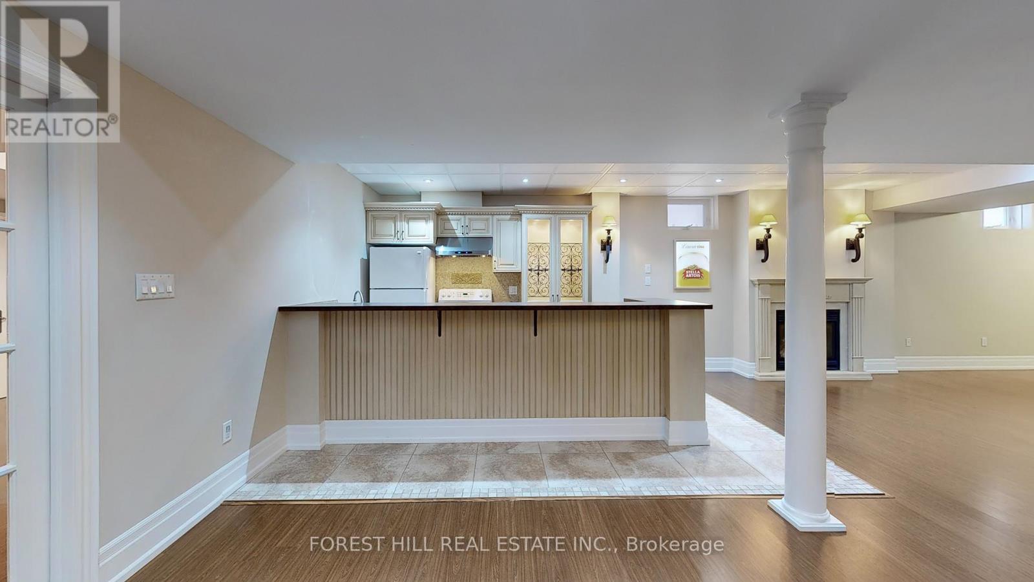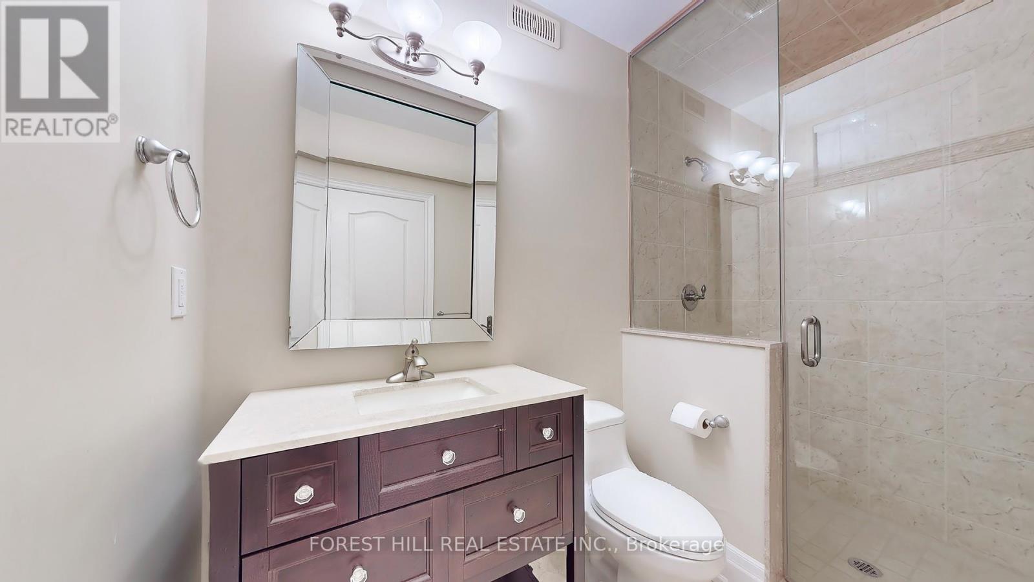116 Arten Avenue Richmond Hill, Ontario L4C 9Y3
$2,999,000
Rarely Offered Luxury Detached Palatial French Chateau Inspired Home Nestled at Highly Sought-after Oxford Gate Community In Mill Pond * A Vast & Captivating Piece of Land ----- 51 ft * 181 ft ---- * Boasting Around 6,000 Sqft Living Space Including Finished Basement * A Spacious, Covered Deck Extending From the House * This Exquisite Property Offering Comfort 4 + 1 Bedrooms & 5 Bathrooms, is Designed to Impress * Luxury 20 ft High Foyer W/Stunning Chandeliers & Crown Mouldings * Tuscan Inspired Limestone Floor, Hardwood Floor & Pot Lights Thru-Out * High-End Maple Gourmet Kitchen W/Granite Countertops, Double Sinks, Backsplash, Large Center Island, Servery Area, Walk-In Butler Pantry & Cozy Breakfast Area * The Soaring 18 ft High Ceilings Family Room with Large Windows, Gas Fireplace & Custom Mantel * Main Floor Formal Office W/French Door & Wainscoting For Privacy & Elegance * Stairs W/Iron Pickets & Upgrade Rails * Primary Bedroom W/Spacious 6 Pc Ensuite & Walk-in His/Her Closets w/Customized Organizer * 3 Generously Bedrooms On 2nd Floor * Finish Basement Accessible Via the Primary and Second Staircases, Including a Great Rec/Media Room, 3 Pcs Bathroom, Additional Full Kitchen & Bedroom * Best Location * Steps Away from Yonge Street and Close to Mill Pond Park, Grocery Stores, and Recreational Facilities * This Home Offers a Blend of Luxury and Accessibility * Must See! **** EXTRAS **** Monitoring System (Cameras and Smart Doorbell): Existing contract can be canceled (equipments need to be returned to vendor) or transferred to a new owner. (id:50886)
Open House
This property has open houses!
2:00 pm
Ends at:4:00 pm
Property Details
| MLS® Number | N11937907 |
| Property Type | Single Family |
| Community Name | Mill Pond |
| Amenities Near By | Park, Public Transit, Schools, Hospital |
| Features | Carpet Free |
| Parking Space Total | 6 |
| Structure | Shed |
Building
| Bathroom Total | 5 |
| Bedrooms Above Ground | 4 |
| Bedrooms Below Ground | 1 |
| Bedrooms Total | 5 |
| Appliances | Dryer, Freezer, Microwave, Range, Refrigerator, Stove, Washer |
| Basement Development | Finished |
| Basement Type | N/a (finished) |
| Construction Style Attachment | Detached |
| Cooling Type | Central Air Conditioning |
| Exterior Finish | Stone, Stucco |
| Fireplace Present | Yes |
| Fireplace Total | 2 |
| Flooring Type | Hardwood, Stone |
| Foundation Type | Concrete |
| Half Bath Total | 1 |
| Heating Fuel | Natural Gas |
| Heating Type | Forced Air |
| Stories Total | 2 |
| Size Interior | 3,500 - 5,000 Ft2 |
| Type | House |
| Utility Water | Municipal Water |
Parking
| Attached Garage | |
| Garage |
Land
| Acreage | No |
| Land Amenities | Park, Public Transit, Schools, Hospital |
| Sewer | Sanitary Sewer |
| Size Depth | 180 Ft ,6 In |
| Size Frontage | 51 Ft ,7 In |
| Size Irregular | 51.6 X 180.5 Ft |
| Size Total Text | 51.6 X 180.5 Ft |
| Zoning Description | Residential |
Rooms
| Level | Type | Length | Width | Dimensions |
|---|---|---|---|---|
| Second Level | Primary Bedroom | 6.03 m | 5.48 m | 6.03 m x 5.48 m |
| Second Level | Bedroom 2 | 4.44 m | 4.02 m | 4.44 m x 4.02 m |
| Second Level | Bedroom 3 | 4.46 m | 3.51 m | 4.46 m x 3.51 m |
| Second Level | Bedroom 4 | 4.59 m | 3.56 m | 4.59 m x 3.56 m |
| Basement | Exercise Room | 6.15 m | 4.06 m | 6.15 m x 4.06 m |
| Basement | Recreational, Games Room | 11.81 m | 6.52 m | 11.81 m x 6.52 m |
| Basement | Bedroom | 3.6 m | 3.44 m | 3.6 m x 3.44 m |
| Main Level | Living Room | 5.48 m | 3.51 m | 5.48 m x 3.51 m |
| Main Level | Dining Room | 4.24 m | 3.51 m | 4.24 m x 3.51 m |
| Main Level | Family Room | 6.17 m | 5.11 m | 6.17 m x 5.11 m |
| Main Level | Kitchen | 7.28 m | 6.03 m | 7.28 m x 6.03 m |
| Main Level | Office | 4.79 m | 3.3 m | 4.79 m x 3.3 m |
https://www.realtor.ca/real-estate/27835735/116-arten-avenue-richmond-hill-mill-pond-mill-pond
Contact Us
Contact us for more information
Baimin Xia
Broker
www.boyahomes.com/
www.facebook.com/boyahomes
15 Lesmill Rd Unit 1
Toronto, Ontario M3B 2T3
(416) 929-4343
Feng Wang
Salesperson
15 Lesmill Rd Unit 1
Toronto, Ontario M3B 2T3
(416) 929-4343










