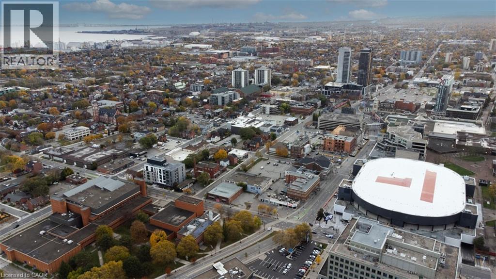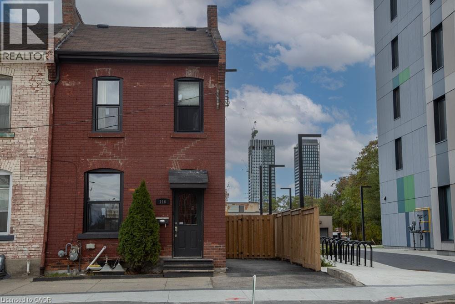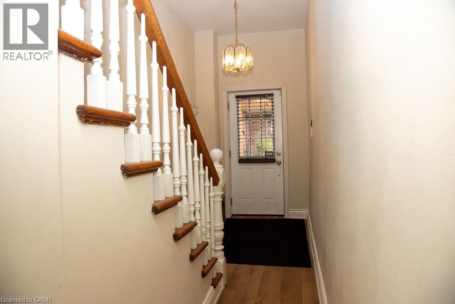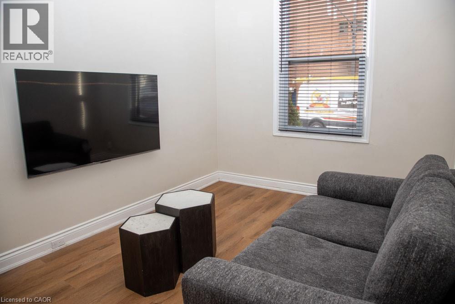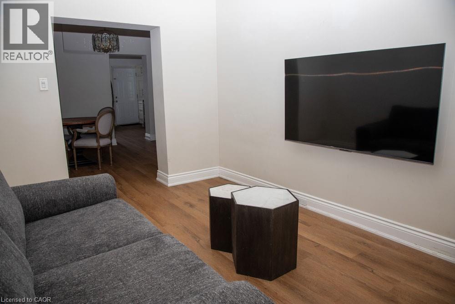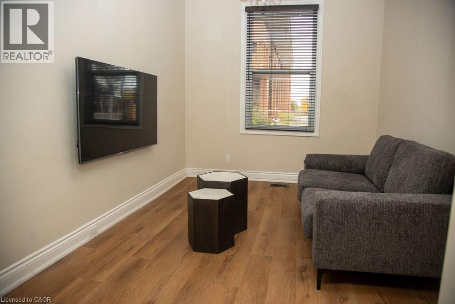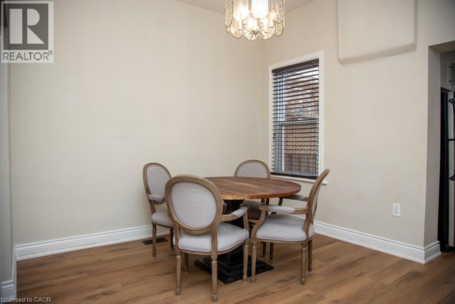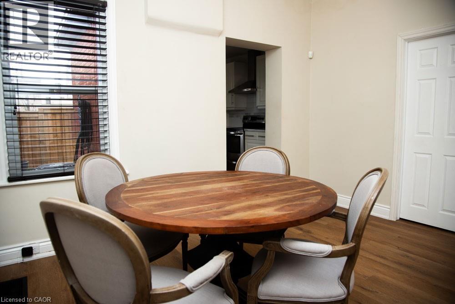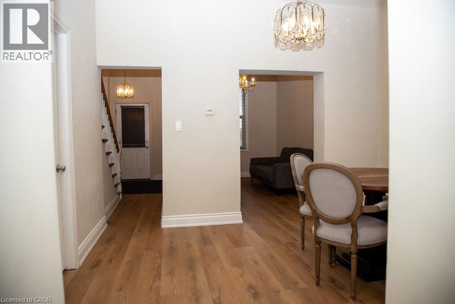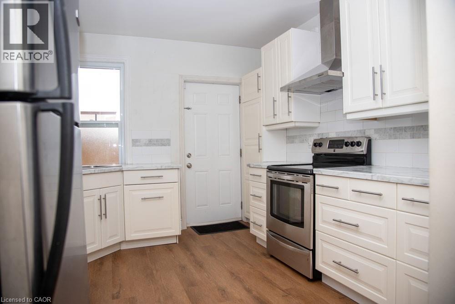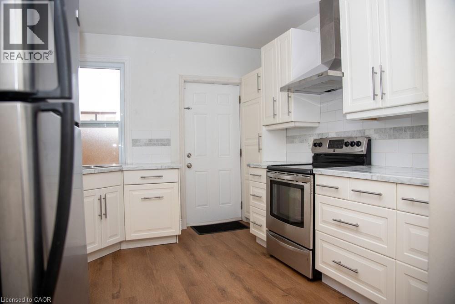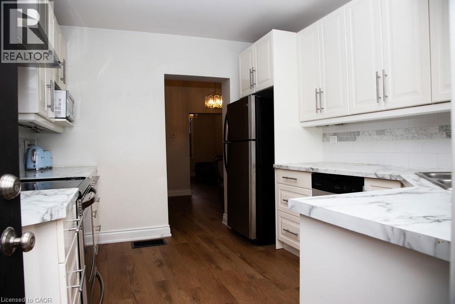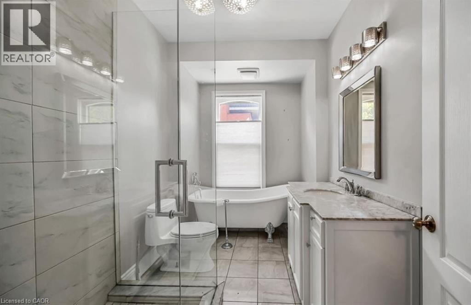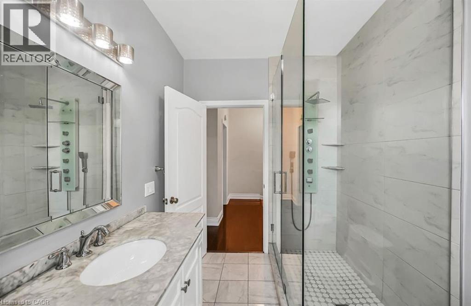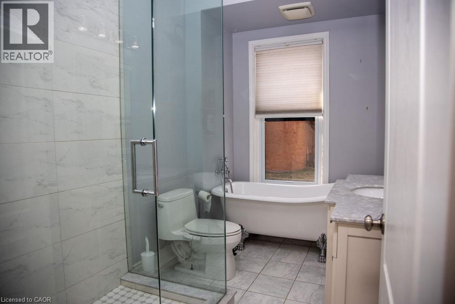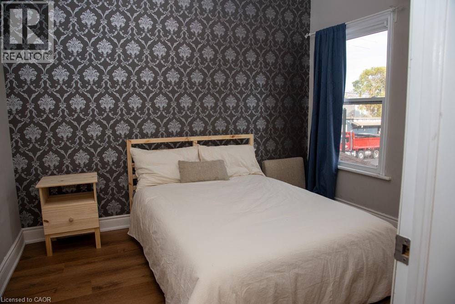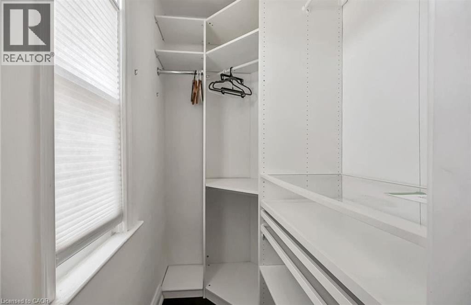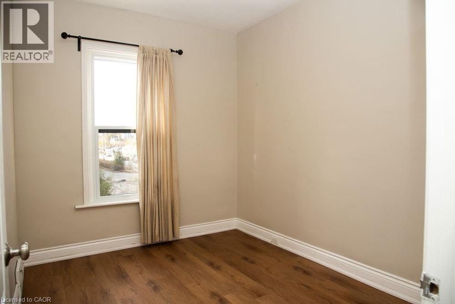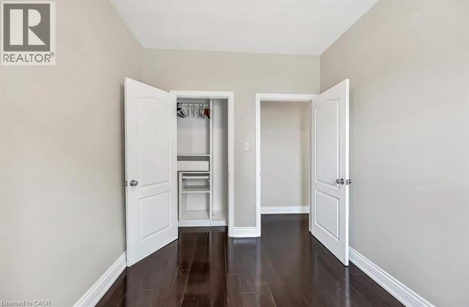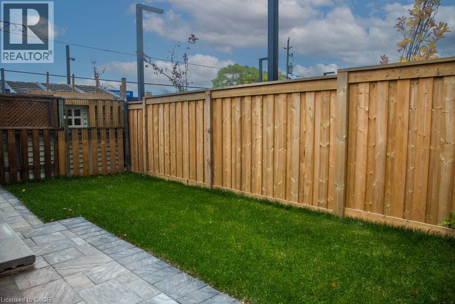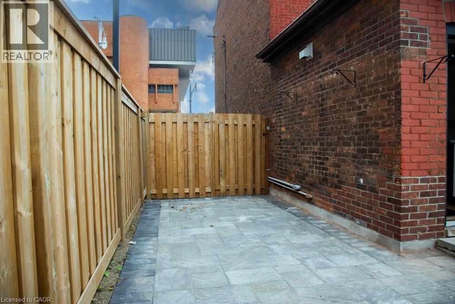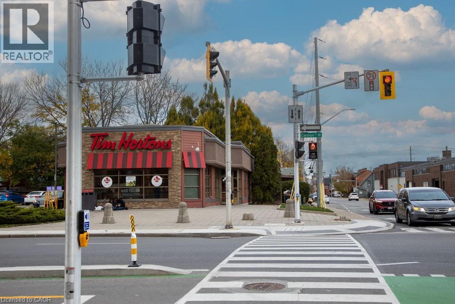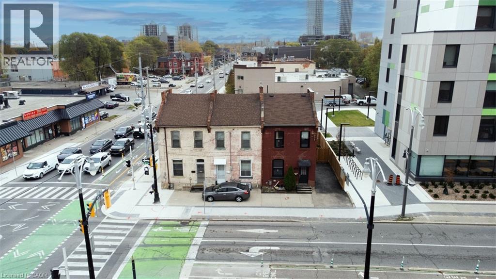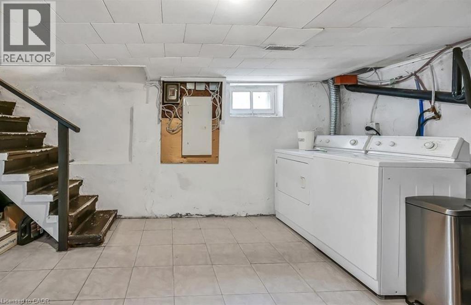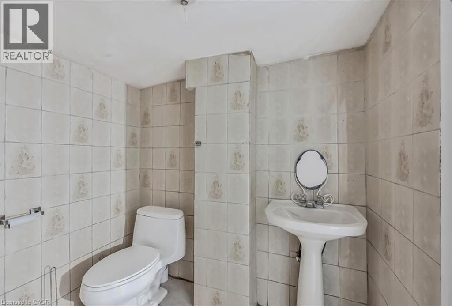116 Bay Street N Hamilton, Ontario L8R 2P4
$2,800 Monthly
Rare opportunity--3 exclusive parking spots located in the heart of Hamilton! Welcome to this beautiful all brick, move-in ready home with parking for 3 cars, located just steps away from all the conveniences your heart desires in West Hamilton. This large 2 storey home features 2 bedrooms, two full bathrooms with a spacious main floor. The modern kitchen includes stainless steel appliances and plenty of storage, where backyard is also easily accessed; perfect for outdoor bbq and entertainment. The basement is fully finished equipped with your very own laundry and the second full bathroom, clean and dry--may be used for ample storage or as a third bedroom! Conveniently located just steps away from the new TD Coliseum, and other amenities like the Hamilton Farmers Market, Bayfront Park, West Harbour Go and so much more! (id:50886)
Property Details
| MLS® Number | 40787008 |
| Property Type | Single Family |
| Amenities Near By | Park, Place Of Worship, Schools |
| Equipment Type | Water Heater |
| Parking Space Total | 3 |
| Rental Equipment Type | Water Heater |
Building
| Bathroom Total | 2 |
| Bedrooms Above Ground | 2 |
| Bedrooms Total | 2 |
| Appliances | Dishwasher, Dryer, Microwave, Refrigerator, Stove, Washer, Window Coverings |
| Architectural Style | 2 Level |
| Basement Development | Partially Finished |
| Basement Type | Full (partially Finished) |
| Construction Style Attachment | Link |
| Cooling Type | Central Air Conditioning |
| Exterior Finish | Brick |
| Heating Fuel | Natural Gas |
| Heating Type | Forced Air |
| Stories Total | 2 |
| Size Interior | 1,028 Ft2 |
| Type | House |
| Utility Water | Municipal Water |
Land
| Access Type | Highway Access |
| Acreage | No |
| Land Amenities | Park, Place Of Worship, Schools |
| Sewer | Municipal Sewage System |
| Size Depth | 53 Ft |
| Size Frontage | 26 Ft |
| Size Total Text | Under 1/2 Acre |
| Zoning Description | D4 |
Rooms
| Level | Type | Length | Width | Dimensions |
|---|---|---|---|---|
| Second Level | 4pc Bathroom | Measurements not available | ||
| Second Level | Bedroom | 8'5'' x 10'7'' | ||
| Second Level | Primary Bedroom | 9'4'' x 11'1'' | ||
| Basement | Laundry Room | Measurements not available | ||
| Basement | Recreation Room | 14'10'' x 24'7'' | ||
| Basement | 3pc Bathroom | Measurements not available | ||
| Main Level | Kitchen | 10'3'' x 12'0'' | ||
| Main Level | Living Room | 9'8'' x 13'7'' | ||
| Main Level | Dining Room | 12'8'' x 10'8'' |
https://www.realtor.ca/real-estate/29096406/116-bay-street-n-hamilton
Contact Us
Contact us for more information
Marie Sison
Salesperson
1044 Cannon Street East
Hamilton, Ontario L8L 2H7
(905) 308-8333
www.kwcomplete.com/

