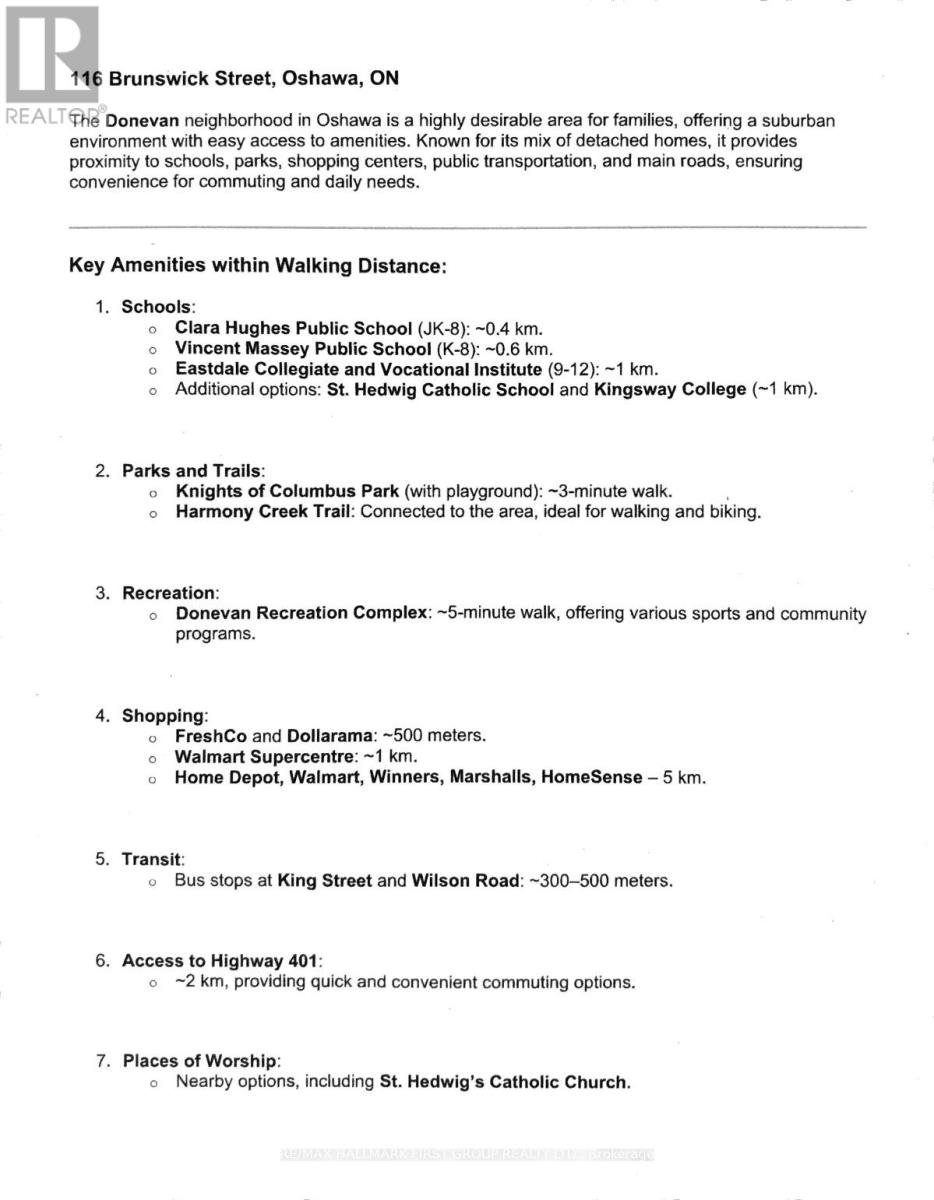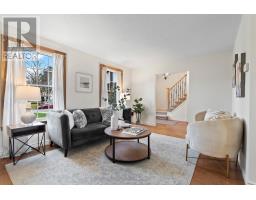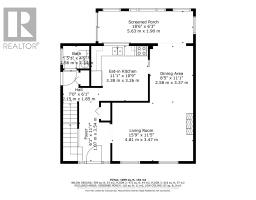116 Brunswick Street Oshawa, Ontario L1H 6P3
$849,000
Superior Donevan location! Don't miss this amazing 4 bed/3 bath family home in a family-friendly, QUIET, low-traffic neighbourhood. Enjoy an amazing lifestyle; perfectly situated within walking distance to trails, parks, transit, schools, and shops. Designed for growing families, the home layout features all 4 bedrooms on one level, ideal for parents with young children. The main level welcomes you with beautiful hardwood floors throughout the foyer, kitchen, sunroom, living room & dining room. A cozy gas fireplace invites you into the living room, connecting to an elegant dining room perfect for family gatherings. Centrally located, the kitchen opens to a west-facing sunroom, bathing in sunlight and providing an inviting spot for morning coffee, a children's play area, or relaxing with a good book. Walk out to an expansive southwest-facing deck ideal for summer BBQs. A fully fenced backyard; a haven for kids and pets alike. Step upstairs to a renovated bathroom and 4 bedrooms, each with large updated windows & ample closet space. Hideaway to the lower basement level in the cozy family/rec room, where a charming wood-burning stone fireplace (WETT certified) sets the perfect ambiance for movie or game nights. An additional 3-piece bathroom on this level adds convenience and comfort. This house has been professionally painted inside and out (2024) and provides Ample driveway parking (6 spots) and an attached single garage. Embrace recreational activities by walking to nature trails, children's playgrounds, baseball diamonds, b-ball courts, bike paths, and Harmony Creek! Also, walk to nearby shops, schools, Donevan Recreation Complex, churches, Wee One's Day Care Centre, public transit, and direct car access to the 401 (2km). **** EXTRAS **** Deck, fence (+/-2020), Most Windows (+/- 2018), HWT Owned (2018), Drain Pipes/Soffits/Gutters (+/- 2019), Roof (2009 (40-year warr)), Kit. appliances (+/- 2023), Gas Furnace (+/- 2018), AC (+/- 2020), Central Vac, Broadloom (2024) (id:50886)
Property Details
| MLS® Number | E10434062 |
| Property Type | Single Family |
| Community Name | Donevan |
| AmenitiesNearBy | Park, Public Transit, Schools |
| CommunityFeatures | Community Centre |
| Features | Wooded Area, Irregular Lot Size, Level |
| ParkingSpaceTotal | 7 |
Building
| BathroomTotal | 3 |
| BedroomsAboveGround | 4 |
| BedroomsTotal | 4 |
| Amenities | Fireplace(s) |
| Appliances | Water Heater, Central Vacuum, Dishwasher, Dryer, Microwave, Refrigerator, Stove, Washer |
| BasementDevelopment | Finished |
| BasementType | N/a (finished) |
| ConstructionStyleAttachment | Detached |
| CoolingType | Central Air Conditioning |
| ExteriorFinish | Brick, Vinyl Siding |
| FireProtection | Smoke Detectors |
| FireplacePresent | Yes |
| FireplaceTotal | 2 |
| FlooringType | Hardwood, Carpeted |
| FoundationType | Concrete |
| HalfBathTotal | 1 |
| HeatingFuel | Natural Gas |
| HeatingType | Forced Air |
| StoriesTotal | 2 |
| SizeInterior | 1499.9875 - 1999.983 Sqft |
| Type | House |
| UtilityWater | Municipal Water |
Parking
| Attached Garage |
Land
| Acreage | No |
| LandAmenities | Park, Public Transit, Schools |
| LandscapeFeatures | Landscaped |
| Sewer | Sanitary Sewer |
| SizeDepth | 88 Ft ,8 In |
| SizeFrontage | 55 Ft ,2 In |
| SizeIrregular | 55.2 X 88.7 Ft ; Lot Size Irregular |
| SizeTotalText | 55.2 X 88.7 Ft ; Lot Size Irregular|under 1/2 Acre |
| SurfaceWater | River/stream |
Rooms
| Level | Type | Length | Width | Dimensions |
|---|---|---|---|---|
| Lower Level | Family Room | 5.06 m | 5.99 m | 5.06 m x 5.99 m |
| Lower Level | Bathroom | 2.09 m | 2.04 m | 2.09 m x 2.04 m |
| Main Level | Kitchen | 3.38 m | 3.26 m | 3.38 m x 3.26 m |
| Main Level | Living Room | 4.81 m | 3.47 m | 4.81 m x 3.47 m |
| Main Level | Dining Room | 2.58 m | 3.37 m | 2.58 m x 3.37 m |
| Main Level | Sunroom | 5.63 m | 1.9 m | 5.63 m x 1.9 m |
| Upper Level | Primary Bedroom | 3.81 m | 3.58 m | 3.81 m x 3.58 m |
| Upper Level | Bedroom 2 | 2.83 m | 2.69 m | 2.83 m x 2.69 m |
| Upper Level | Bedroom 3 | 3.81 m | 3.57 m | 3.81 m x 3.57 m |
| Upper Level | Bedroom 4 | 3.3 m | 2.69 m | 3.3 m x 2.69 m |
| Upper Level | Bathroom | 1.39 m | 2.69 m | 1.39 m x 2.69 m |
Utilities
| Cable | Available |
| Sewer | Installed |
https://www.realtor.ca/real-estate/27672807/116-brunswick-street-oshawa-donevan-donevan
Interested?
Contact us for more information
Pamela Smith
Salesperson
304 Brock St S. 2nd Flr
Whitby, Ontario L1N 4K4





































































