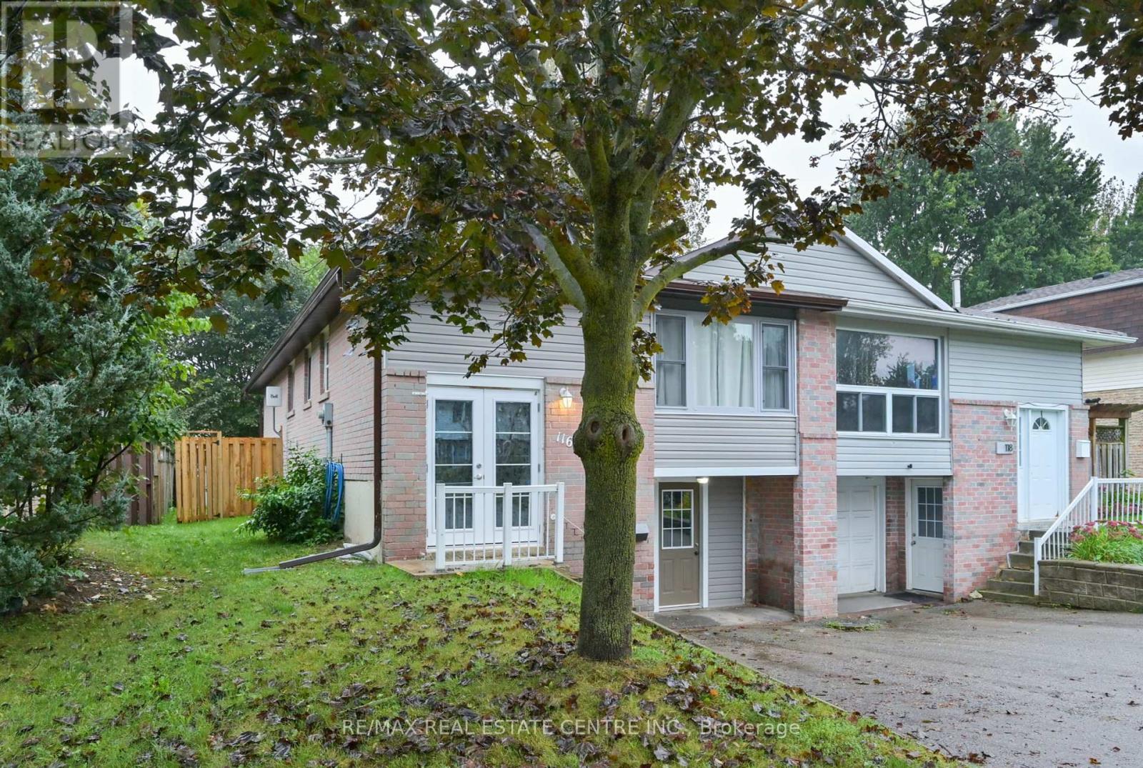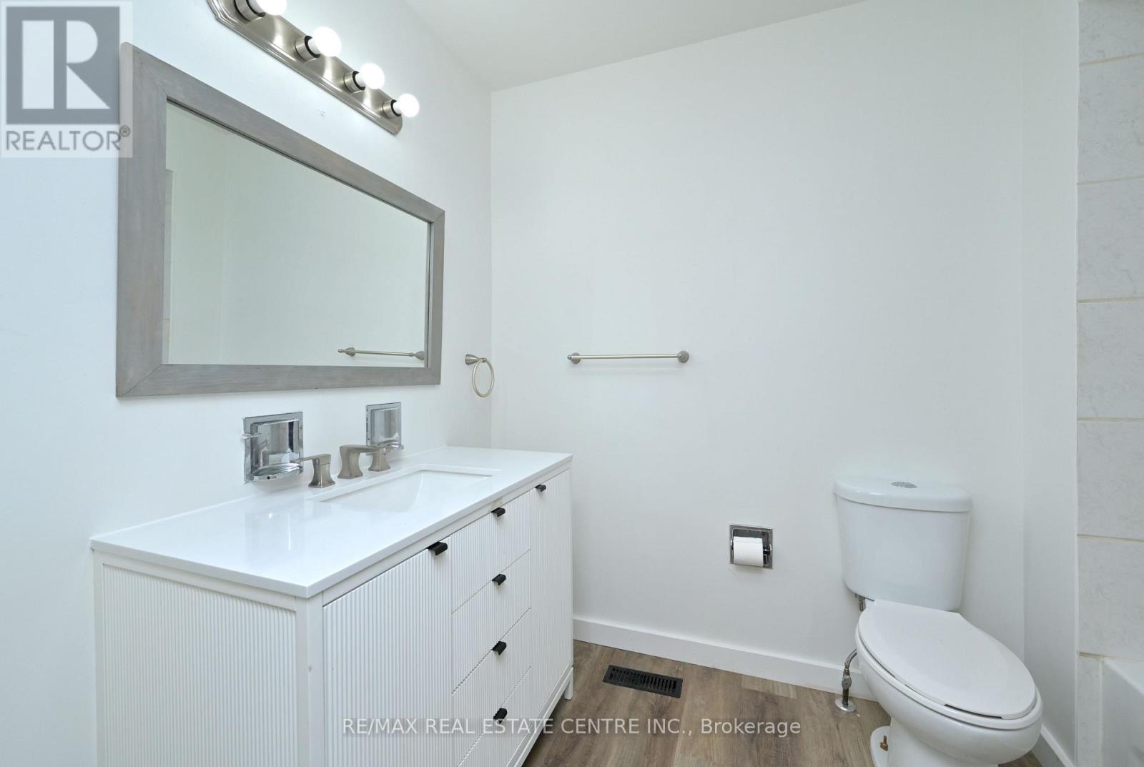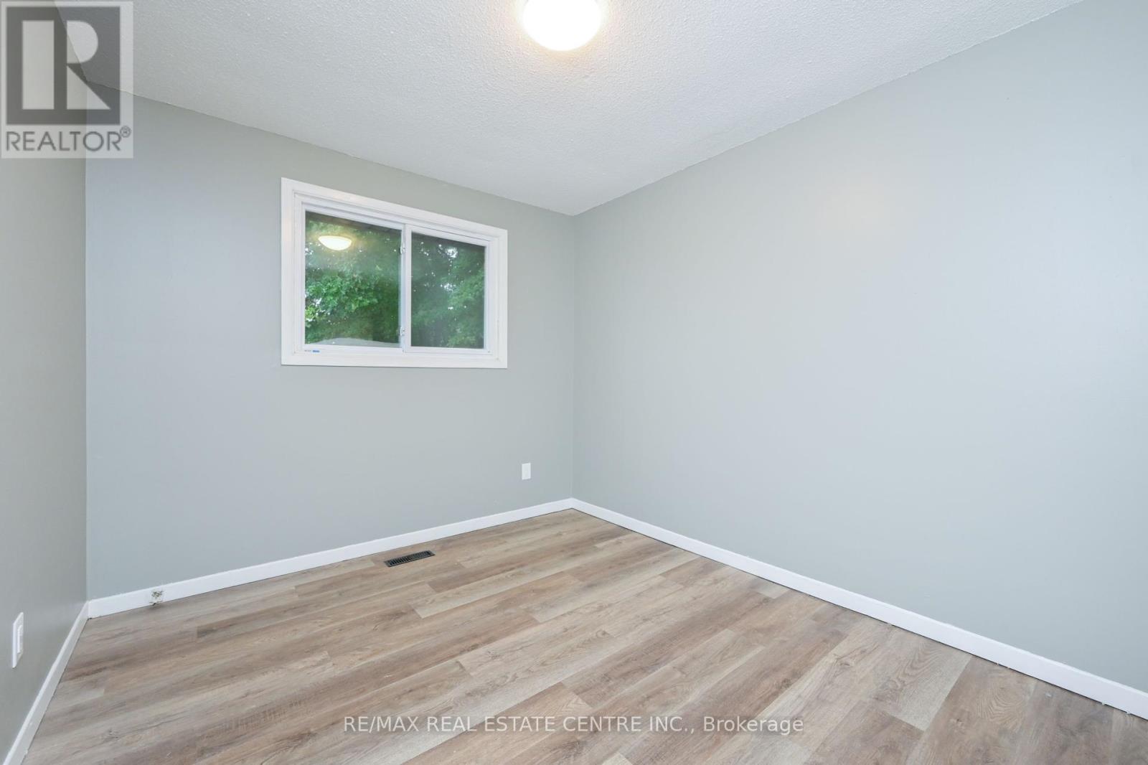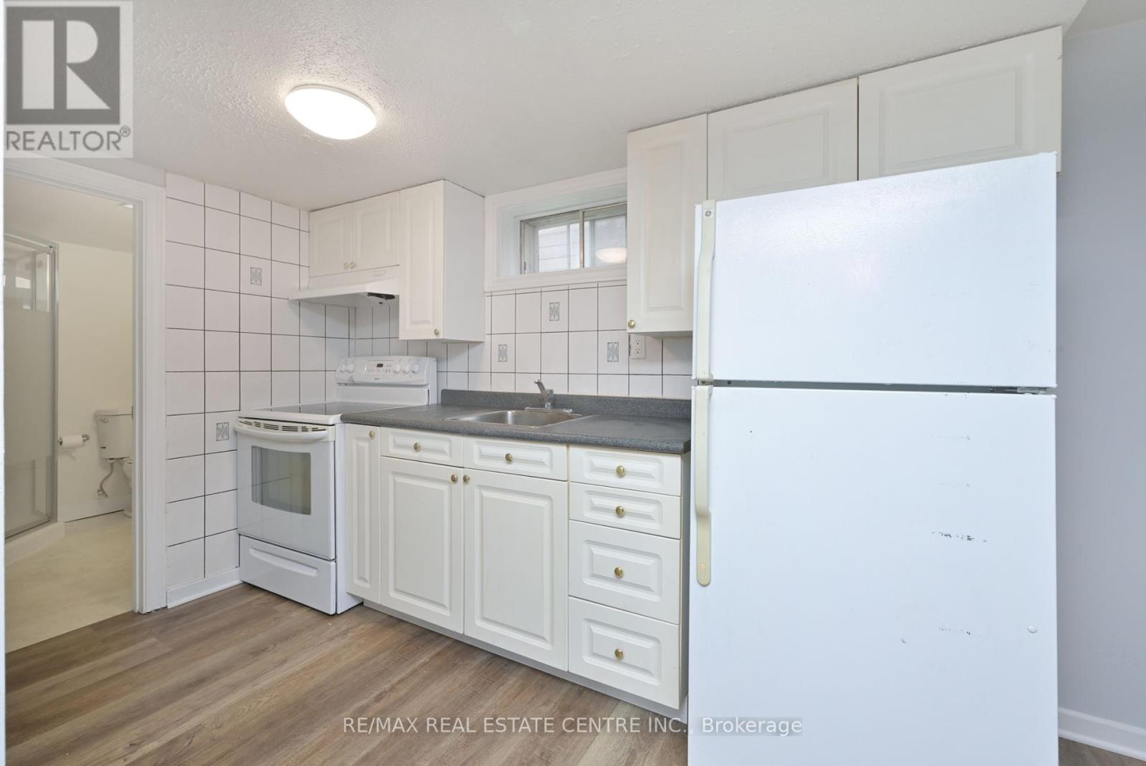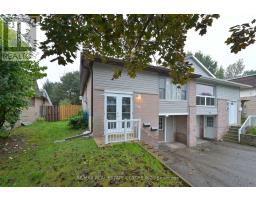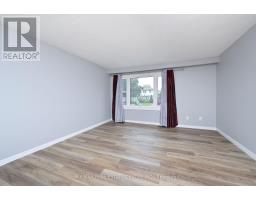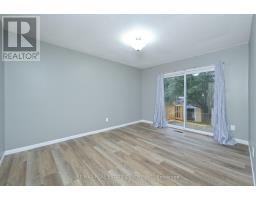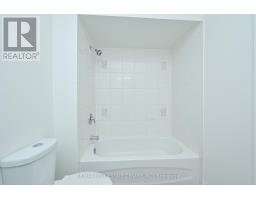116 Burbank Crescent Orangeville, Ontario L9W 3H8
$739,900
Move right in and enjoy this modern, updated, centrally located home. Close proximity to schools, parks, shopping, and transit offering easy access to everything you need! The main floor of this raised bungalow presents three generously sized bedrooms with ample closets, bright and airy living space, comfortable sized dining area, modern, eat-in kitchen with updated cabinetry, plenty of counter space and stainless steel appliances. The lower level is a spacious, one bedroom in-law suite with private amenities and separate entrance, offering comfort and convenience for extended family or guests. Private backyard with space for outdoor activities, gardening, or relaxing on the deck. Enjoy the added benefit of an attached garage with plenty of storage space. Offering comfort and modern design with the added bonus of a fully finished basement living area, this home is perfect for multi-generational living or as an income-generating property. Don't miss the opportunity to own this freshly renovated home with a versatile auxiliary suite! (id:50886)
Property Details
| MLS® Number | W9373096 |
| Property Type | Single Family |
| Community Name | Orangeville |
| Features | In-law Suite |
| ParkingSpaceTotal | 3 |
Building
| BathroomTotal | 2 |
| BedroomsAboveGround | 3 |
| BedroomsBelowGround | 1 |
| BedroomsTotal | 4 |
| ArchitecturalStyle | Raised Bungalow |
| BasementDevelopment | Finished |
| BasementFeatures | Apartment In Basement, Walk Out |
| BasementType | N/a (finished) |
| ConstructionStyleAttachment | Semi-detached |
| CoolingType | Central Air Conditioning |
| ExteriorFinish | Aluminum Siding, Brick |
| FoundationType | Block |
| HeatingFuel | Natural Gas |
| HeatingType | Forced Air |
| StoriesTotal | 1 |
| Type | House |
| UtilityWater | Municipal Water |
Parking
| Attached Garage |
Land
| Acreage | No |
| Sewer | Sanitary Sewer |
| SizeDepth | 120 Ft |
| SizeFrontage | 30 Ft |
| SizeIrregular | 30 X 120 Ft |
| SizeTotalText | 30 X 120 Ft |
Rooms
| Level | Type | Length | Width | Dimensions |
|---|---|---|---|---|
| Lower Level | Bathroom | 2.12 m | 1.85 m | 2.12 m x 1.85 m |
| Lower Level | Laundry Room | 2.06 m | 1.86 m | 2.06 m x 1.86 m |
| Lower Level | Kitchen | 4.07 m | 2.91 m | 4.07 m x 2.91 m |
| Lower Level | Living Room | 3.9 m | 3.25 m | 3.9 m x 3.25 m |
| Lower Level | Bedroom | 3.27 m | 2.74 m | 3.27 m x 2.74 m |
| Main Level | Kitchen | 4.35 m | 3.27 m | 4.35 m x 3.27 m |
| Main Level | Dining Room | 2.69 m | 2.85 m | 2.69 m x 2.85 m |
| Main Level | Living Room | 5.09 m | 4.15 m | 5.09 m x 4.15 m |
| Main Level | Primary Bedroom | 4.21 m | 3.27 m | 4.21 m x 3.27 m |
| Main Level | Bedroom 2 | 4.21 m | 2.86 m | 4.21 m x 2.86 m |
| Main Level | Bedroom 3 | 2.77 m | 3.26 m | 2.77 m x 3.26 m |
| Main Level | Bathroom | 2.78 m | 1.79 m | 2.78 m x 1.79 m |
Utilities
| Cable | Available |
| Sewer | Installed |
https://www.realtor.ca/real-estate/27481022/116-burbank-crescent-orangeville-orangeville
Interested?
Contact us for more information
Jennifer Zanni
Salesperson
115 First Street
Orangeville, Ontario L9W 3J8



