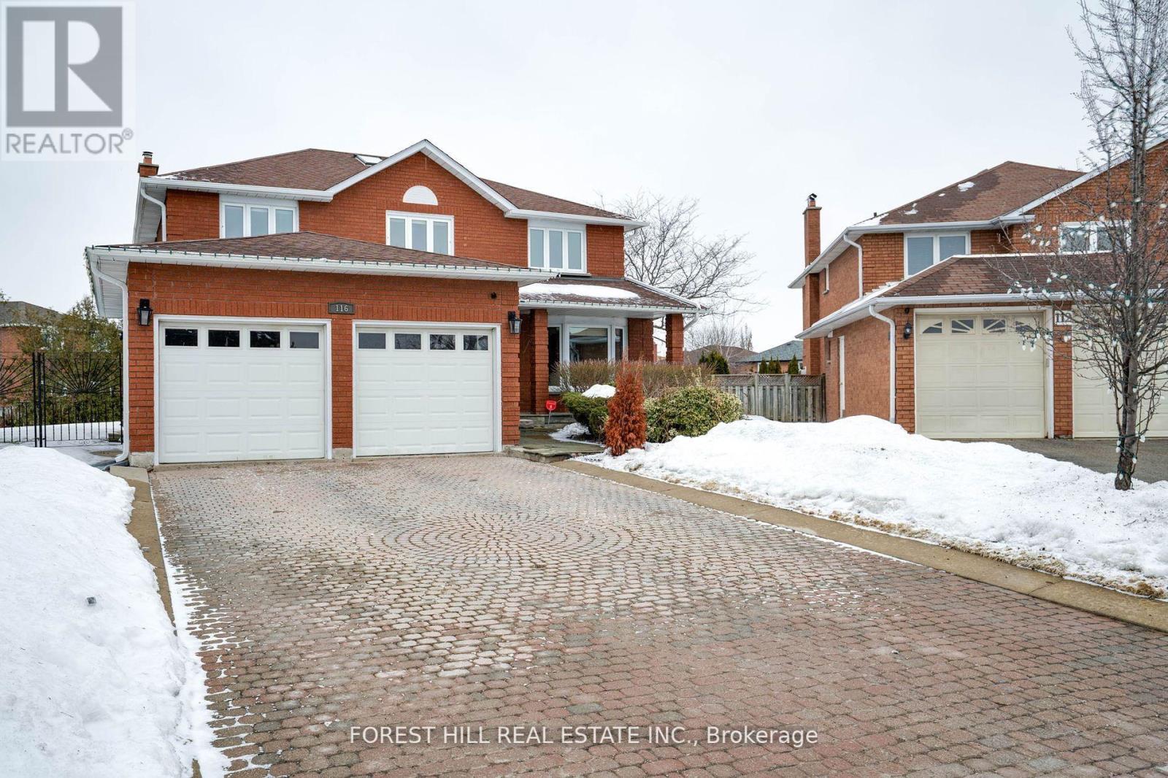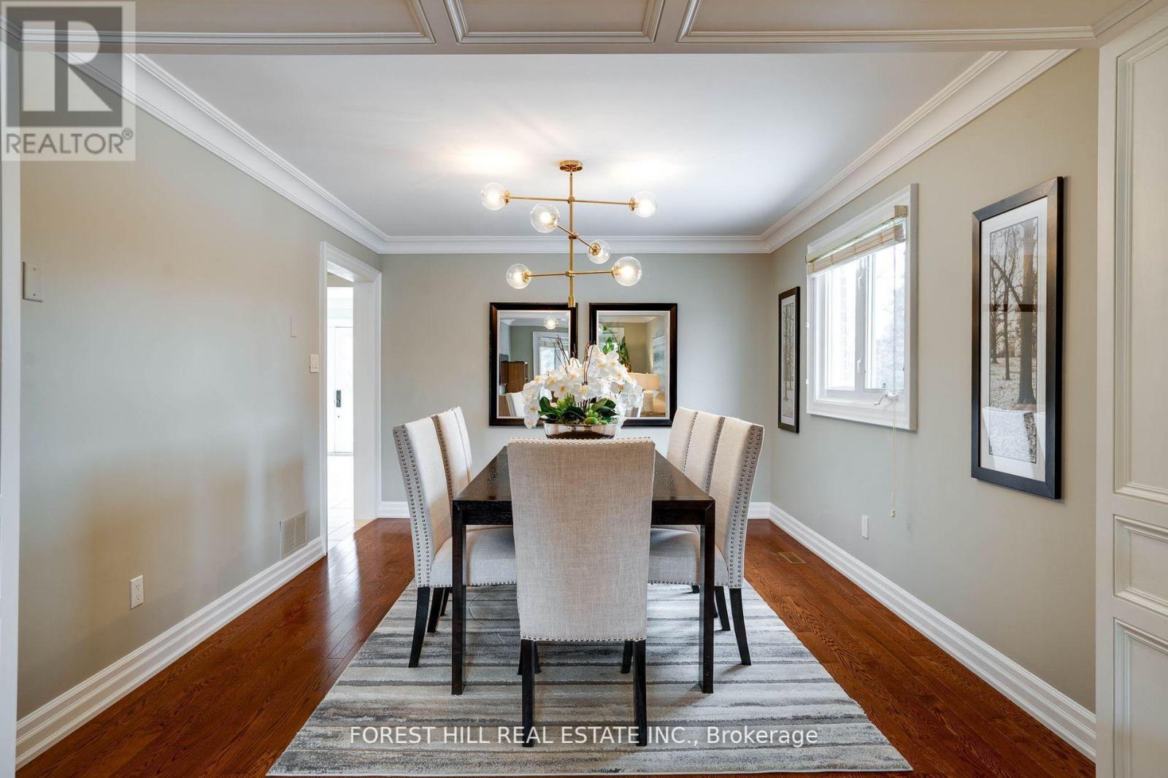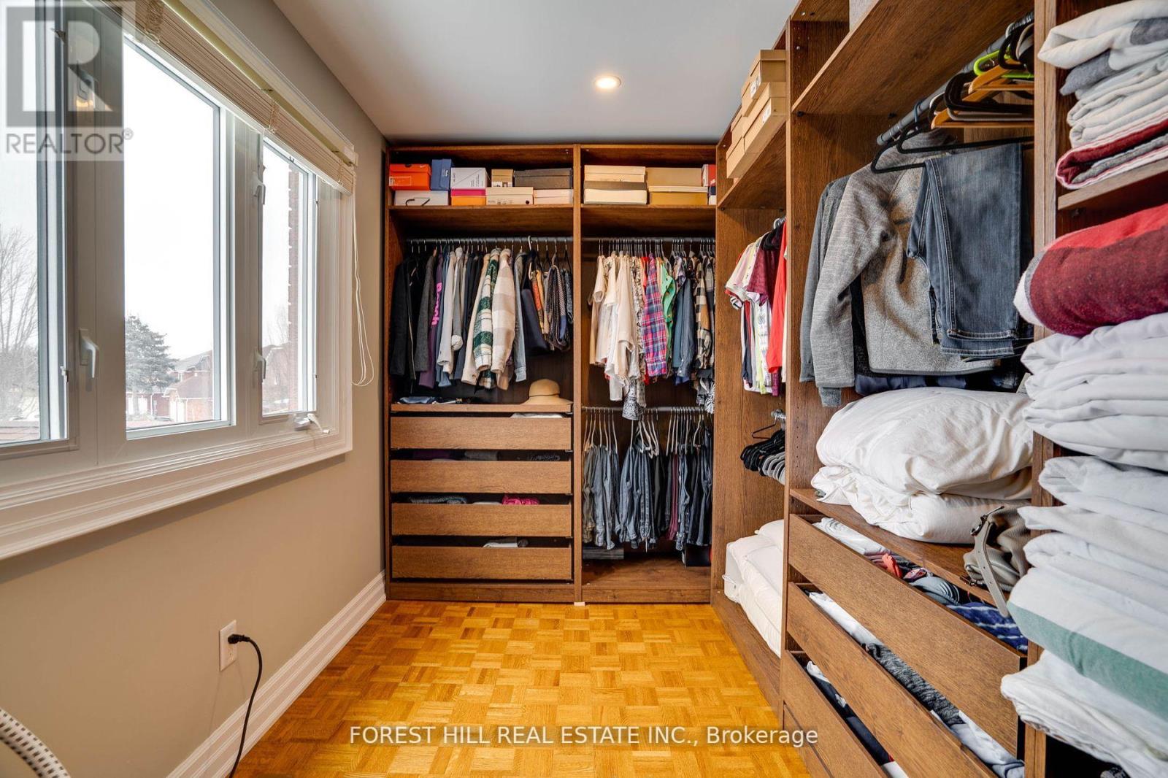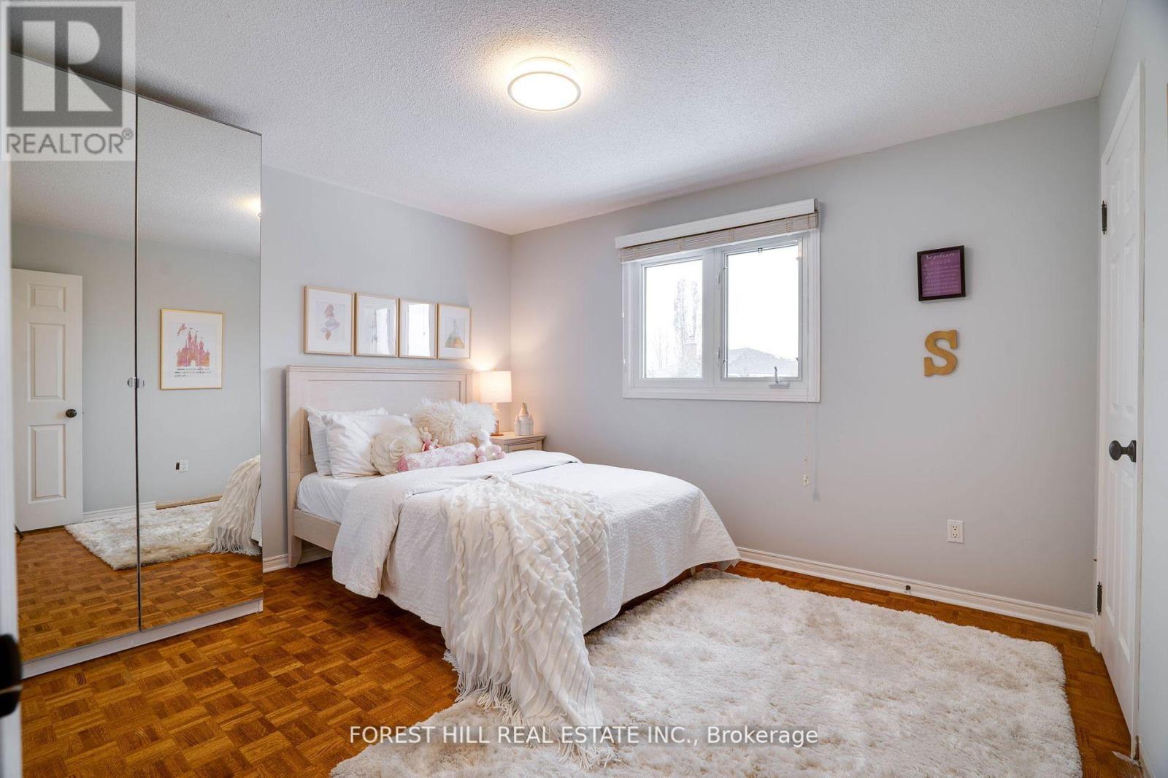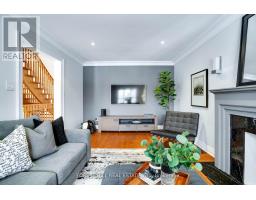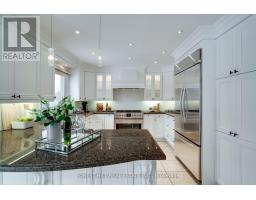116 Burgosa Court Vaughan, Ontario L4L 5C7
$1,889,000
PRICED TO SELL!!! Unbelievable backyard oasis. Incredible 191 x 164 irregular pie shaped lot on super quiet court, with huge fenced-in inground pool, gazebo, patio with canopy walk out from kitchen, gas line for bbq and large grass area with mature trees for privacy. Over 3000 sqft home with main floor laundry and office, upgraded kitchen appliances, smooth ceilings and hardwood floor on main level, beautiful master ensuite with his and her walk in closets. Pot lights throughout. Finished basement with walk up to backyard with 3 pc bathroom in the basement. Professionally installed inground sprinkler, house wired for alarm, hot water tank owned, newer pool liner, pool stairs, filter and heater, central vac and all attachments, electric garage door, interlock driveway with flagstone front veranda. Newer stainless steel appliances, newer washer and dryer, large laundry room with direct access to garage. LOOK AT VIRTUAL TOUR FOR BACKYARD VIDEO OF POOL (id:50886)
Property Details
| MLS® Number | N12039122 |
| Property Type | Single Family |
| Community Name | East Woodbridge |
| Features | Lighting, Carpet Free |
| Parking Space Total | 6 |
| Pool Type | Inground Pool |
| Structure | Patio(s) |
Building
| Bathroom Total | 4 |
| Bedrooms Above Ground | 4 |
| Bedrooms Total | 4 |
| Amenities | Fireplace(s) |
| Appliances | Garage Door Opener Remote(s), Water Heater, Central Vacuum, Dryer, Garage Door Opener, Washer, Window Coverings |
| Basement Development | Finished |
| Basement Type | N/a (finished) |
| Construction Style Attachment | Detached |
| Cooling Type | Central Air Conditioning |
| Exterior Finish | Brick |
| Fireplace Present | Yes |
| Flooring Type | Hardwood |
| Foundation Type | Unknown |
| Half Bath Total | 1 |
| Heating Fuel | Natural Gas |
| Heating Type | Forced Air |
| Stories Total | 2 |
| Size Interior | 3,000 - 3,500 Ft2 |
| Type | House |
| Utility Water | Municipal Water |
Parking
| Garage |
Land
| Acreage | No |
| Landscape Features | Landscaped |
| Sewer | Sanitary Sewer |
| Size Depth | 191 Ft ,2 In |
| Size Frontage | 26 Ft ,9 In |
| Size Irregular | 26.8 X 191.2 Ft |
| Size Total Text | 26.8 X 191.2 Ft |
Rooms
| Level | Type | Length | Width | Dimensions |
|---|---|---|---|---|
| Second Level | Primary Bedroom | 6.46 m | 3.48 m | 6.46 m x 3.48 m |
| Second Level | Primary Bedroom | 3.08 m | 4.08 m | 3.08 m x 4.08 m |
| Second Level | Bedroom 3 | 3.08 m | 3.78 m | 3.08 m x 3.78 m |
| Second Level | Bedroom 4 | 3.35 m | 3.08 m | 3.35 m x 3.08 m |
| Basement | Playroom | 8.23 m | 7.62 m | 8.23 m x 7.62 m |
| Basement | Living Room | 8.56 m | 3.29 m | 8.56 m x 3.29 m |
| Main Level | Living Room | 5 m | 3.35 m | 5 m x 3.35 m |
| Main Level | Dining Room | 4.02 m | 3.35 m | 4.02 m x 3.35 m |
| Main Level | Kitchen | 3.6 m | 3.05 m | 3.6 m x 3.05 m |
| Main Level | Eating Area | 4.21 m | 3.78 m | 4.21 m x 3.78 m |
| Main Level | Family Room | 3.08 m | 6.07 m | 3.08 m x 6.07 m |
| Main Level | Den | 3.32 m | 2.47 m | 3.32 m x 2.47 m |
Utilities
| Cable | Installed |
| Sewer | Installed |
Contact Us
Contact us for more information
Daniel Wasserman
Salesperson
www.danwasserman.ca
9001 Dufferin St Unit A9
Thornhill, Ontario L4J 0H7
(905) 695-6195
(905) 695-6194

