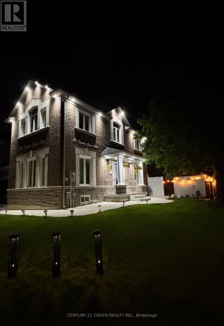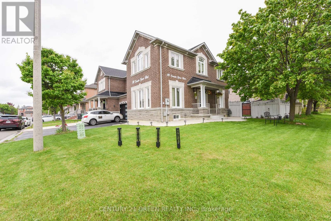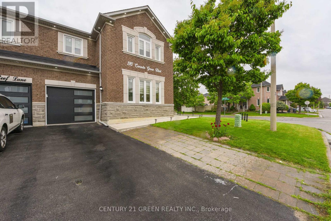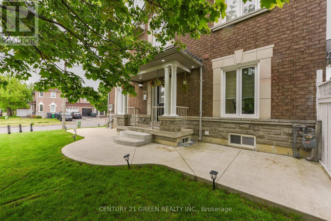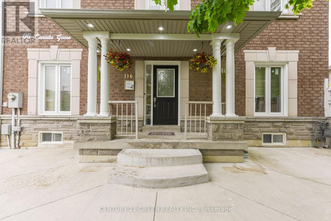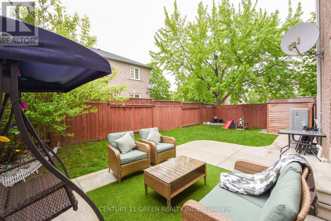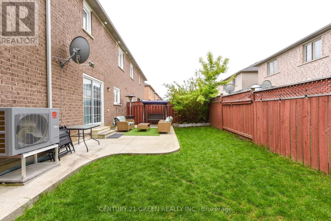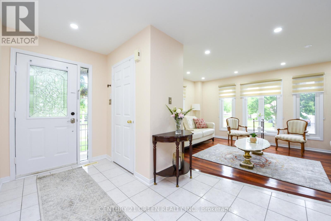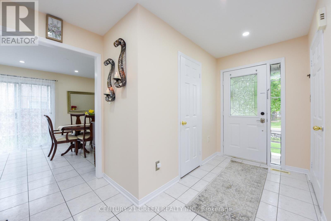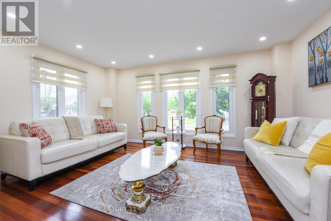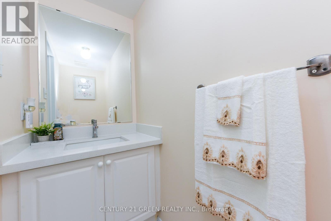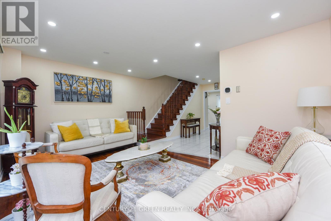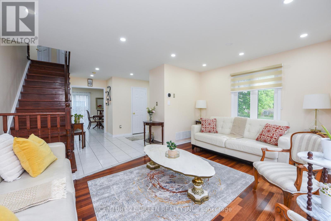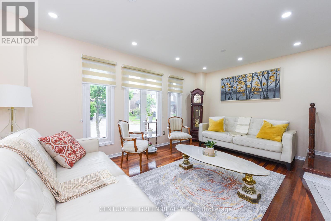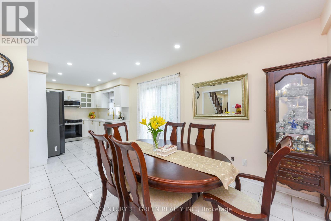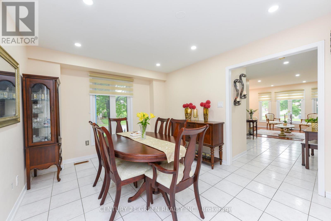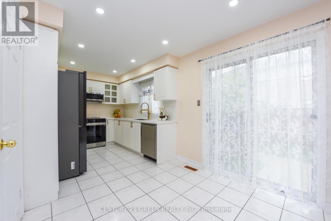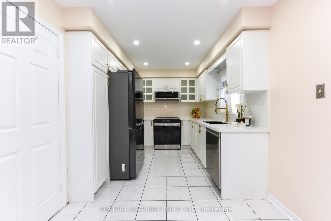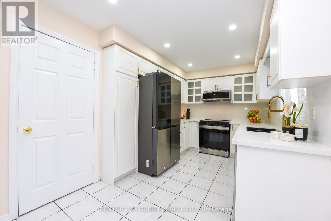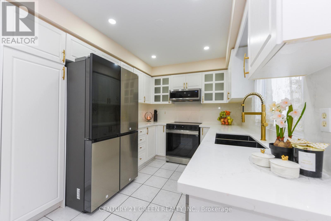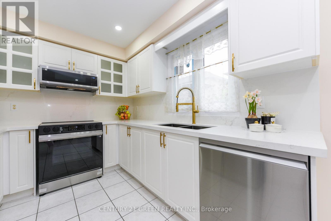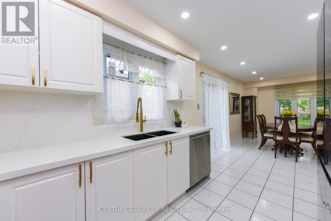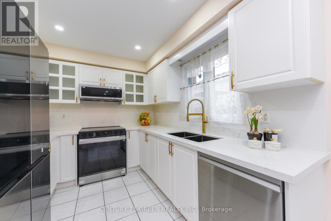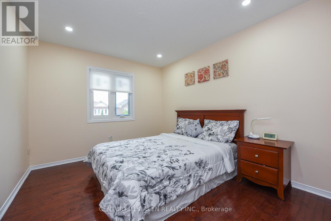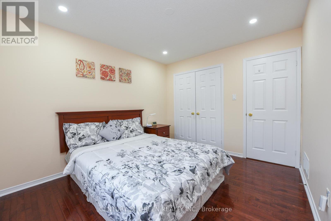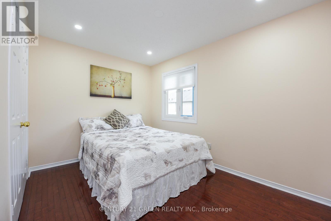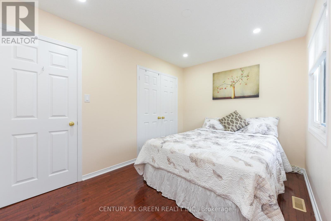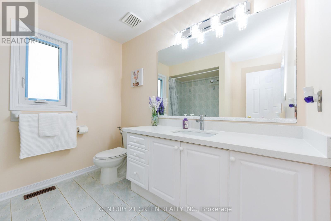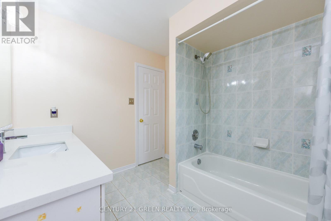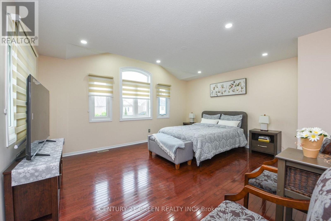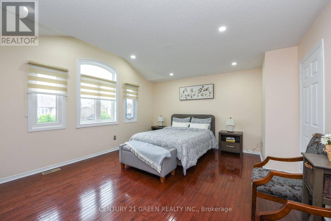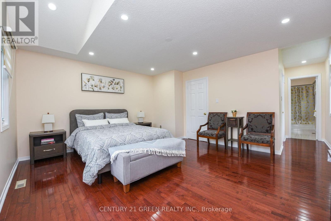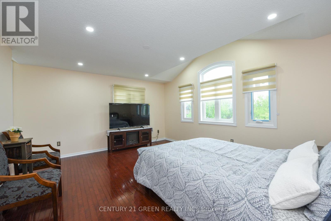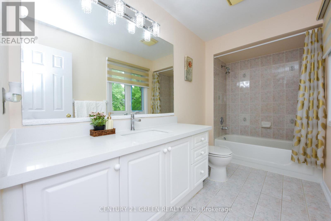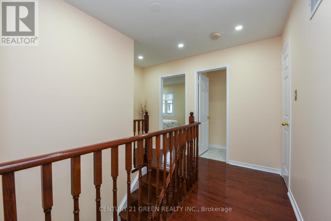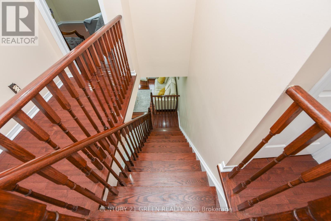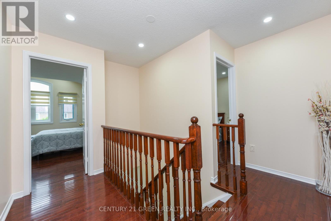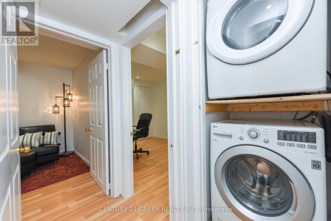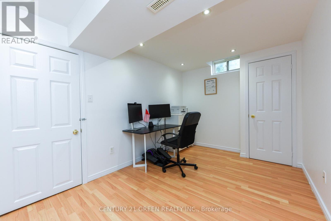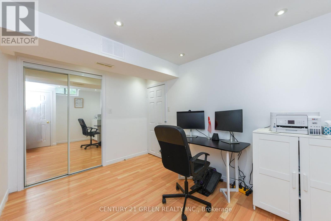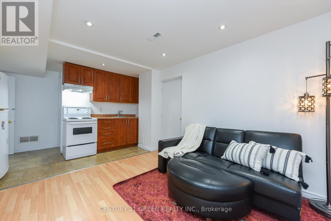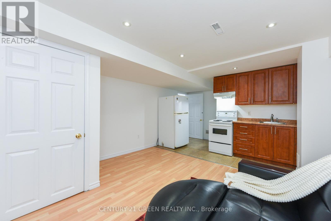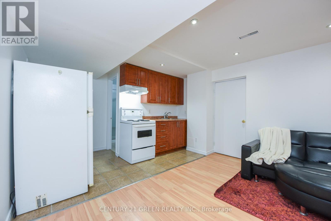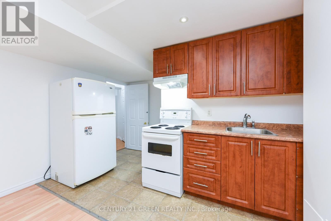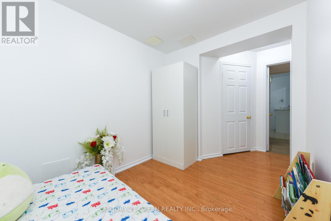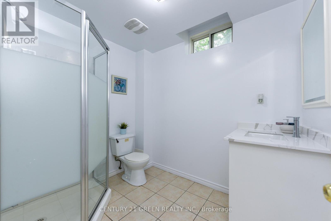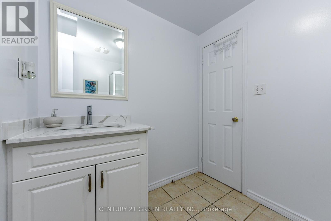116 Canada Goose Boulevard Brampton, Ontario L6R 2A4
$1,150,000
SEEING IS BELEIVING Absolutely Stunning! Corner Semi detached, Fully Renovated 3+2 Bedroom Home In One Of Brampton's most desirable area with over $100 K upgrades features A modern kitchen with Samsung Bespoke Appliances, Quartz Counter tops, Backsplash & Fully Renovated Bath rooms, Premium Fixtures. Freshly Painted In Trendy Tones With Pot Lights Inside & Outside, Zebra Blinds, and premium Wood Flooring . Popcorn Ceiling removed On Main Floor For A Clean, Contemporary Look. 3 Fridges (2 W/ Water & Ice Dispensers), 2 Stoves, Dishwasher, Washer & Dryer Included. Appliances are under manufacture warranty. Separate Entrance through Garage to A Fully Finished Basement With Option For 1 Or 2 Bedrooms Ideal For Extended Family Or Rental Potential! New Trane Furnace & Heat pump, Attic Insulation, Smart Garage Door With Built-In Camera, New Backyard Shed On Concrete Base. Zoned For Top-Ranked Great Lakes Public School And Minutes From Harold M. Brathwaite SS Offering The IB Program. Steps To Trinity Common Mall, Gurudwara, Mosque, Plaza, Tim Hortons, Restaurants, Parks & Transit. Just 2 Minutes To Hwy 410! (id:50886)
Property Details
| MLS® Number | W12170750 |
| Property Type | Single Family |
| Community Name | Sandringham-Wellington |
| Features | Carpet Free |
| Parking Space Total | 3 |
Building
| Bathroom Total | 4 |
| Bedrooms Above Ground | 3 |
| Bedrooms Below Ground | 2 |
| Bedrooms Total | 5 |
| Age | 16 To 30 Years |
| Basement Features | Apartment In Basement, Separate Entrance |
| Basement Type | N/a |
| Construction Style Attachment | Semi-detached |
| Cooling Type | Central Air Conditioning |
| Exterior Finish | Brick Veneer, Stone |
| Flooring Type | Hardwood, Laminate |
| Foundation Type | Concrete |
| Half Bath Total | 1 |
| Heating Fuel | Natural Gas |
| Heating Type | Forced Air |
| Stories Total | 2 |
| Size Interior | 1,500 - 2,000 Ft2 |
| Type | House |
Parking
| Attached Garage | |
| Garage |
Land
| Acreage | No |
| Sewer | Sanitary Sewer |
| Size Depth | 72 Ft ,2 In |
| Size Frontage | 27 Ft |
| Size Irregular | 27 X 72.2 Ft |
| Size Total Text | 27 X 72.2 Ft |
| Zoning Description | Residential |
Rooms
| Level | Type | Length | Width | Dimensions |
|---|---|---|---|---|
| Second Level | Primary Bedroom | 4.63 m | 4.27 m | 4.63 m x 4.27 m |
| Second Level | Bedroom 2 | 3.66 m | 2.75 m | 3.66 m x 2.75 m |
| Second Level | Bedroom 3 | 3.48 m | 3.05 m | 3.48 m x 3.05 m |
| Basement | Kitchen | 3.7 m | 3.4 m | 3.7 m x 3.4 m |
| Basement | Bedroom 4 | 3.48 m | 3 m | 3.48 m x 3 m |
| Basement | Bedroom 5 | 3 m | 3.25 m | 3 m x 3.25 m |
| Basement | Living Room | 3.7 m | 3.4 m | 3.7 m x 3.4 m |
| Main Level | Living Room | 4.61 m | 3.36 m | 4.61 m x 3.36 m |
| Main Level | Dining Room | 4.88 m | 3.23 m | 4.88 m x 3.23 m |
| Main Level | Family Room | 4.88 m | 3.23 m | 4.88 m x 3.23 m |
| Main Level | Kitchen | 3.11 m | 2.5 m | 3.11 m x 2.5 m |
Contact Us
Contact us for more information
Waseem Saleem
Broker
6980 Maritz Dr Unit 8
Mississauga, Ontario L5W 1Z3
(905) 565-9565
(905) 565-9522

