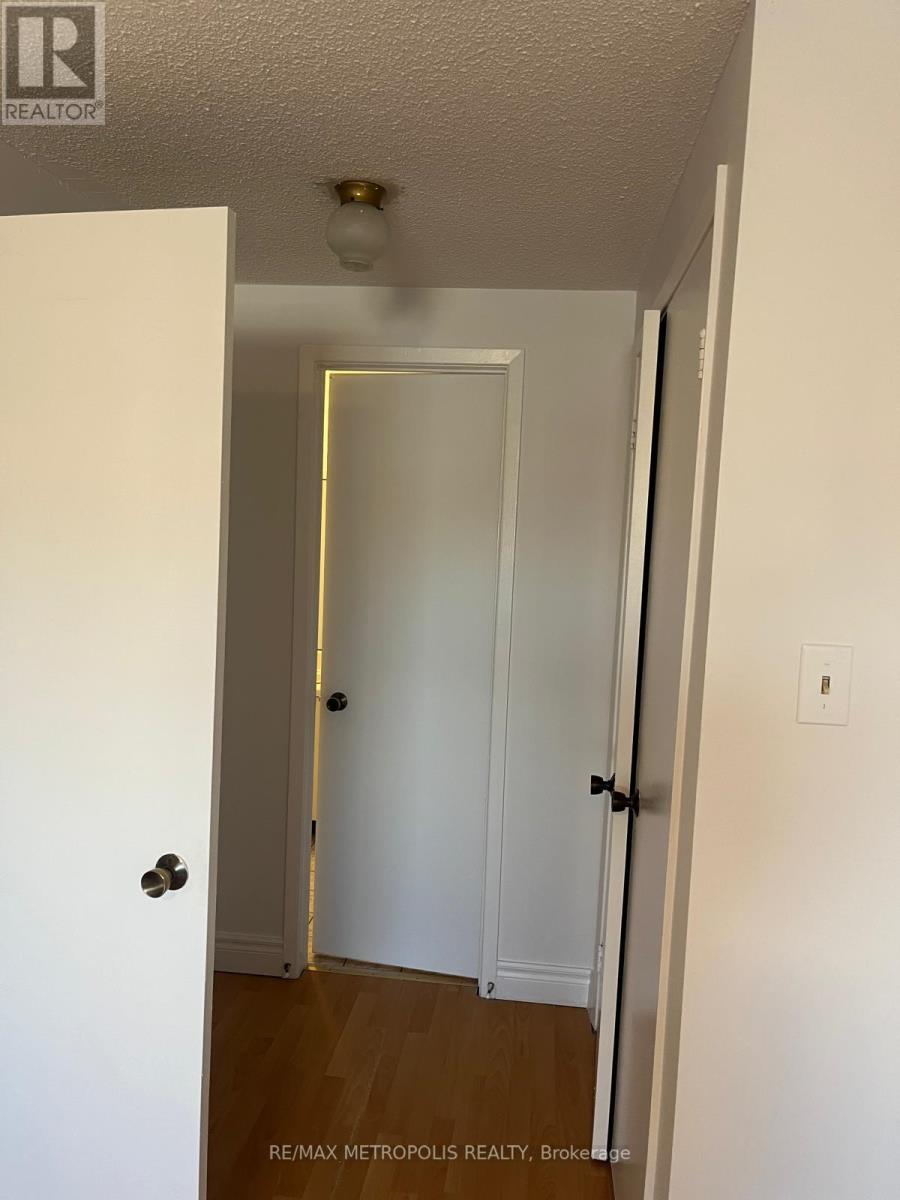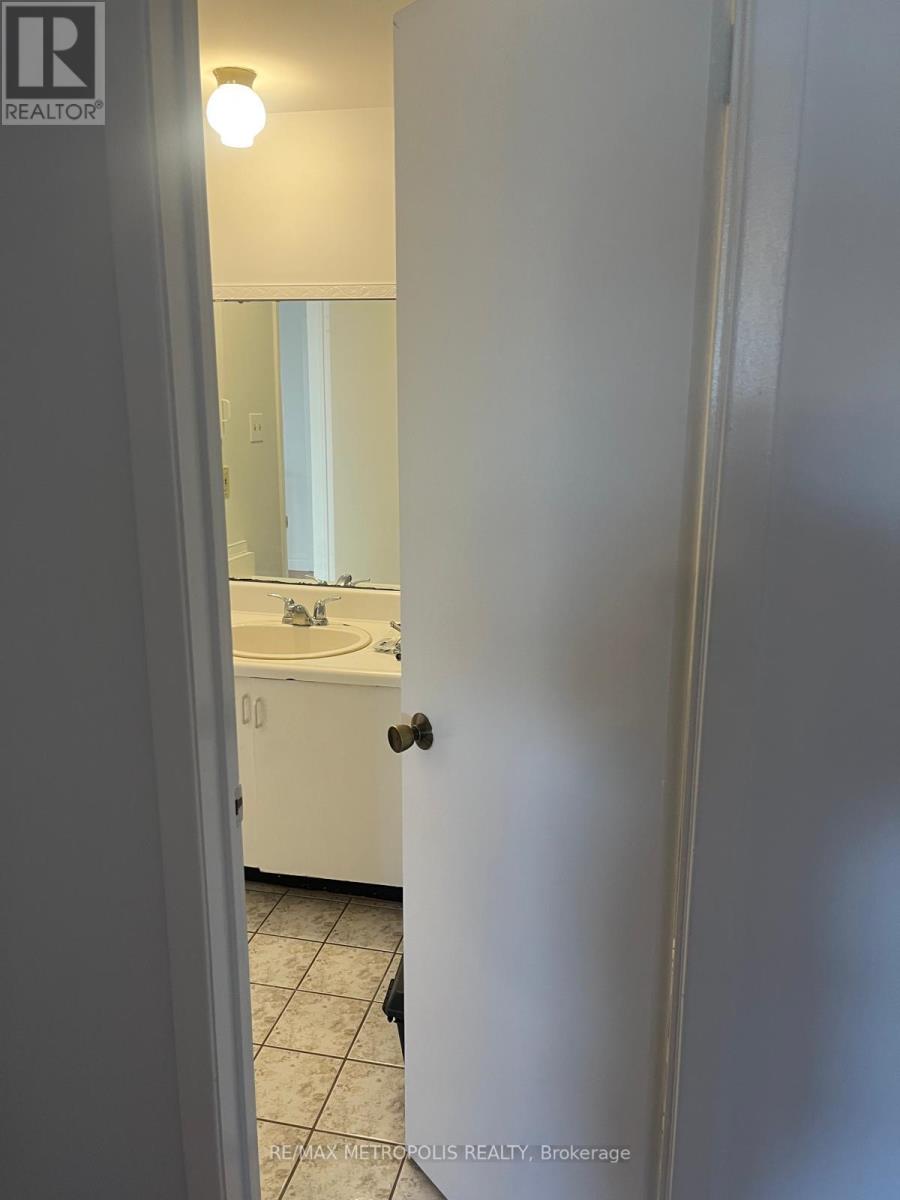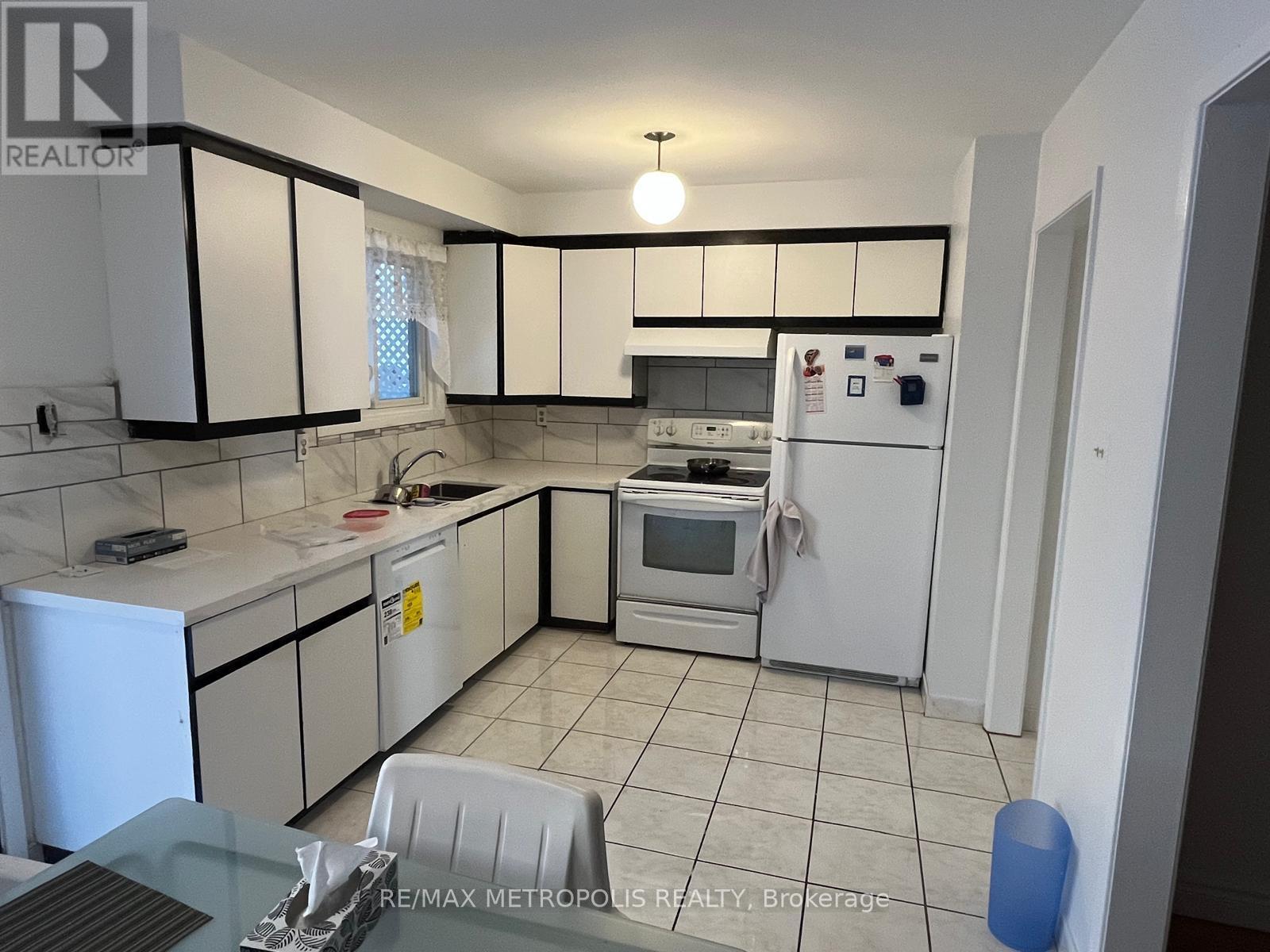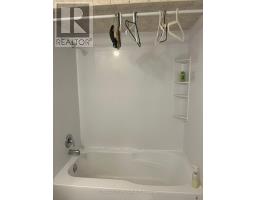116 Douglas Haig Drive Markham, Ontario L3S 1Z4
$3,199 Monthly
Located in a well-established and desirable neighborhood, this freshly painted home offers a bright and spacious layout, perfect for comfortable living. The main floor is available for lease and includes three bedrooms, a modernized kitchen with quartz countertops, and a brand new dishwasher. The property features a covered patio (18x22 ft), a backyard tool shed, and updated fixtures, including a new bathroom sink and exhaust fan. Conveniently situated close to schools, shopping centers, parks, TTC transit, and various amenities, this home offers an excellent location for everyday needs. Tenants will be responsible for utilities, snow removal, and lawn care. A garage door opener (GDO) and used furniture stored in the garage are available for tenant use. Move-in ready and offering modern updates throughout, this home is a must-see! **** EXTRAS **** The bathroom has been upgraded with a brand-new sink and a one-piece bath panel. A garage door opener and used furniture stored in the garage is available optional. (id:50886)
Property Details
| MLS® Number | N11888150 |
| Property Type | Single Family |
| Community Name | Middlefield |
| ParkingSpaceTotal | 2 |
Building
| BathroomTotal | 2 |
| BedroomsAboveGround | 3 |
| BedroomsTotal | 3 |
| Appliances | Dishwasher |
| ConstructionStyleAttachment | Detached |
| CoolingType | Central Air Conditioning |
| ExteriorFinish | Brick |
| FlooringType | Tile |
| FoundationType | Unknown |
| HalfBathTotal | 1 |
| HeatingFuel | Natural Gas |
| HeatingType | Forced Air |
| StoriesTotal | 2 |
| Type | House |
| UtilityWater | Municipal Water |
Parking
| Attached Garage |
Land
| Acreage | No |
| Sewer | Sanitary Sewer |
Rooms
| Level | Type | Length | Width | Dimensions |
|---|---|---|---|---|
| Second Level | Primary Bedroom | 5.58 m | 2.75 m | 5.58 m x 2.75 m |
| Second Level | Bedroom 2 | 4.23 m | 2.23 m | 4.23 m x 2.23 m |
| Second Level | Bedroom 3 | 3.9 m | 2.43 m | 3.9 m x 2.43 m |
| Second Level | Family Room | 4.94 m | 2.95 m | 4.94 m x 2.95 m |
| Main Level | Living Room | 8.21 m | 3.2 m | 8.21 m x 3.2 m |
| Main Level | Dining Room | 8.21 m | 3.2 m | 8.21 m x 3.2 m |
| Main Level | Kitchen | 5.38 m | 2.86 m | 5.38 m x 2.86 m |
https://www.realtor.ca/real-estate/27727685/116-douglas-haig-drive-markham-middlefield-middlefield
Interested?
Contact us for more information
Rameshwar Singh Rathore
Salesperson
8321 Kennedy Rd #21-22
Markham, Ontario L3R 5N4
Ricky Rathore
Broker of Record
8321 Kennedy Rd #21-22
Markham, Ontario L3R 5N4





























































