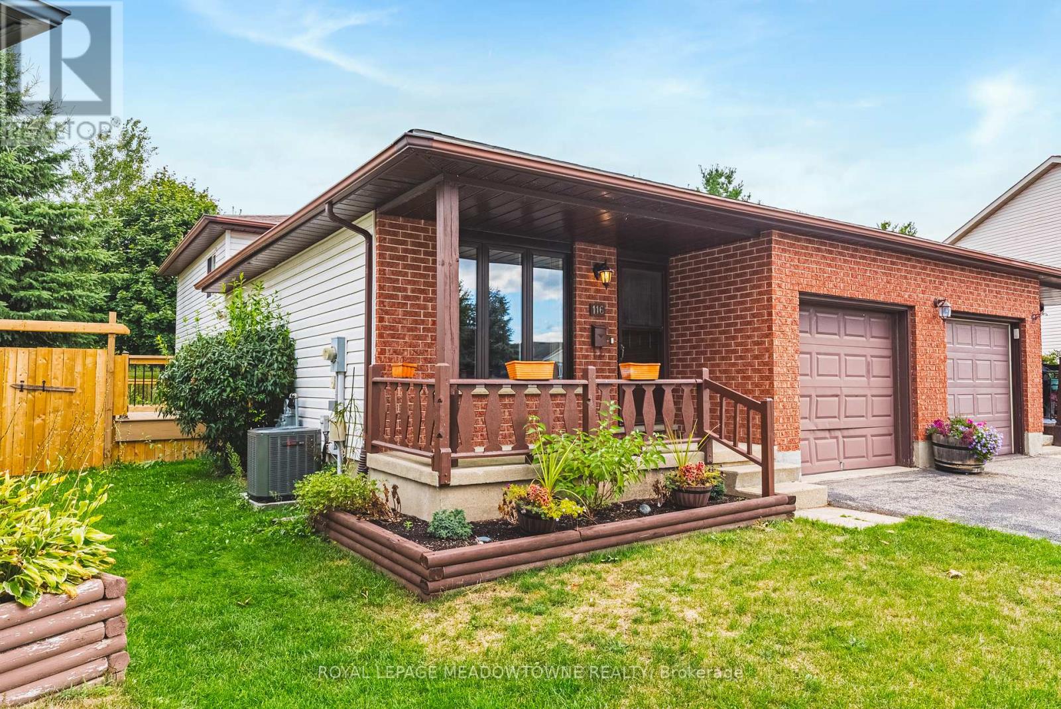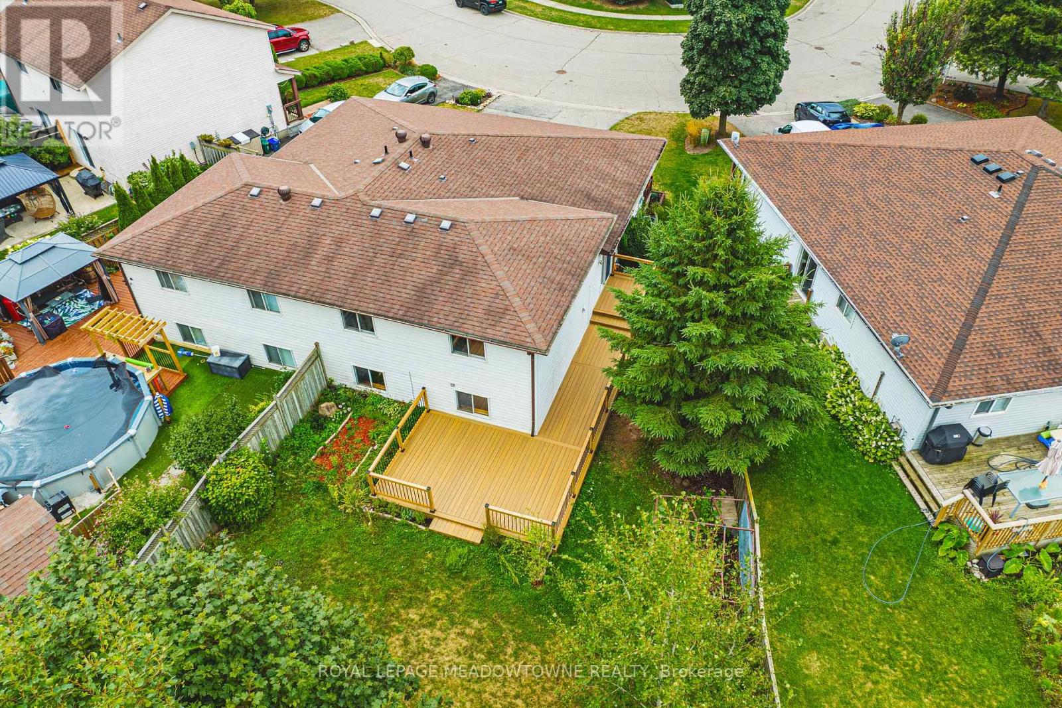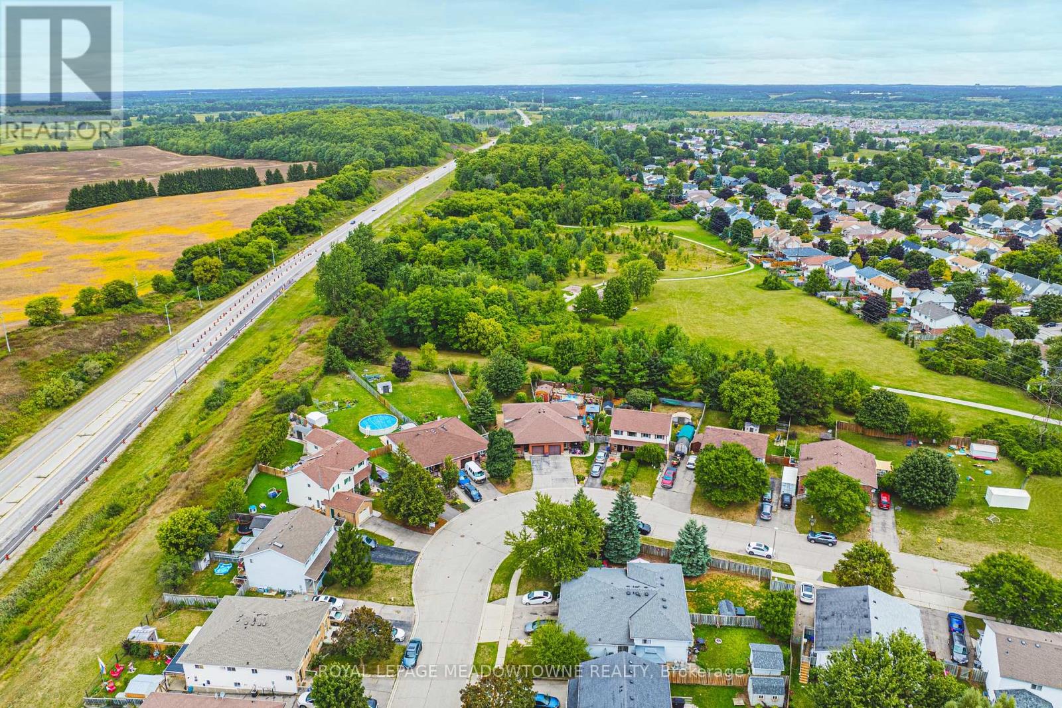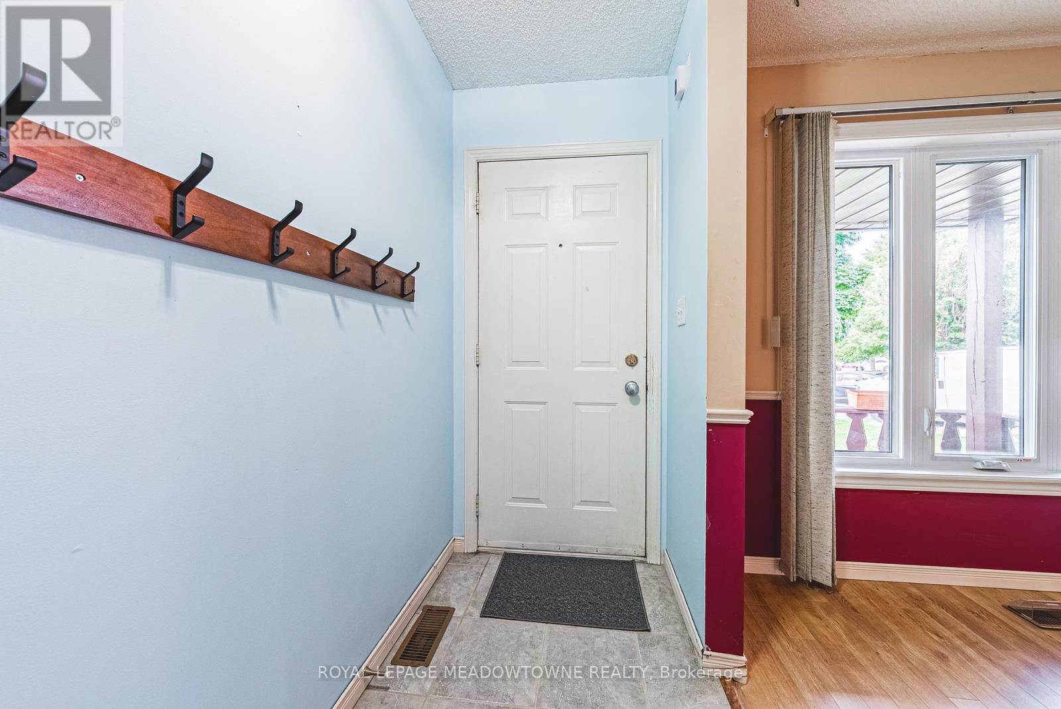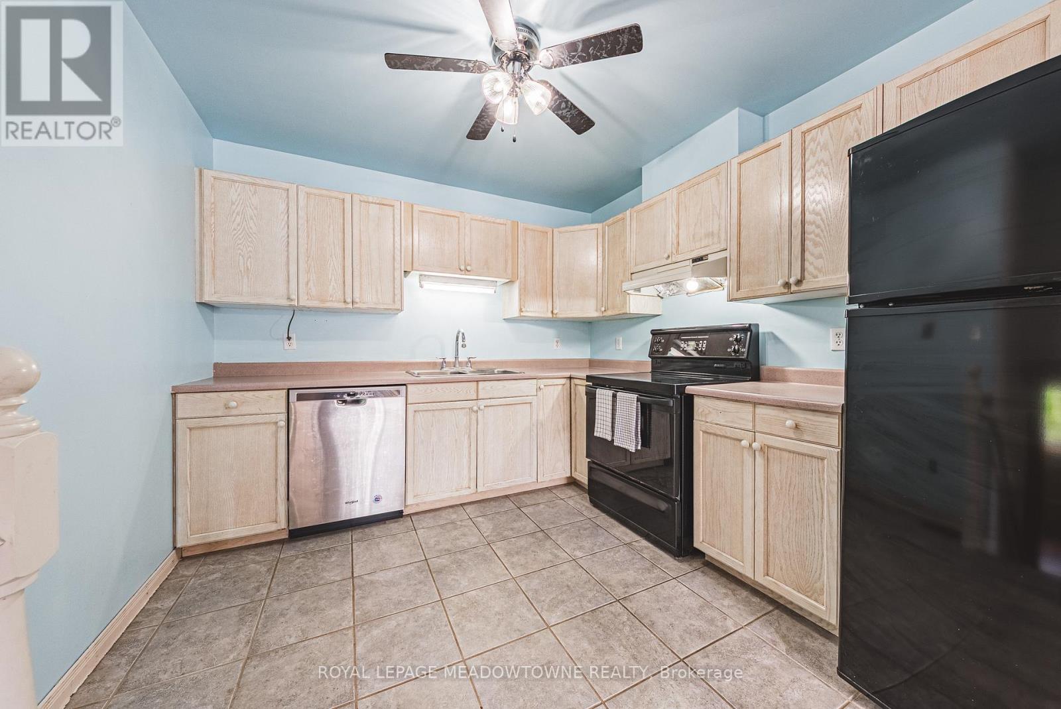116 Dyer Court Cambridge, Ontario N3C 4B9
$610,000
The perfect canvas to bring your Pinterest Board to life! Incredibly spacious Semi Detached 4 level back split with 3 bedrooms plus bonus room that could be a fourth bedroom/office. 2 bathrooms and a beautiful brand new composite deck! Over 2,000 sqft to create your own space including the basement! Built in 1993 and 1 proud owner since it was built. Oversized pie lot is a dogs dream with privacy backing onto the trees of Silver creek Park. Enjoy 1 car garage, plus 2 car parking in the driveway! This is an awesome opportunity for freehold ownership in Cambridge. Convenience of amenities and Hwy access close by, with the charm of Hespeler Village minutes away. (id:50886)
Property Details
| MLS® Number | X12373414 |
| Property Type | Single Family |
| Equipment Type | Water Heater - Gas, Water Heater |
| Parking Space Total | 2 |
| Rental Equipment Type | Water Heater - Gas, Water Heater |
Building
| Bathroom Total | 2 |
| Bedrooms Above Ground | 3 |
| Bedrooms Total | 3 |
| Age | 31 To 50 Years |
| Appliances | Central Vacuum, Dishwasher, Dryer, Garage Door Opener Remote(s), Stove, Washer, Window Coverings, Refrigerator |
| Basement Type | Partial |
| Construction Style Attachment | Semi-detached |
| Construction Style Split Level | Backsplit |
| Cooling Type | Central Air Conditioning |
| Exterior Finish | Brick |
| Foundation Type | Poured Concrete |
| Half Bath Total | 1 |
| Heating Fuel | Natural Gas |
| Heating Type | Forced Air |
| Size Interior | 700 - 1,100 Ft2 |
| Type | House |
| Utility Water | Municipal Water |
Parking
| Attached Garage | |
| Garage |
Land
| Acreage | No |
| Sewer | Sanitary Sewer |
| Size Depth | 169 Ft ,7 In |
| Size Frontage | 24 Ft ,9 In |
| Size Irregular | 24.8 X 169.6 Ft ; 75.02ft X 169.59ft X 24.86ft X 127.71ft |
| Size Total Text | 24.8 X 169.6 Ft ; 75.02ft X 169.59ft X 24.86ft X 127.71ft |
Rooms
| Level | Type | Length | Width | Dimensions |
|---|---|---|---|---|
| Lower Level | Family Room | 7.21 m | 5.15 m | 7.21 m x 5.15 m |
| Lower Level | Bathroom | 2.04 m | 2.07 m | 2.04 m x 2.07 m |
| Main Level | Living Room | 2.79 m | 4.58 m | 2.79 m x 4.58 m |
| Main Level | Dining Room | 3.97 m | 2.91 m | 3.97 m x 2.91 m |
| Main Level | Kitchen | 3.24 m | 2.91 m | 3.24 m x 2.91 m |
| Upper Level | Primary Bedroom | 3.16 m | 3.85 m | 3.16 m x 3.85 m |
| Upper Level | Bedroom 2 | 3.95 m | 2.66 m | 3.95 m x 2.66 m |
| Upper Level | Bedroom 3 | 2.86 m | 2.96 m | 2.86 m x 2.96 m |
| Upper Level | Bathroom | 2.06 m | 2.49 m | 2.06 m x 2.49 m |
Utilities
| Cable | Installed |
| Electricity | Installed |
| Sewer | Installed |
https://www.realtor.ca/real-estate/28798000/116-dyer-court-cambridge
Contact Us
Contact us for more information
Genevieve Mcgaffin
Salesperson
475 Main Street East
Milton, Ontario L9T 1R1
(905) 878-8101

