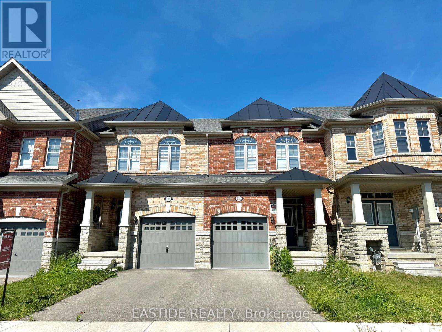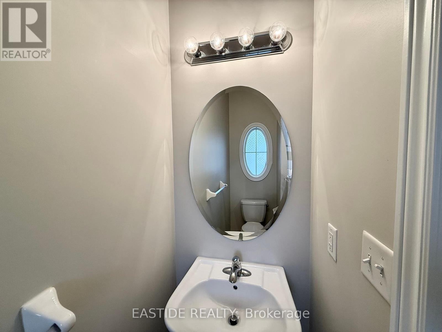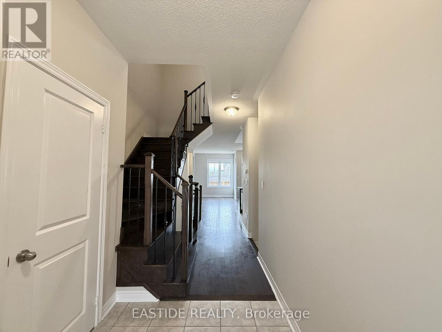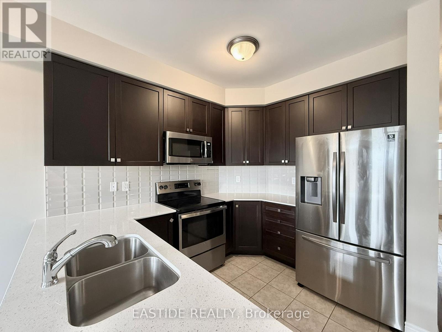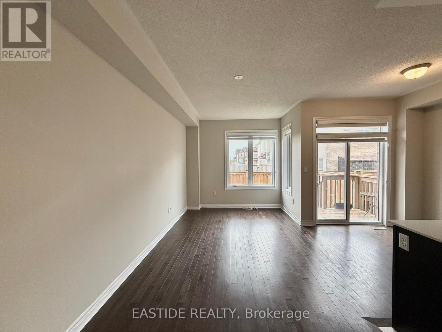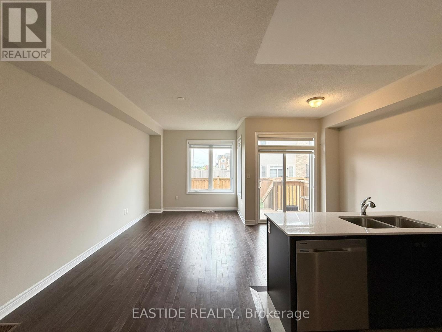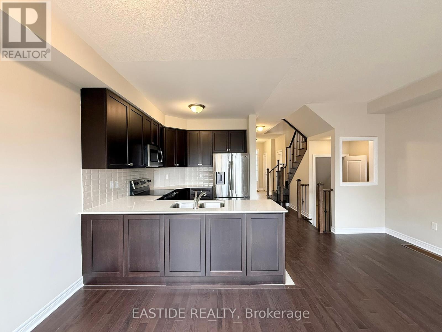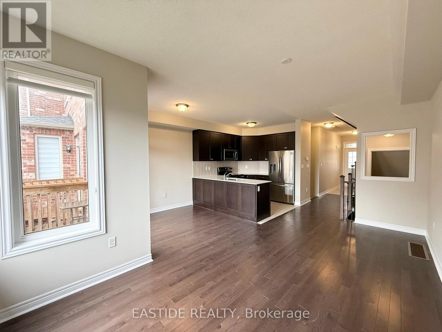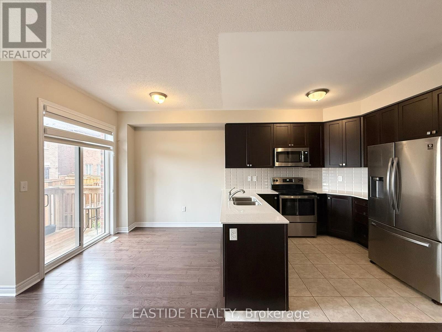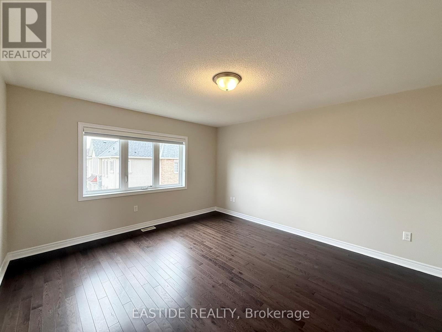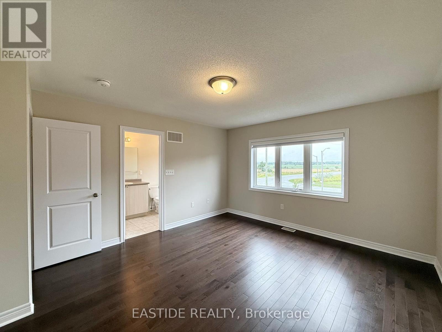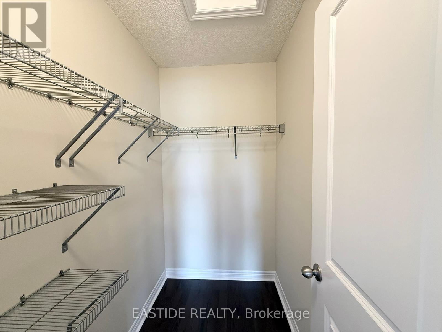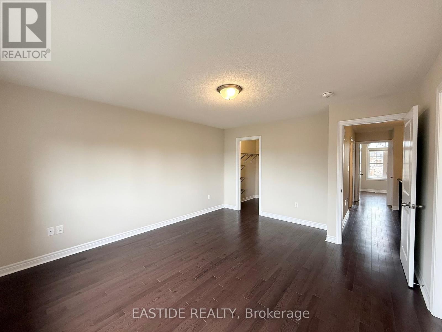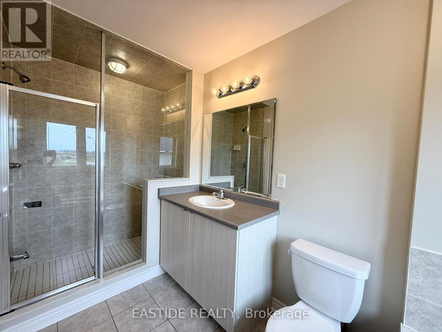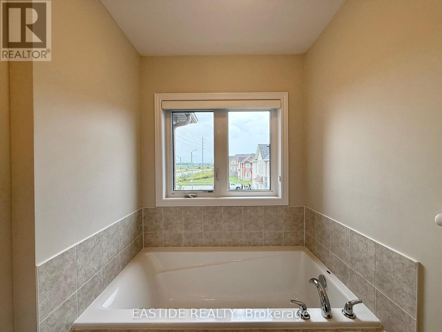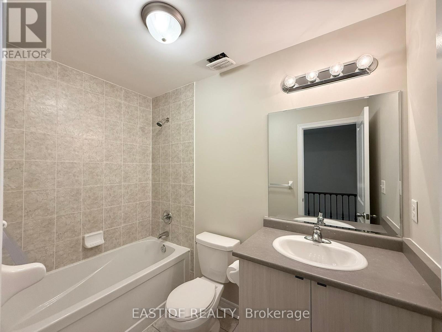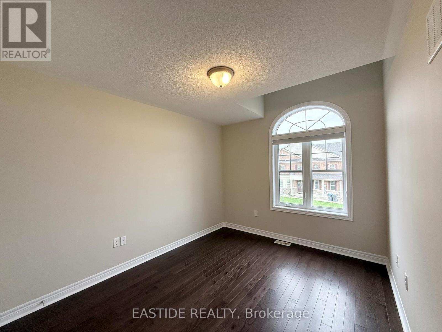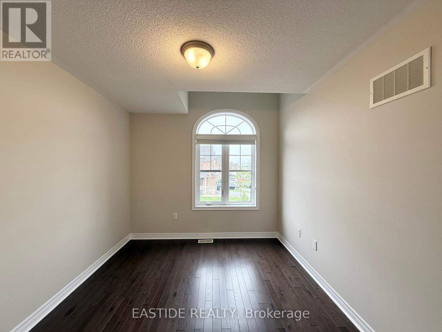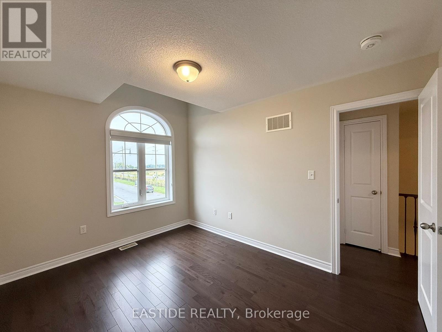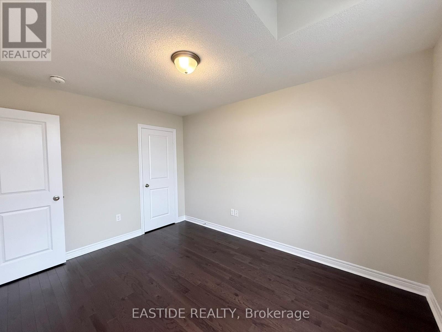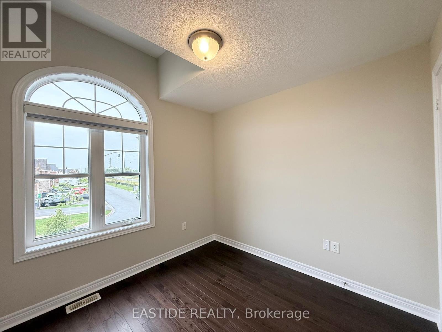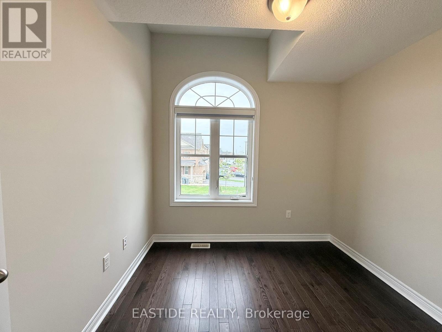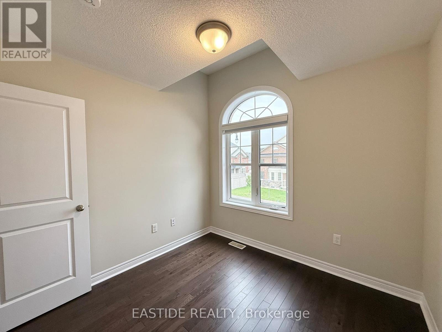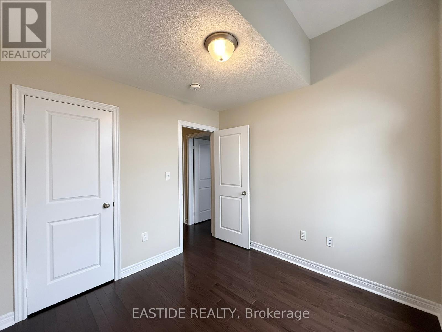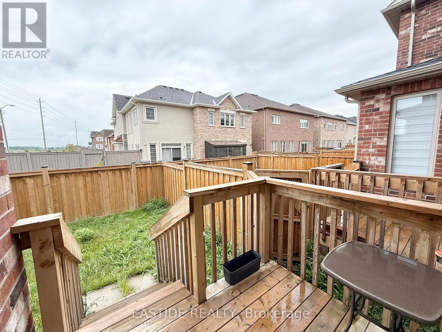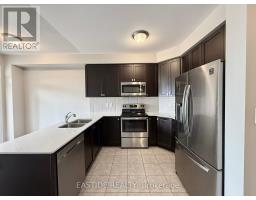3 Bedroom
3 Bathroom
1,100 - 1,500 ft2
Central Air Conditioning
Forced Air
$839,990
Welcome to this lovingly maintained 3-bedroom townhome in the highly desirable Creditview community of Brampton. With rich espresso laminate flooring throughout, this home offers a warm and modern touch. The upgraded kitchen features stainless steel appliances, a ceramic backsplash, and opens into a bright, open-concept living and dining area with a walk-out to a fully fenced backyard perfect for entertaining or family time.Upstairs, the spacious primary suite boasts a walk-in closet and a 4-piece ensuite with a soaker tub and separate shower. Two additional bedrooms share another full bath, offering comfort and privacy for the whole family. The unfinished basement provides endless potential for future customization.Ideally located near parks, trails, the GO Station, schools, shopping, and more this home is a wonderful opportunity for growing families or first-time buyers. Power of Sale(Property Sold As-Is-Where-Is Condition) (id:50886)
Property Details
|
MLS® Number
|
W12430927 |
|
Property Type
|
Single Family |
|
Community Name
|
Northwest Brampton |
|
Equipment Type
|
Water Heater |
|
Features
|
Carpet Free |
|
Parking Space Total
|
2 |
|
Rental Equipment Type
|
Water Heater |
Building
|
Bathroom Total
|
3 |
|
Bedrooms Above Ground
|
3 |
|
Bedrooms Total
|
3 |
|
Age
|
0 To 5 Years |
|
Basement Development
|
Unfinished |
|
Basement Type
|
N/a (unfinished) |
|
Construction Style Attachment
|
Attached |
|
Cooling Type
|
Central Air Conditioning |
|
Exterior Finish
|
Brick |
|
Flooring Type
|
Laminate |
|
Foundation Type
|
Poured Concrete |
|
Half Bath Total
|
1 |
|
Heating Fuel
|
Natural Gas |
|
Heating Type
|
Forced Air |
|
Stories Total
|
2 |
|
Size Interior
|
1,100 - 1,500 Ft2 |
|
Type
|
Row / Townhouse |
|
Utility Water
|
Municipal Water |
Parking
Land
|
Acreage
|
No |
|
Sewer
|
Sanitary Sewer |
|
Size Depth
|
90 Ft ,2 In |
|
Size Frontage
|
20 Ft |
|
Size Irregular
|
20 X 90.2 Ft |
|
Size Total Text
|
20 X 90.2 Ft |
Rooms
| Level |
Type |
Length |
Width |
Dimensions |
|
Second Level |
Primary Bedroom |
4.02 m |
4.51 m |
4.02 m x 4.51 m |
|
Second Level |
Bedroom 2 |
2.97 m |
3.63 m |
2.97 m x 3.63 m |
|
Second Level |
Bedroom 3 |
2.8 m |
2.79 m |
2.8 m x 2.79 m |
|
Main Level |
Kitchen |
2.67 m |
3.2 m |
2.67 m x 3.2 m |
|
Main Level |
Living Room |
2.93 m |
5.41 m |
2.93 m x 5.41 m |
|
Main Level |
Dining Room |
2.65 m |
2.32 m |
2.65 m x 2.32 m |
https://www.realtor.ca/real-estate/28922537/116-finegan-circle-brampton-northwest-brampton-northwest-brampton

