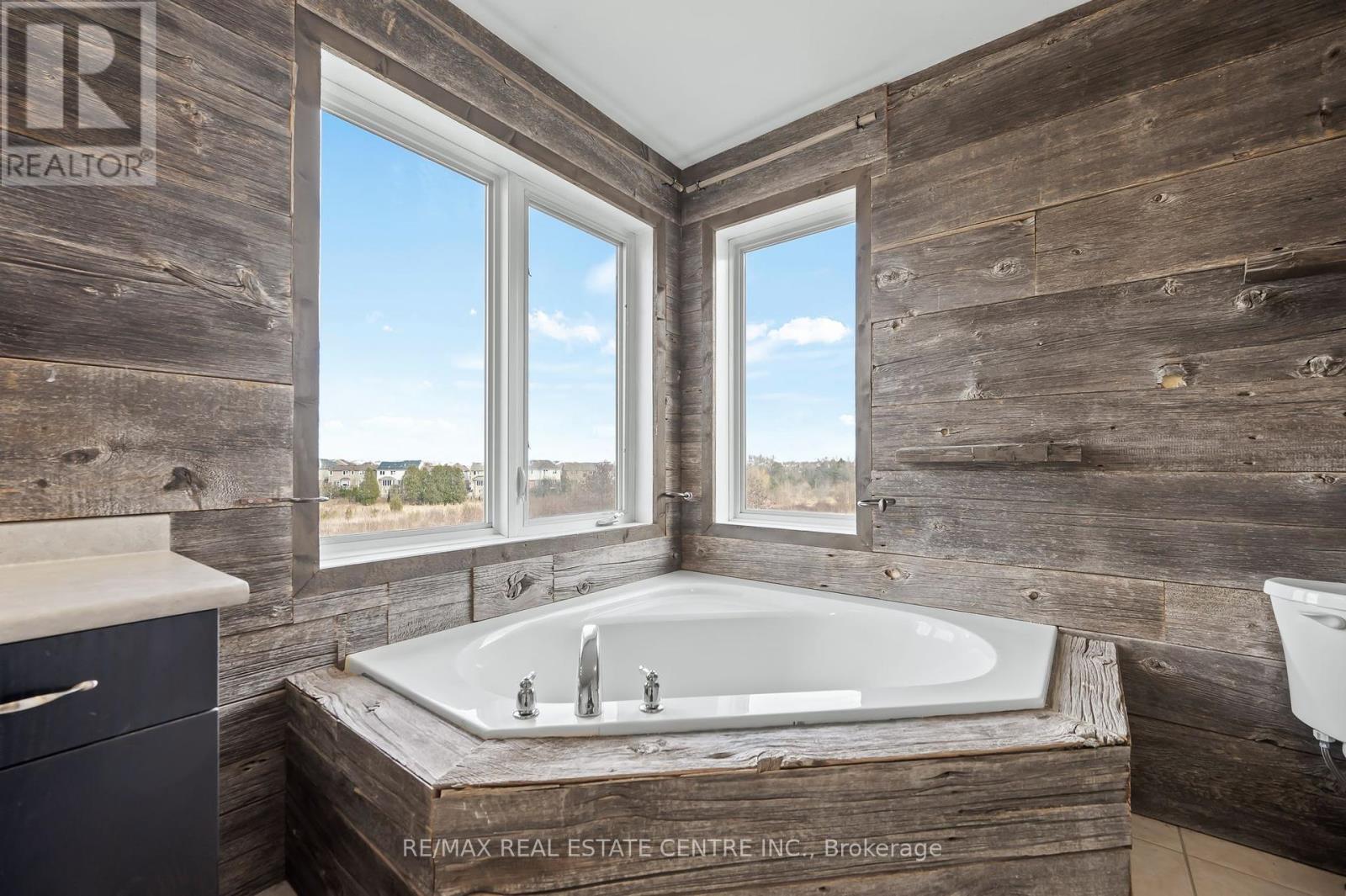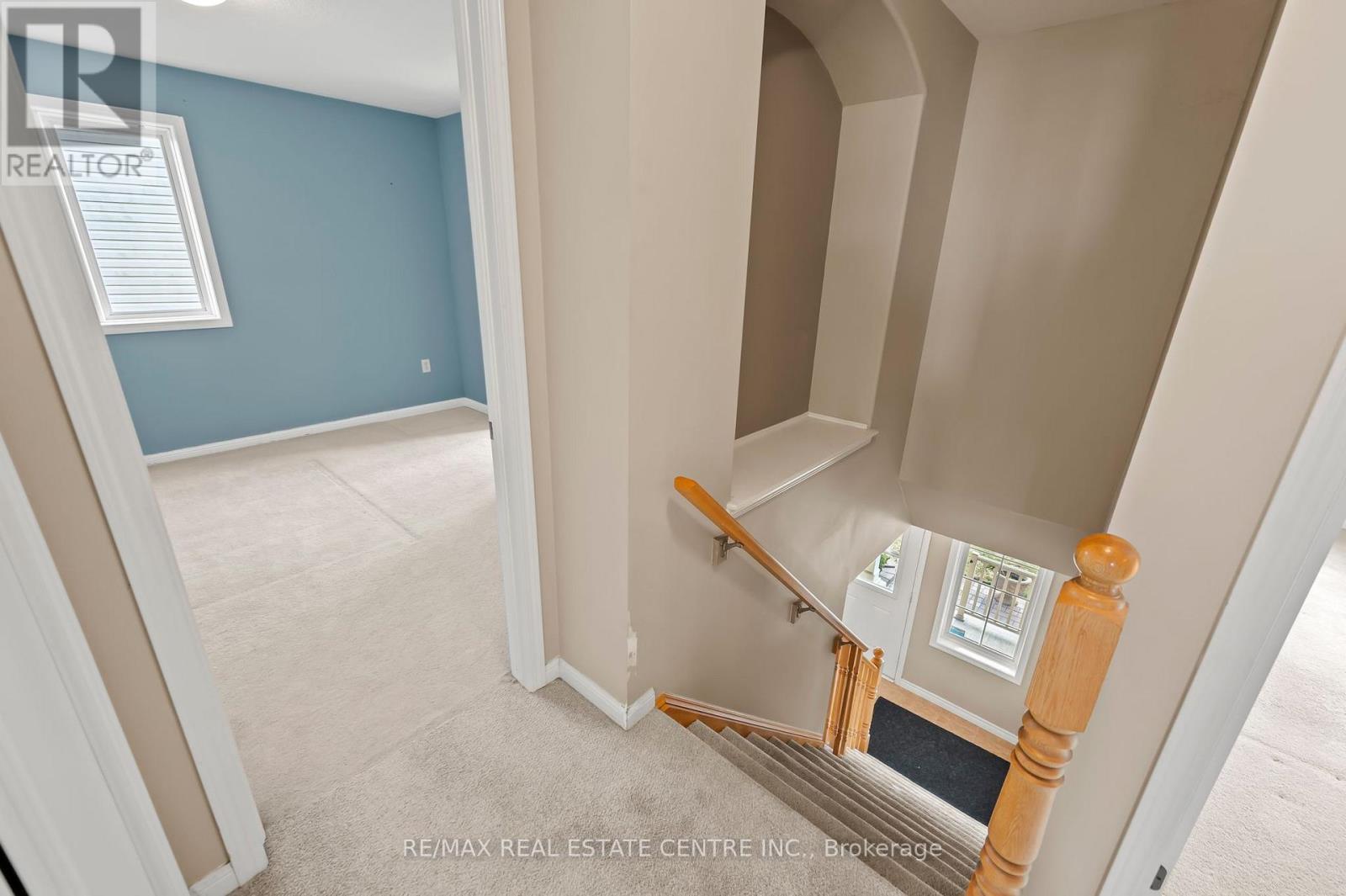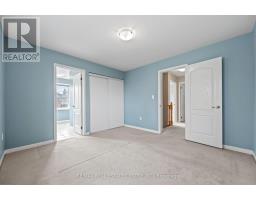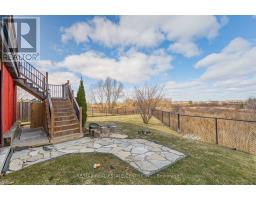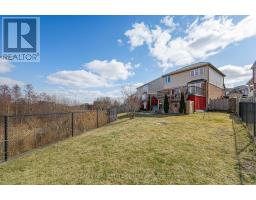116 Fletcher Circle Cambridge, Ontario N3C 0B6
3 Bedroom
3 Bathroom
1,500 - 2,000 ft2
Fireplace
Central Air Conditioning
Forced Air
$879,000
116 Fletcher Circle is located in the highly sought-after Hespeler-Silver Heights area, minutes from Hwy 401 (Toronto-bound). This lovely home features three bedrooms, including a master bedroom with an en-suite, and a contemporary main floor layout that is accessible to a large, elevated deck overlooking a green belt with walking trails. The unblemished basement boasts a rough-in bathroom and is a walk-out to a large yard. Book your showing today (id:50886)
Property Details
| MLS® Number | X12051984 |
| Property Type | Single Family |
| Features | Backs On Greenbelt |
| Parking Space Total | 2 |
| Structure | Porch |
Building
| Bathroom Total | 3 |
| Bedrooms Above Ground | 3 |
| Bedrooms Total | 3 |
| Basement Development | Unfinished |
| Basement Features | Walk Out |
| Basement Type | N/a (unfinished) |
| Construction Style Attachment | Detached |
| Cooling Type | Central Air Conditioning |
| Exterior Finish | Vinyl Siding, Brick |
| Fireplace Present | Yes |
| Foundation Type | Poured Concrete |
| Half Bath Total | 1 |
| Heating Fuel | Natural Gas |
| Heating Type | Forced Air |
| Stories Total | 2 |
| Size Interior | 1,500 - 2,000 Ft2 |
| Type | House |
| Utility Water | Municipal Water |
Parking
| Attached Garage | |
| Garage |
Land
| Acreage | No |
| Sewer | Sanitary Sewer |
| Size Depth | 149 Ft ,4 In |
| Size Frontage | 30 Ft ,4 In |
| Size Irregular | 30.4 X 149.4 Ft |
| Size Total Text | 30.4 X 149.4 Ft|under 1/2 Acre |
| Zoning Description | R |
Rooms
| Level | Type | Length | Width | Dimensions |
|---|---|---|---|---|
| Second Level | Laundry Room | 1.88 m | 1.68 m | 1.88 m x 1.68 m |
| Second Level | Bathroom | 3.3 m | 3.23 m | 3.3 m x 3.23 m |
| Second Level | Bathroom | 3.45 m | 3.68 m | 3.45 m x 3.68 m |
| Second Level | Bedroom | 3.15 m | 3.68 m | 3.15 m x 3.68 m |
| Second Level | Bedroom 2 | 3.43 m | 3.68 m | 3.43 m x 3.68 m |
| Second Level | Primary Bedroom | 4.6 m | 4.29 m | 4.6 m x 4.29 m |
| Main Level | Dining Room | 3.79 m | 3.23 m | 3.79 m x 3.23 m |
| Main Level | Family Room | 4.29 m | 4.55 m | 4.29 m x 4.55 m |
| Main Level | Kitchen | 3.76 m | 2.08 m | 3.76 m x 2.08 m |
| Main Level | Living Room | 4.85 m | 3.1 m | 4.85 m x 3.1 m |
| Main Level | Bathroom | 1.35 m | 1.63 m | 1.35 m x 1.63 m |
https://www.realtor.ca/real-estate/28097703/116-fletcher-circle-cambridge
Contact Us
Contact us for more information
Tony Nogueira
Broker
www.antonionogueira.com/
www.facebook.com/antonionogueirateam1
RE/MAX Real Estate Centre Inc.
2 County Court Blvd. Ste 150
Brampton, Ontario L6W 3W8
2 County Court Blvd. Ste 150
Brampton, Ontario L6W 3W8
(905) 456-1177
(905) 456-1107
www.remaxcentre.ca/



















