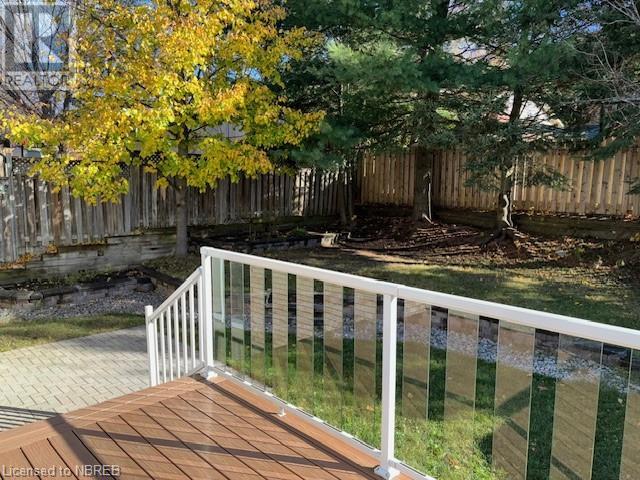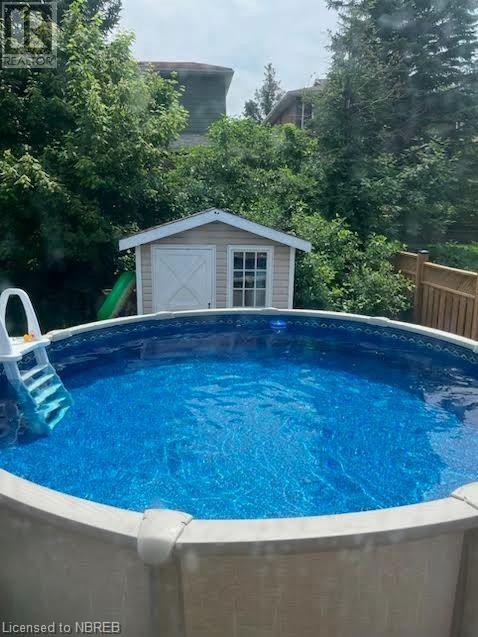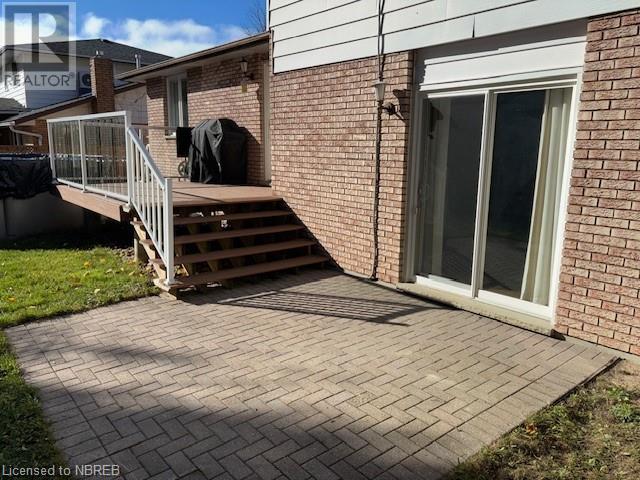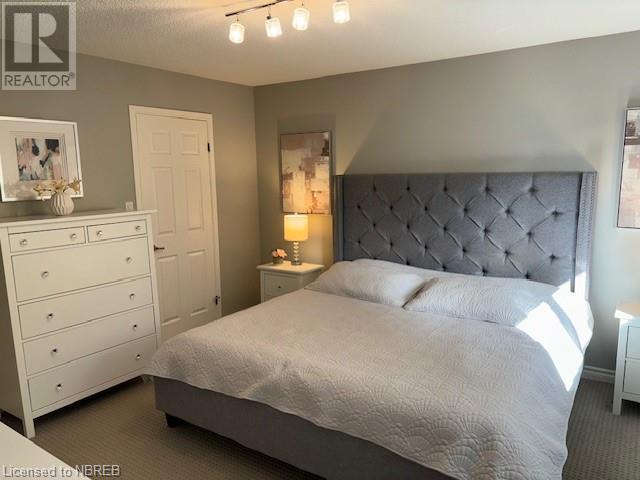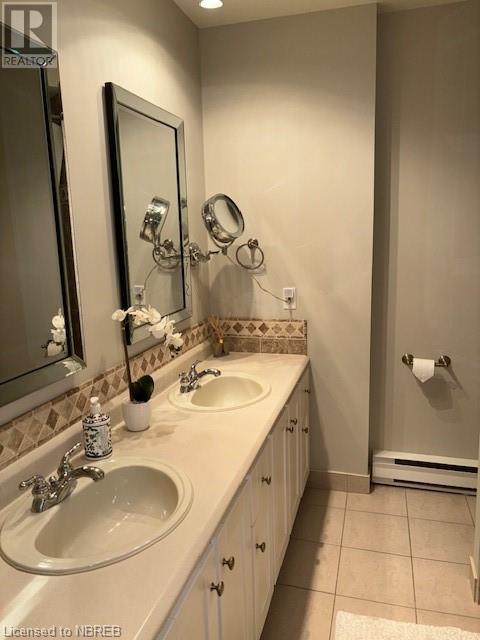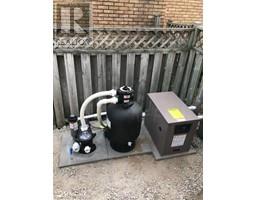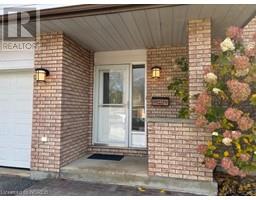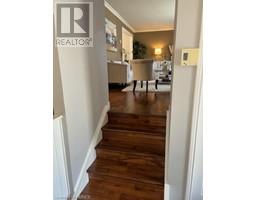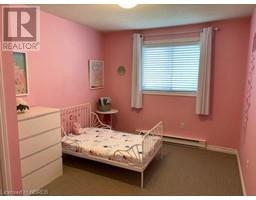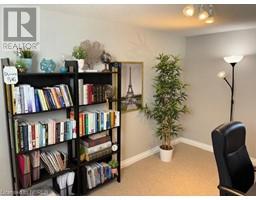116 Francis Street North Bay, Ontario P1C 1B1
$619,900
116 Francis - 4 level side split updated over the years on 60 x 100 landscaped lot. Fenced rear yard, storage shed, above ground pool and trees for driveway at fence line. Composite deck with glass rail. The moment you walk in you will see this home is move in ready. Tiled foyer to main floor family room with built in bookcase, fireplace, hardwood floors with glass sliding doors to patio area. Large living room dining room L shaped all in hardwood floors. Kitchen with center island, stainless steel appliances, ceramic backsplash. 3 bedrooms on upper level, master 1-3pc ensuite & separate 1-5pc bath. Spacious rec room in basement with 4th bedroom and 1-3 pc bath. You can be in before Christmas. Listed at $619,900. (id:50886)
Open House
This property has open houses!
10:30 am
Ends at:12:00 pm
Property Details
| MLS® Number | 40673205 |
| Property Type | Single Family |
| AmenitiesNearBy | Airport, Golf Nearby, Public Transit, Schools, Ski Area |
| EquipmentType | Water Heater |
| Features | Automatic Garage Door Opener |
| ParkingSpaceTotal | 5 |
| PoolType | Above Ground Pool |
| RentalEquipmentType | Water Heater |
| Structure | Shed |
Building
| BathroomTotal | 3 |
| BedroomsAboveGround | 3 |
| BedroomsBelowGround | 1 |
| BedroomsTotal | 4 |
| Appliances | Central Vacuum - Roughed In, Dishwasher, Refrigerator, Stove, Hood Fan, Window Coverings |
| BasementDevelopment | Finished |
| BasementType | Partial (finished) |
| ConstructionStyleAttachment | Detached |
| CoolingType | Ductless |
| ExteriorFinish | Brick Veneer, Vinyl Siding |
| FireplacePresent | Yes |
| FireplaceTotal | 1 |
| FoundationType | Block |
| HeatingType | Baseboard Heaters, Heat Pump |
| SizeInterior | 2400 Sqft |
| Type | House |
| UtilityWater | Municipal Water |
Parking
| Attached Garage |
Land
| AccessType | Road Access |
| Acreage | No |
| LandAmenities | Airport, Golf Nearby, Public Transit, Schools, Ski Area |
| LandscapeFeatures | Landscaped |
| Sewer | Municipal Sewage System |
| SizeDepth | 100 Ft |
| SizeFrontage | 60 Ft |
| SizeIrregular | 0.14 |
| SizeTotal | 0.14 Ac|under 1/2 Acre |
| SizeTotalText | 0.14 Ac|under 1/2 Acre |
| ZoningDescription | R1 |
Rooms
| Level | Type | Length | Width | Dimensions |
|---|---|---|---|---|
| Second Level | Bedroom | 12'9'' x 9'6'' | ||
| Second Level | 5pc Bathroom | Measurements not available | ||
| Second Level | Bedroom | 12'10'' x 10'4'' | ||
| Second Level | Full Bathroom | Measurements not available | ||
| Second Level | Primary Bedroom | 13'0'' x 12'11'' | ||
| Basement | Laundry Room | 12'10'' x 7'5'' | ||
| Basement | 3pc Bathroom | Measurements not available | ||
| Basement | Bedroom | 12'11'' x 8'7'' | ||
| Basement | Recreation Room | 21'11'' x 11'6'' | ||
| Main Level | Family Room | 19'0'' x 11'0'' | ||
| Main Level | Kitchen | 13'0'' x 12'6'' | ||
| Main Level | Dining Room | 13'0'' x 9'2'' | ||
| Main Level | Living Room | 22'0'' x 11'10'' |
https://www.realtor.ca/real-estate/27620916/116-francis-street-north-bay
Interested?
Contact us for more information
Mike Holmes B.a.
Broker
117 Chippewa Street West
North Bay, Ontario P1B 6G3





