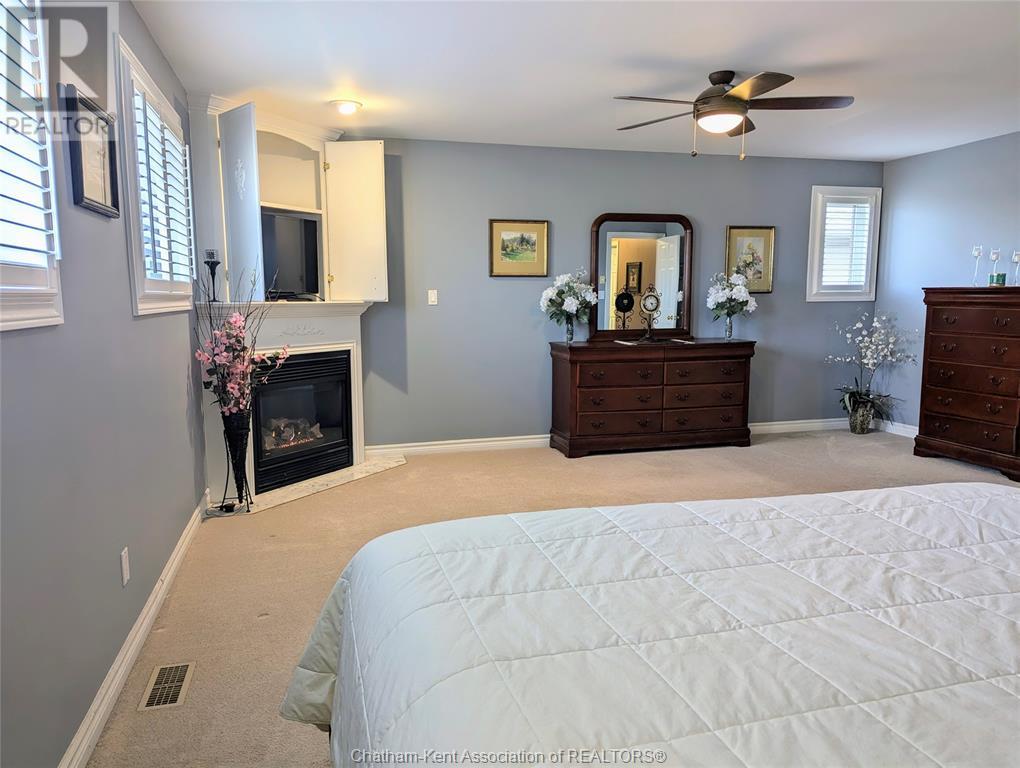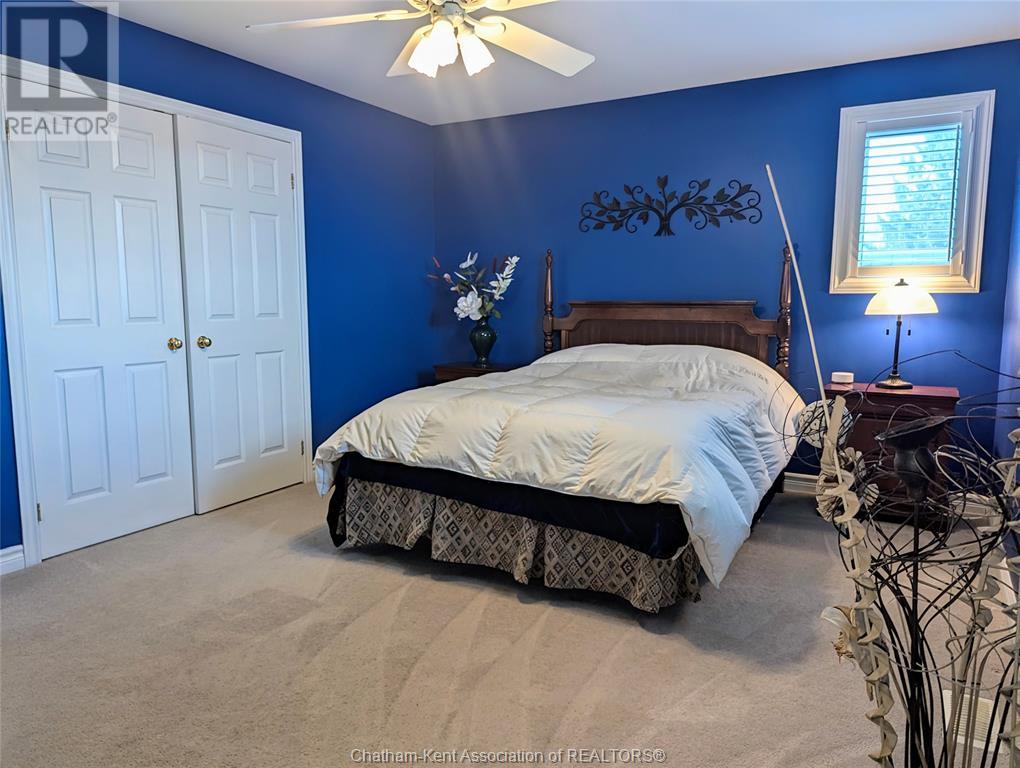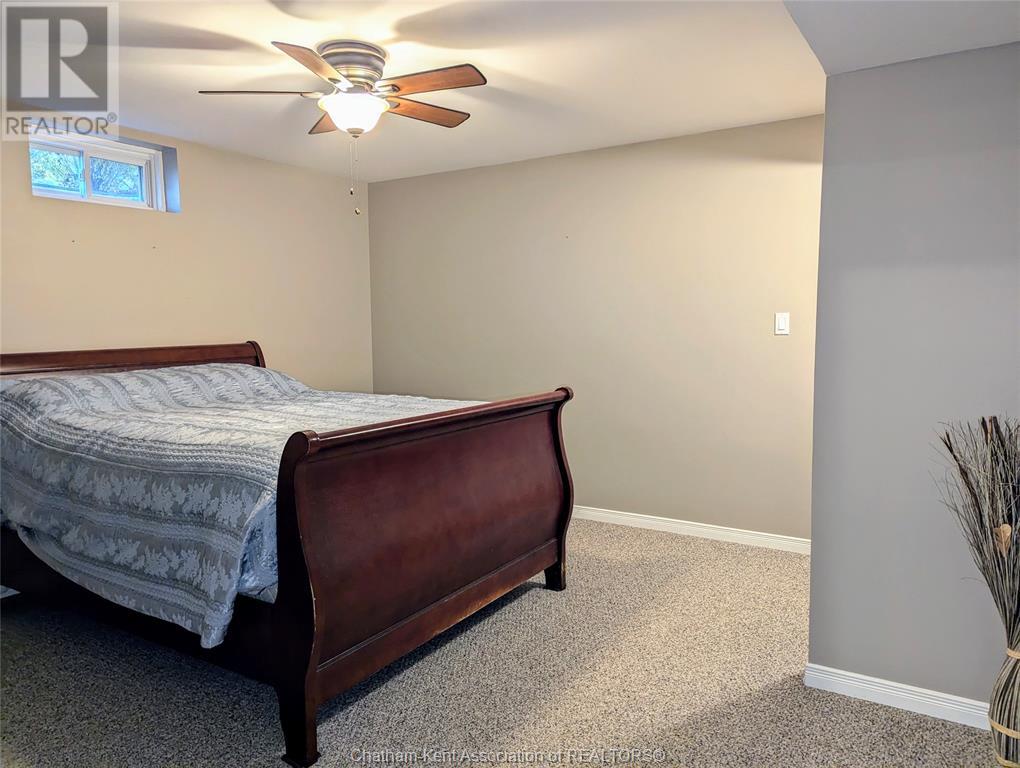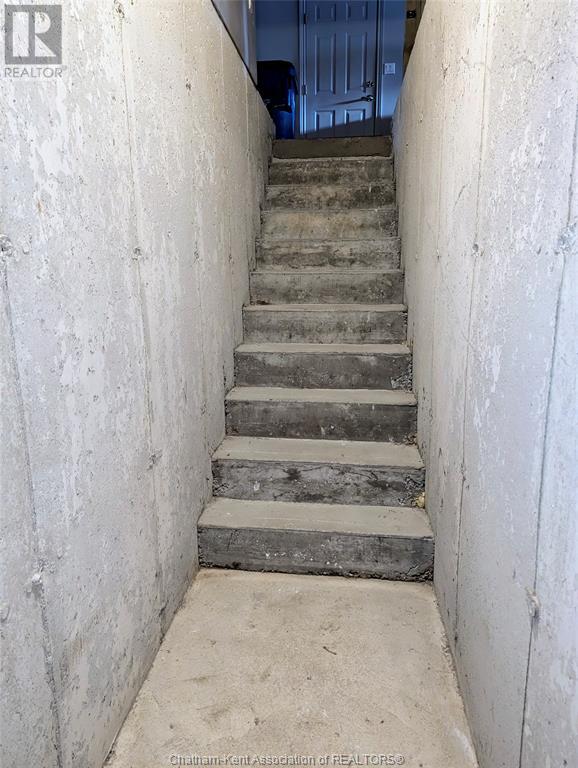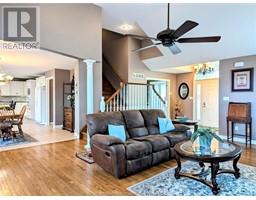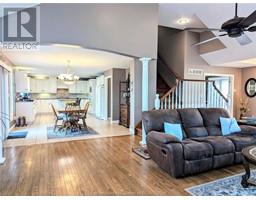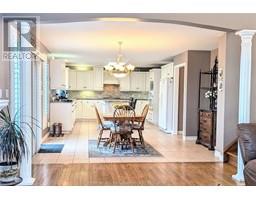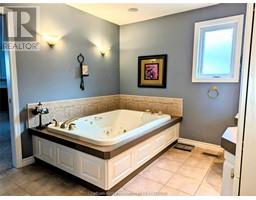116 Henry O'way ... Chatham, Ontario N7L 5M4
$799,900
ABSOLUTELY STUNNING 3+1 BEDROOM & 3 1/2 BATH TWO STOREY IN EXCELLENT NORTHSIDE LOCATION BACKING ONTO FARMLAND, GOURMET KITCHEN FEATURING LARGE ISLAND, GRANITE COUNTERS AND PATIO DOORS LEADING TO LANDSCAPED AND FENCED REAR YARD WITH NICE SIZE PATIO AREA. GREAT ROOM WITH CATHEDRAL CEILINGS, GAS FIREPLACE AND LOVELY HARDWOODS. SEPARATE DINING ROOM. HUGE MASTER BEDROOM WITH BEAUTIFUL CORNER FIREPLACE, GORGEOUS 5 PC ENSUITE AND A HUGE WALK IN DREAM CLOSET!! THE BASEMENT BOASTS A LARGE FAMILY ROOM A 4TH BEDROOM ANOTHER BEAUTIFUL 3PC AND LOADS OF STORAGE. OTHER FEATURES INCLUDE CENTRAL VAC, SPRINKLER SYSTEM, CALIFORNIA SHUTTERS, OVERSIZED 2 1/2 CAR GARAGE WITH ACCESS TO BASEMENT AND SO MUCH MORE!!. THIS MUST SEE HOME IS READY FOR NEW OWNERS SO DON'T DELAY AND CALL TODAY!! (id:50886)
Property Details
| MLS® Number | 24028861 |
| Property Type | Single Family |
| Features | Concrete Driveway |
Building
| BathroomTotal | 4 |
| BedroomsAboveGround | 3 |
| BedroomsBelowGround | 1 |
| BedroomsTotal | 4 |
| ConstructedDate | 2003 |
| ExteriorFinish | Aluminum/vinyl, Brick |
| FlooringType | Carpeted, Hardwood, Marble |
| FoundationType | Concrete |
| HalfBathTotal | 1 |
| HeatingFuel | Natural Gas |
| HeatingType | Forced Air, Furnace |
| StoriesTotal | 2 |
| Type | House |
Parking
| Attached Garage | |
| Garage |
Land
| Acreage | No |
| SizeIrregular | 62.76xirregular |
| SizeTotalText | 62.76xirregular |
| ZoningDescription | Res |
Rooms
| Level | Type | Length | Width | Dimensions |
|---|---|---|---|---|
| Second Level | Laundry Room | Measurements not available | ||
| Second Level | 4pc Bathroom | Measurements not available | ||
| Second Level | Bedroom | 16 ft | 11 ft ,1 in | 16 ft x 11 ft ,1 in |
| Second Level | Bedroom | 13 ft | 10 ft ,4 in | 13 ft x 10 ft ,4 in |
| Second Level | 5pc Ensuite Bath | 14 ft ,11 in | 10 ft | 14 ft ,11 in x 10 ft |
| Second Level | Primary Bedroom | 18 ft | 14 ft ,4 in | 18 ft x 14 ft ,4 in |
| Basement | Storage | Measurements not available | ||
| Basement | 3pc Bathroom | Measurements not available | ||
| Basement | Bedroom | 15 ft | 13 ft | 15 ft x 13 ft |
| Basement | Family Room/fireplace | 30 ft | 14 ft ,3 in | 30 ft x 14 ft ,3 in |
| Main Level | 2pc Bathroom | Measurements not available | ||
| Main Level | Kitchen | 15 ft ,4 in | 14 ft ,4 in | 15 ft ,4 in x 14 ft ,4 in |
| Main Level | Dining Nook | 14 ft ,4 in | 14 ft ,4 in | 14 ft ,4 in x 14 ft ,4 in |
| Main Level | Dining Room | 11 ft | 12 ft | 11 ft x 12 ft |
| Main Level | Great Room | 29 ft | 15 ft | 29 ft x 15 ft |
https://www.realtor.ca/real-estate/27707719/116-henry-oway-chatham
Interested?
Contact us for more information
Shawn Doher
Broker
220 Wellington St W
Chatham, Ontario N7M 1J6





















