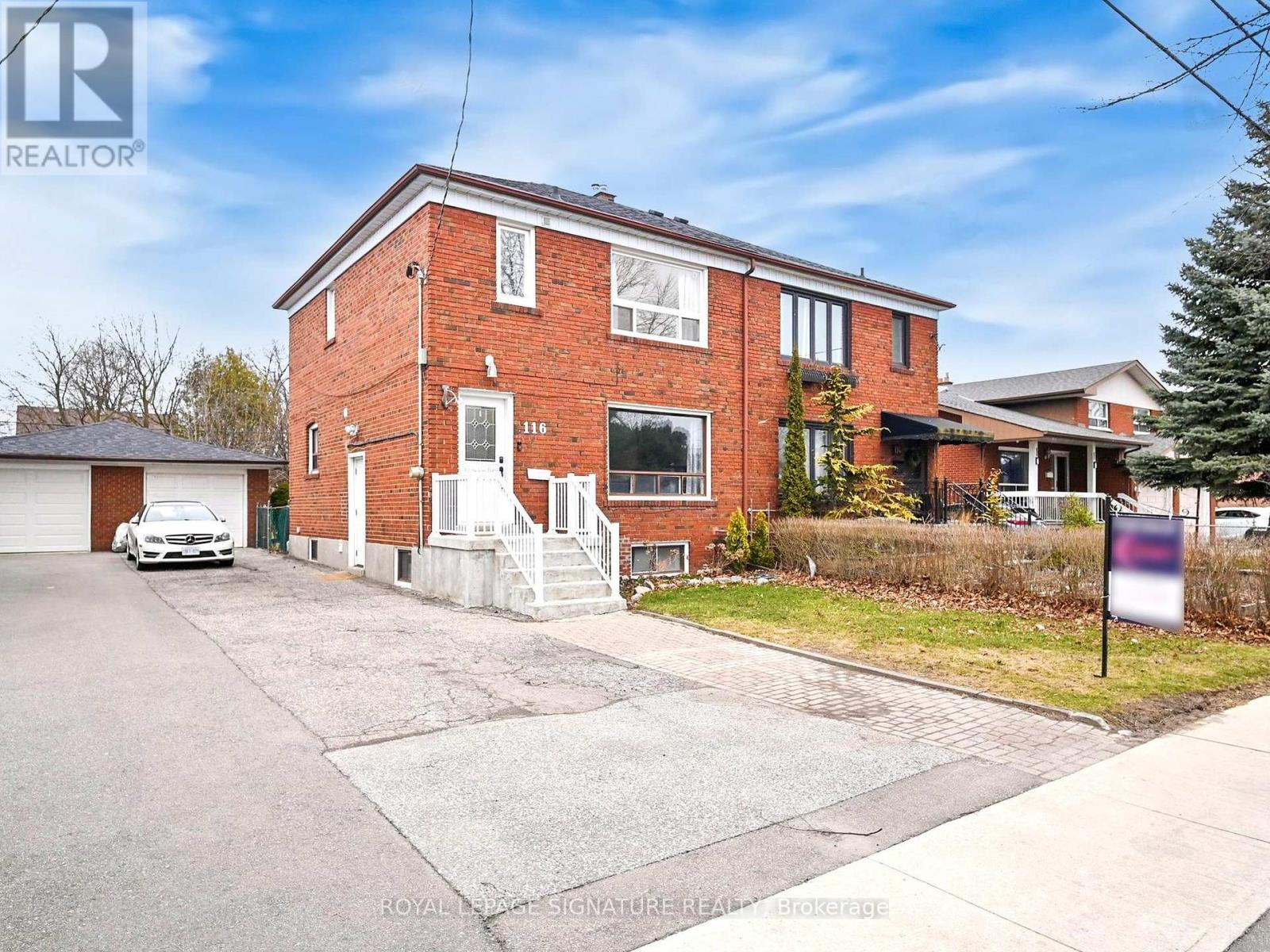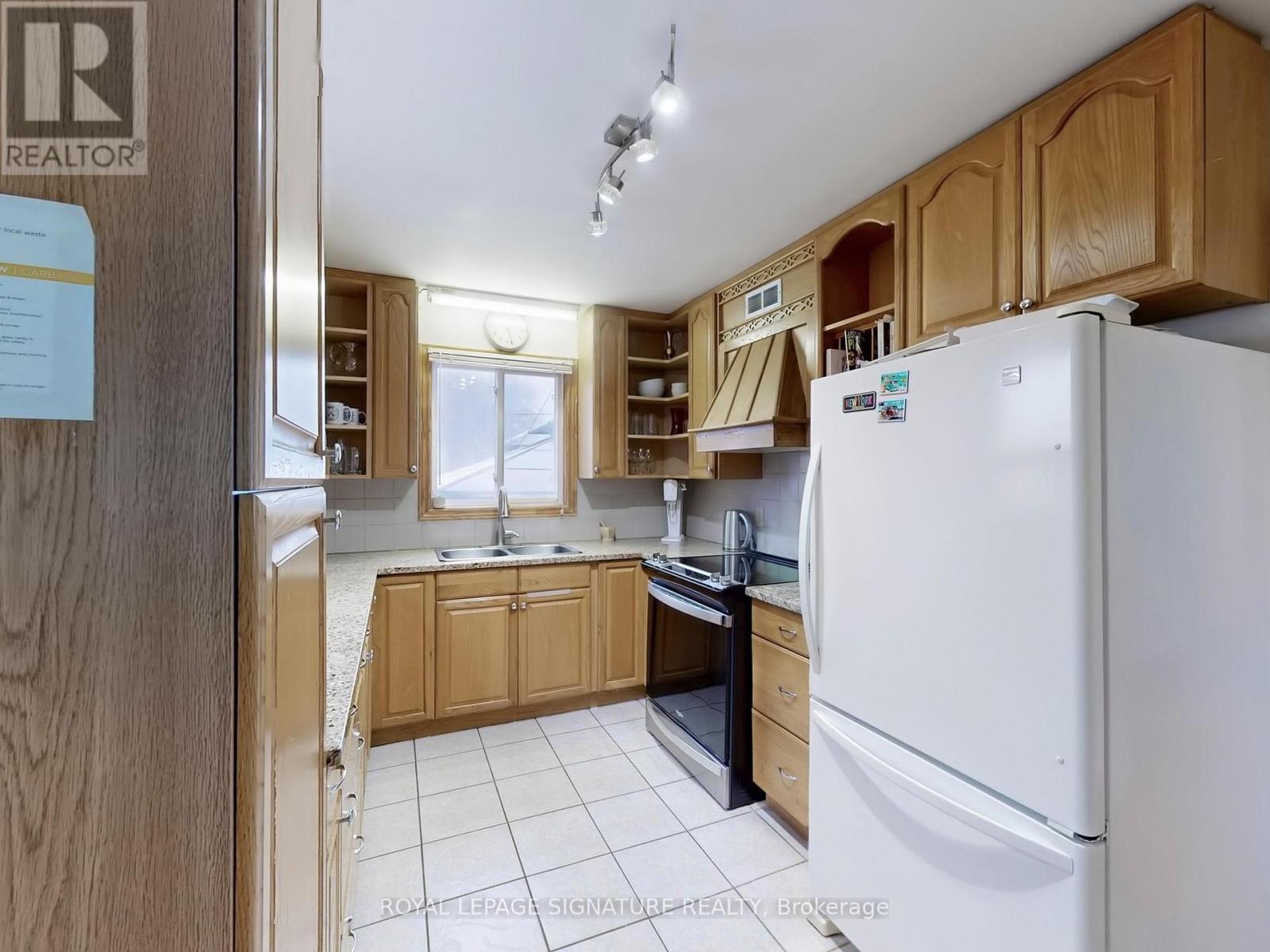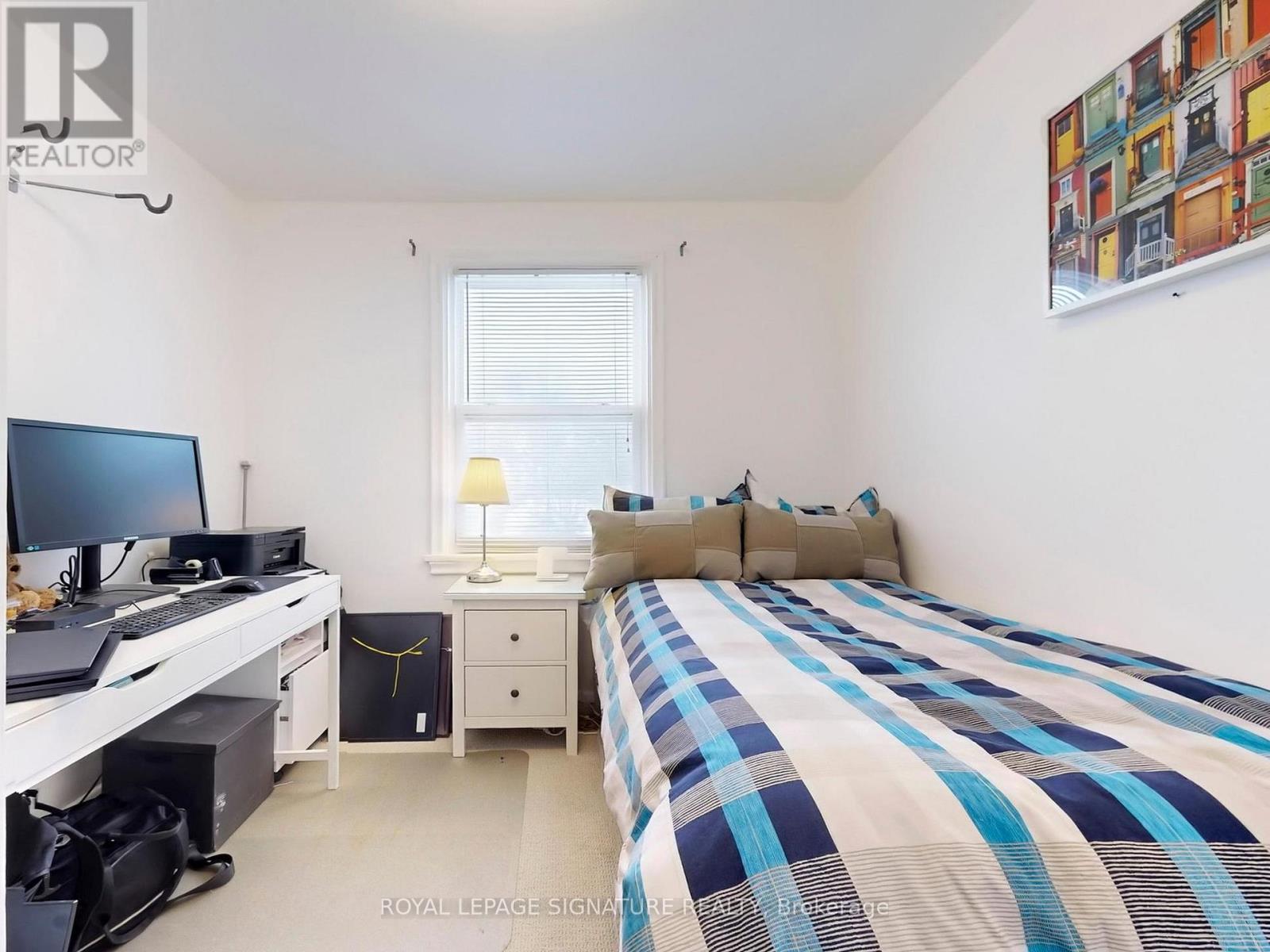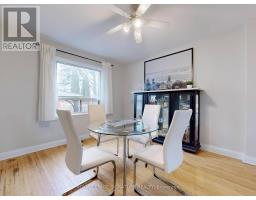116 Judson Street Toronto, Ontario M8Z 1B1
$1,050,000
This charming semi-detached home in a highly sought-after Etobicoke Mimico neighbourhood offers warmth and comfort with its bright, spacious living room featuring a cozy fireplace and gleaming hardwood floors. The separate formal dining room and large chef's kitchen provide the perfect setting for family meals and entertaining. The main floor layout is perfect for cooking, watching the kids play, or winning your next game at Jeopardy. Upstairs, the bright primary bedroom equipped with a nice size closet is accompanied by two other generously sized bedrooms. Beautifully, modern 4 piece bathroom provides some well deserved luxury after a hard day. There is a separate basement apartment or in-law suite adding versatility and income. With a party sized backyard, detached garage, and six car parking, this home is just steps from the GO station, transit, highways, top-rated schools, restaurants, and shopping-an ideal home in a fantastic neighbourhood! DO NOT MISS THIS ONE! OPEN HOUSE SAT/SUN 2 to 4 (id:50886)
Open House
This property has open houses!
2:00 pm
Ends at:4:00 pm
2:00 pm
Ends at:4:00 pm
Property Details
| MLS® Number | W12060259 |
| Property Type | Single Family |
| Community Name | Mimico |
| Features | In-law Suite |
| Parking Space Total | 6 |
Building
| Bathroom Total | 2 |
| Bedrooms Above Ground | 3 |
| Bedrooms Below Ground | 1 |
| Bedrooms Total | 4 |
| Amenities | Fireplace(s) |
| Appliances | Dryer, Microwave, Two Stoves, Two Washers, Window Coverings, Two Refrigerators |
| Basement Development | Finished |
| Basement Features | Apartment In Basement, Walk Out |
| Basement Type | N/a (finished) |
| Construction Style Attachment | Semi-detached |
| Cooling Type | Central Air Conditioning |
| Exterior Finish | Brick |
| Fireplace Present | Yes |
| Fireplace Type | Free Standing Metal,insert |
| Flooring Type | Hardwood, Tile, Laminate |
| Foundation Type | Unknown |
| Heating Fuel | Natural Gas |
| Heating Type | Forced Air |
| Stories Total | 2 |
| Size Interior | 1,100 - 1,500 Ft2 |
| Type | House |
| Utility Water | Municipal Water |
Parking
| Detached Garage | |
| Garage |
Land
| Acreage | No |
| Sewer | Sanitary Sewer |
| Size Depth | 120 Ft |
| Size Frontage | 32 Ft ,6 In |
| Size Irregular | 32.5 X 120 Ft |
| Size Total Text | 32.5 X 120 Ft |
Rooms
| Level | Type | Length | Width | Dimensions |
|---|---|---|---|---|
| Second Level | Primary Bedroom | 3.86 m | 3.89 m | 3.86 m x 3.89 m |
| Second Level | Bedroom 2 | 3.34 m | 3.67 m | 3.34 m x 3.67 m |
| Second Level | Bedroom 3 | 2.7 m | 2.25 m | 2.7 m x 2.25 m |
| Flat | Living Room | 4.54 m | 5.08 m | 4.54 m x 5.08 m |
| Flat | Kitchen | 3.44 m | 2.65 m | 3.44 m x 2.65 m |
| Flat | Dining Room | 3.32 m | 3.94 m | 3.32 m x 3.94 m |
| Lower Level | Kitchen | 2.8 m | 4.29 m | 2.8 m x 4.29 m |
| Lower Level | Bedroom | 2.74 m | 4.44 m | 2.74 m x 4.44 m |
https://www.realtor.ca/real-estate/28116827/116-judson-street-toronto-mimico-mimico
Contact Us
Contact us for more information
Rosanna Mastrandrea
Broker
www.torontourbanproperties.com/
8 Sampson Mews Suite 201 The Shops At Don Mills
Toronto, Ontario M3C 0H5
(416) 443-0300
(416) 443-8619
Jacqueline Marie O'keefe
Salesperson
(416) 666-7696
www.jackieokeefe.com/
8 Sampson Mews Suite 201 The Shops At Don Mills
Toronto, Ontario M3C 0H5
(416) 443-0300
(416) 443-8619



























































































