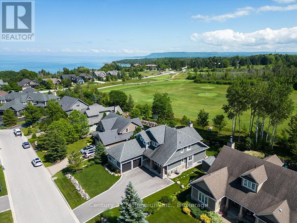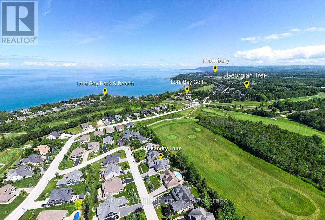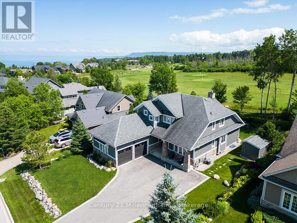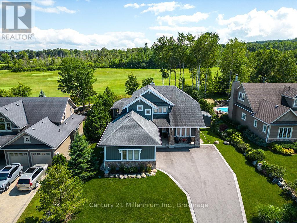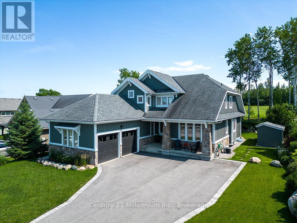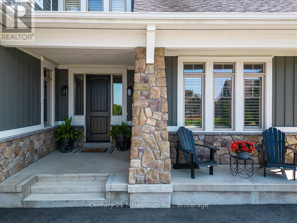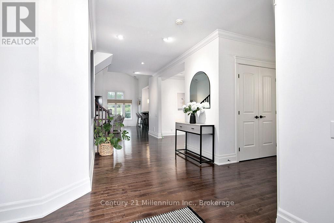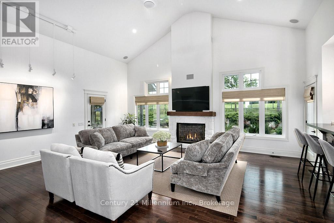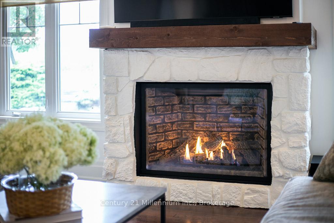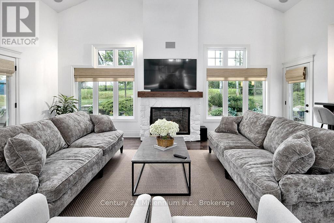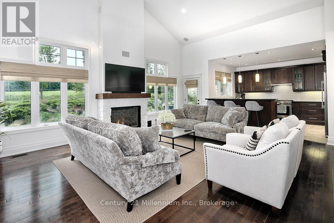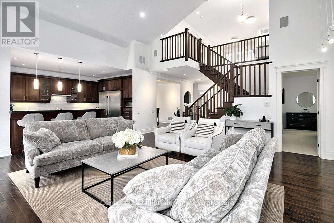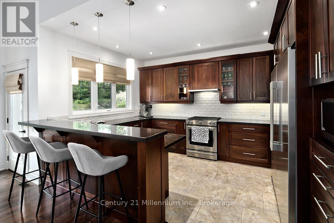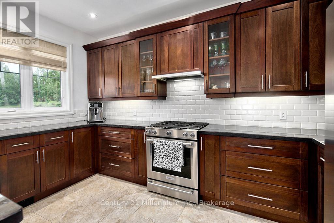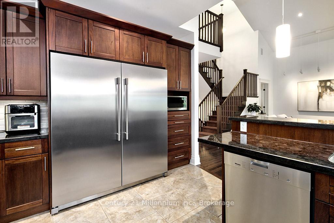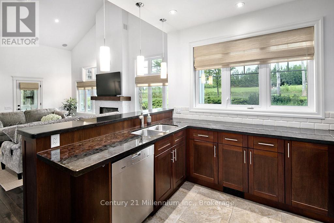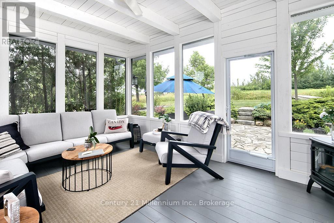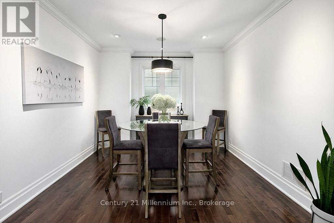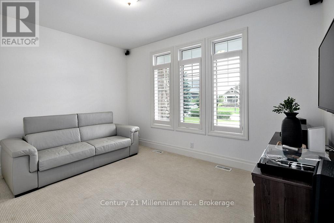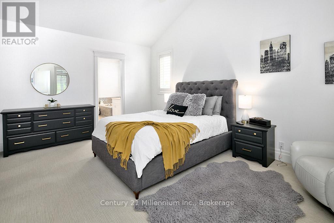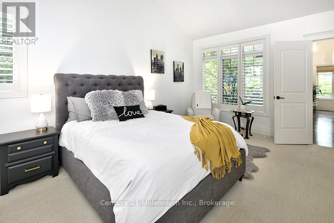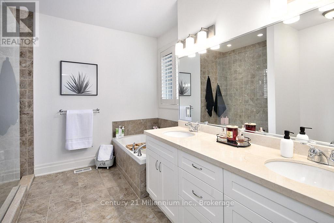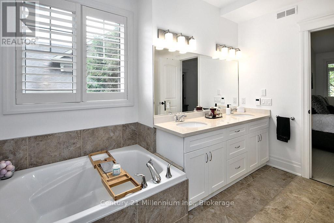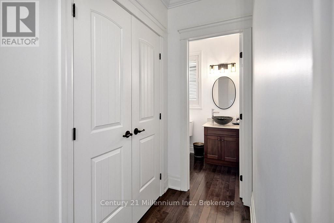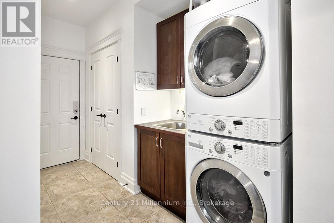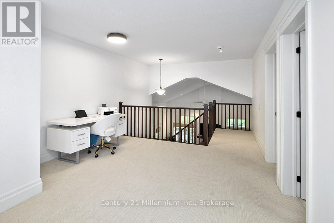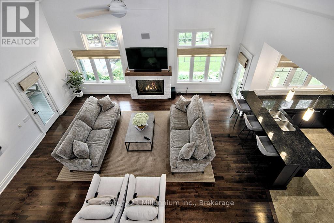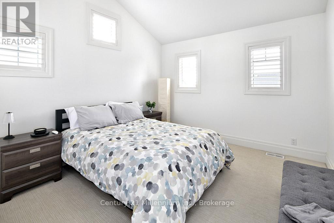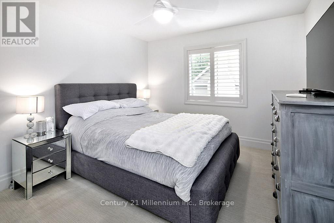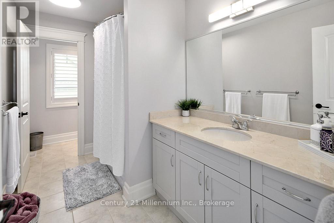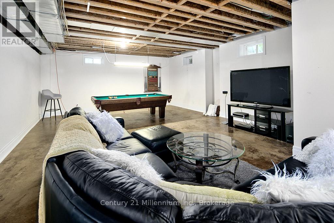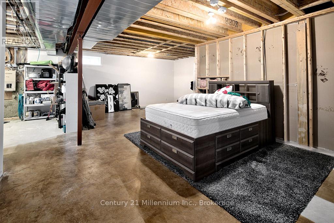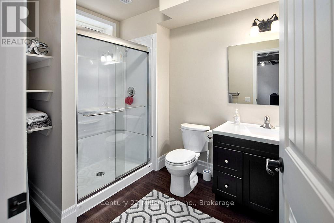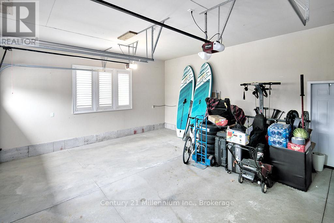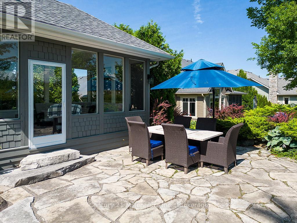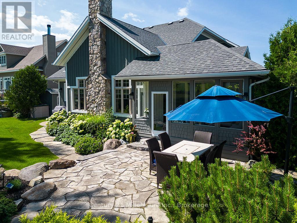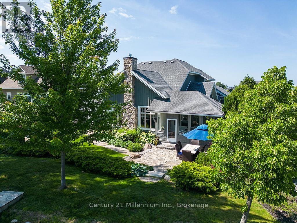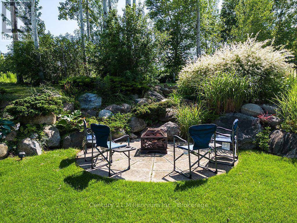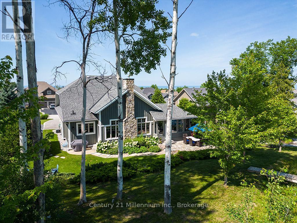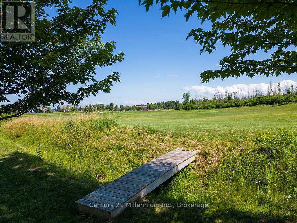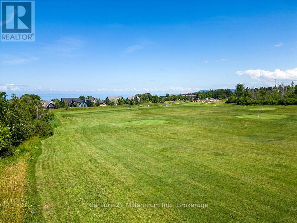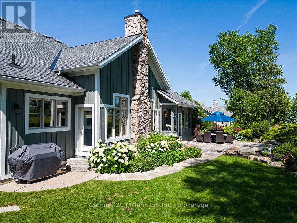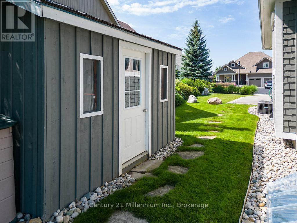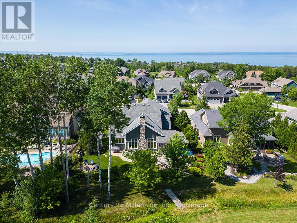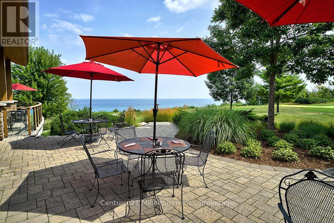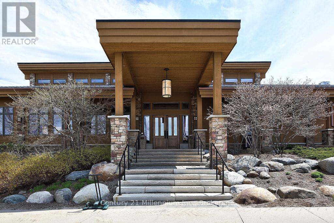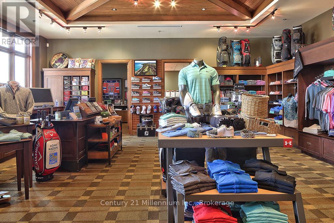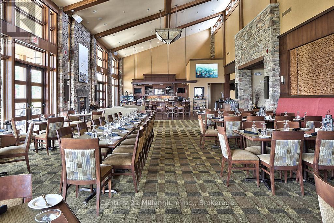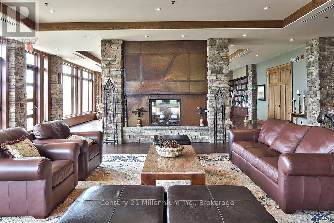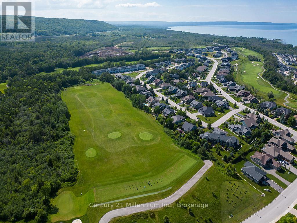116 Landry Lane Blue Mountains, Ontario N0H 2P0
$1,575,000Maintenance, Parcel of Tied Land
$213.20 Monthly
Maintenance, Parcel of Tied Land
$213.20 MonthlyBEAUTIFUL LIVING AT LORA BAY! This bright and spacious 3 bedroom home in Lora Bay offers the perfect mix of comfort, style and location. Whether you're looking for a full-time home or a weekend escape this property has it all. The main living area features a soaring ceiling, large windows, and a cozy fireplace with views of the backyard garden and fire pit. Step out to the covered lanai - an ideal spot for your morning coffee or evening drink overlooking the peaceful golf course with deer often passing by. The kitchen opens to the living room for easy entertaining and there's a separate dining room for special meals. Upstairs has two bedrooms a full bath and a sitting area that's great as a home office or reading nook. The unfinished basement is open to your imagination, ideal for an extra family room, a gym or home office. The oversized 2-car garage is perfect for winter months. Lora Bay offers great amenities; a private beach, clubhouse with a gym and library, and indoor/outdoor gathering spaces with dining options. Enjoy discounted golf rates and explore nearby trails, ski hills and the bay. Just minutes from downtown Thornbury's shops, restaurants and marina, only a short drive from Toronto - this home is a fantastic place to live year-round or enjoy as a relaxing getaway. Enjoy discounted golf rates and explore nearby trails, ski hills and the bay. Just minutes from downtown Thornbury's shops, restaurants and marina, only a short drive from Toronto - this home is a fantastic place to live year-round or enjoy as a relaxing getaway. Enjoy a round of golf at the Lora Bay Golf Course, explore nearby trails, ski hills and the bay. Located just minutes from downtown Thornbury's shops, restaurants and marina, and is only a short drive from Toronto - this home is a fantastic place to live year-round or enjoy as a relaxing getaway. (id:50886)
Property Details
| MLS® Number | X12278680 |
| Property Type | Single Family |
| Community Name | Blue Mountains |
| Amenities Near By | Beach, Golf Nearby, Park, Place Of Worship |
| Features | Flat Site, Dry, Sump Pump |
| Parking Space Total | 6 |
| Structure | Porch |
Building
| Bathroom Total | 4 |
| Bedrooms Above Ground | 3 |
| Bedrooms Total | 3 |
| Amenities | Fireplace(s) |
| Appliances | Central Vacuum, Water Heater, Dishwasher, Dryer, Garage Door Opener, Stove, Washer, Refrigerator |
| Basement Development | Partially Finished |
| Basement Type | N/a (partially Finished) |
| Construction Style Attachment | Detached |
| Cooling Type | Central Air Conditioning |
| Exterior Finish | Brick, Wood |
| Fire Protection | Smoke Detectors |
| Fireplace Present | Yes |
| Fireplace Total | 1 |
| Foundation Type | Concrete |
| Half Bath Total | 1 |
| Heating Fuel | Natural Gas |
| Heating Type | Forced Air |
| Stories Total | 2 |
| Size Interior | 2,500 - 3,000 Ft2 |
| Type | House |
| Utility Water | Municipal Water |
Parking
| Attached Garage | |
| Garage |
Land
| Access Type | Year-round Access |
| Acreage | No |
| Land Amenities | Beach, Golf Nearby, Park, Place Of Worship |
| Landscape Features | Landscaped, Lawn Sprinkler |
| Sewer | Sanitary Sewer |
| Size Depth | 144 Ft ,1 In |
| Size Frontage | 80 Ft |
| Size Irregular | 80 X 144.1 Ft |
| Size Total Text | 80 X 144.1 Ft|under 1/2 Acre |
| Zoning Description | R1 |
Rooms
| Level | Type | Length | Width | Dimensions |
|---|---|---|---|---|
| Second Level | Bedroom | 11.9 m | 11.2 m | 11.9 m x 11.2 m |
| Second Level | Bedroom 2 | 13.9 m | 10.9 m | 13.9 m x 10.9 m |
| Second Level | Family Room | 12.5 m | 16.7 m | 12.5 m x 16.7 m |
| Basement | Recreational, Games Room | 30.7 m | 29.9 m | 30.7 m x 29.9 m |
| Basement | Other | 38.9 m | 28.7 m | 38.9 m x 28.7 m |
| Main Level | Den | 13.8 m | 10.8 m | 13.8 m x 10.8 m |
| Main Level | Dining Room | 12.9 m | 11.2 m | 12.9 m x 11.2 m |
| Main Level | Kitchen | 11.6 m | 13.8 m | 11.6 m x 13.8 m |
| Main Level | Laundry Room | 6.7 m | 13.9 m | 6.7 m x 13.9 m |
| Main Level | Living Room | 21.9 m | 18.9 m | 21.9 m x 18.9 m |
| Main Level | Primary Bedroom | 12.5 m | 17.7 m | 12.5 m x 17.7 m |
| Main Level | Sunroom | 6.6 m | 8.2 m | 6.6 m x 8.2 m |
Utilities
| Cable | Installed |
| Electricity | Installed |
| Sewer | Installed |
https://www.realtor.ca/real-estate/28592325/116-landry-lane-blue-mountains-blue-mountains
Contact Us
Contact us for more information
Greg Syrota
Broker
www.gregsyrota.team/
41 Hurontario Street
Collingwood, Ontario L9Y 2L7
(705) 445-5640
(705) 445-7810
www.c21m.ca/
Sydney Syrota
Salesperson
41 Hurontario Street
Collingwood, Ontario L9Y 2L7
(705) 445-5640
(705) 445-7810
www.c21m.ca/
Tracie Pearson
Broker
www.facebook.com/TraciePearsonRealtor/
41 Hurontario Street
Collingwood, Ontario L9Y 2L7
(705) 445-5640
(705) 445-7810
www.c21m.ca/
Dan Halos
Salesperson
41 Hurontario Street
Collingwood, Ontario L9Y 2L7
(705) 445-5640
(705) 445-7810
www.c21m.ca/

