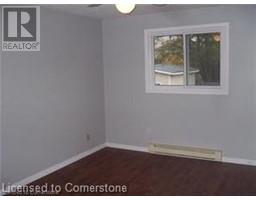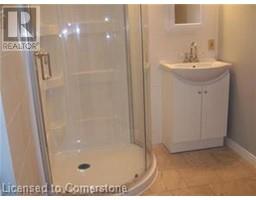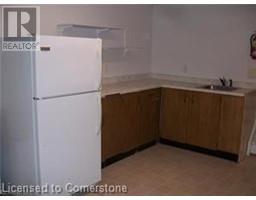116 Northlake Drive Unit# B Waterloo, Ontario N2V 1H6
$550,000
PERFECT FOR MULTI-GENERATIONAL LIVING, this 5-bedroom + den, 4-level semi-detached back-split offers approximately 2,000 sq. ft. of finished living space in a prime Waterloo location. Just steps from the highly regarded Northlake School, public transit, shopping, conservation areas, and scenic nature trails—plus just minutes to the University of Waterloo—this home is perfect for both families and investors. Designed for comfort and functionality, this home features 2 full bathrooms, carpet-free flooring, and updated windows for a modern touch. The inviting family room with a gas fireplace creates a warm and welcoming atmosphere, while sliding doors from the breakfast area lead to a private fully fenced backyard—ideal for outdoor entertaining. The separate kitchen and bedroom area on the lower level provide the perfect setup for in-laws, extended family, or shared ownership. Additional highlights include roof shingles replaced in 2015, a spacious layout with ample natural light, and a prime location close to everything you need. Don't miss this incredible opportunity—book your private showing today! (id:50886)
Property Details
| MLS® Number | 40711014 |
| Property Type | Single Family |
| Amenities Near By | Park, Place Of Worship, Public Transit, Schools |
| Community Features | Quiet Area |
| Equipment Type | Water Heater |
| Features | Paved Driveway, In-law Suite |
| Parking Space Total | 3 |
| Rental Equipment Type | Water Heater |
| Structure | Shed |
Building
| Bathroom Total | 2 |
| Bedrooms Above Ground | 3 |
| Bedrooms Below Ground | 2 |
| Bedrooms Total | 5 |
| Appliances | Dishwasher, Dryer, Refrigerator, Stove, Washer |
| Basement Development | Finished |
| Basement Type | Full (finished) |
| Constructed Date | 1986 |
| Construction Style Attachment | Semi-detached |
| Cooling Type | None |
| Exterior Finish | Brick, Vinyl Siding |
| Fireplace Present | Yes |
| Fireplace Total | 1 |
| Foundation Type | Poured Concrete |
| Heating Fuel | Electric |
| Heating Type | Baseboard Heaters |
| Size Interior | 1,010 Ft2 |
| Type | House |
| Utility Water | Municipal Water |
Parking
| None |
Land
| Acreage | No |
| Land Amenities | Park, Place Of Worship, Public Transit, Schools |
| Sewer | Municipal Sewage System |
| Size Depth | 114 Ft |
| Size Frontage | 33 Ft |
| Size Total Text | Under 1/2 Acre |
| Zoning Description | R-4 |
Rooms
| Level | Type | Length | Width | Dimensions |
|---|---|---|---|---|
| Second Level | 4pc Bathroom | Measurements not available | ||
| Second Level | Bedroom | 9'6'' x 8'10'' | ||
| Second Level | Bedroom | 11'9'' x 8'10'' | ||
| Second Level | Bedroom | 13'1'' x 9'9'' | ||
| Basement | Laundry Room | Measurements not available | ||
| Basement | Kitchen | 13'8'' x 9'0'' | ||
| Basement | Bedroom | 10'5'' x 8'10'' | ||
| Basement | Bedroom | 10'8'' x 9'6'' | ||
| Lower Level | Den | 13'0'' x 8'0'' | ||
| Lower Level | Family Room | 24'6'' x 10'6'' | ||
| Lower Level | 3pc Bathroom | Measurements not available | ||
| Main Level | Kitchen | 8'5'' x 5'5'' | ||
| Main Level | Breakfast | 7'5'' x 7'4'' | ||
| Main Level | Living Room/dining Room | 24'9'' x 11'4'' |
https://www.realtor.ca/real-estate/28208436/116-northlake-drive-unit-b-waterloo
Contact Us
Contact us for more information
Dave Roach
Broker
www.daveroachrealty.com/
496 Albert Street
Waterloo, Ontario N2L 3V4
(519) 772-4140
www.redandwhiterealty.com/
Katherine Sweet
Salesperson
www.daveroachrealty.com/
www.instagram.com/sweethomeskw
496 Albert Street
Waterloo, Ontario N2L 3V4
(519) 772-4140
www.redandwhiterealty.com/

























