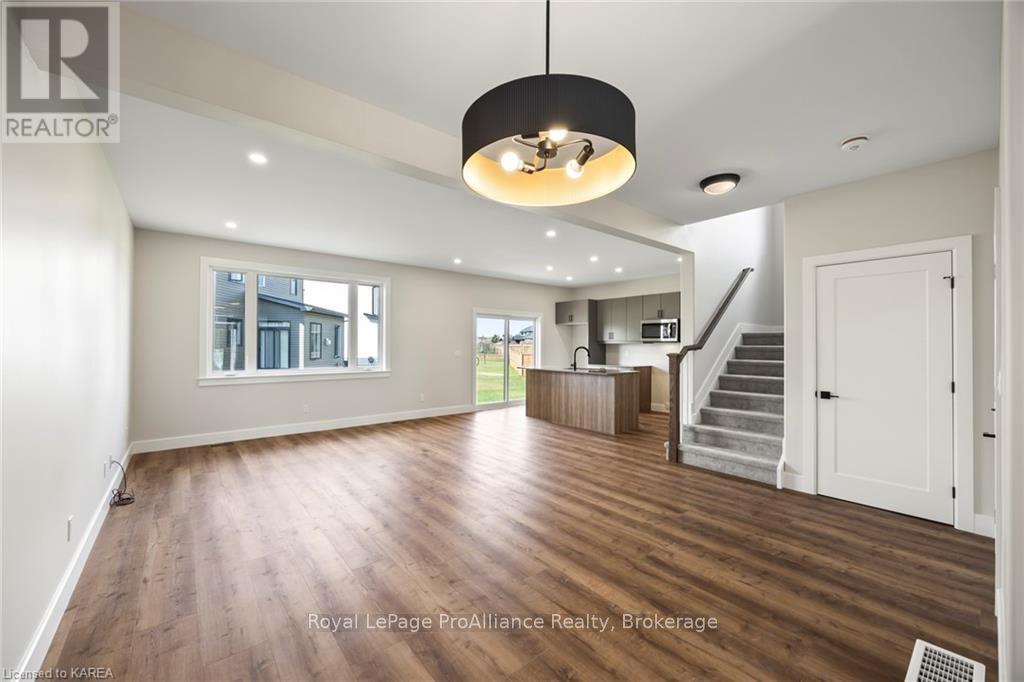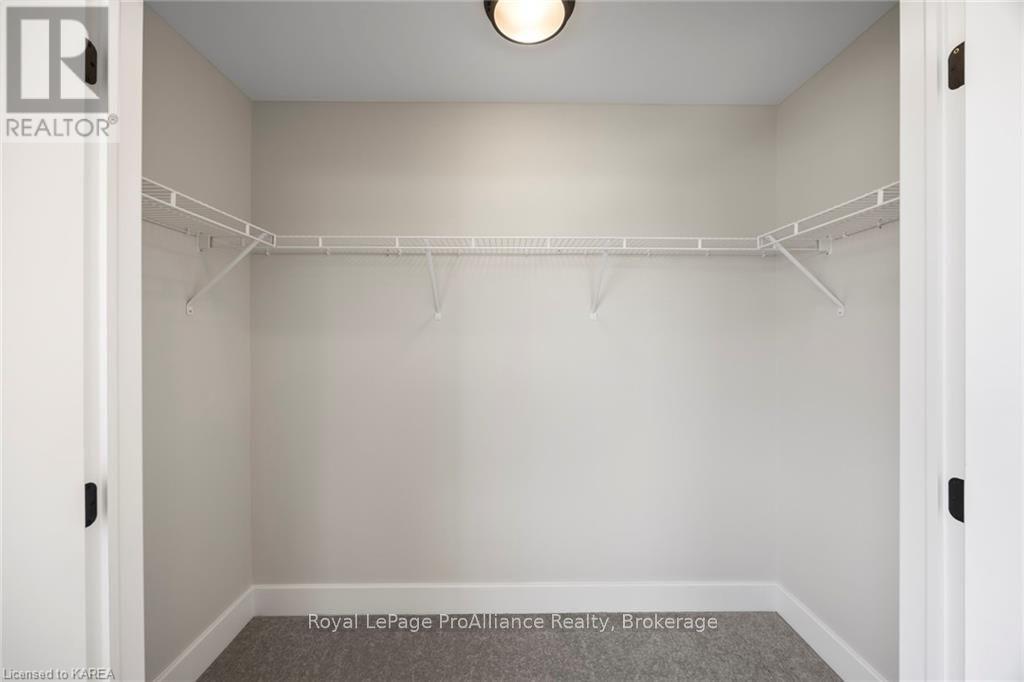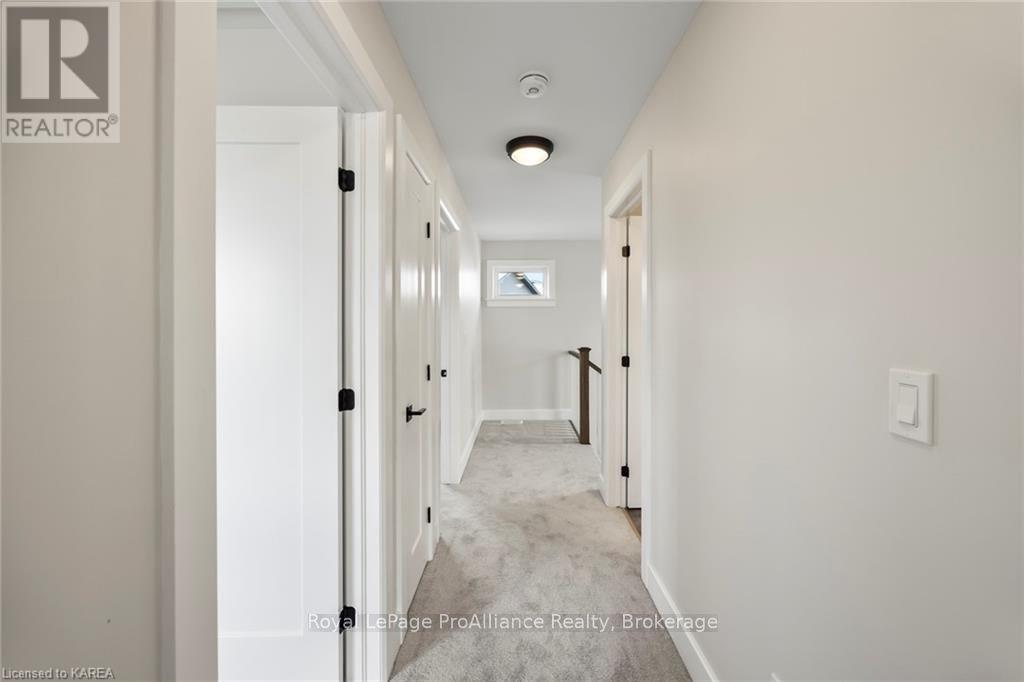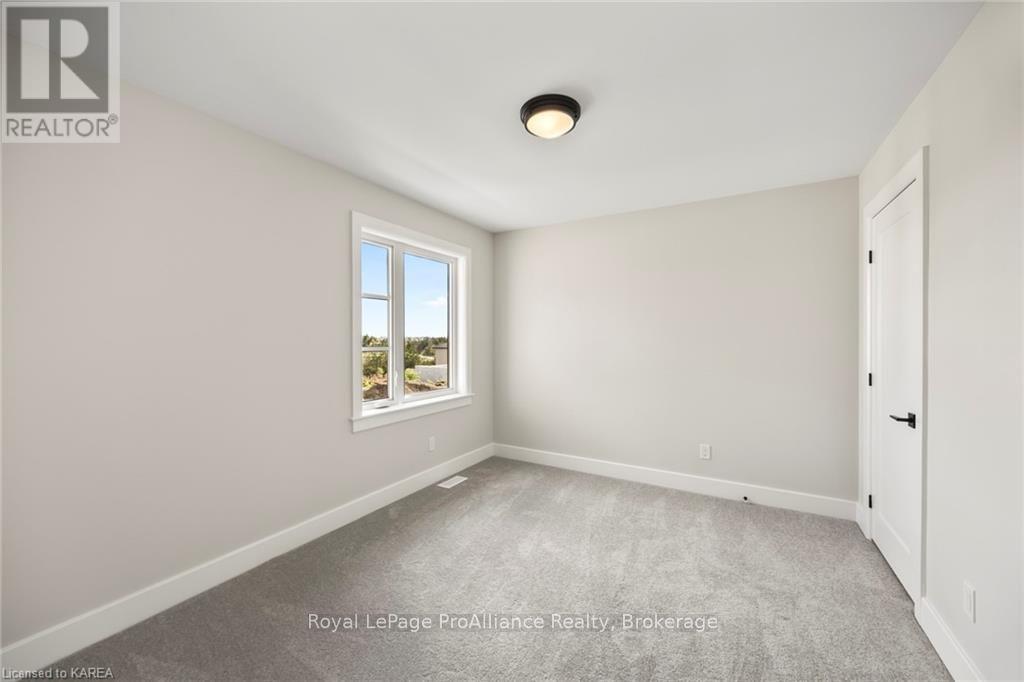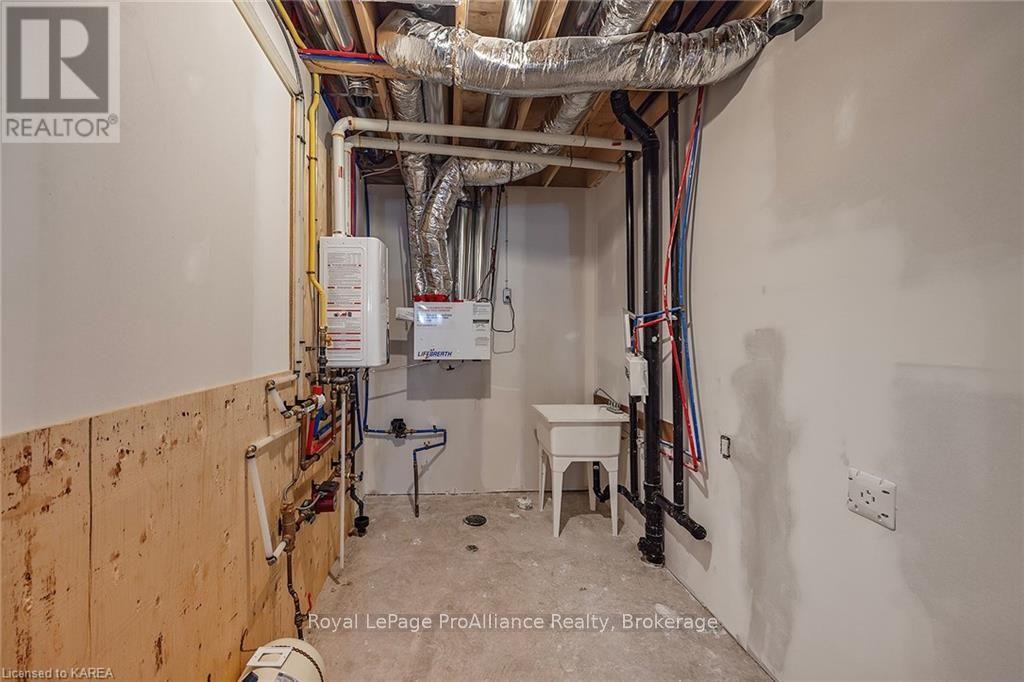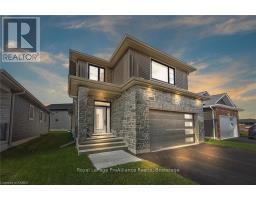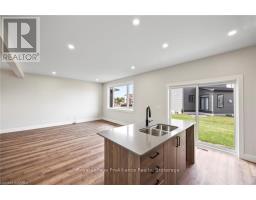116 Potter Drive Loyalist, Ontario K0H 2H0
$669,900
The Algonquin by Brookland Fine Homes set in Babcock Mills subdivision in Odessa. This plan offers 3 bedrooms, 2.5 bathrooms in an ideal two-storey layout. Featuring a welcoming foyer with a two-piece bath and access to the attached garage. The kitchen has a functional island that opens to the great room and dining room. The second floor boasts an impressive primary suite with a walk-in closet, 4-piece ensuite with a walk-in shower and double vanity. Two additional generously sized bedrooms and a main bathroom rounds out the second floor layout. 9 ft main floor ceilings, resilient vinyl plank flooring in principal living spaces and stone counters are just a few of the great finishing touches offered in this home. Bonus drywalled lower level for easy future finishing. Ready now! (id:50886)
Property Details
| MLS® Number | X9410236 |
| Property Type | Single Family |
| Community Name | Odessa |
| ParkingSpaceTotal | 4 |
Building
| BathroomTotal | 2 |
| BedroomsAboveGround | 3 |
| BedroomsTotal | 3 |
| Appliances | Microwave |
| BasementDevelopment | Partially Finished |
| BasementType | Full (partially Finished) |
| ConstructionStyleAttachment | Detached |
| CoolingType | Ventilation System |
| ExteriorFinish | Vinyl Siding, Brick |
| FoundationType | Poured Concrete |
| HalfBathTotal | 1 |
| HeatingFuel | Natural Gas |
| HeatingType | Hot Water Radiator Heat |
| StoriesTotal | 2 |
| Type | House |
| UtilityWater | Municipal Water |
Parking
| Attached Garage |
Land
| Acreage | No |
| Sewer | Sanitary Sewer |
| SizeDepth | 105 Ft |
| SizeFrontage | 40 Ft |
| SizeIrregular | 40 X 105 Ft |
| SizeTotalText | 40 X 105 Ft|under 1/2 Acre |
| ZoningDescription | R4-10-h |
Rooms
| Level | Type | Length | Width | Dimensions |
|---|---|---|---|---|
| Second Level | Primary Bedroom | 4.14 m | 3.66 m | 4.14 m x 3.66 m |
| Second Level | Bedroom | 3.61 m | 3.05 m | 3.61 m x 3.05 m |
| Second Level | Bedroom | 3.61 m | 3.05 m | 3.61 m x 3.05 m |
| Second Level | Bathroom | 2.92 m | 1.65 m | 2.92 m x 1.65 m |
| Main Level | Kitchen | 4.11 m | 3.05 m | 4.11 m x 3.05 m |
| Main Level | Dining Room | 3.35 m | 3.05 m | 3.35 m x 3.05 m |
| Main Level | Great Room | 4.8 m | 4.11 m | 4.8 m x 4.11 m |
| Main Level | Bathroom | 2.92 m | 1.65 m | 2.92 m x 1.65 m |
https://www.realtor.ca/real-estate/26456162/116-potter-drive-loyalist-odessa-odessa
Interested?
Contact us for more information
Ashley Mccord
Broker
80 Queen St
Kingston, Ontario K7K 6W7
Tyler Mccord
Broker
80 Queen St
Kingston, Ontario K7K 6W7












