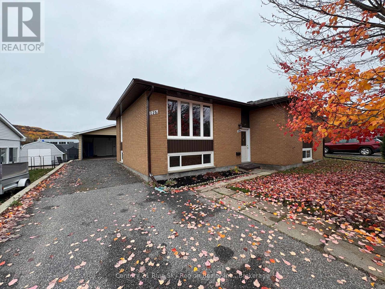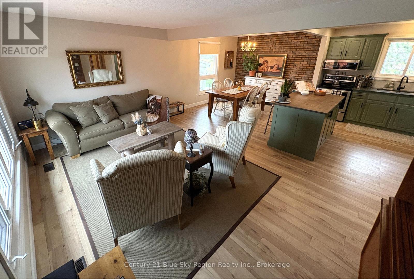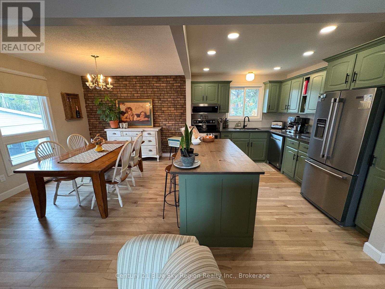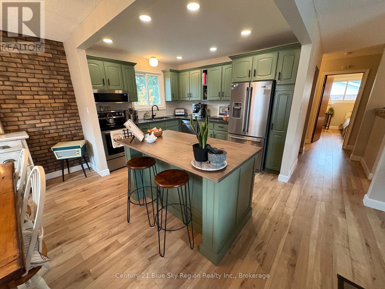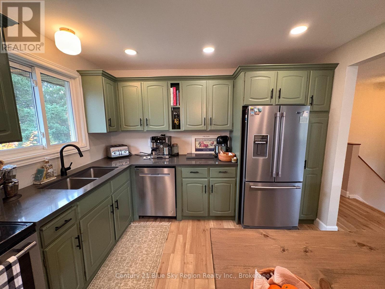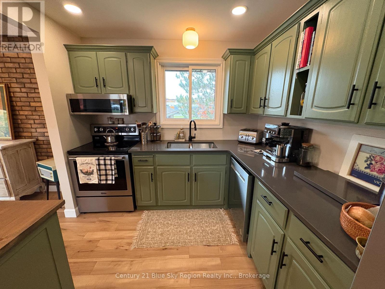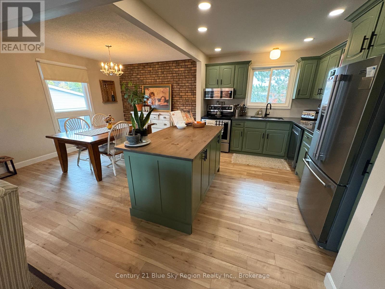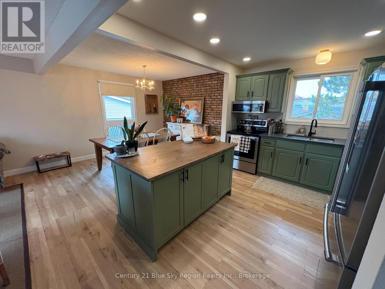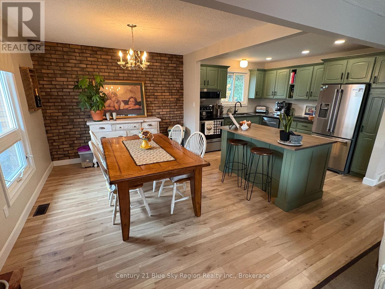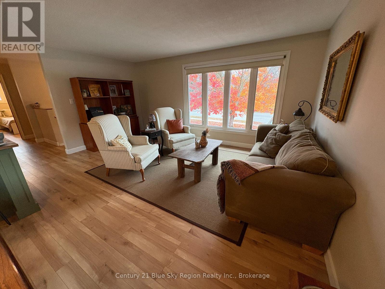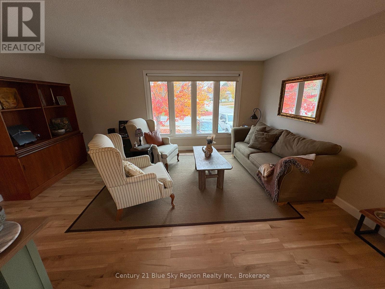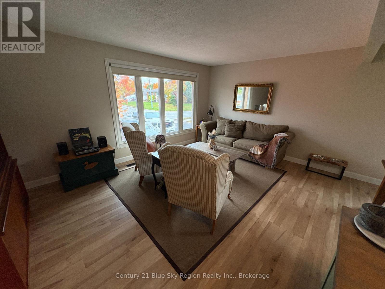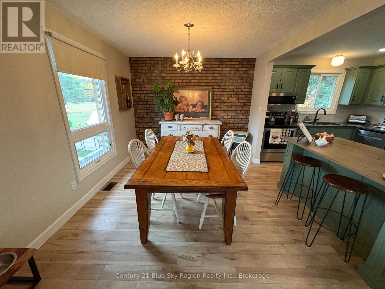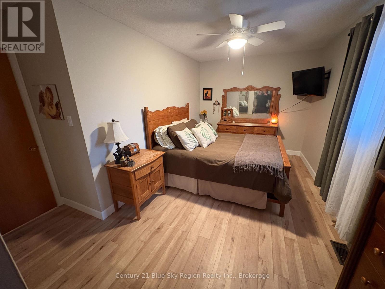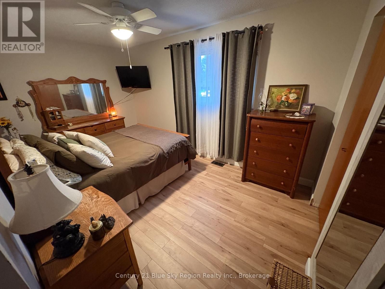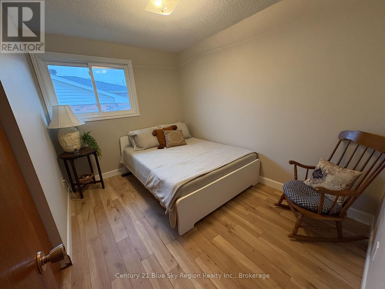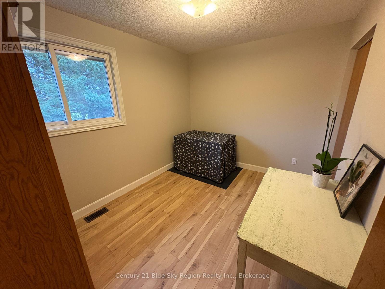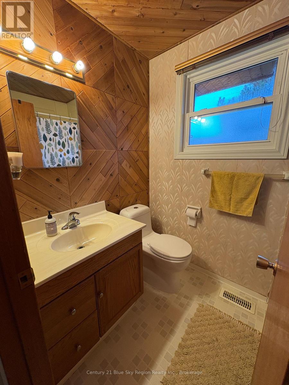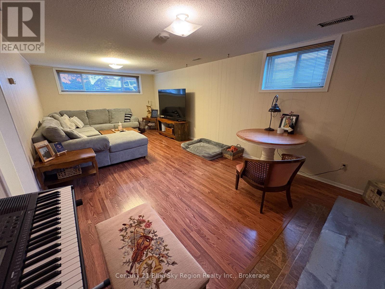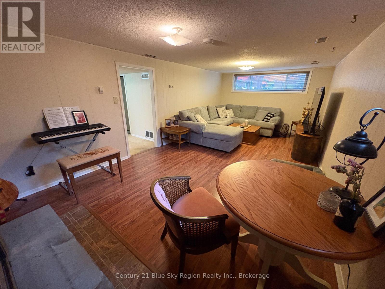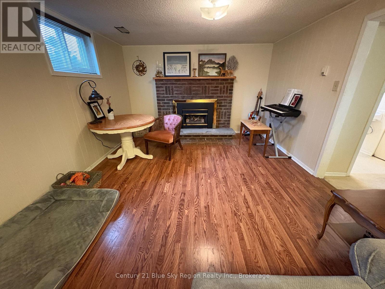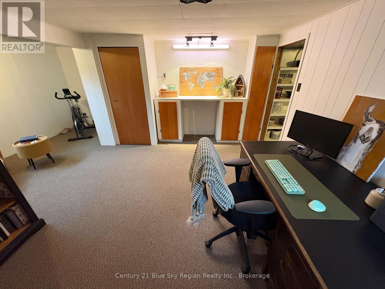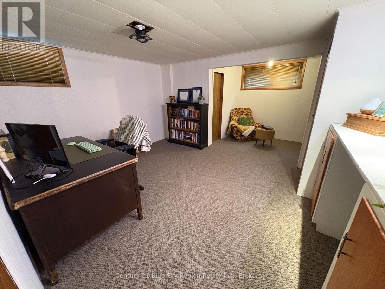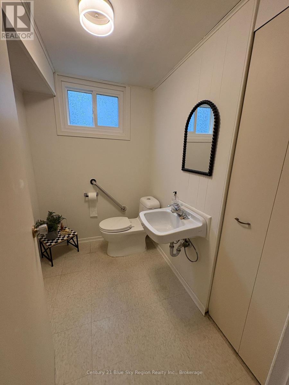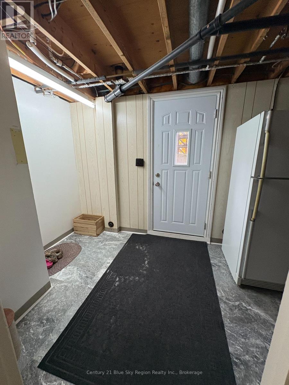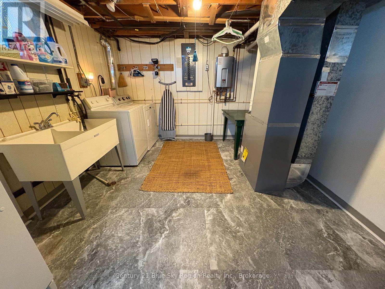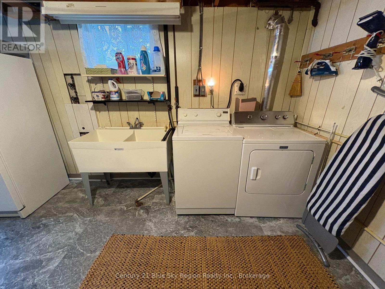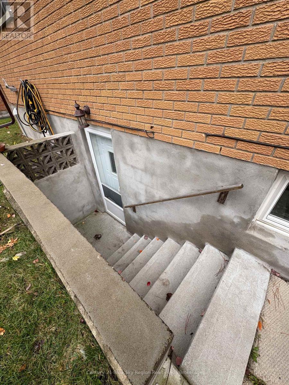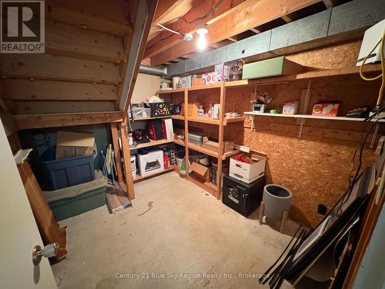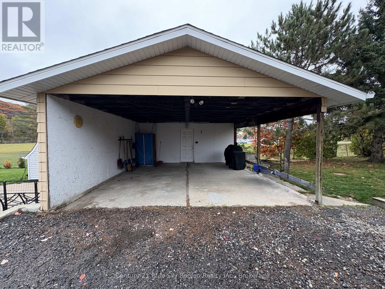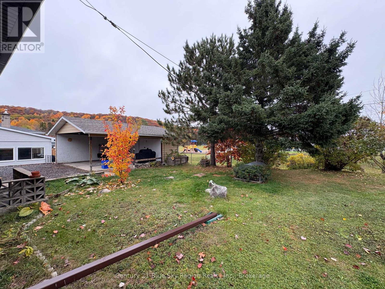116 Rancier Street North Bay, Ontario P1B 7X3
$439,900
Welcome to 116 Rancier. This all brick bungalow in a great location is close to schools, ski hill, shopping and more. This recently updated 3+1 bedroom, 2 bath home features open concept living space with very nicely updated kitchen with center island and breakfast nook, newly installed flooring throughout the main floor, and a stainless steel appliance package included. The full finished basement has a huge rec room, spacious 4th bedroom/office, 2pce bath, large laundry utility room and a separate entrance to the back yard. Large double carport with storage room could be converted to a closed in garage. Other notable features include updated shingles 2023, forced air gas heat (2019), central air (2020)and on demand hot water. (id:50886)
Open House
This property has open houses!
10:30 am
Ends at:12:00 pm
Property Details
| MLS® Number | X12485157 |
| Property Type | Single Family |
| Community Name | Widdifield |
| Amenities Near By | Schools, Park |
| Community Features | School Bus |
| Equipment Type | Water Heater - Tankless, Water Heater |
| Features | Level Lot, Level |
| Parking Space Total | 6 |
| Rental Equipment Type | Water Heater - Tankless, Water Heater |
| View Type | City View |
Building
| Bathroom Total | 2 |
| Bedrooms Above Ground | 3 |
| Bedrooms Below Ground | 1 |
| Bedrooms Total | 4 |
| Age | 51 To 99 Years |
| Amenities | Fireplace(s) |
| Appliances | Water Heater - Tankless, Water Meter, Dishwasher, Dryer, Microwave, Range, Stove, Washer, Refrigerator |
| Architectural Style | Bungalow |
| Basement Development | Partially Finished |
| Basement Type | Full (partially Finished) |
| Construction Style Attachment | Detached |
| Cooling Type | Central Air Conditioning |
| Exterior Finish | Brick |
| Fire Protection | Smoke Detectors |
| Fireplace Present | Yes |
| Fireplace Total | 1 |
| Foundation Type | Block |
| Half Bath Total | 1 |
| Heating Fuel | Natural Gas |
| Heating Type | Forced Air |
| Stories Total | 1 |
| Size Interior | 1,100 - 1,500 Ft2 |
| Type | House |
| Utility Water | Municipal Water |
Parking
| Carport | |
| Garage |
Land
| Acreage | No |
| Land Amenities | Schools, Park |
| Landscape Features | Landscaped |
| Sewer | Sanitary Sewer |
| Size Depth | 110 Ft |
| Size Frontage | 60 Ft |
| Size Irregular | 60 X 110 Ft |
| Size Total Text | 60 X 110 Ft|under 1/2 Acre |
| Zoning Description | R1 |
Rooms
| Level | Type | Length | Width | Dimensions |
|---|---|---|---|---|
| Lower Level | Bathroom | 2.04 m | 1.25 m | 2.04 m x 1.25 m |
| Lower Level | Laundry Room | 4.36 m | 3.35 m | 4.36 m x 3.35 m |
| Lower Level | Foyer | 2.4 m | 2.07 m | 2.4 m x 2.07 m |
| Lower Level | Other | 3.41 m | 2.68 m | 3.41 m x 2.68 m |
| Lower Level | Recreational, Games Room | 6.95 m | 3.59 m | 6.95 m x 3.59 m |
| Lower Level | Bedroom 4 | 5.33 m | 4.36 m | 5.33 m x 4.36 m |
| Main Level | Living Room | 4.9 m | 3.75 m | 4.9 m x 3.75 m |
| Main Level | Kitchen | 3.47 m | 2.93 m | 3.47 m x 2.93 m |
| Main Level | Dining Room | 3.59 m | 3.048 m | 3.59 m x 3.048 m |
| Main Level | Primary Bedroom | 4.51 m | 3.048 m | 4.51 m x 3.048 m |
| Main Level | Bedroom 2 | 3.44 m | 2.74 m | 3.44 m x 2.74 m |
| Main Level | Bedroom 3 | 3.44 m | 2.56 m | 3.44 m x 2.56 m |
| Main Level | Bathroom | 2.15 m | 1.52 m | 2.15 m x 1.52 m |
| Main Level | Foyer | 2 m | 1.25 m | 2 m x 1.25 m |
Utilities
| Cable | Available |
| Electricity | Installed |
| Sewer | Installed |
https://www.realtor.ca/real-estate/29038656/116-rancier-street-north-bay-widdifield-widdifield
Contact Us
Contact us for more information
Joseph Marleau
Salesperson
199 Main Street East
North Bay, Ontario P1B 1A9
(705) 474-4500

