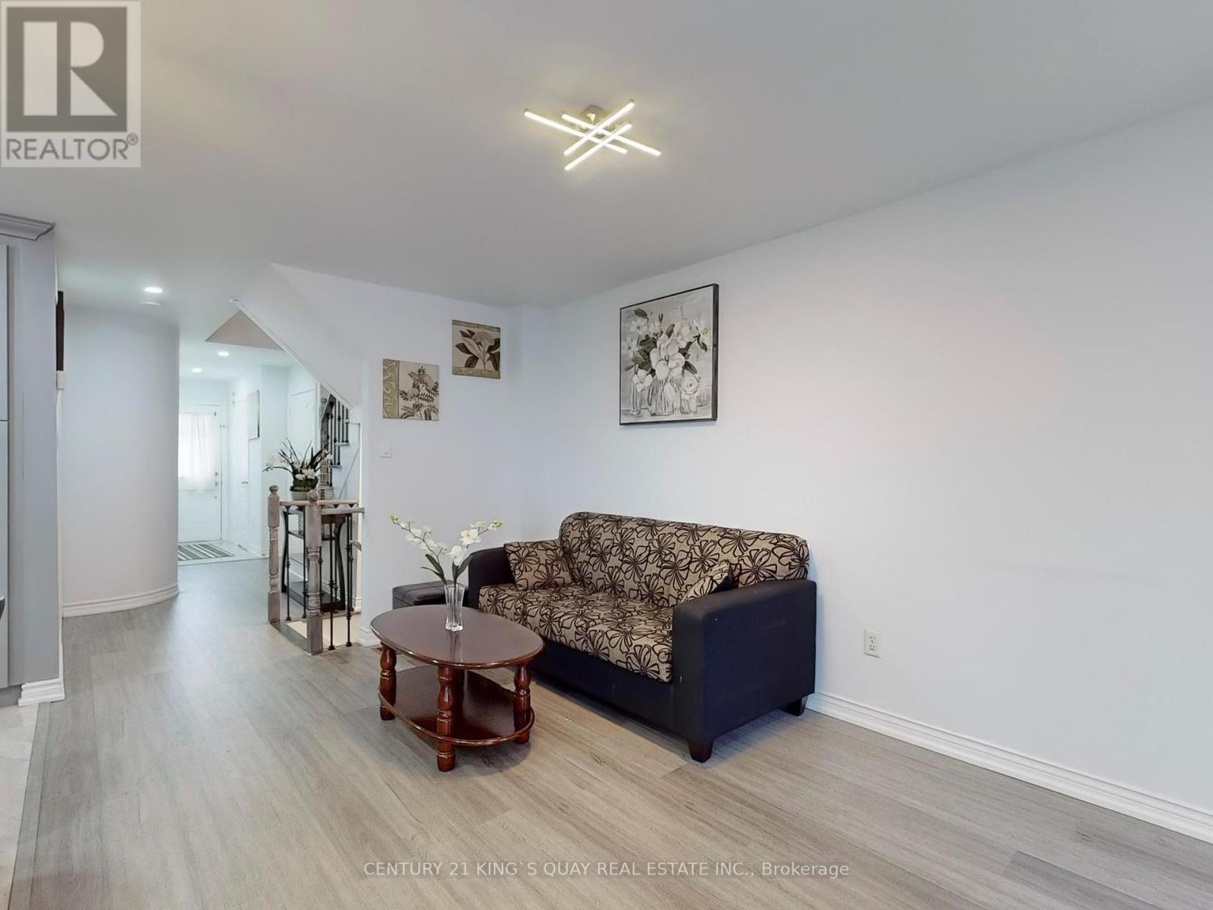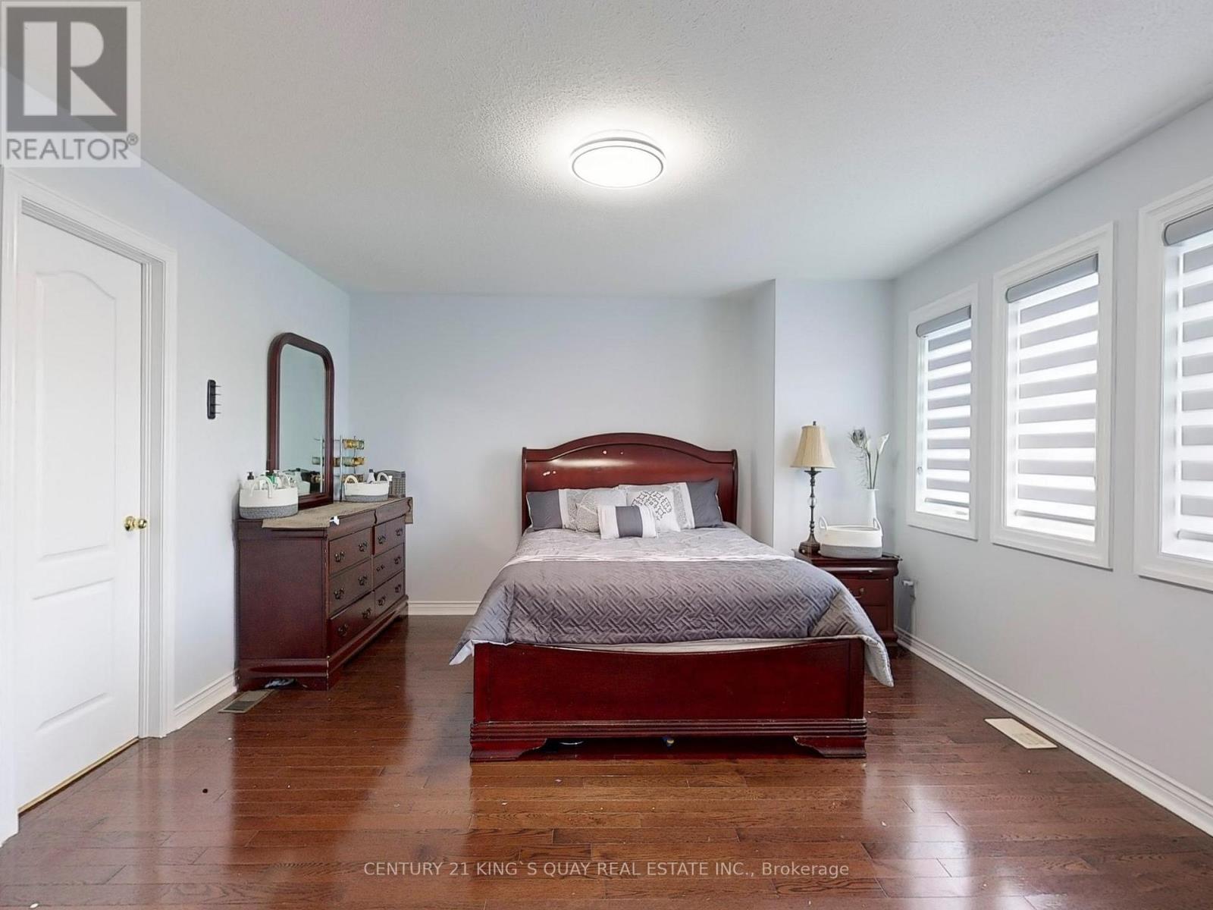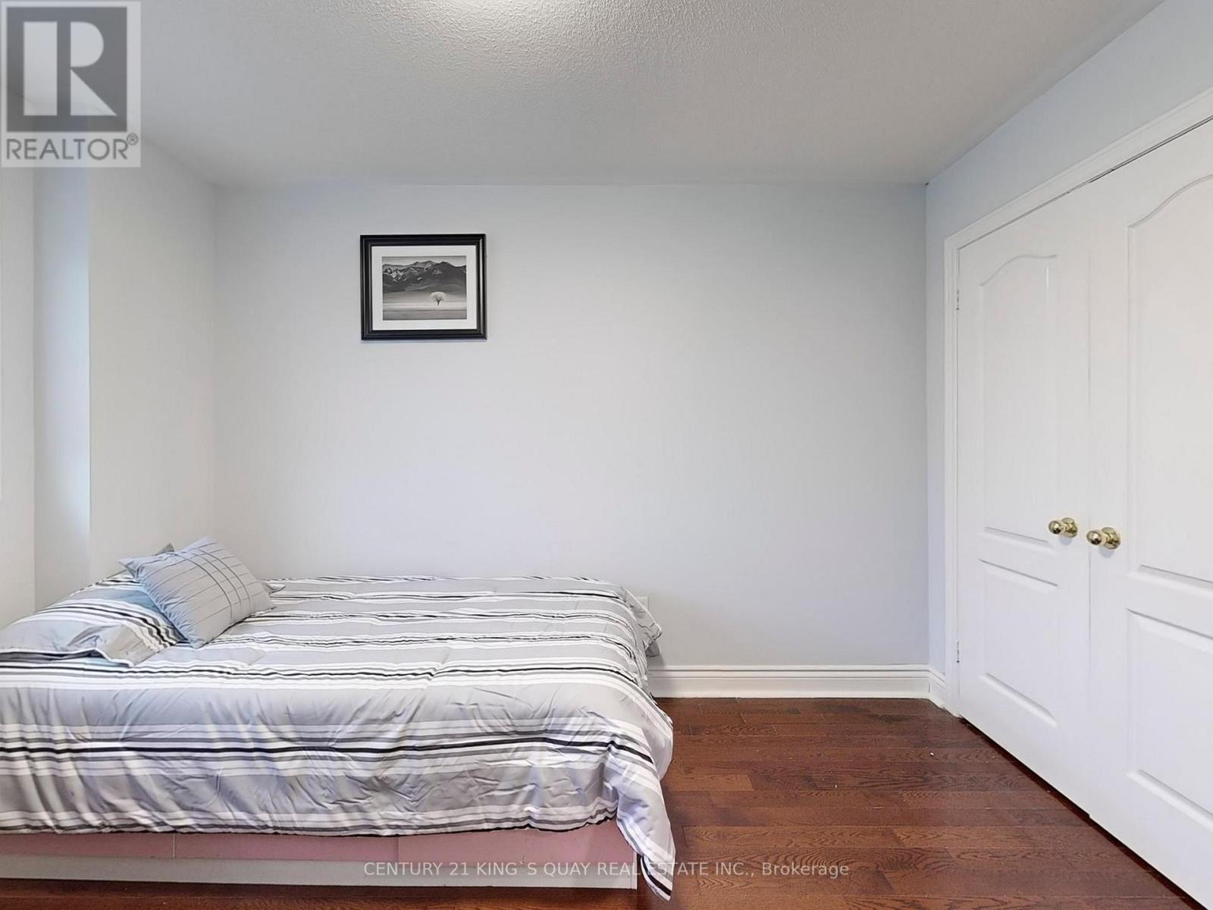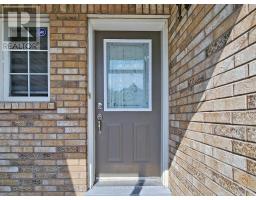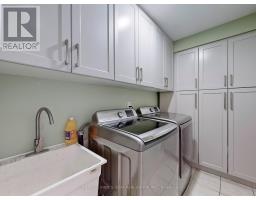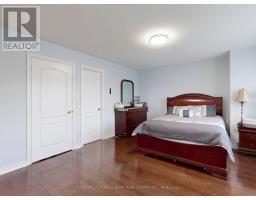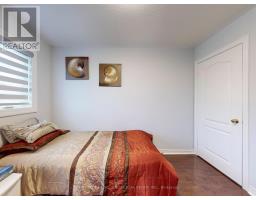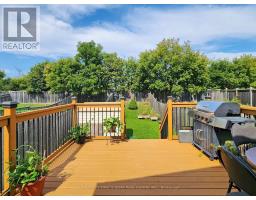116 Redkey Drive Markham (Milliken Mills East), Ontario L3S 4R6
$988,888
Welcome to this beautiful townhouse in the highly sought-after McCowan & 14th area. With over $60K invested in New upgrades, this home radiates a showcase property's refined charm and quality. The brand-new kitchen boasts stainless steel appliances, a spacious center island, stunning backsplash, and countertops. fully renovated bathrooms. The open-concept main floor is flooded with natura llight from oversized windows. The master suite is a true retreat, offering a 4-piece ensuite and a large 2 closets with organizers. while the finished basement features a huge recreation room, a3-piece full bathroom, an eat-in kitchen with a bedroom. Ideal for large families or shared living, the basement has amazing rental potential. Recent updates include new windows. The backyard large patio deck and Very deep lot for playing or gardening. Located in the prestigious Randall PS (School Bus Service ) FMM high school zone w/ IB programs and close to highways 404 and 407, transit. (id:50886)
Property Details
| MLS® Number | N9355685 |
| Property Type | Single Family |
| Community Name | Milliken Mills East |
| ParkingSpaceTotal | 4 |
Building
| BathroomTotal | 4 |
| BedroomsAboveGround | 3 |
| BedroomsBelowGround | 1 |
| BedroomsTotal | 4 |
| Appliances | Blinds, Dishwasher, Dryer, Refrigerator, Stove, Washer |
| BasementFeatures | Apartment In Basement |
| BasementType | N/a |
| ConstructionStyleAttachment | Attached |
| CoolingType | Central Air Conditioning |
| ExteriorFinish | Brick |
| FlooringType | Laminate, Porcelain Tile, Hardwood |
| FoundationType | Concrete |
| HalfBathTotal | 1 |
| HeatingFuel | Natural Gas |
| HeatingType | Forced Air |
| StoriesTotal | 2 |
| Type | Row / Townhouse |
| UtilityWater | Municipal Water |
Parking
| Attached Garage |
Land
| Acreage | No |
| Sewer | Sanitary Sewer |
| SizeDepth | 19 Ft ,8 In |
| SizeFrontage | 209 Ft |
| SizeIrregular | 209 X 19.7 Ft |
| SizeTotalText | 209 X 19.7 Ft |
Rooms
| Level | Type | Length | Width | Dimensions |
|---|---|---|---|---|
| Second Level | Primary Bedroom | 4.88 m | 3.42 m | 4.88 m x 3.42 m |
| Second Level | Bedroom 2 | 3.66 m | 2.81 m | 3.66 m x 2.81 m |
| Second Level | Bedroom 3 | 3.68 m | 2.81 m | 3.68 m x 2.81 m |
| Basement | Living Room | 4.12 m | 2.47 m | 4.12 m x 2.47 m |
| Basement | Kitchen | 2.95 m | 2.43 m | 2.95 m x 2.43 m |
| Basement | Bedroom | 3.12 m | 2.87 m | 3.12 m x 2.87 m |
| Main Level | Living Room | 5.6 m | 3.05 m | 5.6 m x 3.05 m |
| Main Level | Dining Room | 5.6 m | 3.05 m | 5.6 m x 3.05 m |
| Main Level | Kitchen | 5.6 m | 2.74 m | 5.6 m x 2.74 m |
| Main Level | Family Room | 3.72 m | 3.12 m | 3.72 m x 3.12 m |
Interested?
Contact us for more information
Thaya Subramaniam
Salesperson
7303 Warden Ave #101
Markham, Ontario L3R 5Y6








