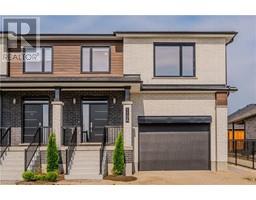116 South Parkwood Boulevard Unit# B Elmira, Ontario N3B 2L1
$1,650 MonthlyWater
Brand new 1 bedroom executive suite available immediately! Be the first to move in and enjoy this luxury, lower level unit in an upscale Elmira neighbourhood close to shopping, highway access, parks, trails and just 15 minutes from Waterloo. Features include luxury vinyl plank flooring throughout, open concept layout with modern kitchen including stainless steel appliances and island with breakfast bar. Generous living room and bedroom with double closet. Insuite laundry with stackable washer & dryer. 3 pc bathroom and storage/utility room. 1 parking space included. Gas & hydro paid by tenants. No smoking, no pets. This suite is perfectly suited for a single or a couple. Private entrance. Rental application, Equifax credit report, employment income and references required. Photos are of model suite, slight differences accepted. Gas and hydro paid by tenants. Must also have tenants insurance. Access to unit is around the side with private walkway and entrance. Offers continued.....Deposit will be held by landlord. (id:50886)
Property Details
| MLS® Number | 40684014 |
| Property Type | Single Family |
| AmenitiesNearBy | Park, Shopping |
| EquipmentType | None |
| Features | Southern Exposure, Paved Driveway, No Pet Home |
| ParkingSpaceTotal | 1 |
| RentalEquipmentType | None |
Building
| BathroomTotal | 1 |
| BedroomsBelowGround | 1 |
| BedroomsTotal | 1 |
| Appliances | Dishwasher, Dryer, Refrigerator, Stove, Water Softener, Washer |
| BasementType | None |
| ConstructedDate | 2024 |
| ConstructionStyleAttachment | Attached |
| CoolingType | Central Air Conditioning |
| ExteriorFinish | Brick Veneer, Vinyl Siding |
| FoundationType | Poured Concrete |
| HeatingFuel | Natural Gas |
| HeatingType | Forced Air |
| StoriesTotal | 1 |
| SizeInterior | 590 Sqft |
| Type | Apartment |
| UtilityWater | Municipal Water |
Land
| Acreage | No |
| LandAmenities | Park, Shopping |
| Sewer | Municipal Sewage System |
| SizeFrontage | 31 Ft |
| SizeTotalText | Under 1/2 Acre |
| ZoningDescription | A |
Rooms
| Level | Type | Length | Width | Dimensions |
|---|---|---|---|---|
| Lower Level | 3pc Bathroom | Measurements not available | ||
| Lower Level | Bedroom | 10'9'' x 10'6'' | ||
| Lower Level | Kitchen | 13'0'' x 11'0'' | ||
| Lower Level | Living Room | 16'0'' x 12'0'' | ||
| Main Level | Utility Room | Measurements not available |
https://www.realtor.ca/real-estate/27722911/116-south-parkwood-boulevard-unit-b-elmira
Interested?
Contact us for more information
Melanie Jane Mcneil
Salesperson
25 Bruce St., Unit 5b
Kitchener, Ontario N2B 1Y4
Warren Mcneil
Salesperson
5-25 Bruce St.
Kitchener, Ontario N2B 1Y4





























