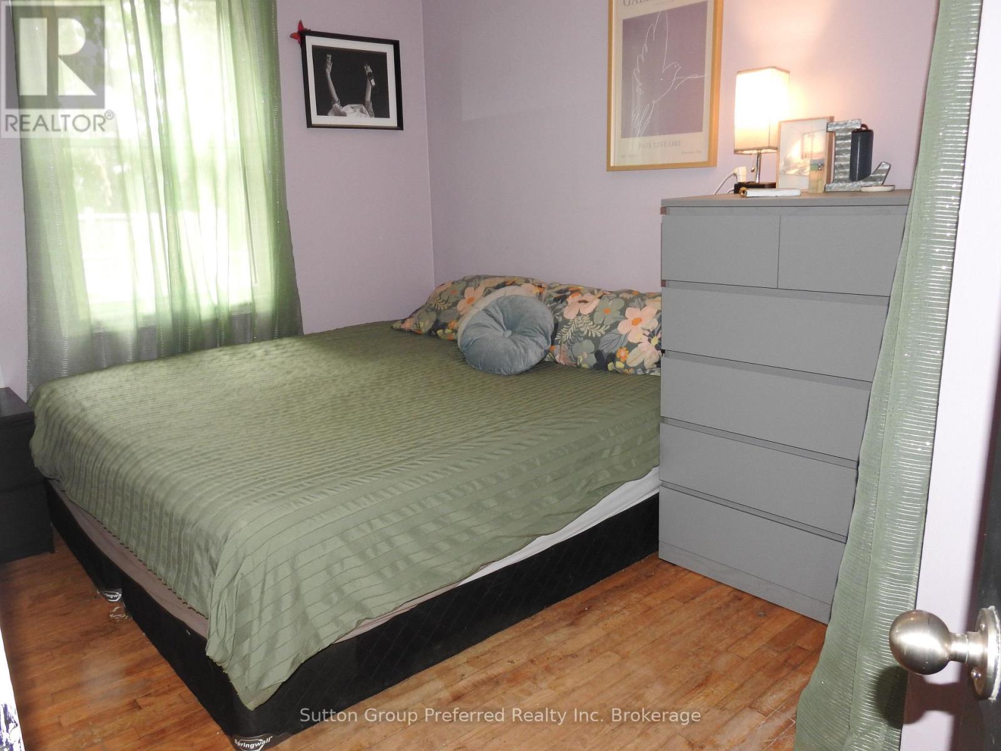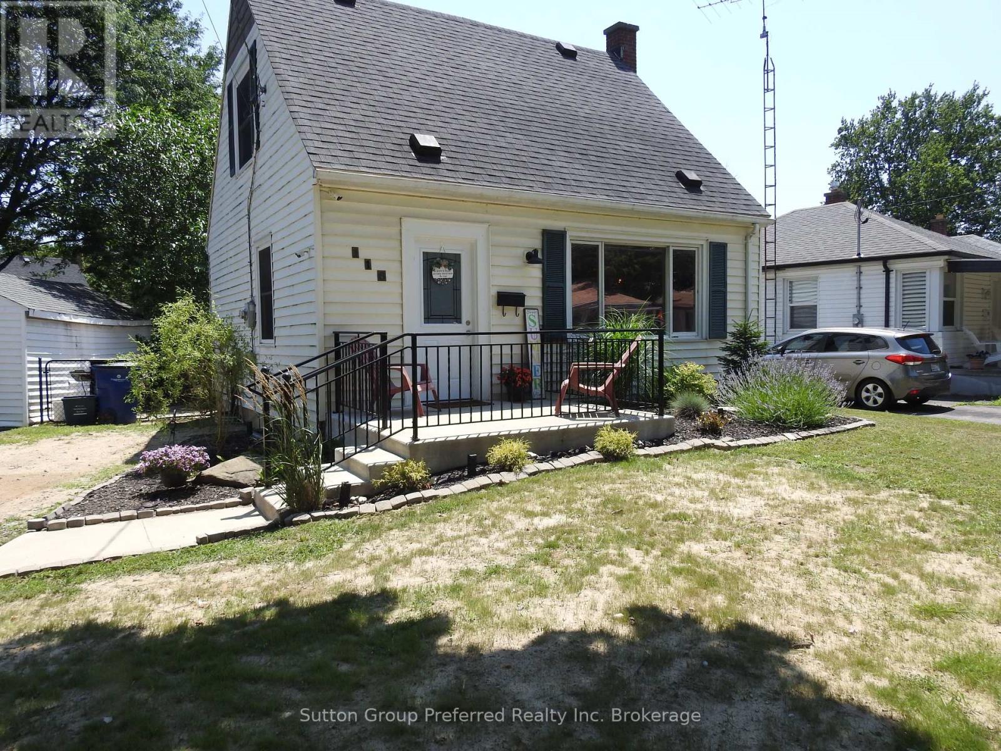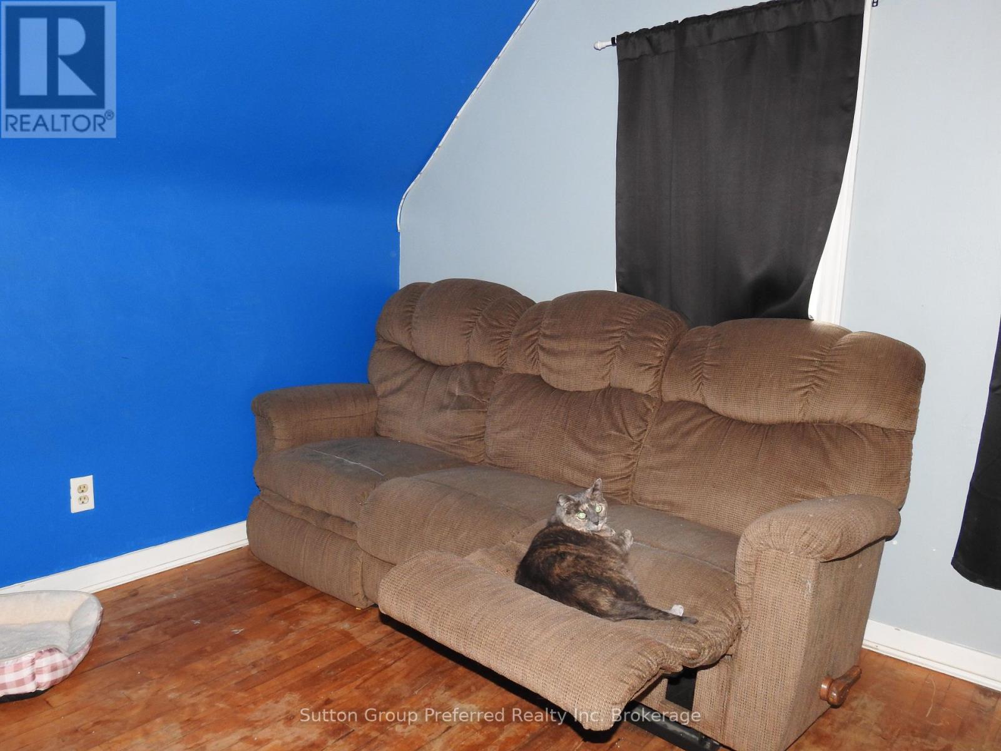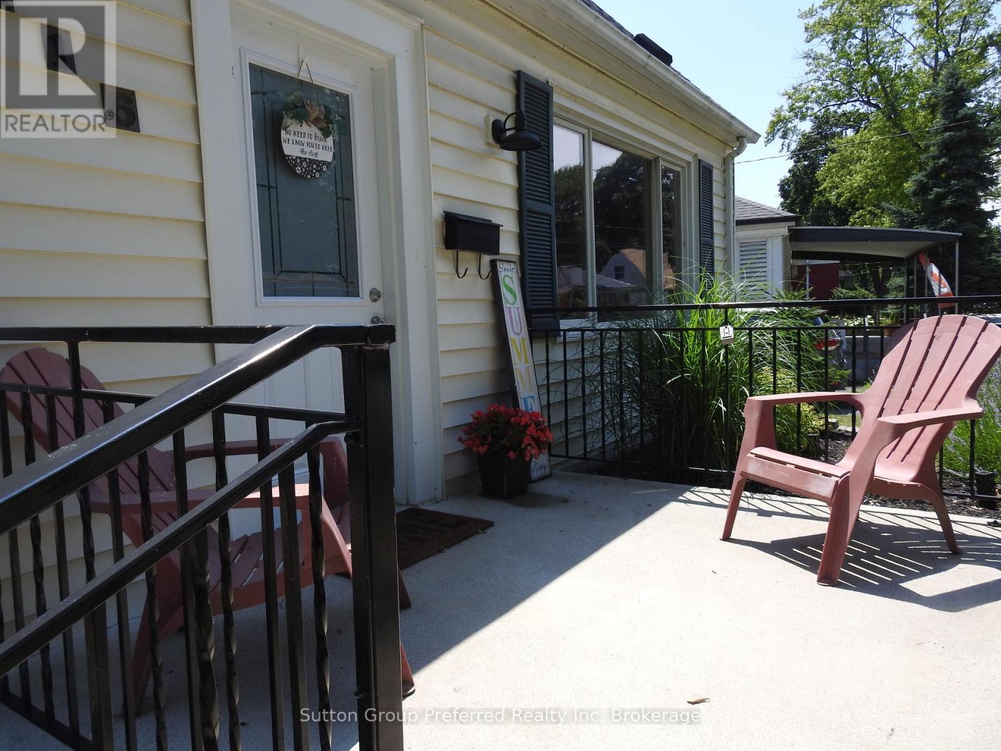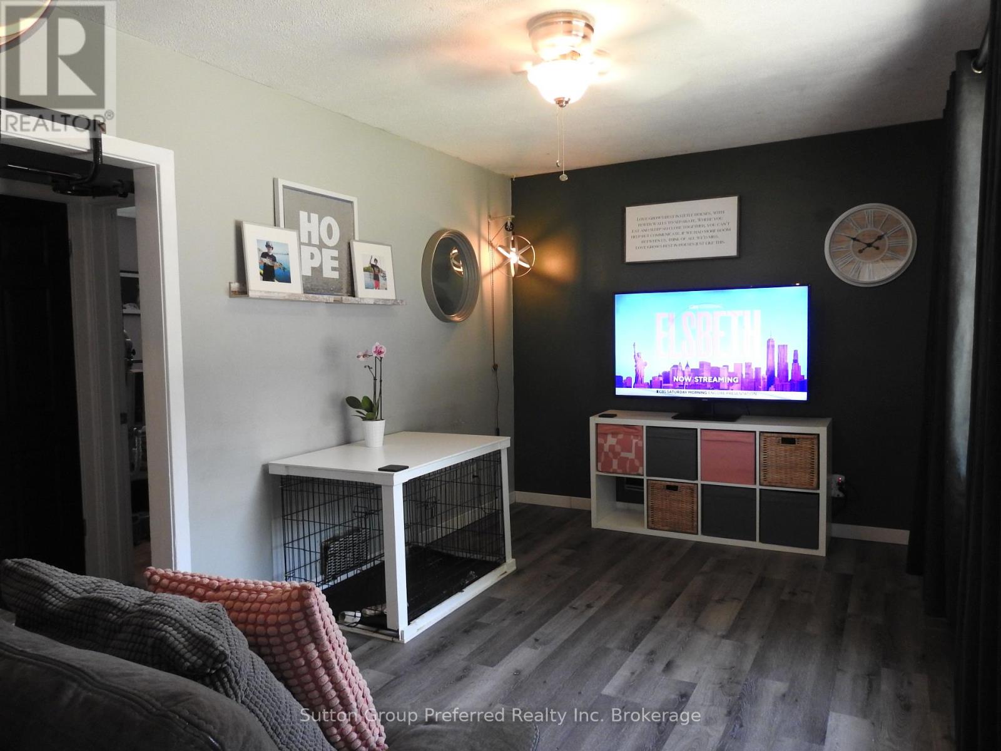116 Sunnyside Avenue Chatham-Kent, Ontario N7M 2A1
$299,116
JUST LISTED! Charming 1.5 Storey Home Perfect for First-Time Buyers! Welcome to this delightful 1.5 storey home, ideal for first-time buyers or anyone looking for comfortable living with a touch of character. The main floor features a bright living room, a functional kitchen, a 4-piece bathroom, and a convenient main floor primary bedroom. Upstairs, you'll find two additional bedrooms full of warmth and charm.The lower level offers a family room a great space for a home office, playroom, or movie nights along with a laundry area, and plenty of storage space.Step outside to your private backyard oasis, complete with a private deck and above-ground pool, ideal for relaxing or entertaining during the summer months. This home also features some updated windows and some newer flooring.Located close to schools, shopping, parks, and everyday amenities, this home combines convenience and comfort in one inviting package. Dont miss your chance to get into the market and make 116 Sunnyside Ave your new Home! (id:50886)
Property Details
| MLS® Number | X12223607 |
| Property Type | Single Family |
| Community Name | Chatham |
| Amenities Near By | Golf Nearby, Hospital, Park, Place Of Worship, Schools |
| Equipment Type | Water Heater |
| Features | Dry, Carpet Free |
| Parking Space Total | 3 |
| Pool Type | Above Ground Pool |
| Rental Equipment Type | Water Heater |
| Structure | Deck, Porch |
Building
| Bathroom Total | 1 |
| Bedrooms Above Ground | 1 |
| Bedrooms Below Ground | 2 |
| Bedrooms Total | 3 |
| Age | 51 To 99 Years |
| Appliances | Water Meter |
| Basement Development | Partially Finished |
| Basement Type | Full (partially Finished) |
| Construction Style Attachment | Detached |
| Cooling Type | Central Air Conditioning |
| Exterior Finish | Vinyl Siding |
| Fire Protection | Smoke Detectors |
| Foundation Type | Concrete |
| Heating Fuel | Natural Gas |
| Heating Type | Forced Air |
| Stories Total | 2 |
| Size Interior | 700 - 1,100 Ft2 |
| Type | House |
| Utility Water | Municipal Water |
Parking
| No Garage |
Land
| Acreage | No |
| Land Amenities | Golf Nearby, Hospital, Park, Place Of Worship, Schools |
| Sewer | Sanitary Sewer |
| Size Depth | 110 Ft ,9 In |
| Size Frontage | 65 Ft ,3 In |
| Size Irregular | 65.3 X 110.8 Ft |
| Size Total Text | 65.3 X 110.8 Ft|under 1/2 Acre |
| Zoning Description | Rl2 |
Rooms
| Level | Type | Length | Width | Dimensions |
|---|---|---|---|---|
| Second Level | Bedroom | 3.2 m | 2.95 m | 3.2 m x 2.95 m |
| Second Level | Bedroom | 3.13 m | 2.52 m | 3.13 m x 2.52 m |
| Basement | Utility Room | 4.14 m | 2.16 m | 4.14 m x 2.16 m |
| Basement | Recreational, Games Room | 6.67 m | 3.1 m | 6.67 m x 3.1 m |
| Basement | Other | 3.23 m | 2.83 m | 3.23 m x 2.83 m |
| Basement | Laundry Room | 3.08 m | 1.67 m | 3.08 m x 1.67 m |
| Main Level | Foyer | 1.4 m | 0.76 m | 1.4 m x 0.76 m |
| Main Level | Living Room | 4.84 m | 2.77 m | 4.84 m x 2.77 m |
| Main Level | Kitchen | 4.17 m | 2.22 m | 4.17 m x 2.22 m |
| Main Level | Primary Bedroom | 3.2 m | 2.62 m | 3.2 m x 2.62 m |
| Main Level | Bathroom | 3.13 m | 2.13 m | 3.13 m x 2.13 m |
https://www.realtor.ca/real-estate/28474175/116-sunnyside-avenue-chatham-kent-chatham-chatham
Contact Us
Contact us for more information
Sheri Beckett
Broker
301 Mill Street
Woodstock, Ontario N4S 2X6
(519) 539-2424
Terry E.w. Beckett
Salesperson
301 Mill Street
Woodstock, Ontario N4S 2X6
(519) 539-2424

