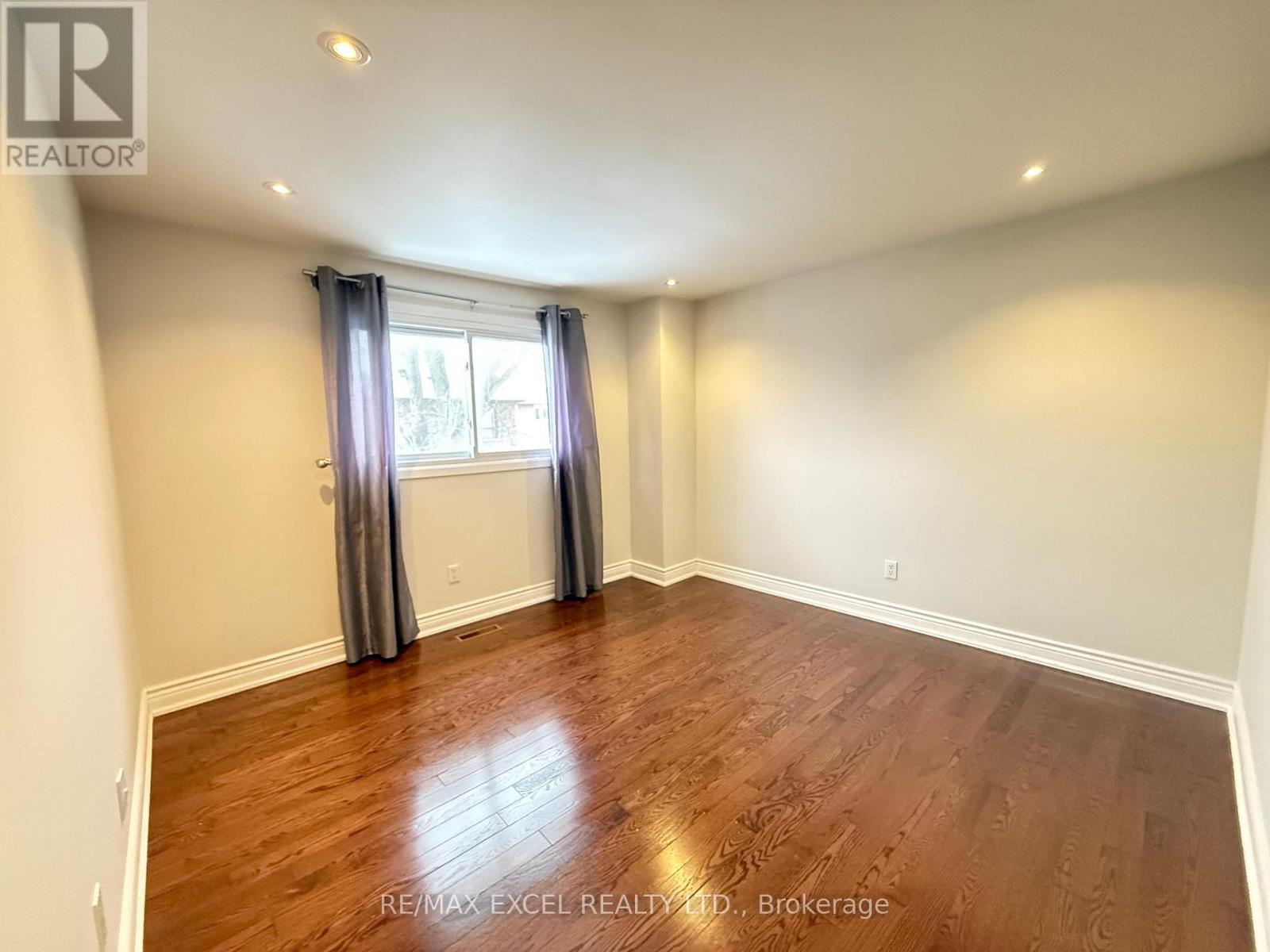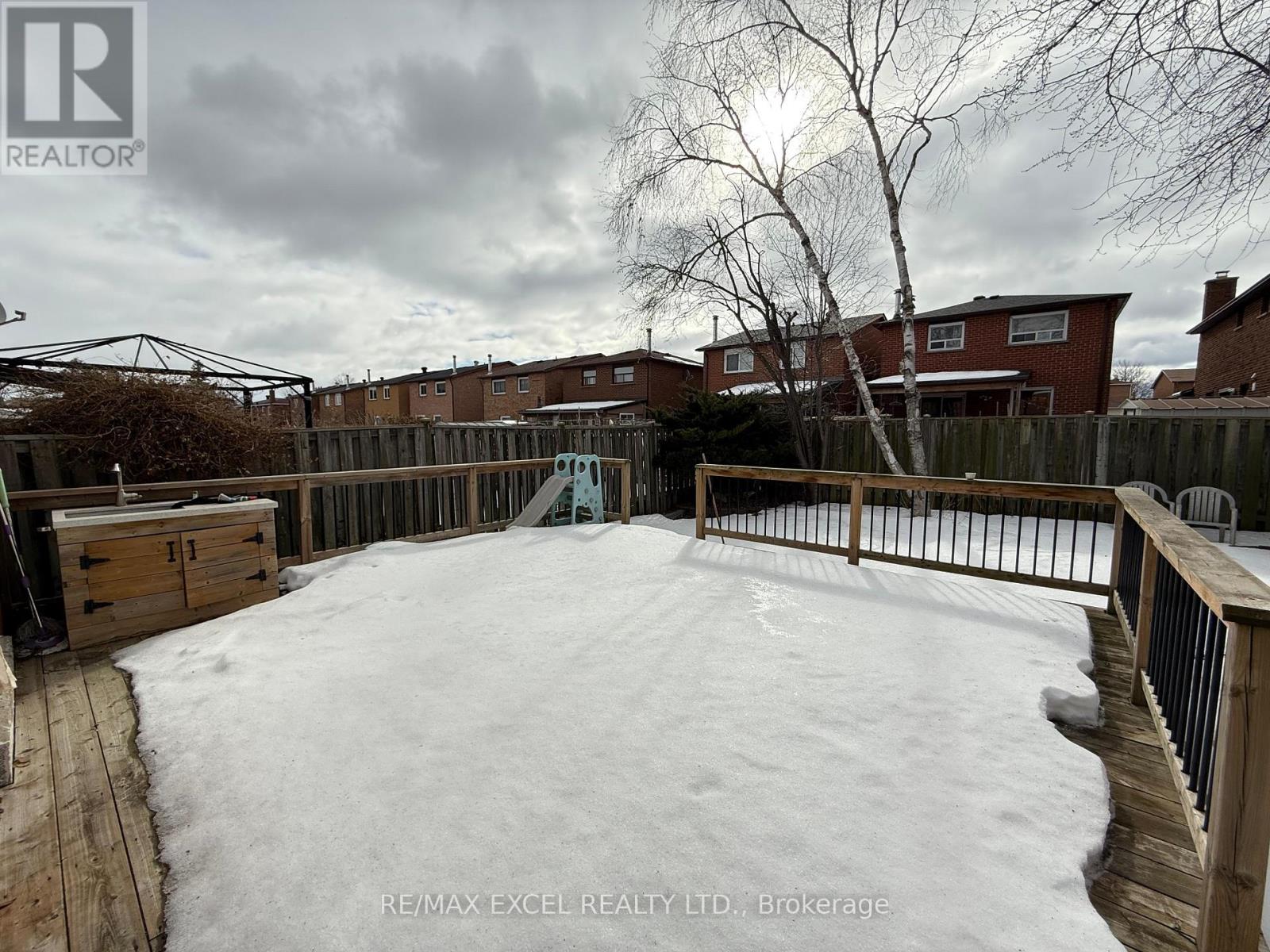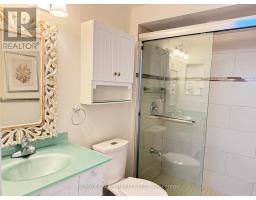116 Tangmere Crescent Markham, Ontario L3R 6Y3
3 Bedroom
3 Bathroom
Fireplace
Central Air Conditioning
Forced Air
$3,600 Monthly
Newly Renovated & Upgraded Throughout The Entire House. Detached Home Nestled In The Highly Desirable Milliken Mills Community! Modern Open Concept Kitchen, Seamless Flow Between Living/Dining/Family Rooms. Customised Kitchen Cabinets/Quartz Counter/Sink, Interlocked Driveway. NO SIDE WALK! Close To All Amenities, Schools, Public Transit (TTC, YRT, GO), Community Centre & Library. Shopping Malls (Pacific & Markville) With Top Ranking Milliken Mills High School W/ IB Program In Proximity. Easy Access To Highways. Must See & Book Today! (id:50886)
Property Details
| MLS® Number | N12005946 |
| Property Type | Single Family |
| Community Name | Milliken Mills East |
| Features | Carpet Free |
| Parking Space Total | 2 |
Building
| Bathroom Total | 3 |
| Bedrooms Above Ground | 3 |
| Bedrooms Total | 3 |
| Amenities | Fireplace(s) |
| Appliances | Range, Central Vacuum, Dishwasher, Dryer, Hood Fan, Stove, Washer, Refrigerator |
| Construction Style Attachment | Detached |
| Cooling Type | Central Air Conditioning |
| Exterior Finish | Brick |
| Fireplace Present | Yes |
| Fireplace Total | 1 |
| Flooring Type | Laminate, Hardwood |
| Foundation Type | Concrete |
| Half Bath Total | 1 |
| Heating Fuel | Natural Gas |
| Heating Type | Forced Air |
| Stories Total | 2 |
| Type | House |
| Utility Water | Municipal Water |
Parking
| Attached Garage | |
| No Garage |
Land
| Acreage | No |
| Sewer | Sanitary Sewer |
| Size Depth | 111 Ft ,6 In |
| Size Frontage | 30 Ft |
| Size Irregular | 30.02 X 111.55 Ft |
| Size Total Text | 30.02 X 111.55 Ft |
Rooms
| Level | Type | Length | Width | Dimensions |
|---|---|---|---|---|
| Second Level | Primary Bedroom | 5.38 m | 3.35 m | 5.38 m x 3.35 m |
| Second Level | Bedroom 2 | 4.43 m | 3.45 m | 4.43 m x 3.45 m |
| Second Level | Bedroom 3 | 3.37 m | 2.92 m | 3.37 m x 2.92 m |
| Ground Level | Living Room | 3.65 m | 3.04 m | 3.65 m x 3.04 m |
| Ground Level | Dining Room | 3.65 m | 3.04 m | 3.65 m x 3.04 m |
| Ground Level | Kitchen | 2.26 m | 2.94 m | 2.26 m x 2.94 m |
| Ground Level | Family Room | 3.96 m | 3.5 m | 3.96 m x 3.5 m |
Contact Us
Contact us for more information
Sherry Fung
Broker
(647) 287-7877
RE/MAX Excel Realty Ltd.
50 Acadia Ave Suite 120
Markham, Ontario L3R 0B3
50 Acadia Ave Suite 120
Markham, Ontario L3R 0B3
(905) 475-4750
(905) 475-4770
www.remaxexcel.com/































