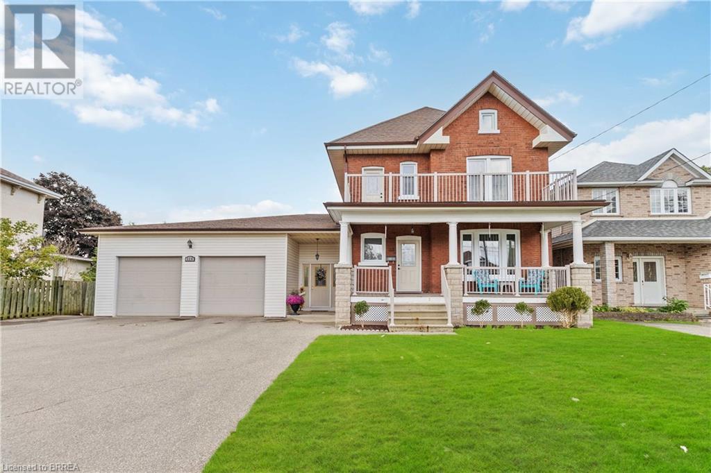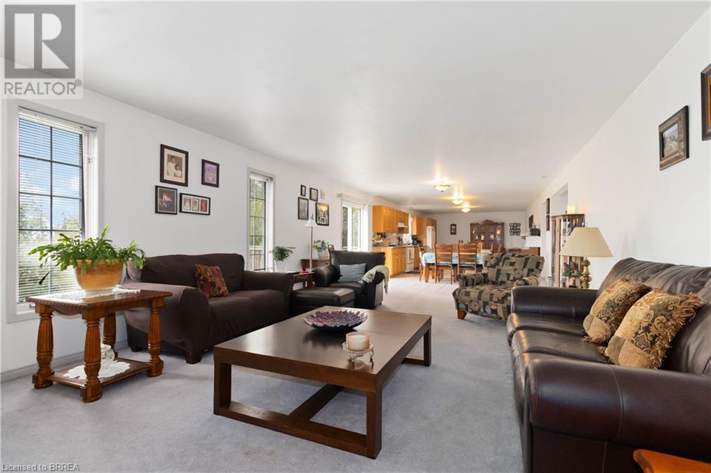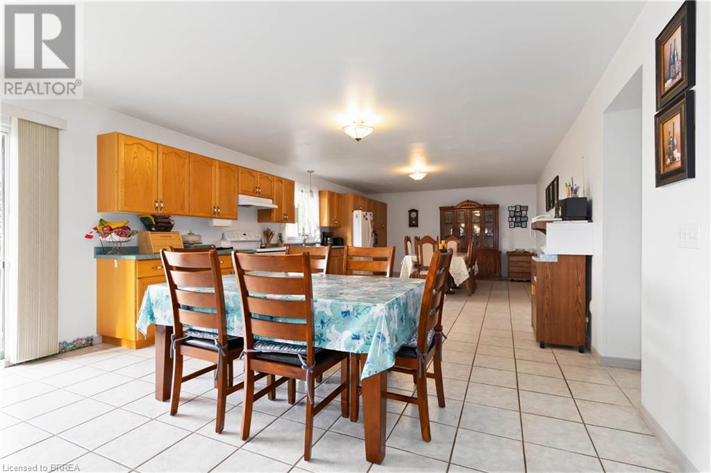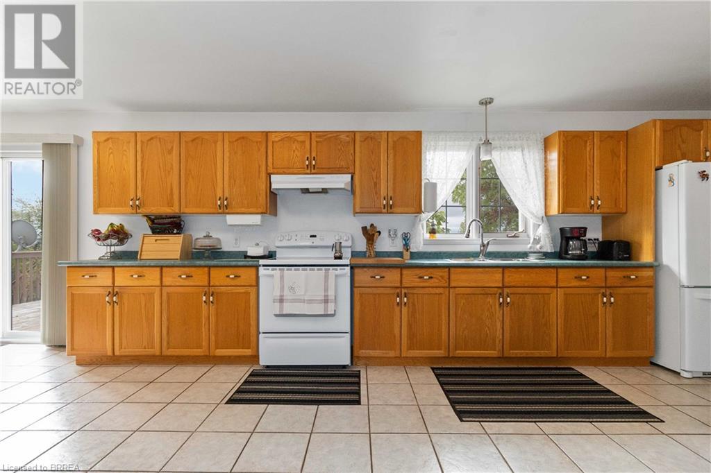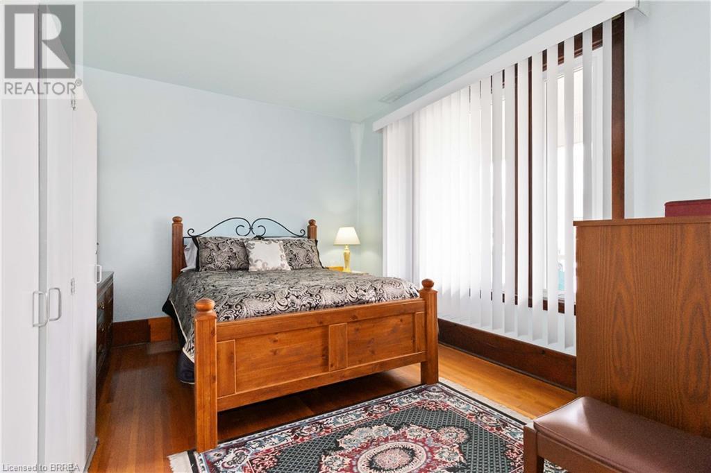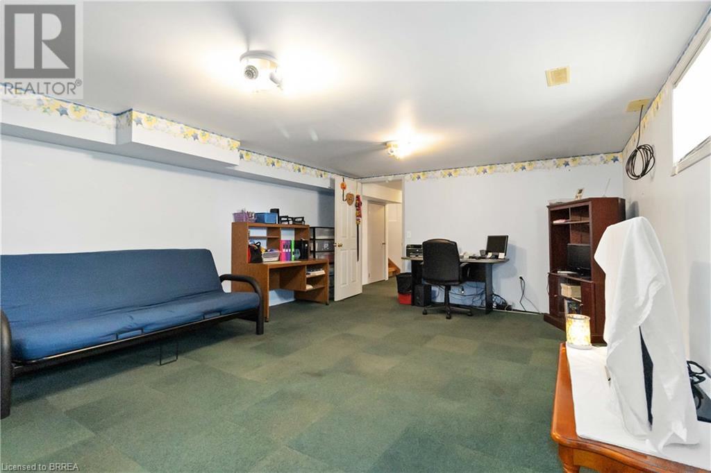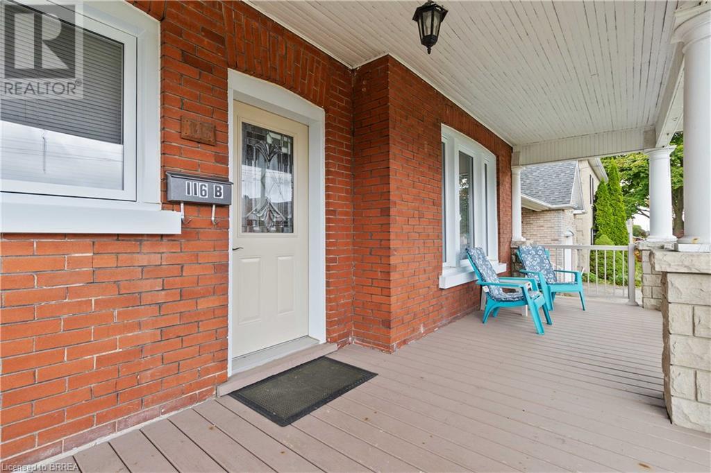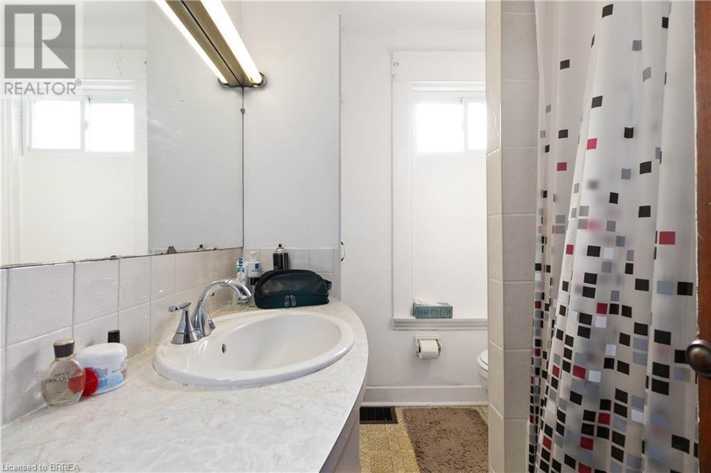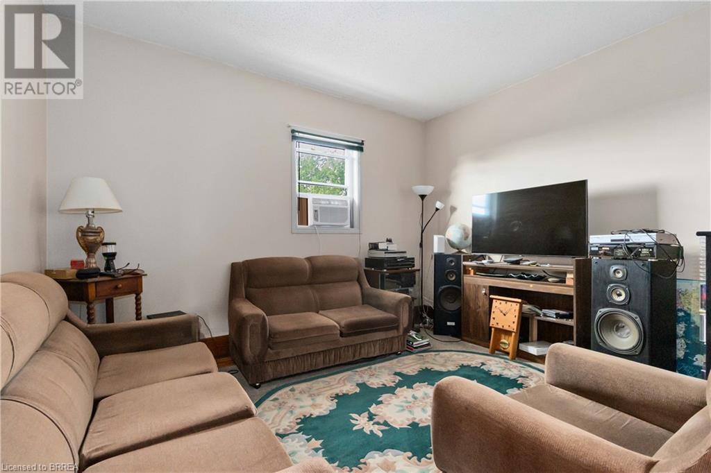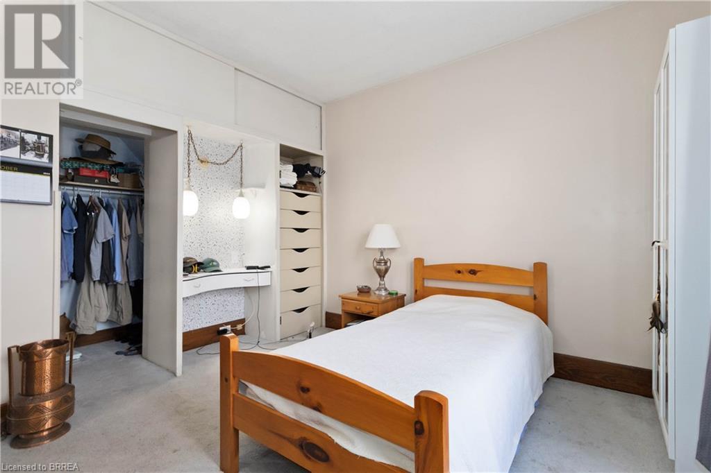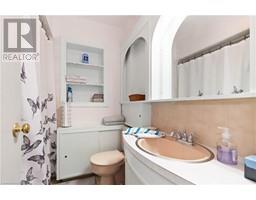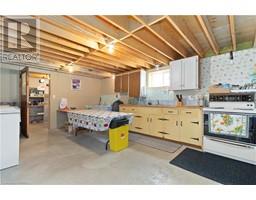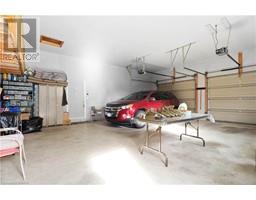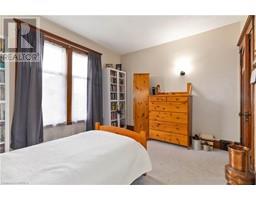116 Terrace Hill Street Brantford, Ontario N3R 1G3
$849,900
If you are looking for a large home with multi family/inlaw potential on a huge lot then this is the property for you! This one of a kind home is located in the desirable Terrace Hill area of Brantford. Situated on a 70 foot wide lot with a view of the city from the back yard. This 2 storey home boasts over 3000 sq feet of finished living space on three levels with a unfinished attic that offers additional potential. The home consists of 2 separate units. The owner's main floor unit has a spacious entry way with access to a oversized double car garage (30.7x24.8 feet). The living rm, dining rm and kitchen spans the back of the home and is a very large with loads of oak cabinetry, expansive counter space, eating area and patio door walk out to the deck overlooking the well manicured yard. There are 3 generous bedrooms, 4 piece bath and a Den. There are two staircases to the basement as there was an addition to this home 25 years ago. The lower level offers a 2nd kitchen, cold cellar, 3 piece modern bath, mechanical room, laundry room and a recreation room. The upper unit is currently rented out and is immaculate condition with gleaming hardwood flooring, historical woodwork and trim accenting every room. Boasting 2 bedrooms, a 4 piece bathroom, kitchen, living room and a walk up staircase to an unfinished attic perfect for storage. The large private driveway could accommodate up to 5 vehicles. Roof reshingled in 2013. Hi-efficiency f/air gas furnace (2024), C/air and recently updated railings on the sprawling covered front porch. This is truly a unique home with so much to offer for a large family or someone looking to have an amazing income property. Very central location close to the BGH, schools, parks, shopping and Hwy 403. (id:50886)
Property Details
| MLS® Number | 40687589 |
| Property Type | Single Family |
| Amenities Near By | Hospital, Park, Place Of Worship, Playground, Public Transit, Shopping |
| Community Features | Quiet Area, School Bus |
| Features | Paved Driveway, Automatic Garage Door Opener, In-law Suite |
| Parking Space Total | 5 |
| Structure | Shed, Porch |
| View Type | City View |
Building
| Bathroom Total | 3 |
| Bedrooms Above Ground | 5 |
| Bedrooms Total | 5 |
| Appliances | Dryer, Refrigerator, Stove, Washer, Hood Fan, Garage Door Opener |
| Architectural Style | 2 Level |
| Basement Development | Finished |
| Basement Type | Full (finished) |
| Construction Style Attachment | Detached |
| Cooling Type | Central Air Conditioning |
| Exterior Finish | Brick |
| Fixture | Ceiling Fans |
| Foundation Type | Poured Concrete |
| Heating Fuel | Natural Gas |
| Heating Type | Forced Air |
| Stories Total | 2 |
| Size Interior | 3,458 Ft2 |
| Type | House |
| Utility Water | Municipal Water |
Parking
| Attached Garage |
Land
| Acreage | No |
| Fence Type | Fence |
| Land Amenities | Hospital, Park, Place Of Worship, Playground, Public Transit, Shopping |
| Sewer | Municipal Sewage System |
| Size Frontage | 70 Ft |
| Size Total Text | Under 1/2 Acre |
| Zoning Description | Rc |
Rooms
| Level | Type | Length | Width | Dimensions |
|---|---|---|---|---|
| Second Level | 4pc Bathroom | Measurements not available | ||
| Second Level | Bedroom | 12'7'' x 10'4'' | ||
| Second Level | Bedroom | 9'11'' x 8'11'' | ||
| Second Level | Living Room | 12'6'' x 10'8'' | ||
| Second Level | Kitchen | 11'8'' x 8'3'' | ||
| Second Level | Foyer | 10'10'' x 9'2'' | ||
| Third Level | Attic | 22'2'' x 23'6'' | ||
| Basement | Wine Cellar | 12'6'' x 6'0'' | ||
| Basement | 3pc Bathroom | 7'10'' x 6'9'' | ||
| Basement | Eat In Kitchen | 21'7'' x 13'9'' | ||
| Basement | Recreation Room | 14'5'' x 19'5'' | ||
| Basement | Utility Room | 29'10'' x 12'2'' | ||
| Basement | Laundry Room | 15'2'' x 11'0'' | ||
| Main Level | 4pc Bathroom | Measurements not available | ||
| Main Level | Bedroom | 13'0'' x 11'0'' | ||
| Main Level | Bedroom | 13'11'' x 10'11'' | ||
| Main Level | Bedroom | 9'11'' x 7'7'' | ||
| Main Level | Den | 11'9'' x 8'1'' | ||
| Main Level | Foyer | 17'0'' x 6'8'' | ||
| Main Level | Living Room | 42'10'' x 14'11'' | ||
| Main Level | Eat In Kitchen | 32'5'' x 14'11'' |
https://www.realtor.ca/real-estate/27774624/116-terrace-hill-street-brantford
Contact Us
Contact us for more information
Adrian Mcstravick
Broker
(519) 756-9012
515 Park Road North-Suite B
Brantford, Ontario N3R 7K8
(519) 756-8111
(519) 756-9012

