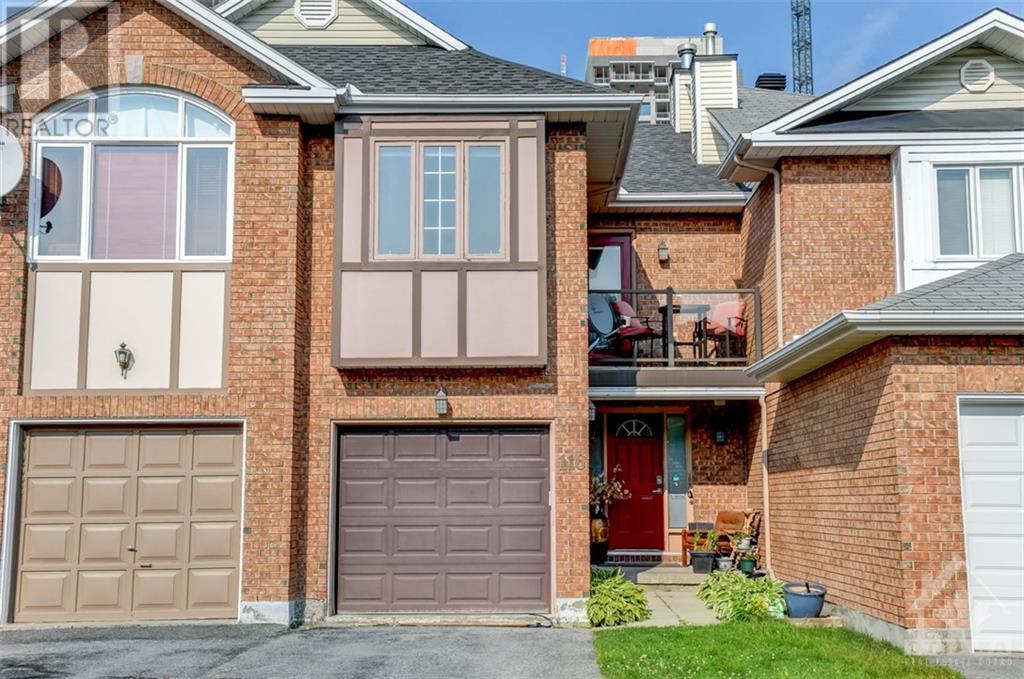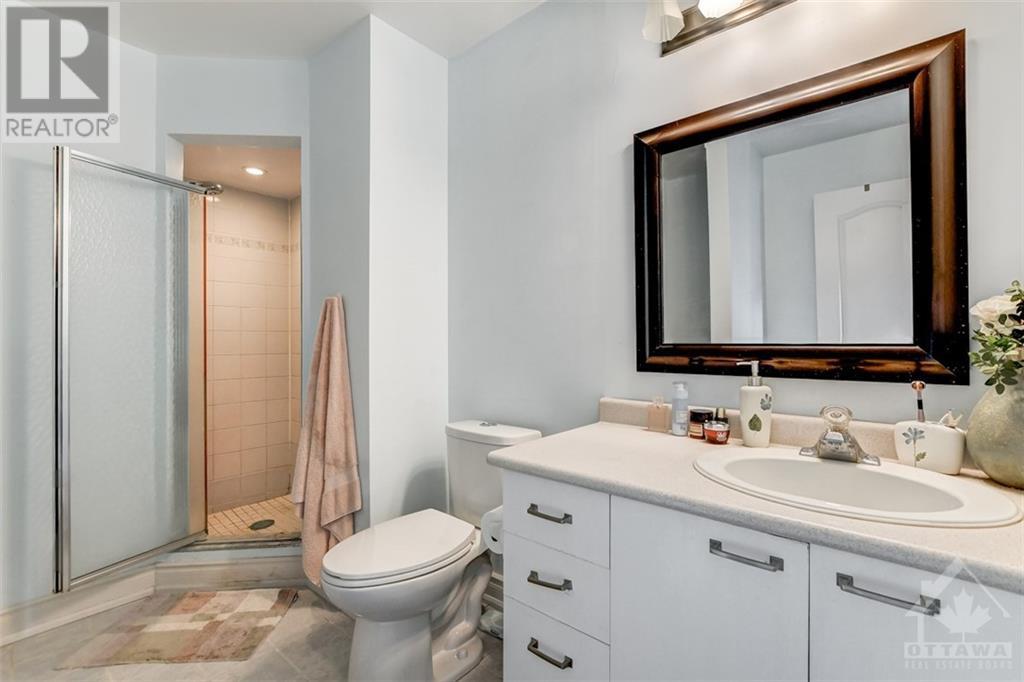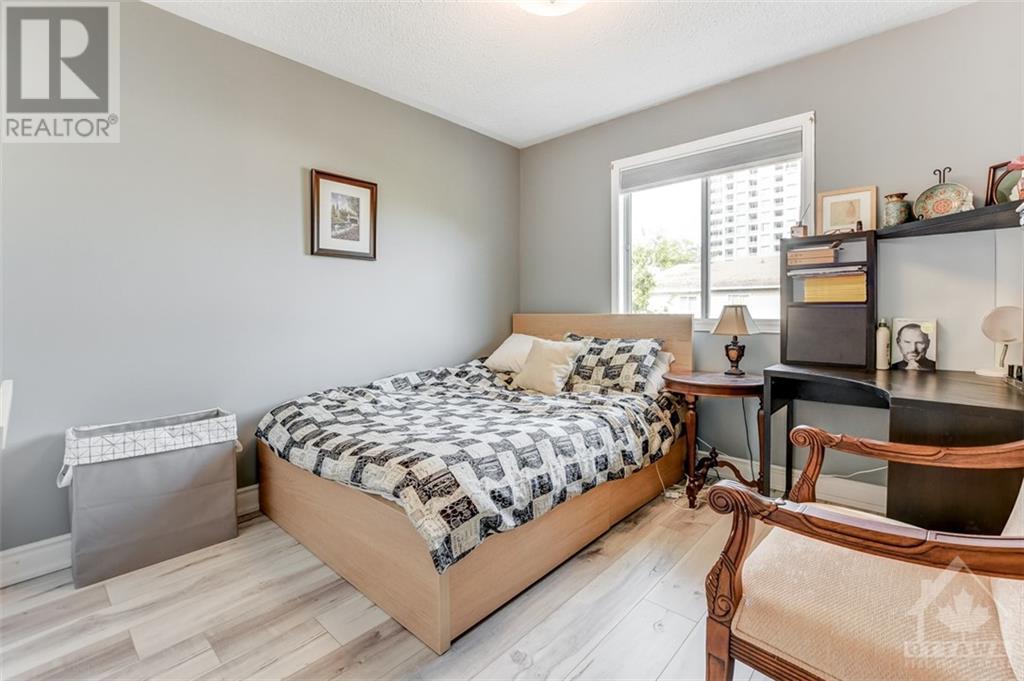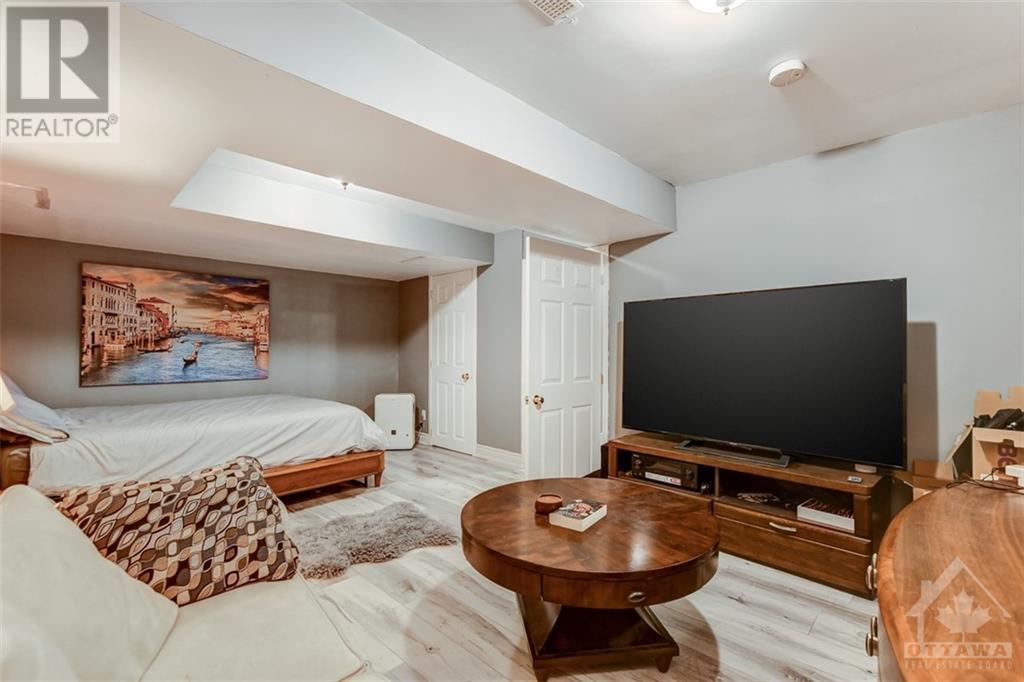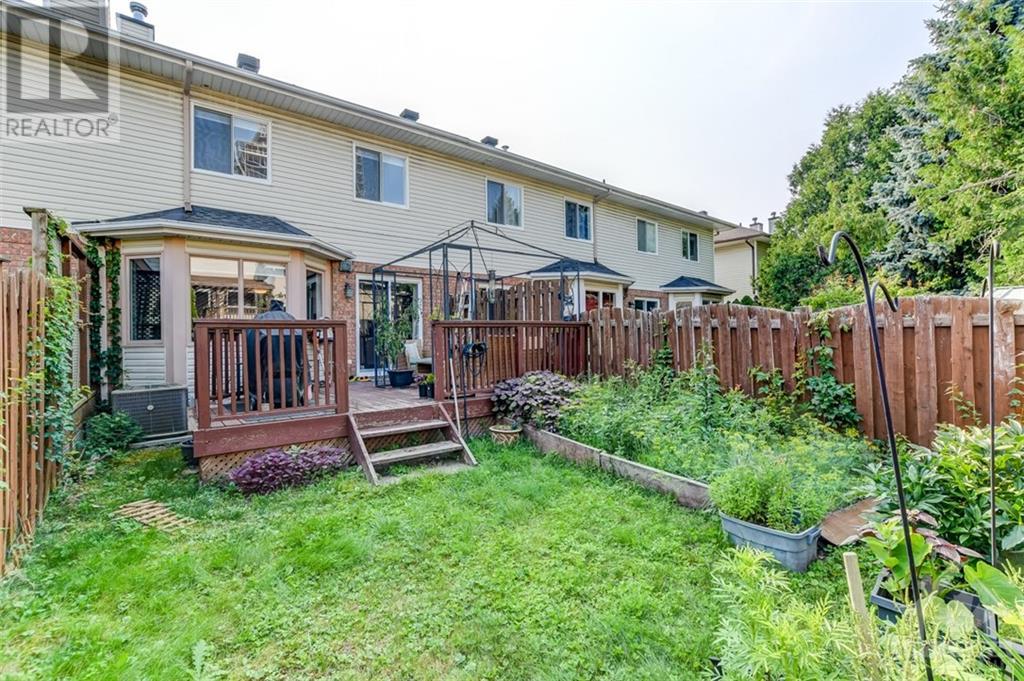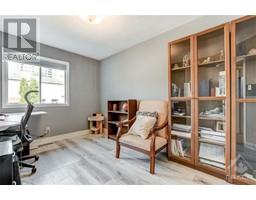116 Thornbury Crescent Nepean, Ontario K2G 6C2
$620,000
Excellent Location! Remarkable three bedroom townhouse complete with 4 bathrooms. This townhouse is sure to please with the all the space. Open living and dining room with fireplace; the kitchen and eating area are extended onto the deck which is great outdoor living space; main level complete with large ceramic tiled foyer, powder bath and access to the garage. The second level features a beautiful Master bedroom with vaulted ceiling, private balcony, walk-in closet and an en-suite with separate tub and shower. The secondary bedrooms are spacious as well. The lower level has been completed with a large family room or music studio/exercise room, a three piece bath and utility room complete this level. Shingles 15; A/C '16. (id:50886)
Property Details
| MLS® Number | 1408258 |
| Property Type | Single Family |
| Neigbourhood | Centrepointe |
| AmenitiesNearBy | Public Transit, Recreation Nearby, Shopping |
| Features | Balcony |
| ParkingSpaceTotal | 3 |
Building
| BathroomTotal | 4 |
| BedroomsAboveGround | 3 |
| BedroomsTotal | 3 |
| Appliances | Refrigerator, Dishwasher, Dryer, Microwave Range Hood Combo, Stove, Washer, Blinds |
| BasementDevelopment | Finished |
| BasementType | Full (finished) |
| ConstructedDate | 1993 |
| CoolingType | Central Air Conditioning |
| ExteriorFinish | Brick, Vinyl, Wood |
| FlooringType | Wall-to-wall Carpet, Mixed Flooring, Hardwood, Laminate |
| FoundationType | Poured Concrete |
| HalfBathTotal | 1 |
| HeatingFuel | Natural Gas |
| HeatingType | Forced Air |
| StoriesTotal | 2 |
| Type | Row / Townhouse |
| UtilityWater | Municipal Water |
Parking
| Attached Garage |
Land
| Acreage | No |
| FenceType | Fenced Yard |
| LandAmenities | Public Transit, Recreation Nearby, Shopping |
| Sewer | Municipal Sewage System |
| SizeDepth | 111 Ft ,5 In |
| SizeFrontage | 19 Ft ,11 In |
| SizeIrregular | 19.92 Ft X 111.45 Ft |
| SizeTotalText | 19.92 Ft X 111.45 Ft |
| ZoningDescription | Residential |
Rooms
| Level | Type | Length | Width | Dimensions |
|---|---|---|---|---|
| Second Level | Primary Bedroom | 20'0" x 10'0" | ||
| Second Level | Bedroom | 9'11" x 9'10" | ||
| Second Level | 4pc Bathroom | Measurements not available | ||
| Second Level | 4pc Ensuite Bath | 9'0" x 8'0" | ||
| Second Level | Bedroom | 12'6" x 8'10" | ||
| Lower Level | Recreation Room | 18'3" x 11'9" | ||
| Lower Level | Utility Room | Measurements not available | ||
| Lower Level | 3pc Bathroom | Measurements not available | ||
| Main Level | Living Room | 12'0" x 10'7" | ||
| Main Level | Eating Area | 8'0" x 7'8" | ||
| Main Level | Dining Room | 10'0" x 8'7" | ||
| Main Level | 2pc Bathroom | Measurements not available | ||
| Main Level | Kitchen | 10'0" x 8'0" | ||
| Main Level | Foyer | 9'0" x 7'0" |
https://www.realtor.ca/real-estate/27396289/116-thornbury-crescent-nepean-centrepointe
Interested?
Contact us for more information
Jodi Gao
Salesperson
165 Pretoria Avenue
Ottawa, Ontario K1S 1X1
Simon Si
Salesperson
165 Pretoria Avenue
Ottawa, Ontario K1S 1X1

