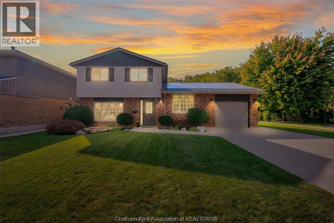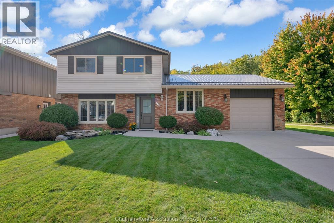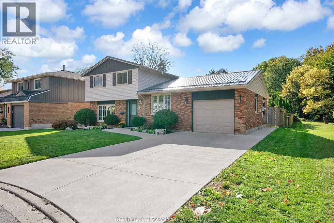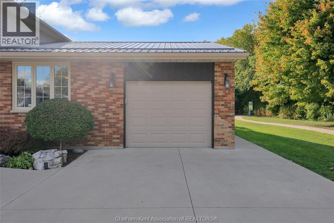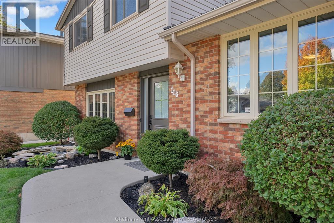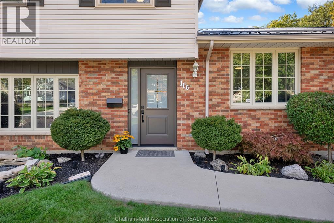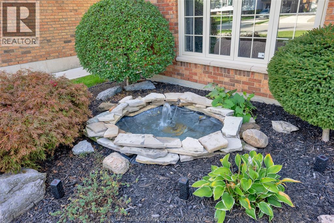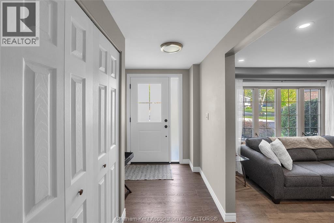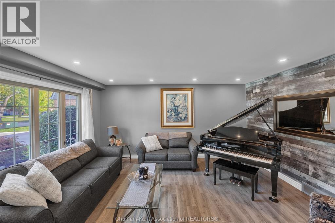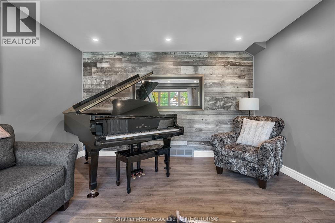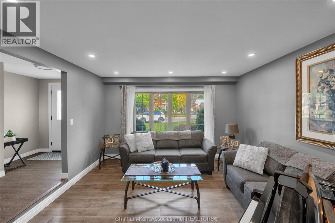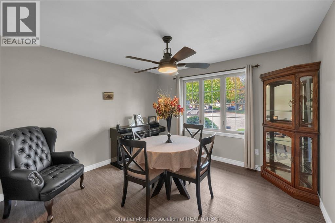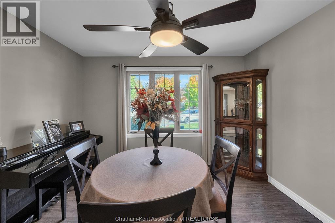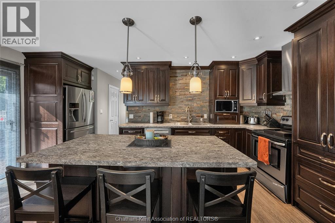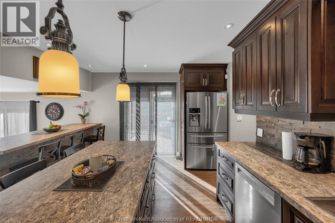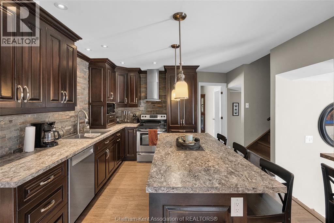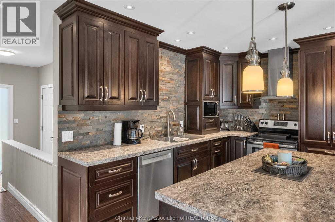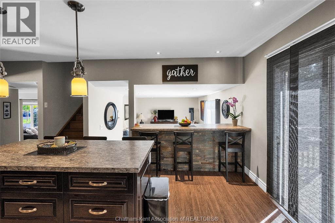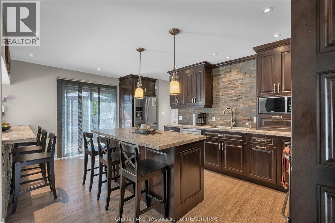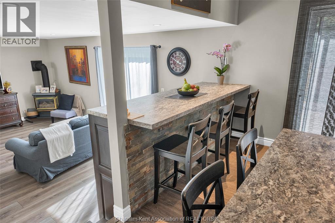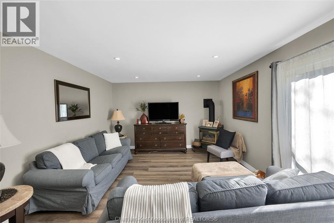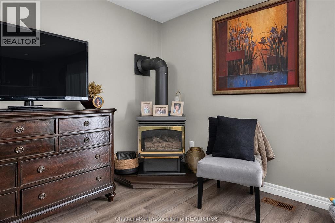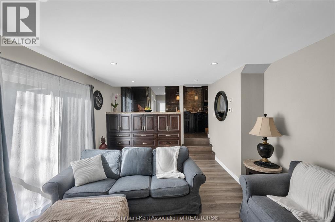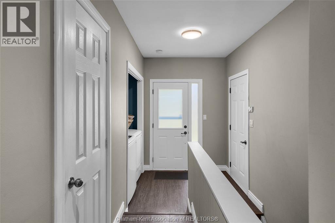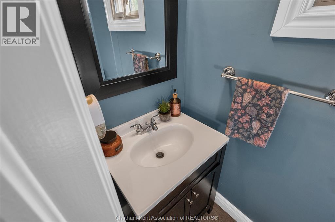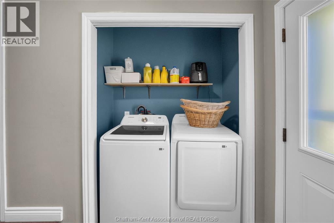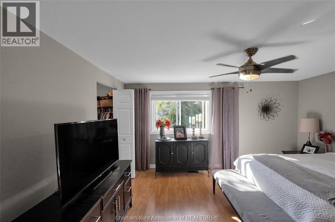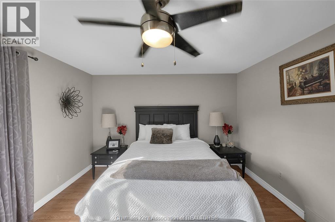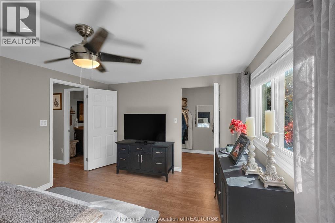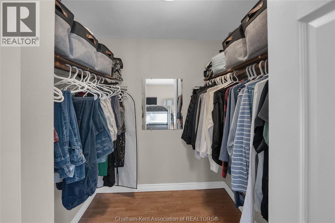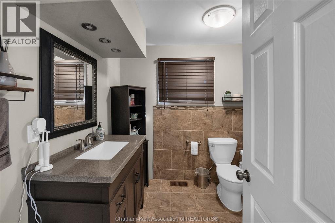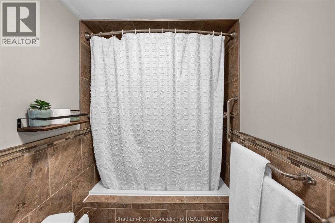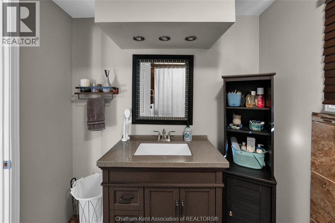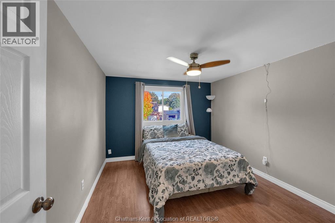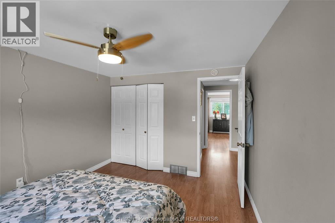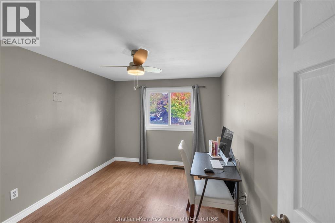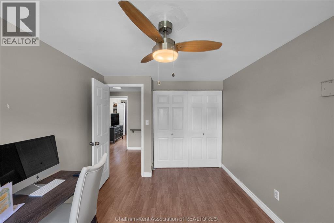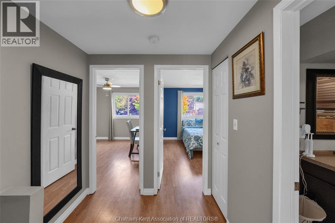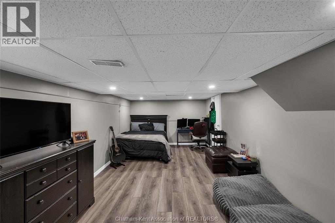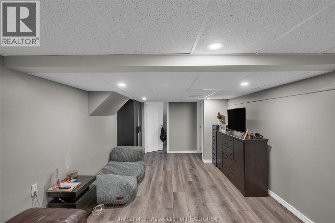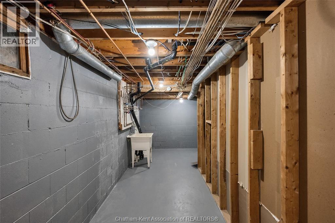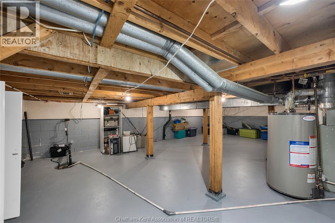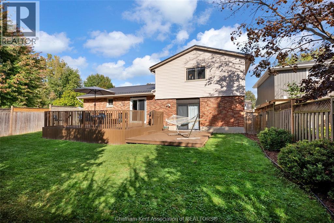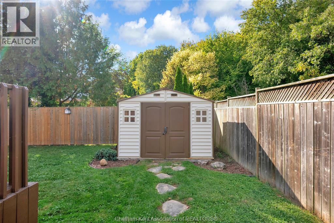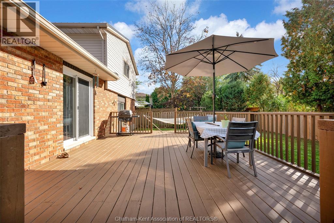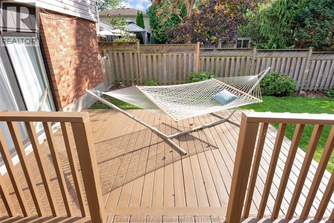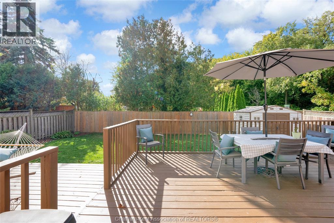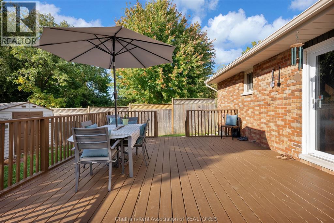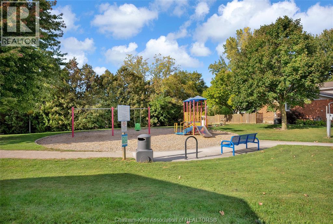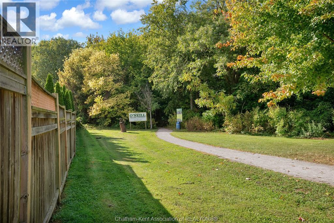116 Thornhill Crescent Chatham, Ontario N7L 4M3
$499,900
Welcome to 116 Thornhill Crescent. This lovely sunken plan home is in a much sought after area and offers nature at its finest. Located beside O'Neill's Nature Preserve (Paxton's Bush) and a children's park this is a great location for the growing family. The large open kitchen offers a 6ft. X 3ft. island, a large breakfast bar with 6 bar stools and loads of cabinets. The family room has a gas stove with a 7 ft. X 5 ft. built in cabinet. Enjoy the private living room with ample light and large enough for a grand piano. Newer flooring throughout the home. The second floors offers 3 large bedrooms with primary having a walk-in closet with the 4 pc. bath offering a soaker tub. The basement has large finished room with built-in cabinets. The backyard is fenced with a shed and a 2 tiered deck. The front yard has a pond and well landscaped with a newer cement sidewalk and driveway. The home has a steel roof with a 30 year warranty which is transferrable.. The home has been well maintained and cared for. A must see home. This one won't last long. Utility bills available. Some furniture is negotiable. All offers need a 48 hour irrevocable. (id:50886)
Property Details
| MLS® Number | 25025495 |
| Property Type | Single Family |
| Features | Concrete Driveway |
Building
| Bathroom Total | 2 |
| Bedrooms Above Ground | 3 |
| Bedrooms Total | 3 |
| Appliances | Dishwasher, Dryer, Microwave, Refrigerator, Stove, Washer |
| Constructed Date | 1980 |
| Construction Style Attachment | Detached |
| Construction Style Split Level | Split Level |
| Cooling Type | Central Air Conditioning |
| Exterior Finish | Aluminum/vinyl, Brick |
| Fireplace Fuel | Gas |
| Fireplace Present | Yes |
| Fireplace Type | Direct Vent |
| Flooring Type | Laminate, Cushion/lino/vinyl |
| Foundation Type | Block |
| Half Bath Total | 1 |
| Heating Fuel | Natural Gas |
| Heating Type | Forced Air, Furnace |
| Stories Total | 2 |
| Type | House |
Parking
| Attached Garage | |
| Garage |
Land
| Acreage | No |
| Fence Type | Fence |
| Landscape Features | Landscaped |
| Size Irregular | 55.2 X Irreg. / 0.12 Ac |
| Size Total Text | 55.2 X Irreg. / 0.12 Ac|under 1/4 Acre |
| Zoning Description | Res. |
Rooms
| Level | Type | Length | Width | Dimensions |
|---|---|---|---|---|
| Second Level | 4pc Bathroom | Measurements not available | ||
| Second Level | Primary Bedroom | 14 ft ,8 in | 14 ft ,8 in x Measurements not available | |
| Second Level | Bedroom | 10 ft ,4 in | 11 ft ,10 in | 10 ft ,4 in x 11 ft ,10 in |
| Second Level | Bedroom | 9 ft ,3 in | 13 ft ,4 in | 9 ft ,3 in x 13 ft ,4 in |
| Lower Level | Utility Room | 22 ft | 6 ft ,10 in | 22 ft x 6 ft ,10 in |
| Lower Level | Other | 11 ft | 22 ft | 11 ft x 22 ft |
| Main Level | Laundry Room | 5 ft | 3 ft | 5 ft x 3 ft |
| Main Level | 2pc Bathroom | Measurements not available | ||
| Main Level | Family Room/fireplace | 19 ft ,5 in | 12 ft ,5 in | 19 ft ,5 in x 12 ft ,5 in |
| Main Level | Kitchen | 13 ft ,6 in | 17 ft | 13 ft ,6 in x 17 ft |
| Main Level | Dining Room | 11 ft | 11 ft | 11 ft x 11 ft |
| Main Level | Living Room | 13 ft | 16 ft | 13 ft x 16 ft |
| Main Level | Foyer | 5 ft | 13 ft | 5 ft x 13 ft |
https://www.realtor.ca/real-estate/28975735/116-thornhill-crescent-chatham
Contact Us
Contact us for more information
David Smith
Sales Person
smitherschathamkenthomes.com/
www.linkedin.com/in/david-smith-034444115?trk=hp-identity-name
425 Mcnaughton Ave W.
Chatham, Ontario N7L 4K4
(519) 354-5470
www.royallepagechathamkent.com/

