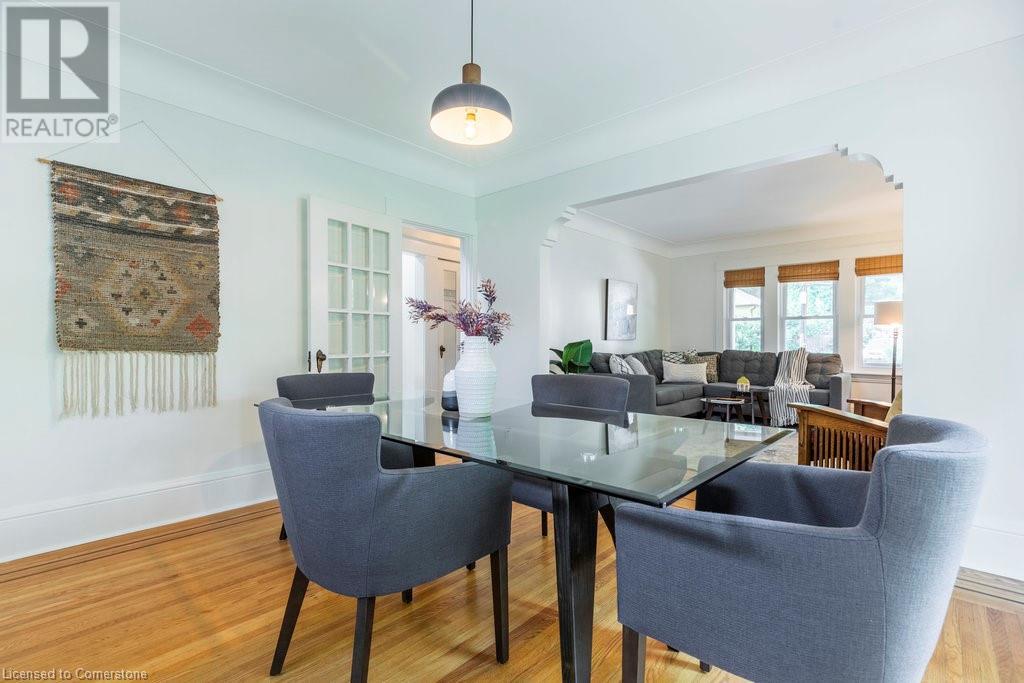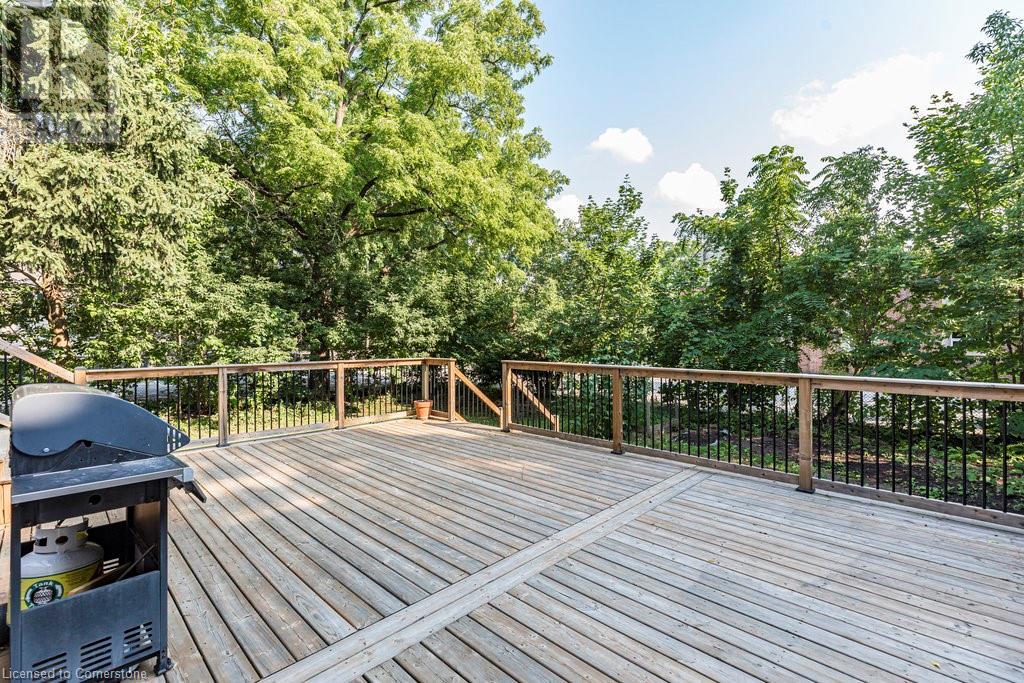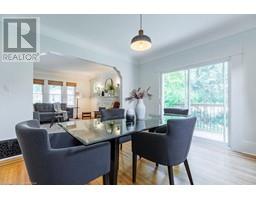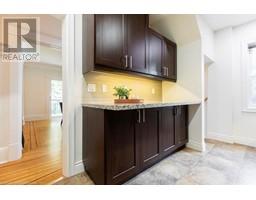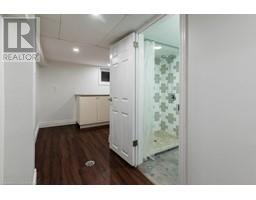116 Victoria Street Dundas, Ontario L9H 2C3
$1,050,000
Located in the heart of Olde Dundas and full of charm and character awaits this great family home. Offering inlaid hardwood flooring, original high baseboards, gas fireplace, stained-glass windows, plaster cove ceilings and large windows, this home has it all. The main floor offers a functional galley kitchen with lots of storage and a main floor bedroom currently used as an office. Upstairs you'll find 3 bright and well sized bedrooms including the primary complete with walk-in closet, as well as an updated 4PC main bath. The lower level is finished with a family room, a second 4PC bath, games room, laundry and storage/utility space. Outside you'll find a large deck perfect for entertaining, ample parking in the private drive home which leads to rear detached & powered garage. All of this just steps from great schools, shops, restaurants, parks, and conservation trails. (id:50886)
Property Details
| MLS® Number | 40652214 |
| Property Type | Single Family |
| AmenitiesNearBy | Golf Nearby, Hospital, Place Of Worship, Schools |
| ParkingSpaceTotal | 5 |
| Structure | Porch |
Building
| BathroomTotal | 2 |
| BedroomsAboveGround | 4 |
| BedroomsTotal | 4 |
| Appliances | Dishwasher, Microwave, Refrigerator, Stove, Washer |
| ArchitecturalStyle | 2 Level |
| BasementDevelopment | Finished |
| BasementType | Full (finished) |
| ConstructionStyleAttachment | Detached |
| CoolingType | Central Air Conditioning |
| ExteriorFinish | Brick, Vinyl Siding |
| FoundationType | Poured Concrete |
| HeatingType | Forced Air |
| StoriesTotal | 2 |
| SizeInterior | 1623 Sqft |
| Type | House |
| UtilityWater | Municipal Water |
Parking
| Detached Garage |
Land
| AccessType | Road Access |
| Acreage | No |
| LandAmenities | Golf Nearby, Hospital, Place Of Worship, Schools |
| Sewer | Municipal Sewage System |
| SizeDepth | 100 Ft |
| SizeFrontage | 46 Ft |
| SizeTotalText | Under 1/2 Acre |
| ZoningDescription | R2 |
Rooms
| Level | Type | Length | Width | Dimensions |
|---|---|---|---|---|
| Second Level | 4pc Bathroom | 5'11'' x 6'10'' | ||
| Second Level | Bedroom | 13'2'' x 6'9'' | ||
| Second Level | Bedroom | 10'1'' x 11'10'' | ||
| Second Level | Primary Bedroom | 13'1'' x 13'9'' | ||
| Basement | Utility Room | 8'9'' x 13'0'' | ||
| Basement | Laundry Room | 8'8'' x 14'8'' | ||
| Basement | 4pc Bathroom | 6'8'' x 7'7'' | ||
| Basement | Den | 16'4'' x 12'0'' | ||
| Basement | Family Room | 8'7'' x 12'8'' | ||
| Main Level | Mud Room | 9'4'' x 9'3'' | ||
| Main Level | Bedroom | 8'11'' x 10'10'' | ||
| Main Level | Kitchen | 9'6'' x 15'4'' | ||
| Main Level | Dining Room | 13'0'' x 13'9'' | ||
| Main Level | Living Room | 13'0'' x 13'10'' |
https://www.realtor.ca/real-estate/27460604/116-victoria-street-dundas
Interested?
Contact us for more information
Steve Roblin
Broker
986 King Street W. Unit B
Hamilton, Ontario L8S 1L1














