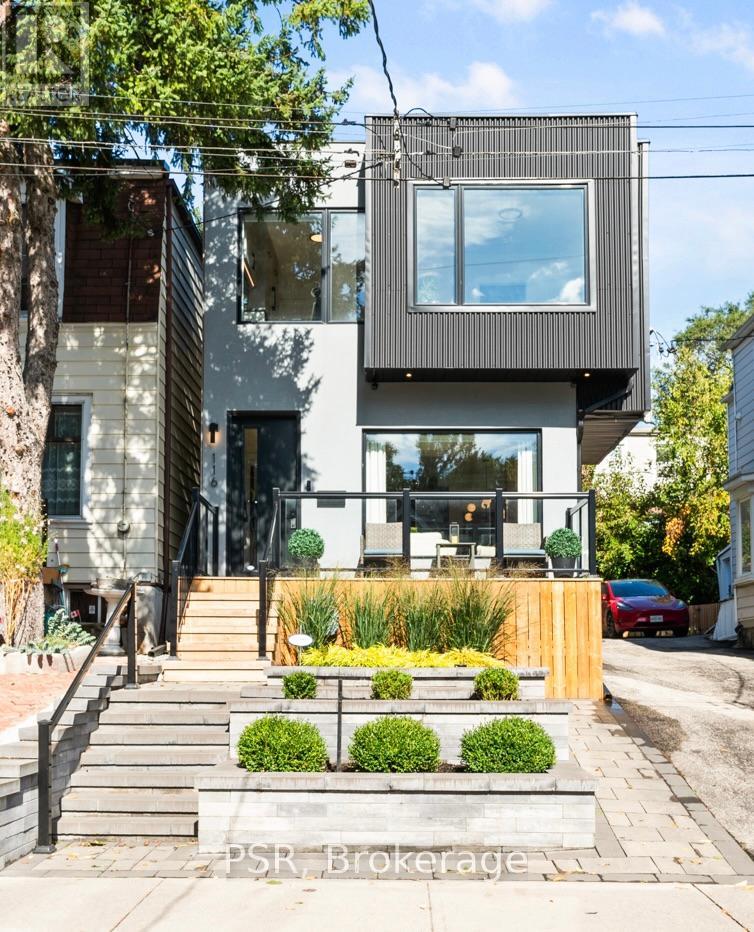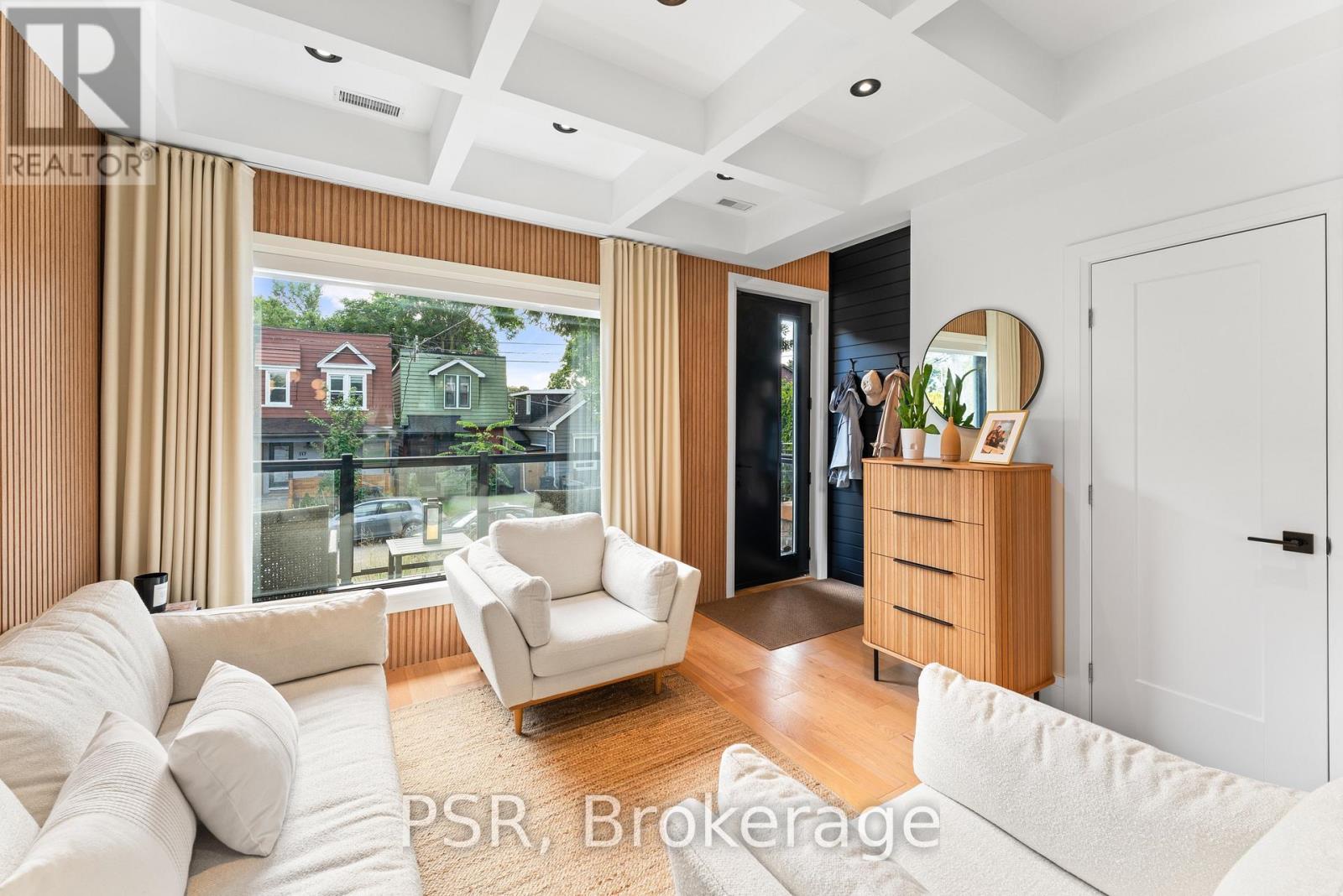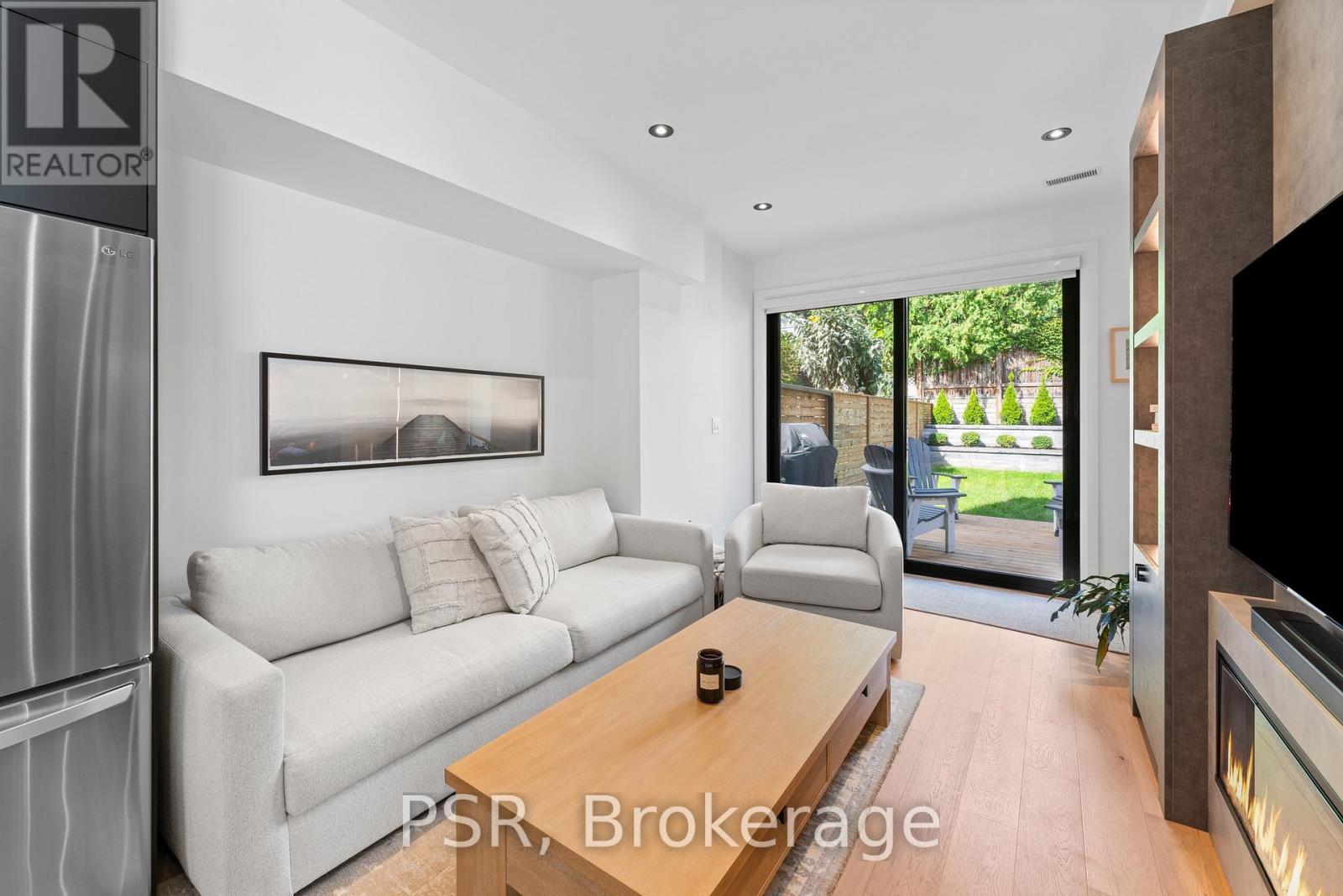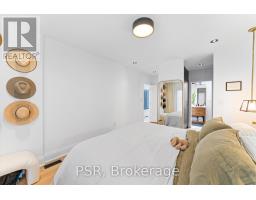116 Walpole Avenue Toronto, Ontario M4L 2J3
$2,049,000
Welcome to this stunning three-bedroom detached home, built just two years ago. The current owners have added exquisite finishing touches, enhancing the already impressive design. Enjoy sleek black millwork in the kitchen, elegant coffered ceilings, and custom built-ins throughout. The inviting living area enhances the open-concept design, creating a sophisticated atmosphere. The unique third bedroom includes a built-in office that seamlessly converts into a Murphy bed, maximizing space without sacrificing style. Enjoy the convenience of electric blinds in all three bedrooms, adding to the modern luxury feel. Additional amenities include a rear parking pad, garden shed, and lush backyard with garden suite potential. Nestled in the heart of East Toronto, near the Beaches, Riverdale, Danforth, and Leslieville-four of the areas most sought-after neighbourhoods. Embrace vibrant community living with parks, trendy shops, and diverse dining options. Vibrant Community **** EXTRAS **** SS Lg Thin Q Fridge With Built In Ice/Water/ Wifi, SS Lg Thin Q Stove, SS Bosch Dishwasher, SS Microwave, B/I HoodFan, SS Lg Thin Q Washer Dryer Stacked On 2nd Floor Furnace /A.C, Tankless Water Heater (All 2021) Parking Pad In Rear. (id:50886)
Property Details
| MLS® Number | E11880515 |
| Property Type | Single Family |
| Community Name | Greenwood-Coxwell |
| AmenitiesNearBy | Hospital, Park, Place Of Worship, Public Transit, Schools |
| Features | Carpet Free, Sump Pump |
| ParkingSpaceTotal | 1 |
| Structure | Shed |
Building
| BathroomTotal | 4 |
| BedroomsAboveGround | 3 |
| BedroomsTotal | 3 |
| Appliances | Water Heater, Water Heater - Tankless, Blinds |
| BasementDevelopment | Finished |
| BasementFeatures | Separate Entrance |
| BasementType | N/a (finished) |
| ConstructionStyleAttachment | Detached |
| CoolingType | Central Air Conditioning |
| ExteriorFinish | Wood |
| FlooringType | Hardwood |
| HalfBathTotal | 1 |
| HeatingFuel | Natural Gas |
| HeatingType | Forced Air |
| StoriesTotal | 2 |
| Type | House |
| UtilityWater | Municipal Water |
Land
| Acreage | No |
| FenceType | Fenced Yard |
| LandAmenities | Hospital, Park, Place Of Worship, Public Transit, Schools |
| Sewer | Sanitary Sewer |
| SizeDepth | 100 Ft |
| SizeFrontage | 25 Ft |
| SizeIrregular | 25 X 100 Ft |
| SizeTotalText | 25 X 100 Ft |
| ZoningDescription | Residential |
Rooms
| Level | Type | Length | Width | Dimensions |
|---|---|---|---|---|
| Second Level | Primary Bedroom | 3.4 m | 5.94 m | 3.4 m x 5.94 m |
| Second Level | Bedroom 2 | 3.38 m | 3.31 m | 3.38 m x 3.31 m |
| Second Level | Bedroom 3 | 3.05 m | 3.43 m | 3.05 m x 3.43 m |
| Main Level | Living Room | 3.66 m | 3.73 m | 3.66 m x 3.73 m |
| Main Level | Kitchen | 2.46 m | 3.4 m | 2.46 m x 3.4 m |
| Main Level | Sitting Room | Measurements not available |
Utilities
| Cable | Available |
| Sewer | Available |
Interested?
Contact us for more information
Maria Arlene Brooks
Broker
Peter Panagiotakopoulos
Salesperson

































































