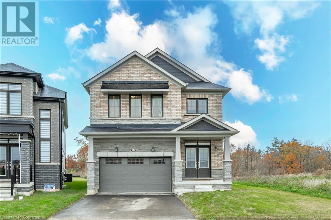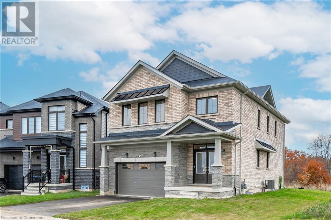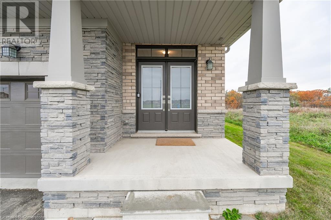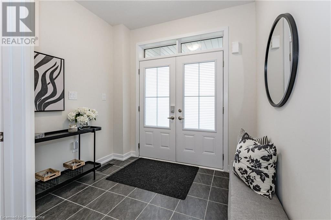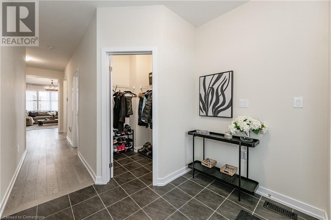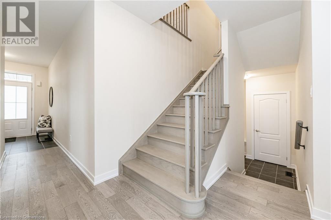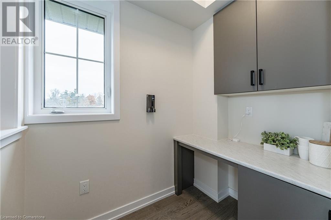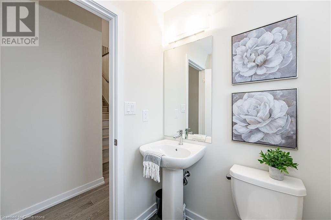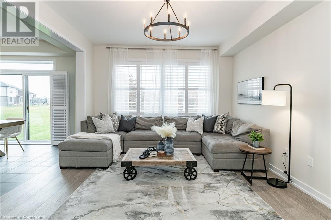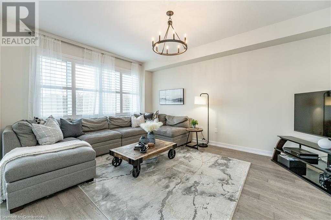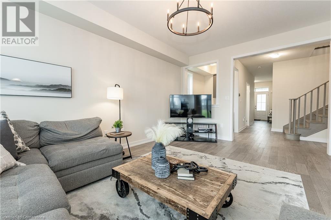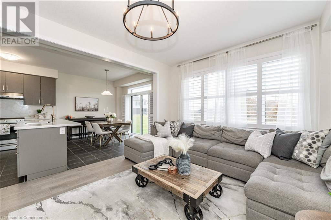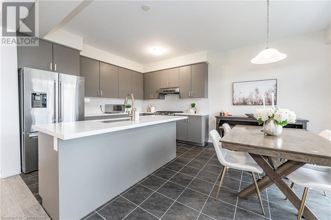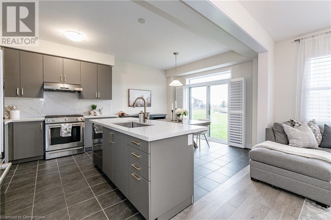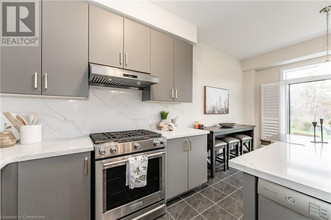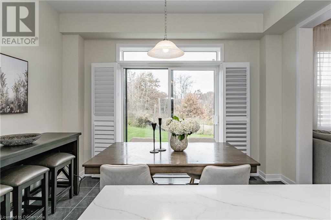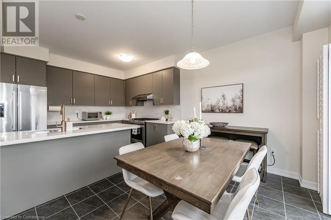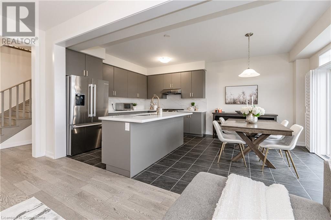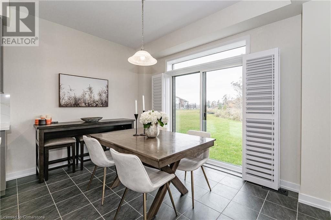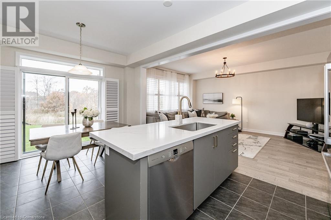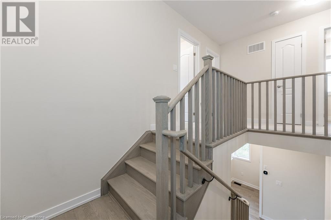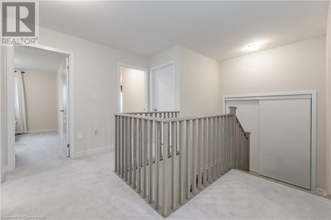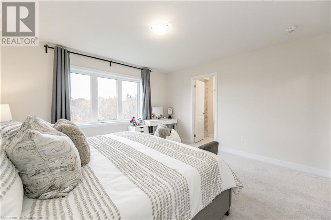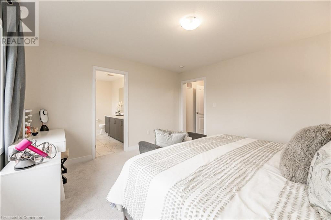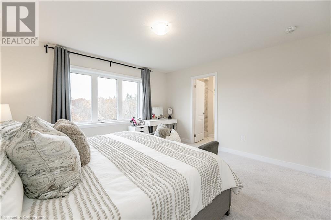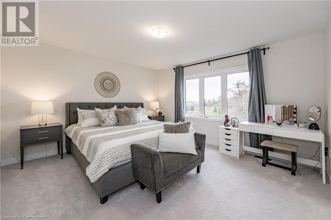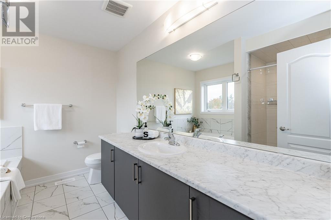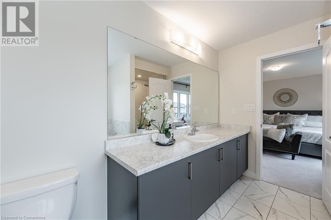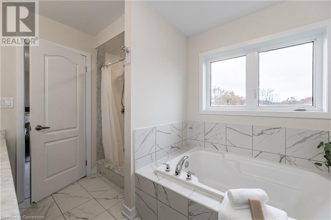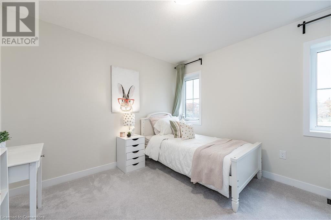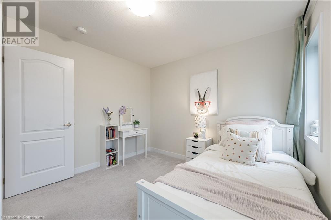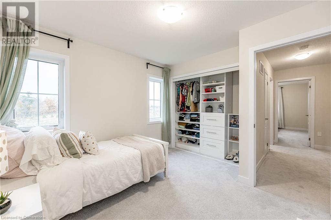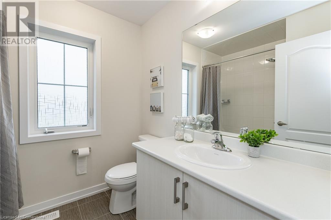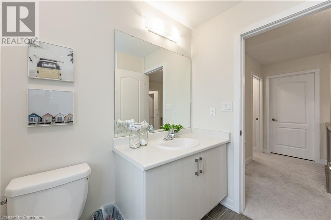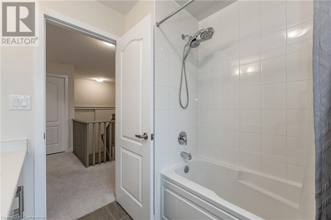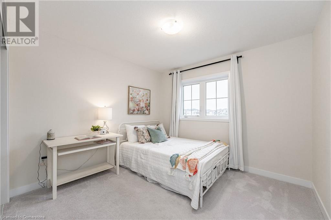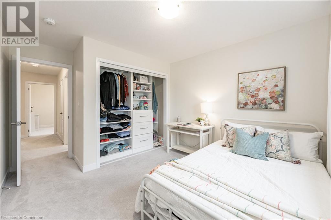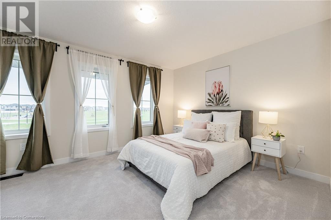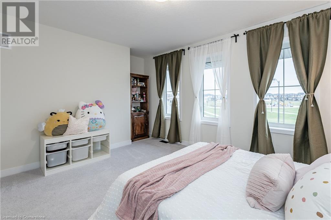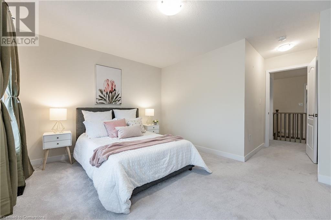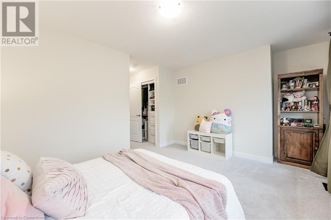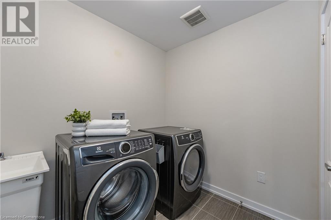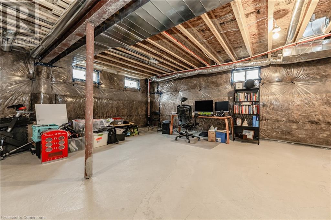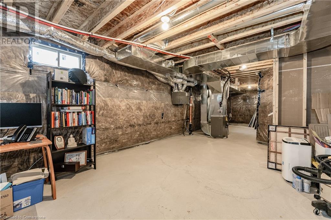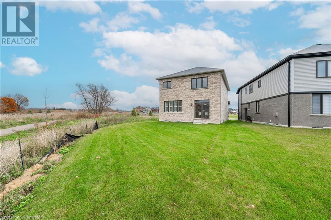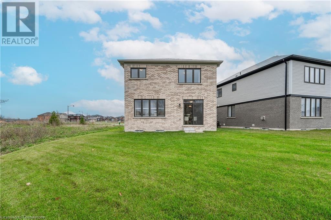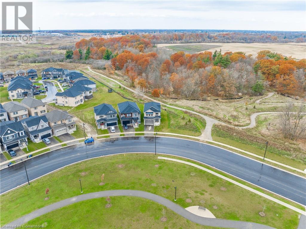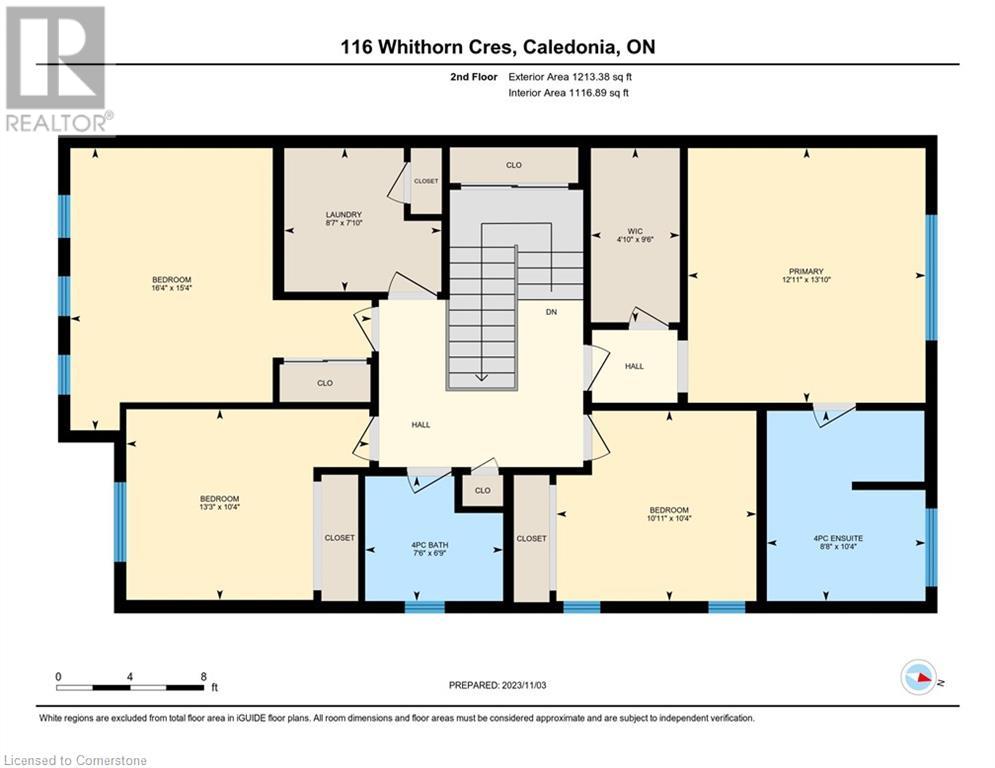116 Whithorn Crescent Caledonia, Ontario N3W 0G4
$1,098,990
This 4-bedroom corner-lot home is situated on a premium ravine lot with forest views, located just 100 meters from a new elementary school opening this year. The open-concept main floor features hardwood floors and 9-foot ceilings, with a kitchen equipped with Bosch and KitchenAid appliances, a high-powered range hood, and imported quartz countertops. The property includes custom closets, California shutters, and smart home features such as an Ecobee thermostat, Ring security camera, and smart lock. Additional amenities include a LiftMaster wall-mounted garage opener and a second-floor laundry room with Electrolux appliances. The corner-lot location provides extra outdoor space, while a nearby park offers a playground, basketball court, and tennis court. The home is now available for viewing. (id:50886)
Property Details
| MLS® Number | 40746774 |
| Property Type | Single Family |
| Amenities Near By | Airport, Park, Playground, Schools |
| Communication Type | High Speed Internet |
| Community Features | Quiet Area, School Bus |
| Equipment Type | Water Heater |
| Features | Southern Exposure, Corner Site, Ravine, Conservation/green Belt, Paved Driveway, Sump Pump, Automatic Garage Door Opener |
| Parking Space Total | 4 |
| Rental Equipment Type | Water Heater |
| View Type | View Of Water |
Building
| Bathroom Total | 3 |
| Bedrooms Above Ground | 4 |
| Bedrooms Total | 4 |
| Appliances | Dishwasher, Dryer, Refrigerator, Washer, Gas Stove(s), Hood Fan, Window Coverings, Garage Door Opener |
| Architectural Style | 2 Level |
| Basement Development | Unfinished |
| Basement Type | Full (unfinished) |
| Constructed Date | 2022 |
| Construction Style Attachment | Detached |
| Cooling Type | Central Air Conditioning |
| Exterior Finish | Brick |
| Half Bath Total | 1 |
| Heating Type | Forced Air |
| Stories Total | 2 |
| Size Interior | 2,200 Ft2 |
| Type | House |
| Utility Water | Municipal Water |
Parking
| Attached Garage |
Land
| Access Type | Road Access |
| Acreage | No |
| Land Amenities | Airport, Park, Playground, Schools |
| Sewer | Municipal Sewage System |
| Size Depth | 137 Ft |
| Size Frontage | 32 Ft |
| Size Total Text | Under 1/2 Acre |
| Zoning Description | R1-b |
Rooms
| Level | Type | Length | Width | Dimensions |
|---|---|---|---|---|
| Second Level | Full Bathroom | 10'4'' x 8'8'' | ||
| Second Level | 3pc Bathroom | 6'9'' x 7'6'' | ||
| Second Level | Laundry Room | 7'10'' x 8'7'' | ||
| Second Level | Bedroom | 15'4'' x 16'4'' | ||
| Second Level | Bedroom | 10'4'' x 13'3'' | ||
| Second Level | Bedroom | 10'4'' x 10'11'' | ||
| Second Level | Primary Bedroom | 13'10'' x 12'11'' | ||
| Main Level | Dining Room | 11'10'' x 8'10'' | ||
| Main Level | Kitchen | 11'10'' x 9'1'' | ||
| Main Level | Living Room | 12'3'' x 16'11'' | ||
| Main Level | Office | 4'8'' x 6'10'' | ||
| Main Level | 2pc Bathroom | 4'9'' x 5'5'' | ||
| Main Level | Foyer | 8'4'' x 8'6'' |
Utilities
| Cable | Available |
| Electricity | Available |
| Natural Gas | Available |
| Telephone | Available |
https://www.realtor.ca/real-estate/28549371/116-whithorn-crescent-caledonia
Contact Us
Contact us for more information
Lex Thavarajah
Salesperson
(416) 981-3248
lex.ca/
www.facebook.com/Lex_Realtor
www.linkedin.com/in/lexthavarajah/
twitter.com/realtor_lex
www.instagram.com/lex_thavarajah/
180 Northfield Drive West, Unit 4, First Floor
Waterloo, Ontario N2L 0C7
(226) 779-3797
(416) 981-3248
www.zolo.ca/kitchener-real-estate

